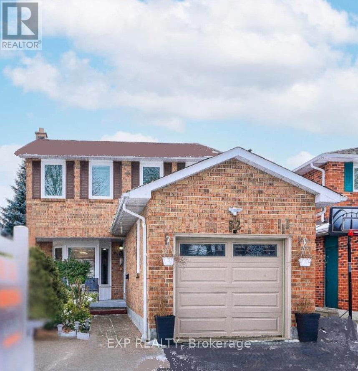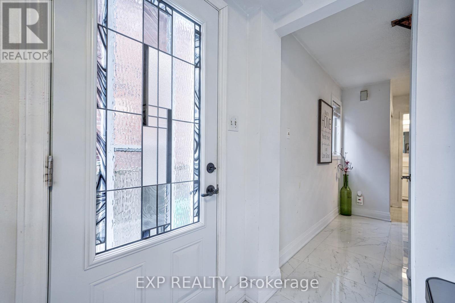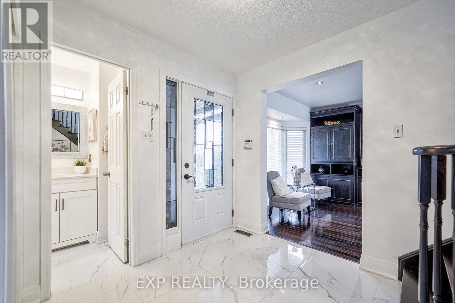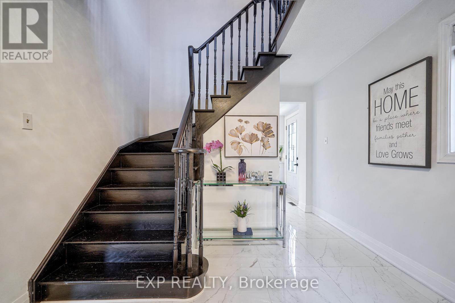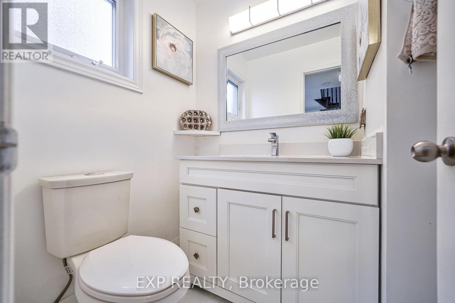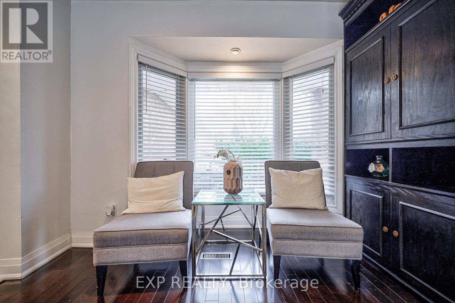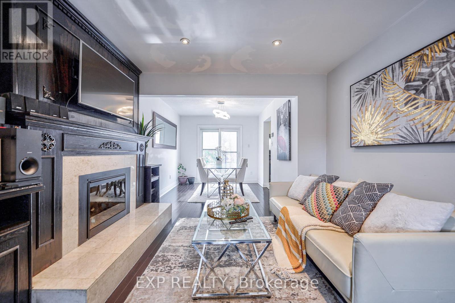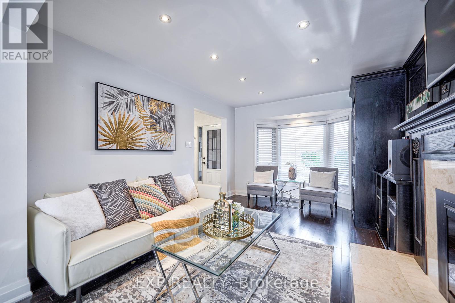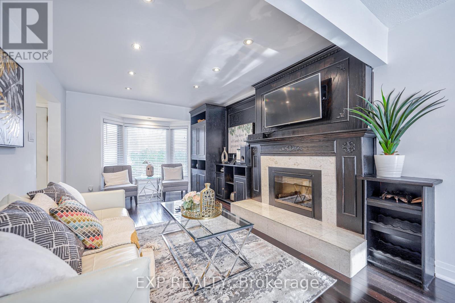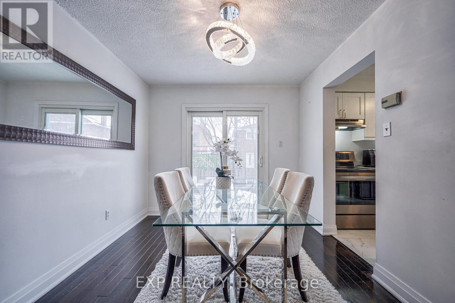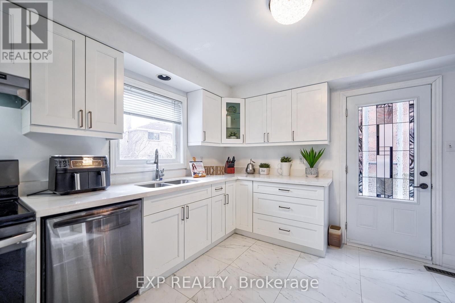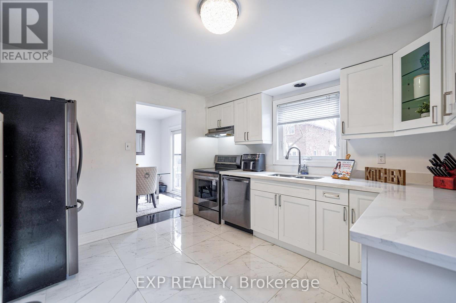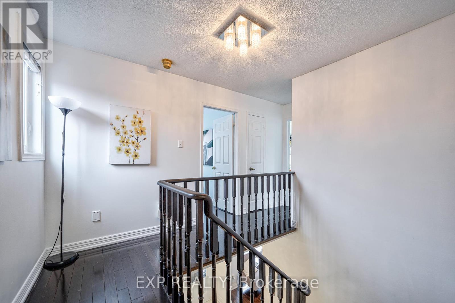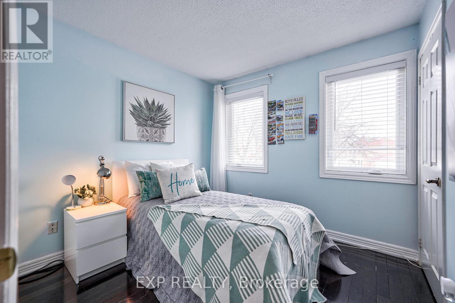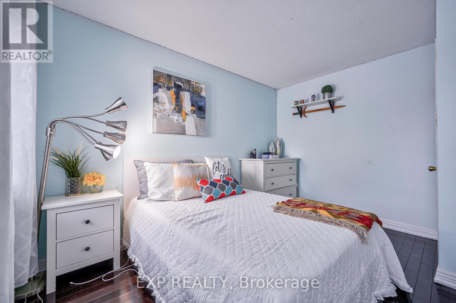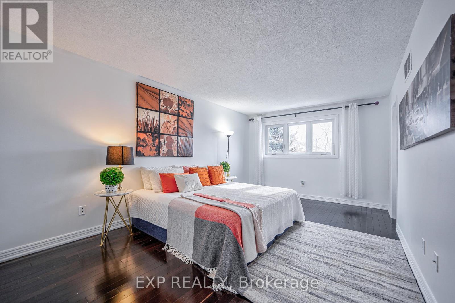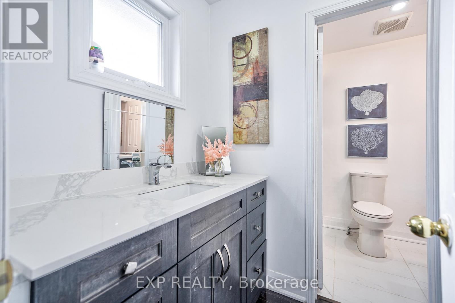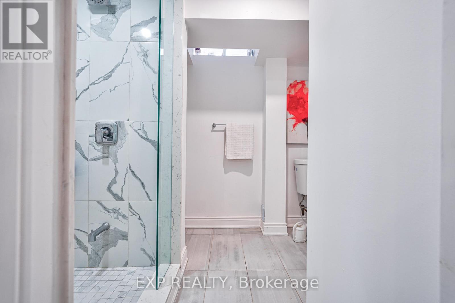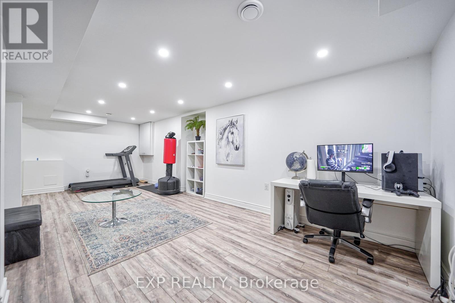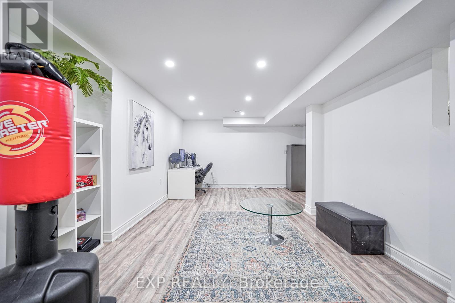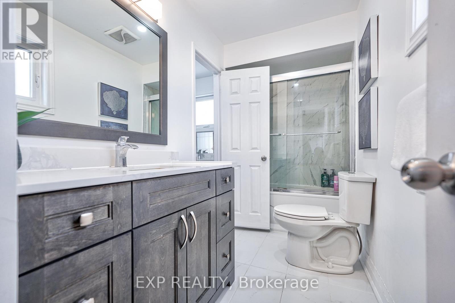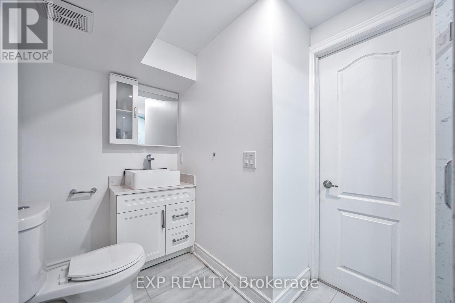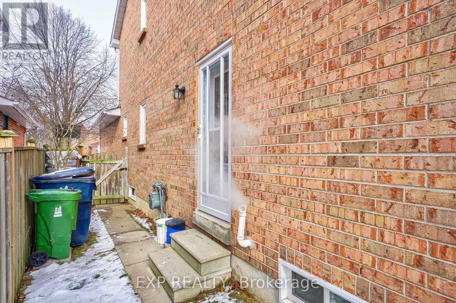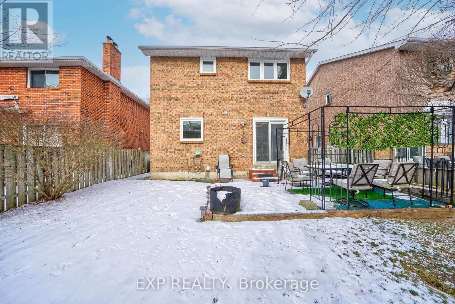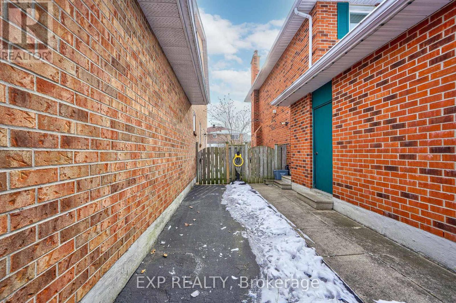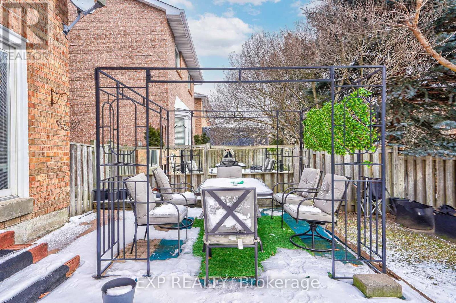32 Parade Square Toronto, Ontario M1C 3T6
$3,800 Monthly
This 3-bedroom, 3-bath detached house with a finished basement is a gem in the prestigious Highland Creek community, walking distance to the University of Toronto Scarborough. Modern kitchen with quartz countertop, high-end cabinetry, a separated door to the exterior through the kitchen; porcelain floor, smooth ceiling on the main floor, hardwood floor on the main and 2nd floor, portlights throughout, oak staircase, tastefully designed built-in fireplace mantle and shelves in the cozy family room, upgraded bathrooms with quartz countertop, double sink in the master bedroom ensuite washroom, finished full recreation room basement with a full washroom. Just minutes away from UofT Scarborough, Morrish P.S., and West Hill Collegiate Institutes, shopping, , TTC, HWY401, Centennial College.. (id:50886)
Property Details
| MLS® Number | E12172937 |
| Property Type | Single Family |
| Community Name | Highland Creek |
| Features | Carpet Free |
| Parking Space Total | 3 |
Building
| Bathroom Total | 3 |
| Bedrooms Above Ground | 3 |
| Bedrooms Below Ground | 1 |
| Bedrooms Total | 4 |
| Basement Development | Finished |
| Basement Type | N/a (finished) |
| Construction Style Attachment | Detached |
| Cooling Type | Central Air Conditioning |
| Exterior Finish | Brick |
| Fireplace Present | Yes |
| Flooring Type | Hardwood, Tile, Laminate |
| Foundation Type | Concrete, Brick |
| Half Bath Total | 1 |
| Heating Fuel | Natural Gas |
| Heating Type | Forced Air |
| Stories Total | 2 |
| Size Interior | 1,100 - 1,500 Ft2 |
| Type | House |
| Utility Water | Municipal Water |
Parking
| Attached Garage | |
| Garage |
Land
| Acreage | No |
| Sewer | Sanitary Sewer |
| Size Depth | 100 Ft ,2 In |
| Size Frontage | 35 Ft ,3 In |
| Size Irregular | 35.3 X 100.2 Ft |
| Size Total Text | 35.3 X 100.2 Ft|under 1/2 Acre |
Rooms
| Level | Type | Length | Width | Dimensions |
|---|---|---|---|---|
| Second Level | Primary Bedroom | 5.2 m | 3.4 m | 5.2 m x 3.4 m |
| Second Level | Bedroom 2 | 3.9 m | 2.9 m | 3.9 m x 2.9 m |
| Second Level | Bedroom 3 | 2.9 m | 2.9 m | 2.9 m x 2.9 m |
| Basement | Recreational, Games Room | 8.1 m | 2.9 m | 8.1 m x 2.9 m |
| Ground Level | Living Room | 8.1 m | 2.9 m | 8.1 m x 2.9 m |
| Ground Level | Dining Room | 8.1 m | 2.9 m | 8.1 m x 2.9 m |
| Ground Level | Kitchen | 3.7 m | 3.4 m | 3.7 m x 3.4 m |
Utilities
| Cable | Installed |
| Electricity | Installed |
| Sewer | Installed |
https://www.realtor.ca/real-estate/28365797/32-parade-square-toronto-highland-creek-highland-creek
Contact Us
Contact us for more information
Boriss Drujans
Salesperson
(416) 543-4854
www.homeyourdream.com/
www.facebook.com/profile.php?id=61552925992741
twitter.com/BDrujan
(866) 530-7737

