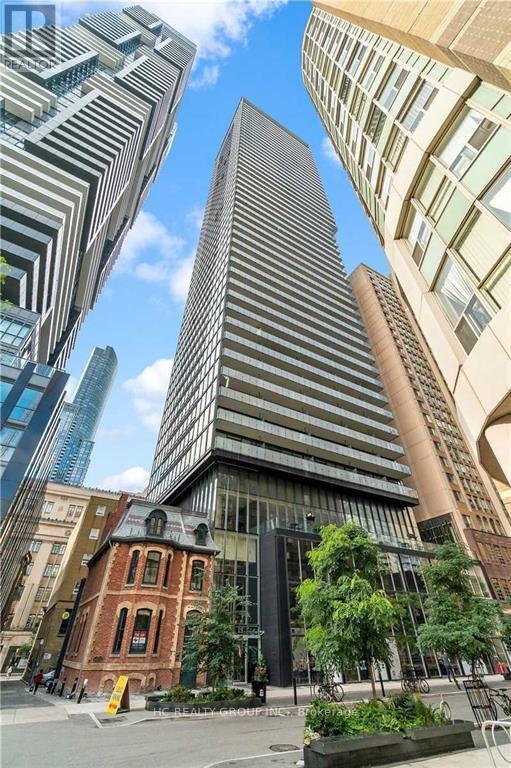1605 - 15 Grenville Street Toronto, Ontario M4Y 0B9
$2,450 Monthly
Luxury 1 Bedroom Sun-Filled Condo In The Heart Of Downtown Toronto. 9Ft Floor To Ceiling Windows And Hardwood Floor Throughout. Spacious Unit With Large Balcony And Amazing City View. Walking Distance To UofT, TMU(Ryerson), Eaton Centre. Steps To College Subway Station, Few Stops To Financial District! Surrounded By Countless Restaurants, Stores, Parks, Banks, Shoppers, And Grocery Stores. 99 Walk Score, 97 Transit Score, 91 Bike Score. City Living At Its Best, Don't Miss! Water, A/C, Heating Included In Lease, Tenants Only Have To Pay Hydro Separately. (id:50886)
Property Details
| MLS® Number | C12172605 |
| Property Type | Single Family |
| Community Name | Bay Street Corridor |
| Community Features | Pets Not Allowed |
| Features | Balcony, Carpet Free, In Suite Laundry |
Building
| Bathroom Total | 1 |
| Bedrooms Above Ground | 1 |
| Bedrooms Total | 1 |
| Age | 6 To 10 Years |
| Amenities | Storage - Locker |
| Appliances | Dishwasher, Dryer, Freezer, Microwave, Oven, Stove, Washer, Refrigerator |
| Cooling Type | Central Air Conditioning |
| Exterior Finish | Concrete |
| Heating Fuel | Natural Gas |
| Heating Type | Forced Air |
| Size Interior | 500 - 599 Ft2 |
| Type | Apartment |
Parking
| Underground | |
| Garage |
Land
| Acreage | No |
Rooms
| Level | Type | Length | Width | Dimensions |
|---|---|---|---|---|
| Main Level | Living Room | 6.582 m | 4.05 m | 6.582 m x 4.05 m |
| Main Level | Dining Room | 6.58 m | 4.05 m | 6.58 m x 4.05 m |
| Main Level | Kitchen | 6.58 m | 4.05 m | 6.58 m x 4.05 m |
| Main Level | Primary Bedroom | 3.72 m | 2.92 m | 3.72 m x 2.92 m |
| Main Level | Bathroom | 2.21 m | 1.82 m | 2.21 m x 1.82 m |
Contact Us
Contact us for more information
Michael Yuanpeng Zhang
Salesperson
9206 Leslie St 2nd Flr
Richmond Hill, Ontario L4B 2N8
(905) 889-9969
(905) 889-9979
www.hcrealty.ca/









































