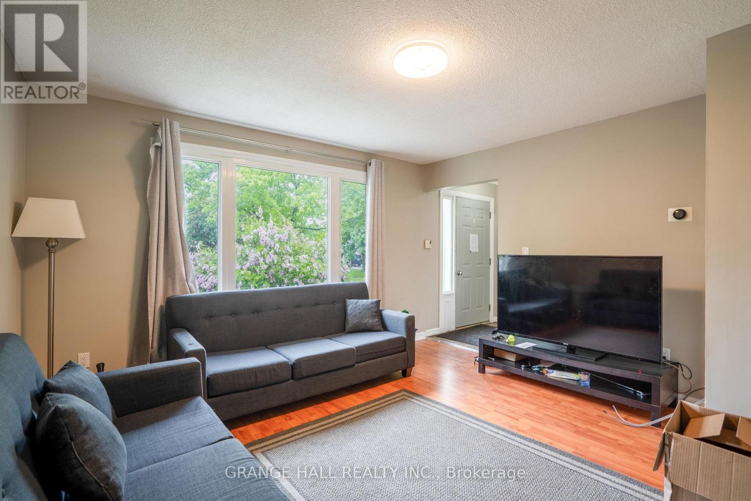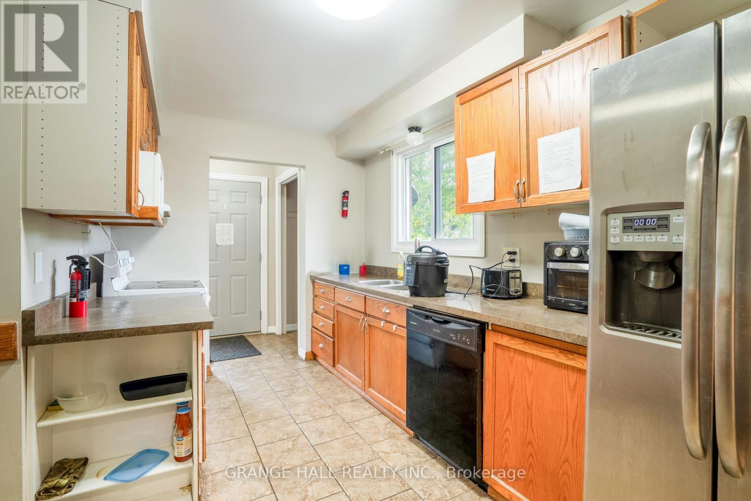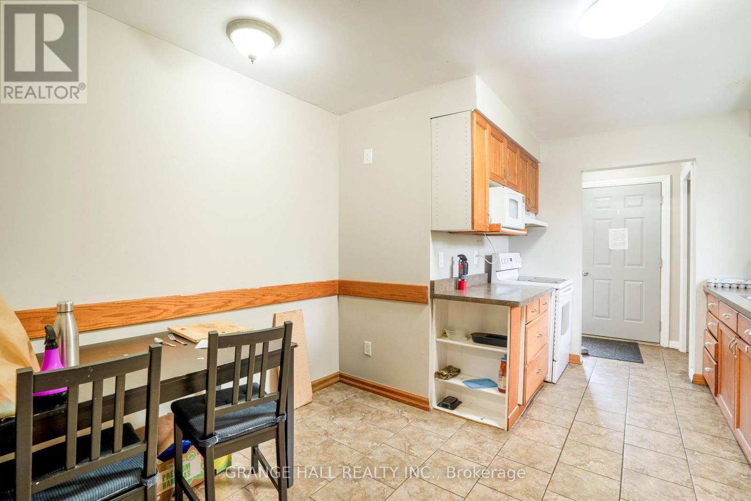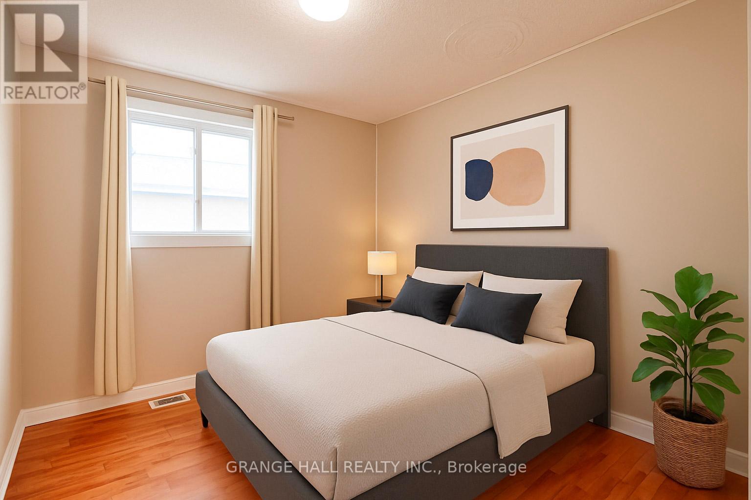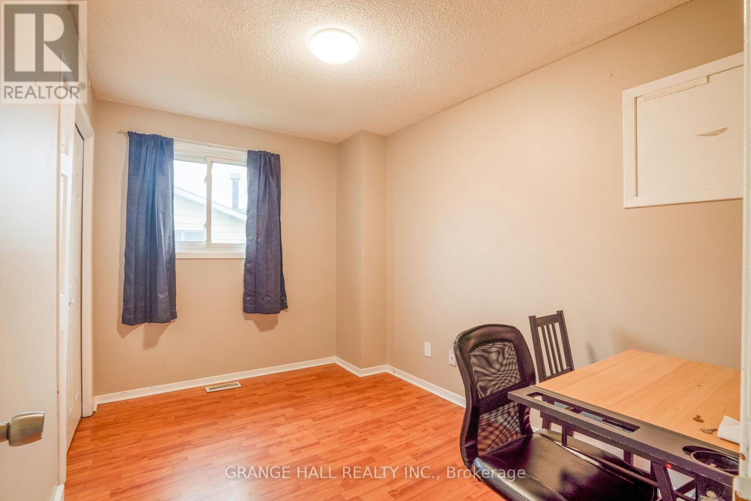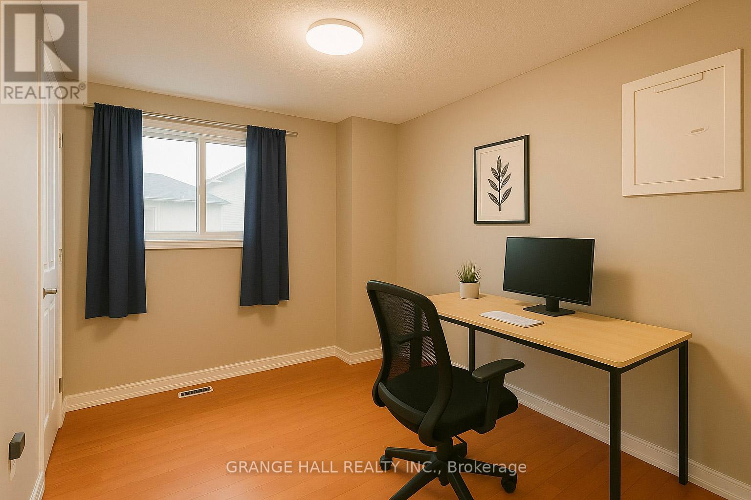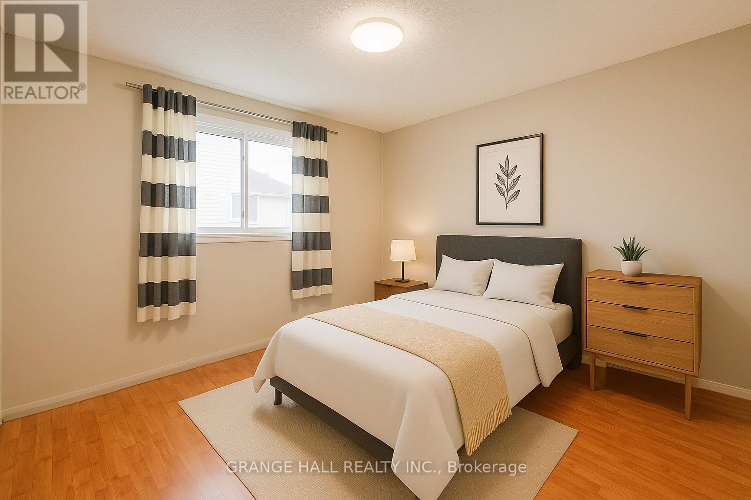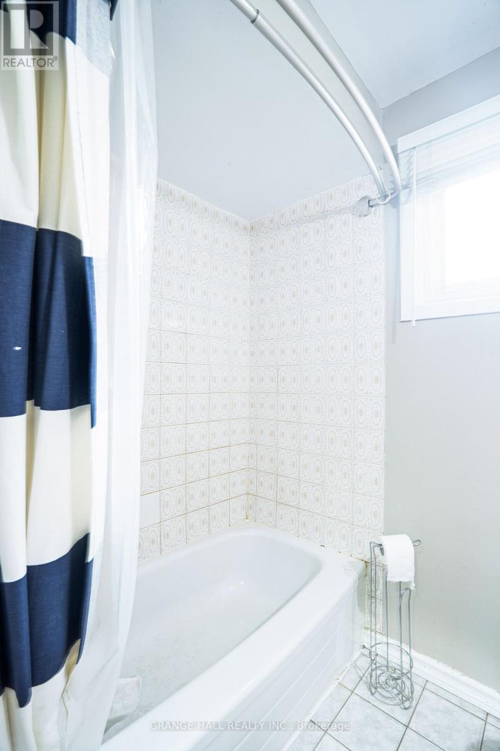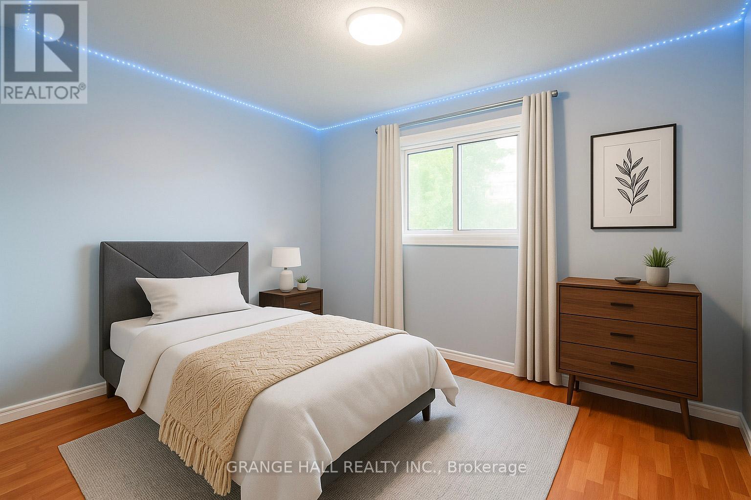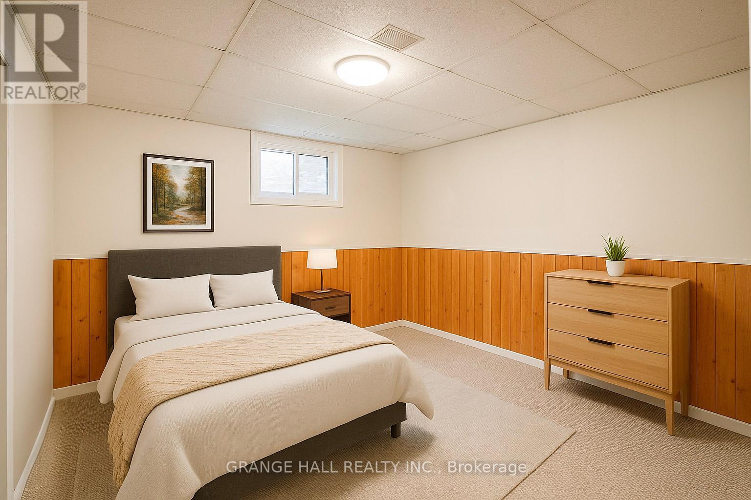195 Keefer Road Thorold, Ontario L2V 4N3
7 Bedroom
4 Bathroom
0 - 699 ft2
Central Air Conditioning
Forced Air
$624,900
Incredible investment opportunity. Right beside Brock University. 7 beds, 4 baths, 5 parking spots. Potential to make approximately $5,000 per month. 4 Level Back-split with front and side entry. Can also be a great family home as it is close malls, schools and transit. (id:50886)
Property Details
| MLS® Number | X12172423 |
| Property Type | Single Family |
| Community Name | 558 - Confederation Heights |
| Parking Space Total | 5 |
Building
| Bathroom Total | 4 |
| Bedrooms Above Ground | 3 |
| Bedrooms Below Ground | 4 |
| Bedrooms Total | 7 |
| Age | 31 To 50 Years |
| Appliances | Dishwasher, Dryer, Stove, Washer, Window Coverings, Refrigerator |
| Basement Development | Finished |
| Basement Type | Full (finished) |
| Construction Style Attachment | Detached |
| Construction Style Split Level | Backsplit |
| Cooling Type | Central Air Conditioning |
| Exterior Finish | Brick, Vinyl Siding |
| Foundation Type | Concrete |
| Half Bath Total | 3 |
| Heating Fuel | Natural Gas |
| Heating Type | Forced Air |
| Size Interior | 0 - 699 Ft2 |
| Type | House |
| Utility Water | Municipal Water |
Parking
| No Garage |
Land
| Acreage | No |
| Sewer | Sanitary Sewer |
| Size Depth | 110 Ft |
| Size Frontage | 45 Ft |
| Size Irregular | 45 X 110 Ft |
| Size Total Text | 45 X 110 Ft |
| Zoning Description | R1d |
Rooms
| Level | Type | Length | Width | Dimensions |
|---|---|---|---|---|
| Second Level | Bedroom | 3.43 m | 2.46 m | 3.43 m x 2.46 m |
| Second Level | Bedroom 2 | 3.45 m | 3.58 m | 3.45 m x 3.58 m |
| Second Level | Bedroom 3 | 3.23 m | 2.51 m | 3.23 m x 2.51 m |
| Second Level | Bathroom | 3.43 m | 2.46 m | 3.43 m x 2.46 m |
| Basement | Recreational, Games Room | 6.5 m | 3.89 m | 6.5 m x 3.89 m |
| Lower Level | Bedroom 4 | 3.38 m | 3.35 m | 3.38 m x 3.35 m |
| Lower Level | Bedroom 5 | 3.38 m | 3.23 m | 3.38 m x 3.23 m |
| Lower Level | Bedroom | 3.73 m | 3.1 m | 3.73 m x 3.1 m |
| Main Level | Kitchen | 3.35 m | 4.29 m | 3.35 m x 4.29 m |
| Main Level | Living Room | 3.96 m | 6.71 m | 3.96 m x 6.71 m |
| Main Level | Bathroom | 3.43 m | 2.46 m | 3.43 m x 2.46 m |
Contact Us
Contact us for more information
Christian Teti
Salesperson
Grange Hall Realty Inc.
10933 Jane Street
Vaughan, Ontario L6A 1S1
10933 Jane Street
Vaughan, Ontario L6A 1S1
(416) 588-2200


