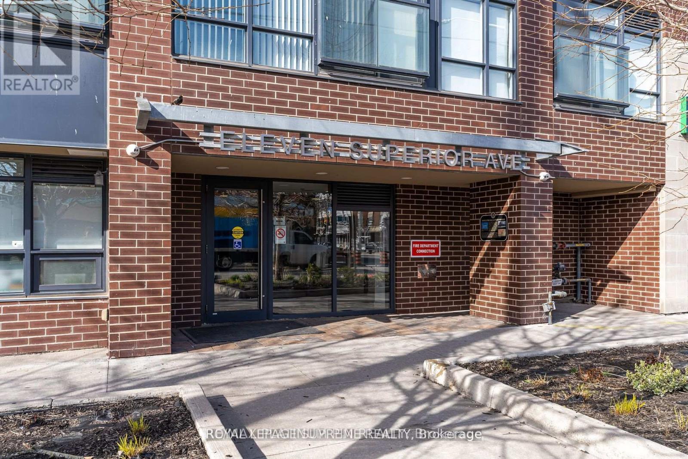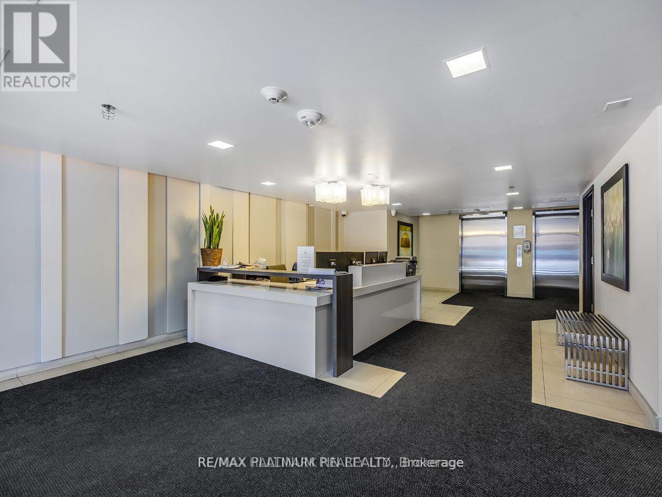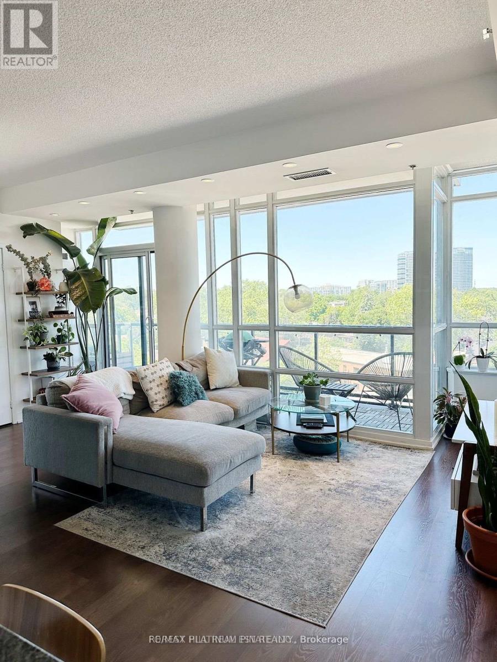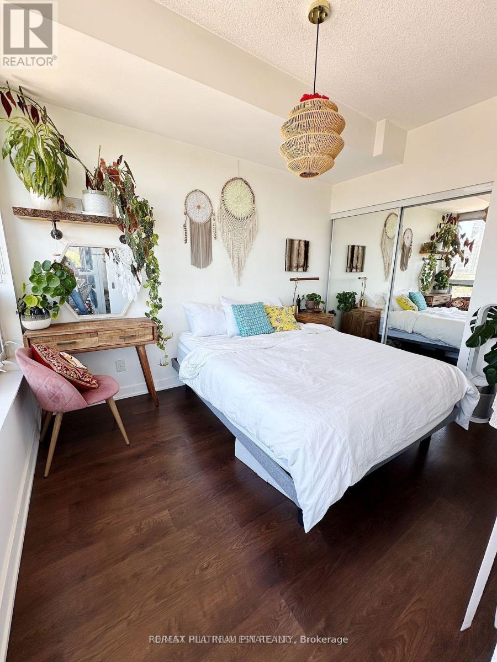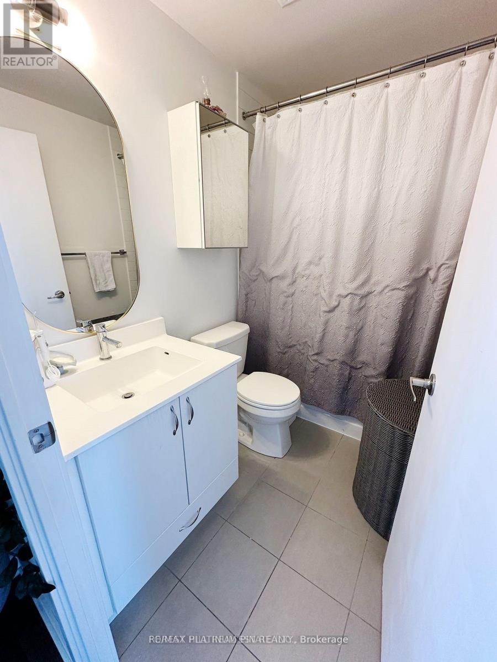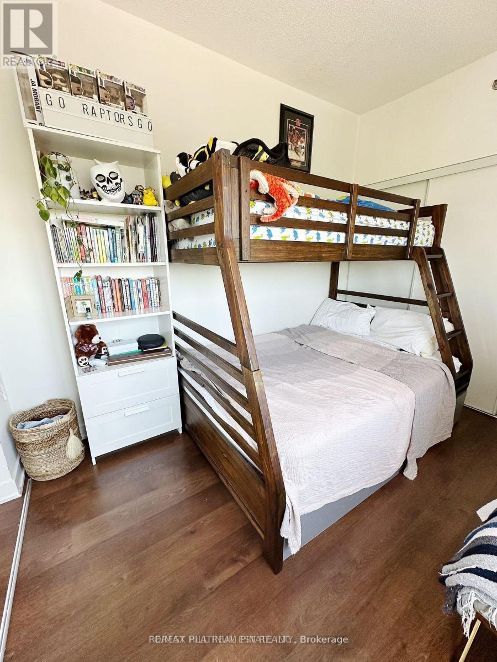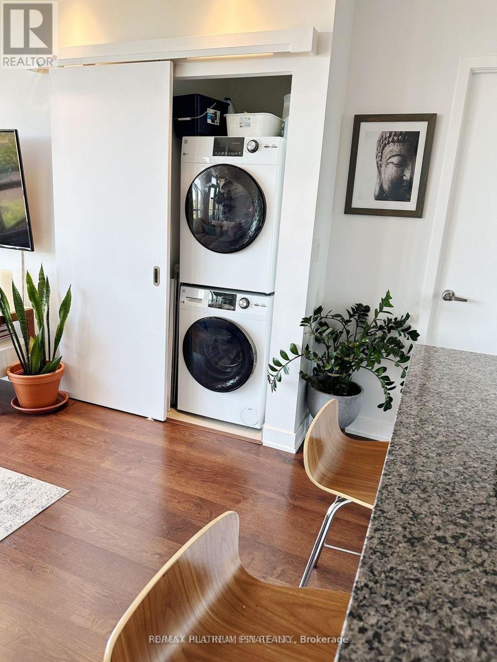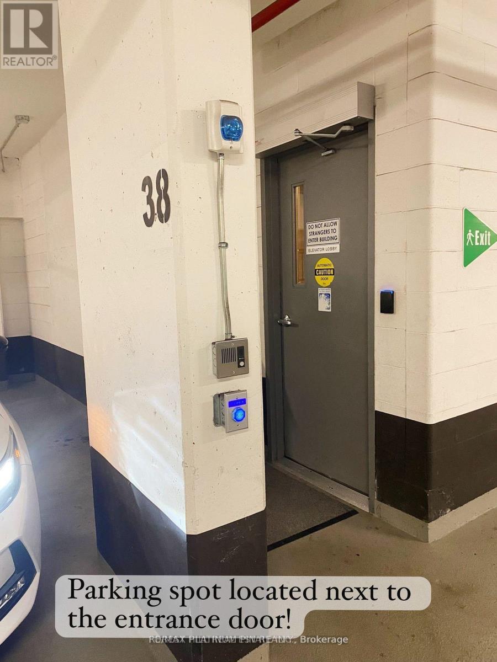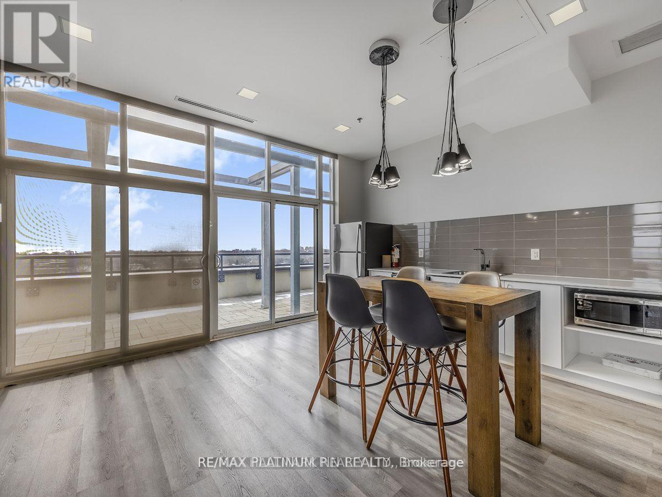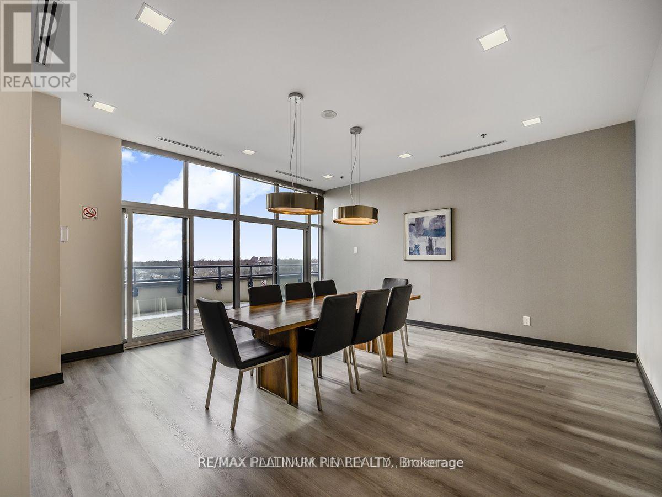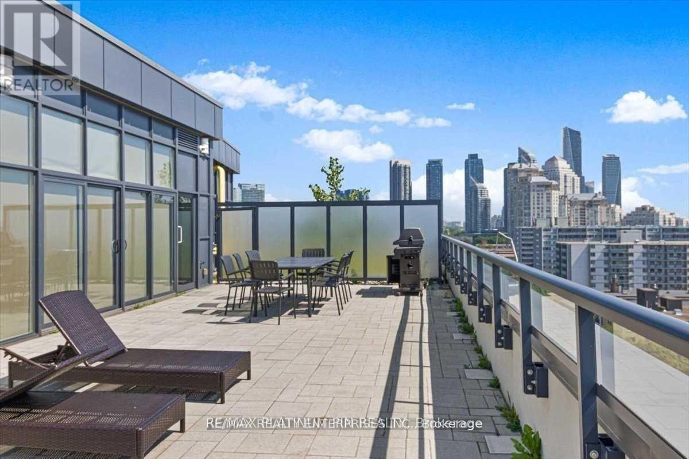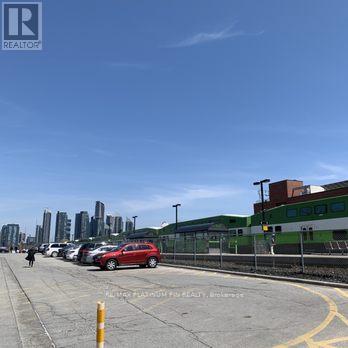812 - 11 Superior Avenue Toronto, Ontario M8V 0A7
$598,888Maintenance, Heat, Parking, Insurance, Common Area Maintenance
$801.54 Monthly
Maintenance, Heat, Parking, Insurance, Common Area Maintenance
$801.54 MonthlyBring your sunglasses! Sun Drenched and Spacious 2 Bedroom Corner Condo unit has breathtaking unobstructed views of the Toronto Skyline. This rarely offered "Majestic Model" split bedroom corner unit has an inviting open concept layout with floor to ceiling windows and w/o to large balcony. Open Concept kitchen with plenty of cupboard/counter space and large island o/l Living/Dining area- ideal space for large get togethers with family and friends. Primary Bedroom a great size with plenty of closet space. Other bedroom a good size for growing family or as a work from home space. Easy Accessible Parking with entrance door directly in front of the parking spot. Unit also comes with a Bike Storage and Storage Locker. 5 Star Amenities include a rooftop terrace, gym, and party/games room. Daytime concierge-great for receiving deliveries, greeting your visitors and not to mention added security. Steps to the Mimco GO Train, Public transit, Mimco's trendy shops and restaurants and amazing waterfront parks and trails (id:50886)
Property Details
| MLS® Number | W12164901 |
| Property Type | Single Family |
| Community Name | Mimico |
| Amenities Near By | Park, Public Transit, Schools |
| Community Features | Pet Restrictions, Community Centre |
| Features | Conservation/green Belt, Balcony, In Suite Laundry |
| Parking Space Total | 1 |
Building
| Bathroom Total | 2 |
| Bedrooms Above Ground | 2 |
| Bedrooms Total | 2 |
| Amenities | Storage - Locker |
| Appliances | Dishwasher, Dryer, Stove, Washer, Window Coverings, Refrigerator |
| Cooling Type | Central Air Conditioning |
| Exterior Finish | Brick |
| Flooring Type | Laminate |
| Half Bath Total | 1 |
| Heating Fuel | Natural Gas |
| Heating Type | Forced Air |
| Size Interior | 700 - 799 Ft2 |
| Type | Apartment |
Parking
| Underground | |
| Garage |
Land
| Acreage | No |
| Land Amenities | Park, Public Transit, Schools |
| Surface Water | Lake/pond |
Rooms
| Level | Type | Length | Width | Dimensions |
|---|---|---|---|---|
| Main Level | Living Room | 4.65 m | 5.18 m | 4.65 m x 5.18 m |
| Main Level | Dining Room | 4.65 m | 5.18 m | 4.65 m x 5.18 m |
| Main Level | Kitchen | 2.25 m | 3.5 m | 2.25 m x 3.5 m |
| Main Level | Primary Bedroom | 2.95 m | 3.65 m | 2.95 m x 3.65 m |
| Main Level | Bedroom 2 | 2.45 m | 3.35 m | 2.45 m x 3.35 m |
https://www.realtor.ca/real-estate/28348813/812-11-superior-avenue-toronto-mimico-mimico
Contact Us
Contact us for more information
David Ortino
Broker of Record
www.gtarealestatecentre.com/
1060 Sheppard Ave W Comm103
Toronto, Ontario M3J 0G7
(416) 222-7653
(888) 929-4332
www.davidortino.com



