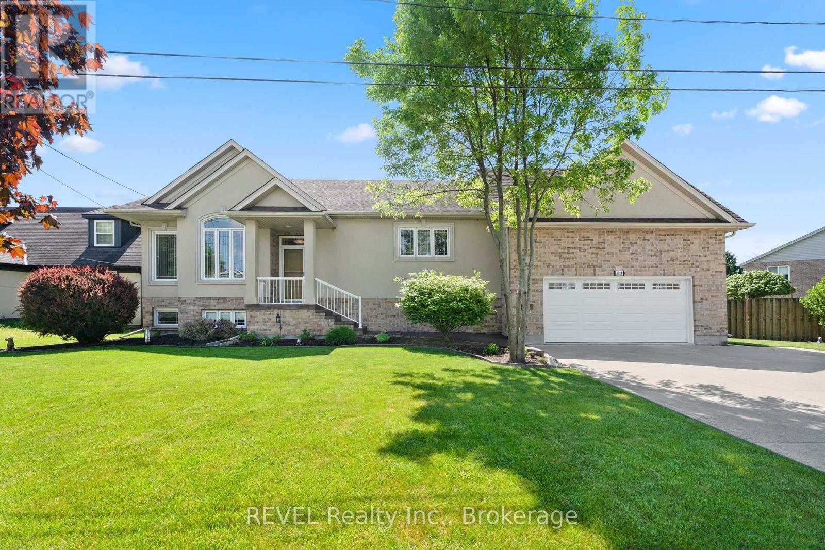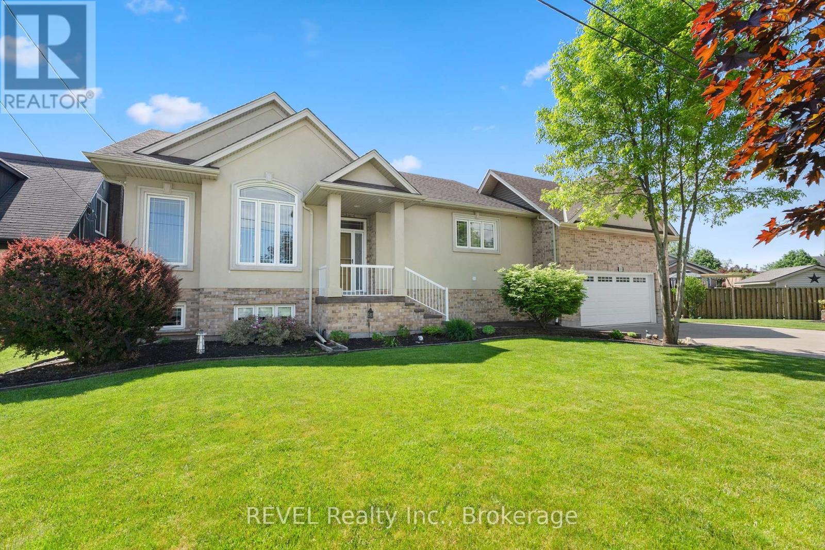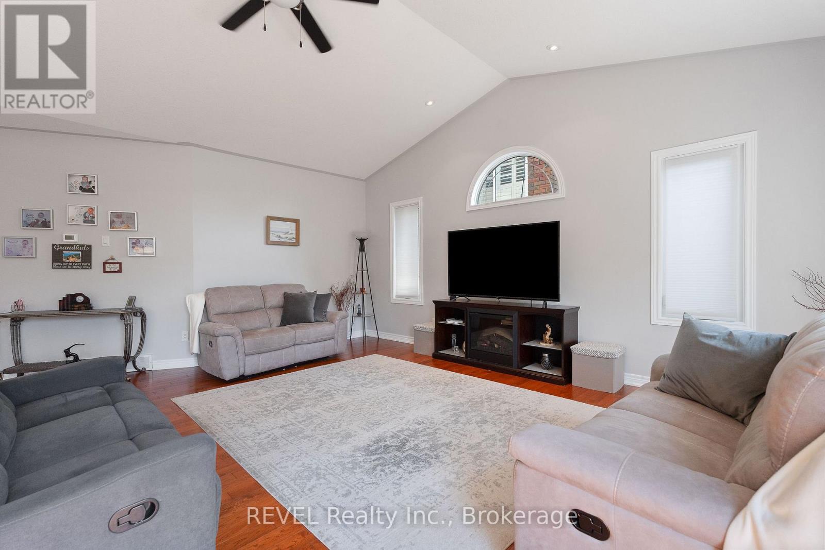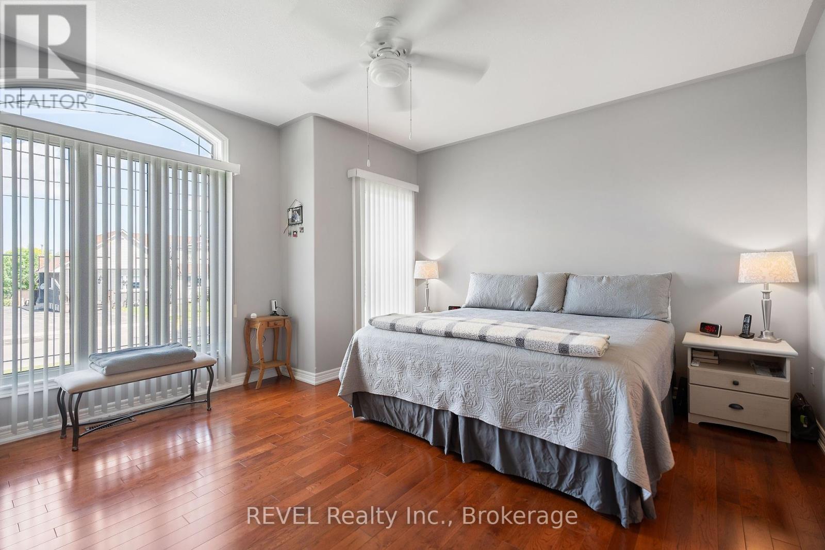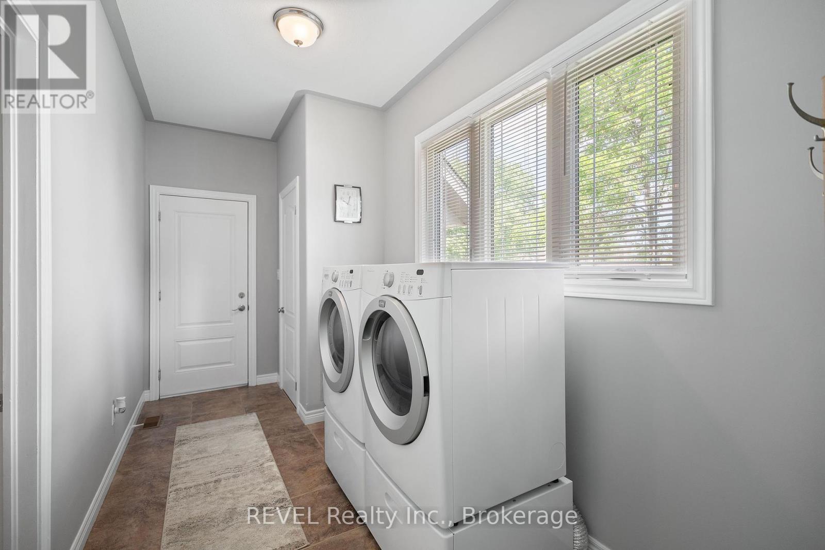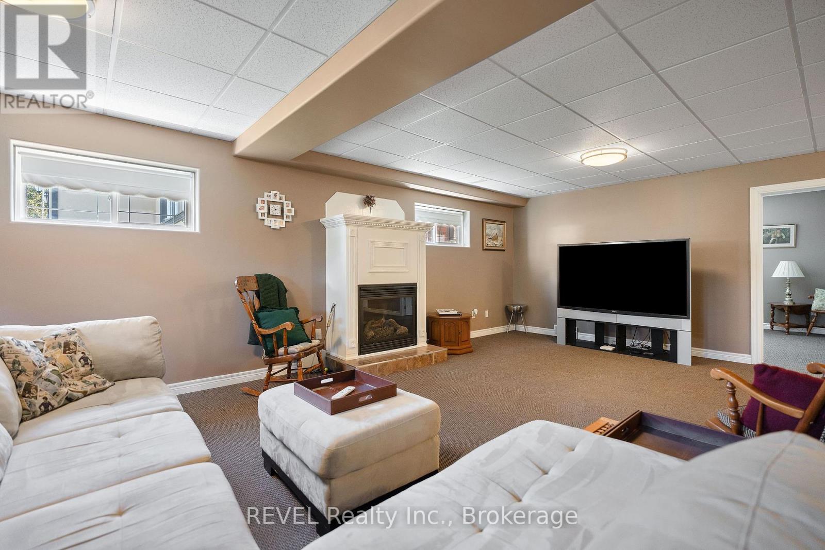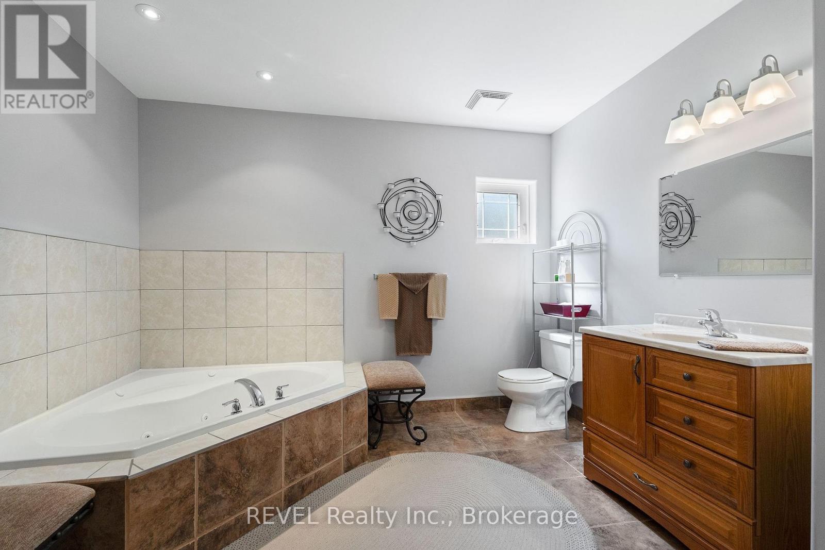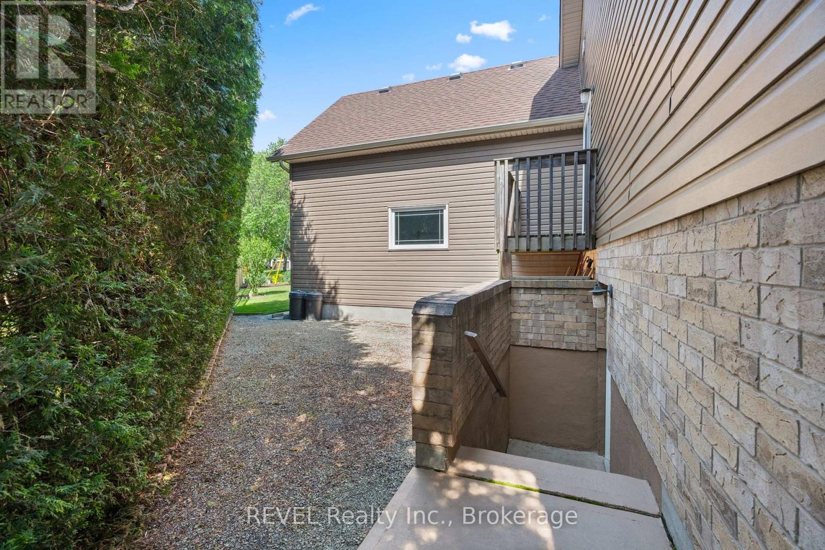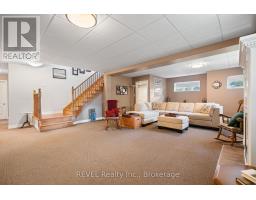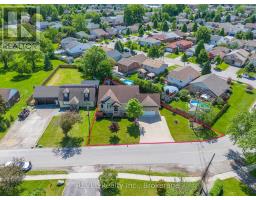8028 Booth Street Niagara Falls, Ontario L2H 1E8
$849,900
Discover the perfect blend of space, comfort, and opportunity in this 1,876 sq. ft. raised bungalow, ideally located in a sought-after Niagara Falls neighbourhood. Designed with flexibility in mind, this home features two distinct living areas on the main floor, offering an exceptional setup for multi-generational living or potential rental income. Whether you're accommodating extended family or looking to generate additional revenue, this layout provides the privacy and functionality you need. The heart of the home boasts gleaming hardwood floors, soaring cathedral ceilings, and an oversized walk-in pantry that elevates everyday living. A main floor laundry connects the primary living area to a fully self-contained suite perfect for in-laws, guests, or a private home office. Step outside through the patio doors to a welcoming outdoor retreat a cozy patio ideal for summer barbecues and quiet evenings. The large concrete driveway and spacious double car garage offer ample parking, while the charming backyard creates a peaceful space to relax or entertain. But the real bonus lies below: a huge, fully finished basement adds significant liveable square footage, ideal for recreation, a media room, or even a third living zone. This versatile space enhances the home's value and opens up more lifestyle options. With its pristine condition, pride of ownership throughout, and a layout built for adaptability, this property is more than just a home - it's an investment in your future. Don't miss the chance to make it yours. (id:50886)
Property Details
| MLS® Number | X12175709 |
| Property Type | Single Family |
| Community Name | 213 - Ascot |
| Equipment Type | Water Heater - Gas, Water Heater |
| Features | Irregular Lot Size, Guest Suite, In-law Suite |
| Parking Space Total | 8 |
| Rental Equipment Type | Water Heater - Gas, Water Heater |
Building
| Bathroom Total | 4 |
| Bedrooms Above Ground | 4 |
| Bedrooms Total | 4 |
| Amenities | Fireplace(s) |
| Appliances | Dishwasher, Dryer, Freezer, Microwave, Stove, Washer, Refrigerator |
| Architectural Style | Raised Bungalow |
| Basement Development | Finished |
| Basement Features | Walk-up |
| Basement Type | N/a (finished) |
| Construction Style Attachment | Detached |
| Cooling Type | Central Air Conditioning |
| Exterior Finish | Brick, Stucco |
| Fireplace Present | Yes |
| Foundation Type | Poured Concrete |
| Half Bath Total | 1 |
| Heating Fuel | Natural Gas |
| Heating Type | Forced Air |
| Stories Total | 1 |
| Size Interior | 1,500 - 2,000 Ft2 |
| Type | House |
| Utility Water | Municipal Water |
Parking
| Attached Garage | |
| Garage |
Land
| Acreage | No |
| Sewer | Sanitary Sewer |
| Size Depth | 124 Ft ,3 In |
| Size Frontage | 119 Ft |
| Size Irregular | 119 X 124.3 Ft ; Triangle Shaped No Measurement For Right |
| Size Total Text | 119 X 124.3 Ft ; Triangle Shaped No Measurement For Right |
Rooms
| Level | Type | Length | Width | Dimensions |
|---|---|---|---|---|
| Basement | Office | 3.25 m | 3.17 m | 3.25 m x 3.17 m |
| Basement | Family Room | 8.64 m | 5.33 m | 8.64 m x 5.33 m |
| Basement | Bedroom 3 | 4.32 m | 3.56 m | 4.32 m x 3.56 m |
| Basement | Bedroom 4 | 4.72 m | 3.56 m | 4.72 m x 3.56 m |
| Basement | Other | 4.06 m | 2.84 m | 4.06 m x 2.84 m |
| Main Level | Kitchen | 3.91 m | 5.61 m | 3.91 m x 5.61 m |
| Main Level | Living Room | 4.47 m | 5.61 m | 4.47 m x 5.61 m |
| Main Level | Primary Bedroom | 4.52 m | 3.68 m | 4.52 m x 3.68 m |
| Main Level | Kitchen | 4.88 m | 4.5 m | 4.88 m x 4.5 m |
| Main Level | Bedroom 2 | 3.48 m | 3.25 m | 3.48 m x 3.25 m |
https://www.realtor.ca/real-estate/28371881/8028-booth-street-niagara-falls-ascot-213-ascot
Contact Us
Contact us for more information
Andrew Perrie
Salesperson
1596 Four Mile Creek Road, Unit 2
Niagara-On-The-Lake, Ontario L0S 1J0
(289) 868-8869
(905) 352-1705
www.revelrealty.ca/
Crystal Simons
Broker
125 Queen Street
Dunnville, Ontario N1A 1H6
(855) 738-3547

