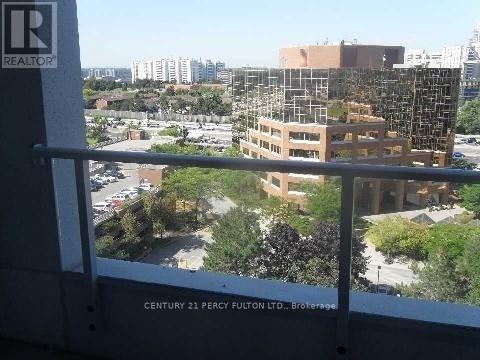1012 - 275 Yorkland Road Toronto, Ontario M2J 0A7
$2,150 Monthly
Bright, Spacious, and Ideally Located Welcome to Suite 1012 at 275 Yorkland Rd! Experience comfort and convenience in this beautifully laid-out 1-bedroom condo offering plenty of a bright and functional living space. Whether you're relaxing in the open-concept living area or unwinding in the generously sized bedroom, you'll feel right at home. Enjoy peace of mind with 1 parking space and a locker included, plus top-notch building amenities: 24-hour concierge, fitness center, indoor pool, media room, party/meeting room, and more! Perfectly situated near public transit, schools, shopping, and Hwy 404, this location offers unbeatable urban access. A shuttle service to Don Mills/Sheppard subway station and Fairview Mall adds even more ease to your daily commute or weekend outings. Dont miss this opportunity to live in a vibrant, connected community with everything at your fingertips. Make Suite 1012 your new home today! (id:50886)
Property Details
| MLS® Number | C12175573 |
| Property Type | Single Family |
| Community Name | Henry Farm |
| Amenities Near By | Public Transit |
| Community Features | Pet Restrictions |
| Features | Balcony |
| Parking Space Total | 1 |
| Pool Type | Indoor Pool |
Building
| Bathroom Total | 1 |
| Bedrooms Above Ground | 1 |
| Bedrooms Total | 1 |
| Age | 6 To 10 Years |
| Amenities | Security/concierge, Exercise Centre, Party Room, Storage - Locker |
| Appliances | Dishwasher, Dryer, Stove, Washer, Refrigerator |
| Cooling Type | Central Air Conditioning |
| Exterior Finish | Concrete |
| Flooring Type | Wood |
| Heating Fuel | Natural Gas |
| Heating Type | Forced Air |
| Size Interior | 500 - 599 Ft2 |
| Type | Apartment |
Parking
| Underground | |
| Garage |
Land
| Acreage | No |
| Land Amenities | Public Transit |
Rooms
| Level | Type | Length | Width | Dimensions |
|---|---|---|---|---|
| Main Level | Living Room | 6.48 m | 3.05 m | 6.48 m x 3.05 m |
| Main Level | Dining Room | Measurements not available | ||
| Main Level | Kitchen | Measurements not available | ||
| Main Level | Primary Bedroom | 3.2 m | 2.9 m | 3.2 m x 2.9 m |
https://www.realtor.ca/real-estate/28371743/1012-275-yorkland-road-toronto-henry-farm-henry-farm
Contact Us
Contact us for more information
Nabil George Danial
Broker
(416) 258-4390
www.homesintorontoforsale.ca/
2911 Kennedy Road
Toronto, Ontario M1V 1S8
(416) 298-8200
(416) 298-6602
HTTP://www.c21percyfulton.com























