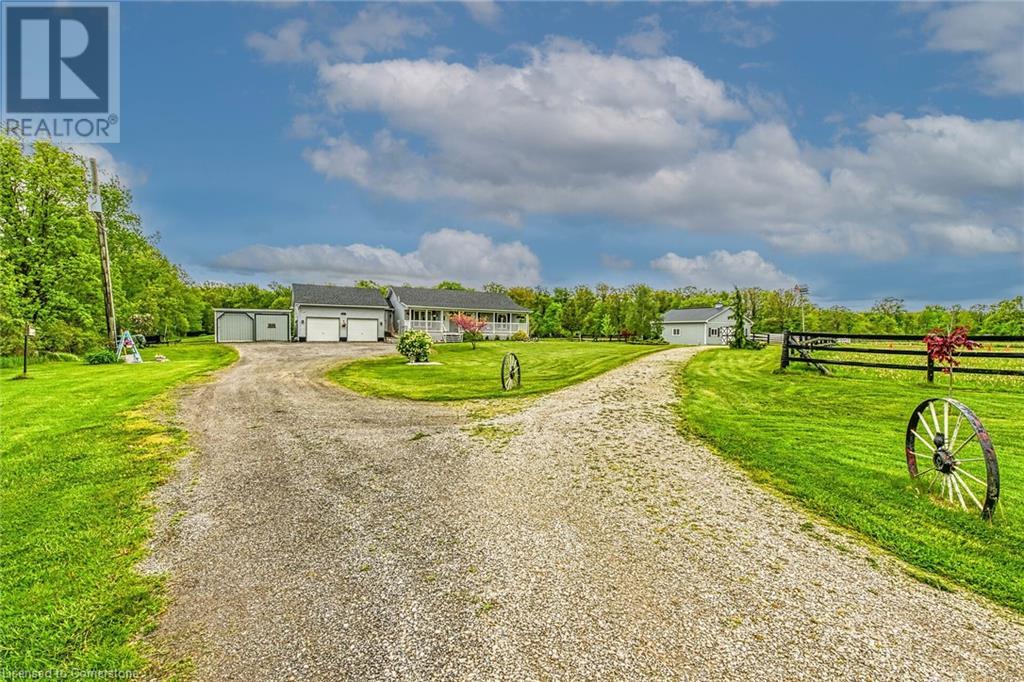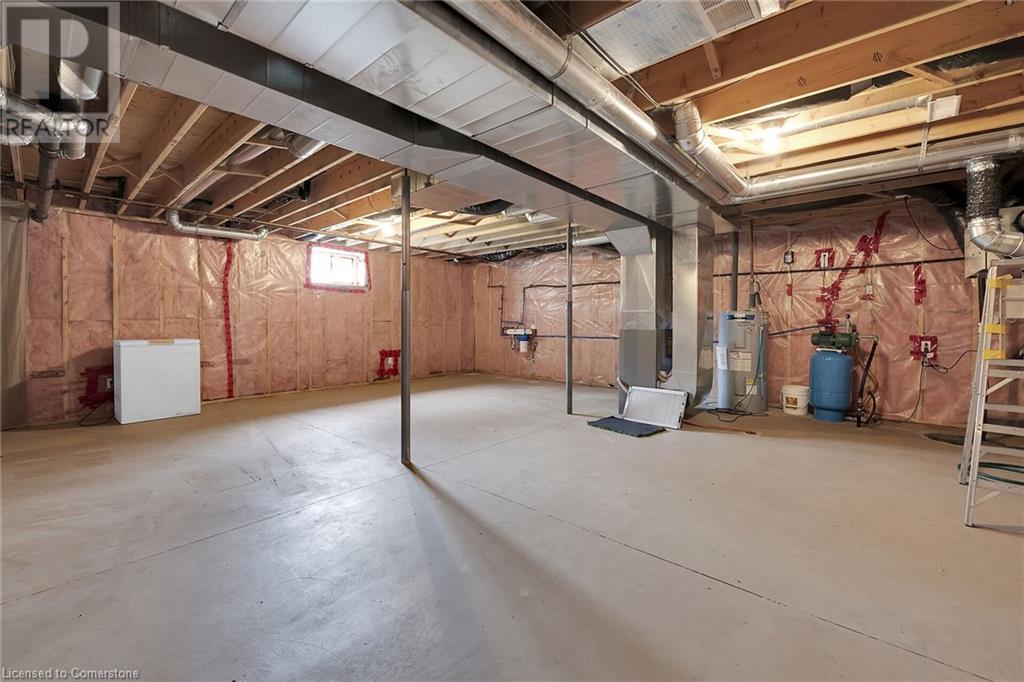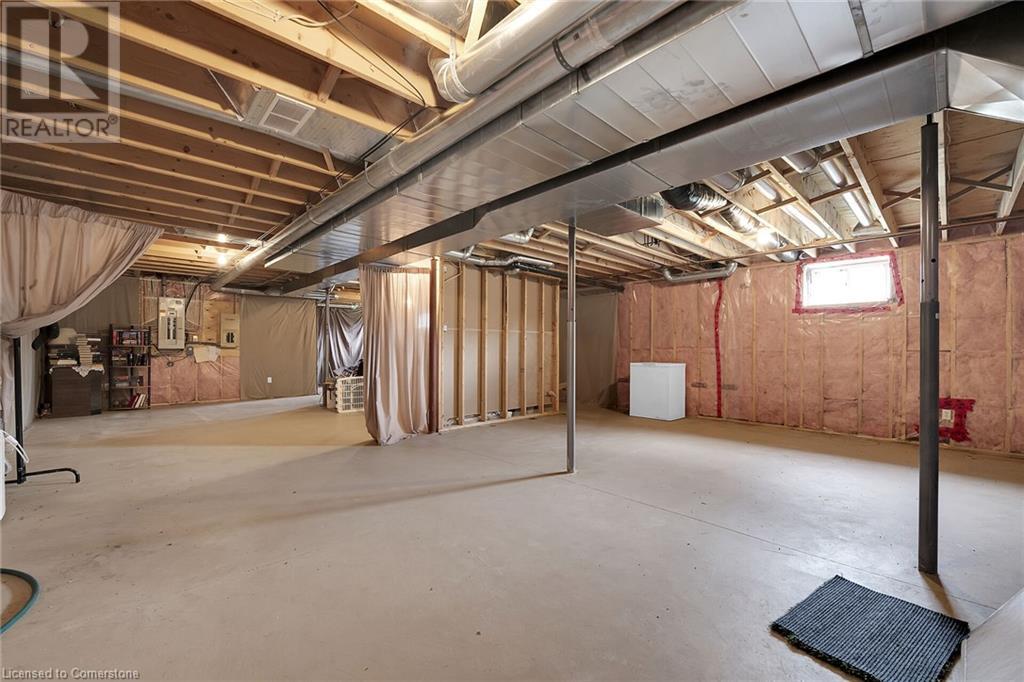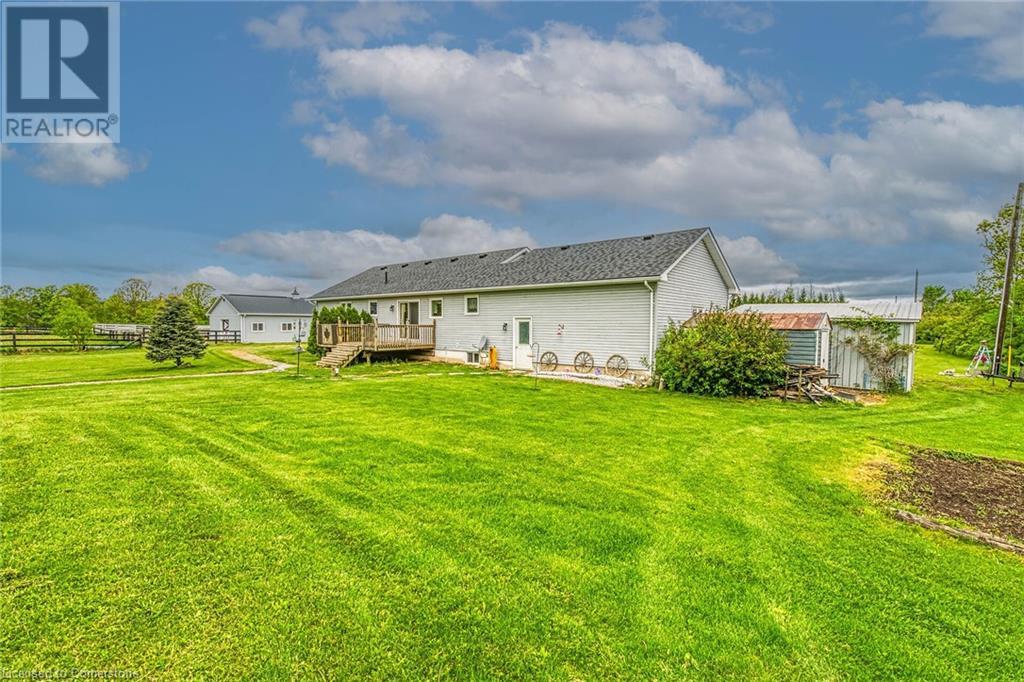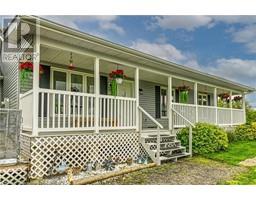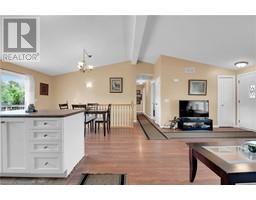726 Indiana Road E Canfield, Ontario N0A 1C0
$1,350,000
Quite possibly the “Perfect” Horse/Hobby Farm now available! Serious Buyer’s must come & view 726 Indiana Rd E - located 10 mins S of Binbrook w/Hamilton less than 20 min drive away. As you travel down quiet paved country road - you will be greeted by an “Post-Card” setting where 2006 built 3 bedroom bungalow w/2 car garage is positioned majestically on 27 acre natural canvas surrounded by field & forest - imagine wild turkey & a daily family of deer as your only neighbors - simply magical! Quality built 30x30 metal clad, 4 stall horse barn (built in 2006) is strategically situated comfortable distance from dwelling blending beautifully into surreal setting. Attractive full length 42ft covered porch w/wheelchair lift provides handicapped equipped entry to 1100sf main level enjoying plethora of oversized windows, cathedral ceilings & patio door WO to rear deck overlooking manicured grounds extending to heathy rear pond (w/hydro) abutting mature forest enhanced w/trails & private Zen meditation sanctuary. Ftrs open concept living room, dining room & kitchen w/island, 4pc bath, sizeable primary bedroom boasts 3pc en-suite, 2 additional bedrooms & convenient MF laundry room w/garage access. Hi/dry 1100sf 8ft high basement houses mechanicals incs abundance of open space - ready for personal finish. Horse Lovers will appreciate well designed, insulated (R-33) barn outfitted w/4 large box stalls, wash stall, heated tack room, rubber matting through-out & front/rear doors leading to huge electrified paddocks (9ac total) inc 20x15 run-in shed, 60ft outdoor round riding pen & 80x80 stone based riding area. Extras-20x15 tractor shed, 10x12 garden shed, roof shingles-2018, 3000gal cistern, well, 200 amp hydro, p/g generator, p/g furnace, AC, UV, HRV, Kubota 4-wheel drive tractor w/cab, mower deck, front end loader & snow blower, Cub Cadet riding mower, 2 John Deere dump trailers & utility trailer w/ramp. Stop Horsein Around & Come Discover This Home On The Range For Yourself! (id:50886)
Property Details
| MLS® Number | 40734060 |
| Property Type | Agriculture |
| Amenities Near By | Place Of Worship, Schools |
| Communication Type | High Speed Internet |
| Community Features | Quiet Area, School Bus |
| Equipment Type | Propane Tank |
| Farm Type | Boarding, Hobby Farm |
| Features | Visual Exposure, Crushed Stone Driveway, Sump Pump, Automatic Garage Door Opener |
| Parking Space Total | 10 |
| Rental Equipment Type | Propane Tank |
| Structure | Shed, Barn |
Building
| Bathroom Total | 2 |
| Bedrooms Above Ground | 3 |
| Bedrooms Total | 3 |
| Appliances | Dishwasher, Dryer, Microwave, Satellite Dish, Stove, Water Purifier, Washer, Hood Fan, Window Coverings, Garage Door Opener |
| Architectural Style | Bungalow |
| Basement Development | Unfinished |
| Basement Type | Full (unfinished) |
| Constructed Date | 2006 |
| Cooling Type | Central Air Conditioning |
| Exterior Finish | Vinyl Siding |
| Fire Protection | Smoke Detectors, Alarm System, Security System |
| Foundation Type | Poured Concrete |
| Heating Fuel | Propane |
| Heating Type | Forced Air |
| Stories Total | 1 |
| Size Interior | 1,262 Ft2 |
| Utility Water | Cistern |
Parking
| Attached Garage |
Land
| Access Type | Road Access |
| Acreage | Yes |
| Land Amenities | Place Of Worship, Schools |
| Sewer | Septic System |
| Size Irregular | 27 |
| Size Total | 27 Ac|25 - 50 Acres |
| Size Total Text | 27 Ac|25 - 50 Acres |
| Soil Type | Clay |
| Zoning Description | A, W |
Rooms
| Level | Type | Length | Width | Dimensions |
|---|---|---|---|---|
| Basement | Utility Room | 22'0'' x 25'0'' | ||
| Basement | Other | 17'8'' x 25'6'' | ||
| Basement | Other | 6'0'' x 11'5'' | ||
| Main Level | 4pc Bathroom | 5'10'' x 7'1'' | ||
| Main Level | 3pc Bathroom | 8'4'' x 7'6'' | ||
| Main Level | Primary Bedroom | 13'5'' x 13'7'' | ||
| Main Level | Bedroom | 13'0'' x 10'2'' | ||
| Main Level | Bedroom | 9'9'' x 10'2'' | ||
| Main Level | Laundry Room | 5'7'' x 7'6'' | ||
| Main Level | Dinette | 10'2'' x 9'10'' | ||
| Main Level | Kitchen | 8'0'' x 9'9'' | ||
| Main Level | Living Room | 17'4'' x 14'10'' |
Utilities
| Electricity | Available |
| Telephone | Available |
https://www.realtor.ca/real-estate/28371387/726-indiana-road-e-canfield
Contact Us
Contact us for more information
Peter R. Hogeterp
Salesperson
(905) 573-1189
325 Winterberry Dr Unit 4b
Stoney Creek, Ontario L8J 0B6
(905) 573-1188
(905) 573-1189





