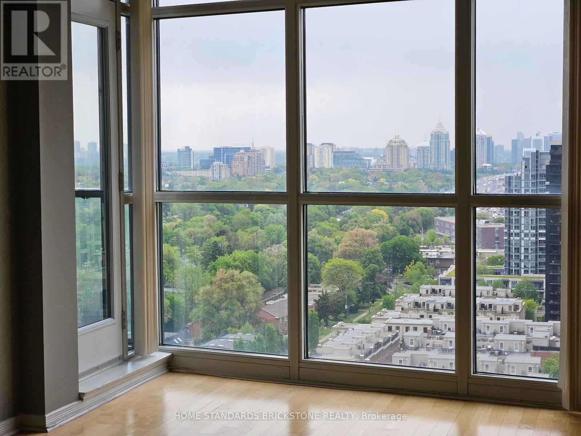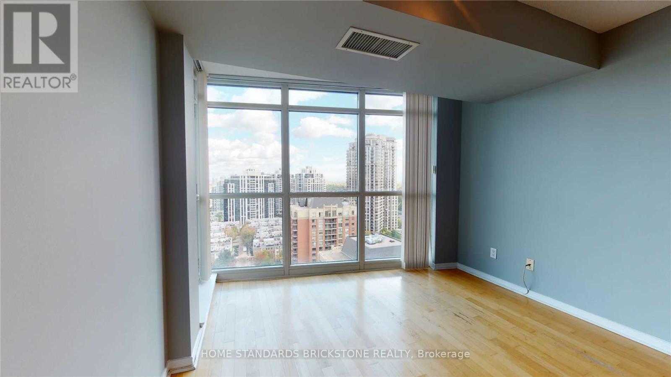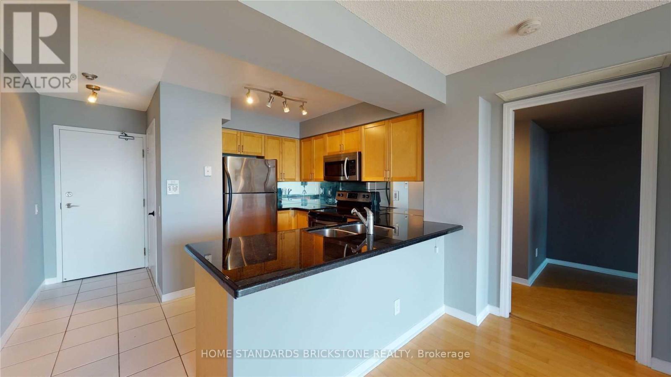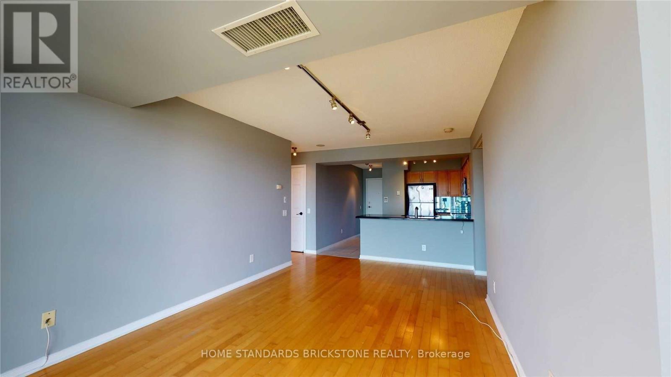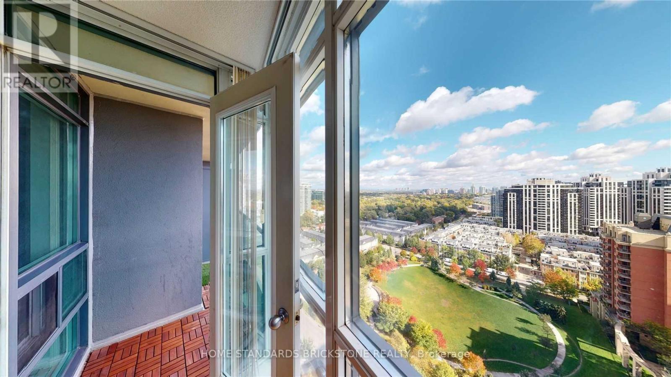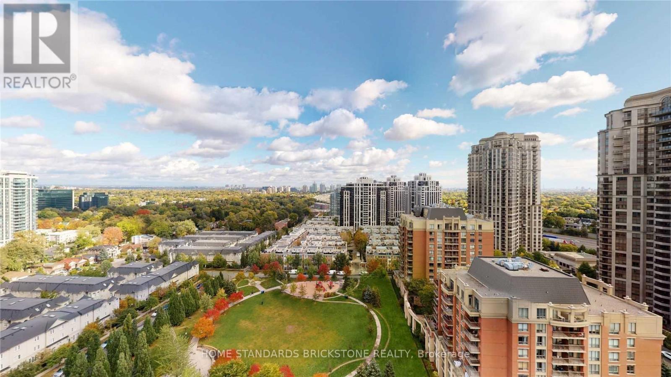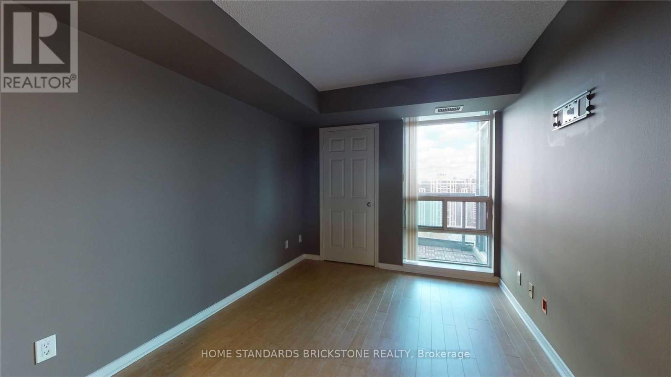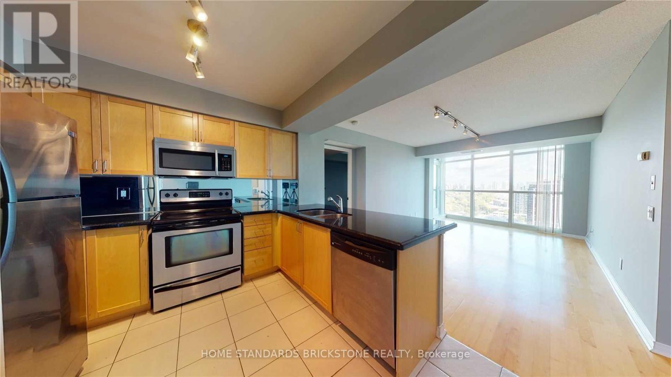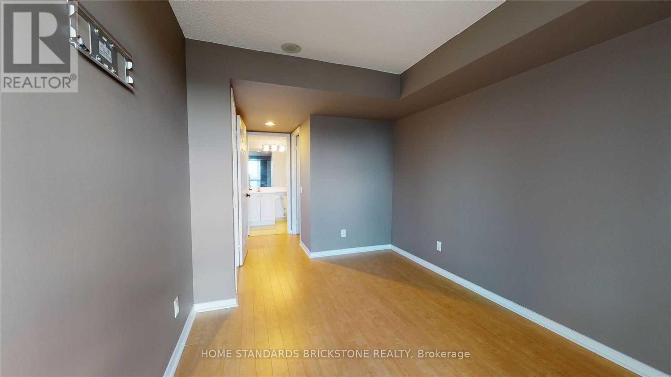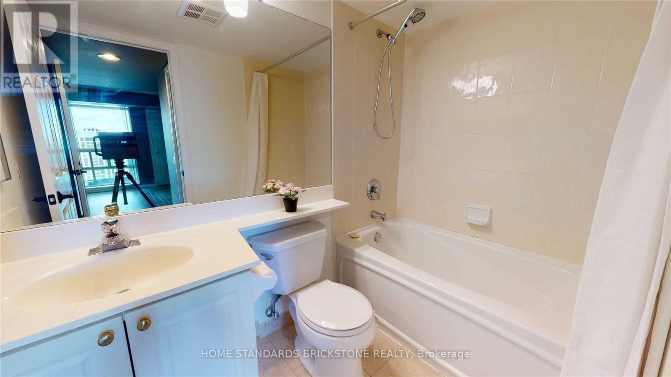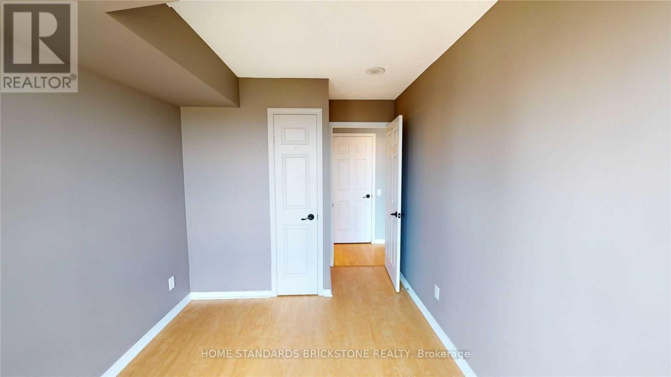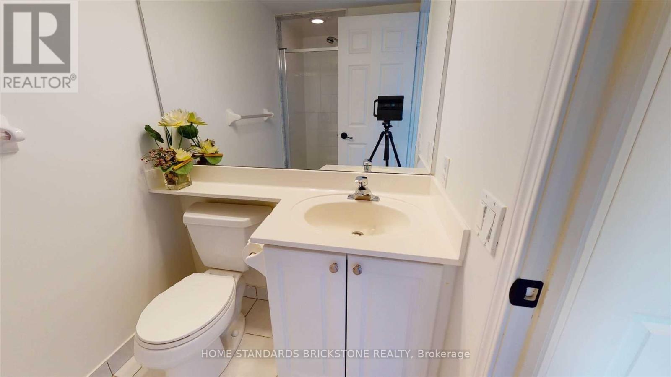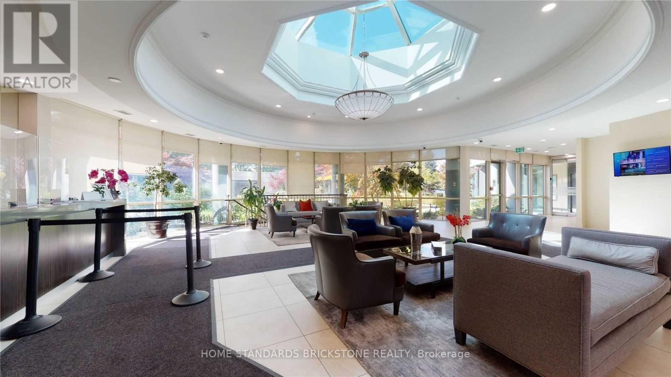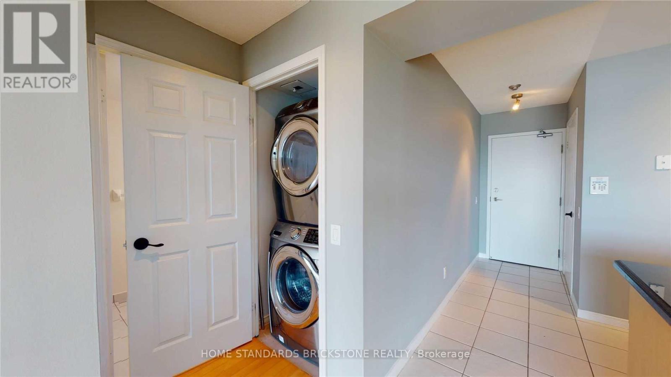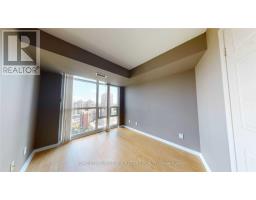2301 - 28 Harrison Garden Boulevard Toronto, Ontario M2N 7B5
2 Bedroom
2 Bathroom
700 - 799 ft2
Central Air Conditioning
Forced Air
$2,900 Monthly
Overlooking Beautiful Park Just steps Away! Enjoy Bright Clear View and Airy Living Room. Prime Location, Conveniently Located Hwy 401 and TTC Subway For Easy Commutng, Generous Living Area with 2 Bedroom 2 Bath unit With East Facing Views. Includes 1 Parking and 1 Locker For Added Convenience. (id:50886)
Property Details
| MLS® Number | C12175831 |
| Property Type | Single Family |
| Community Name | Willowdale East |
| Community Features | Pet Restrictions |
| Features | Balcony, Carpet Free |
| Parking Space Total | 1 |
Building
| Bathroom Total | 2 |
| Bedrooms Above Ground | 2 |
| Bedrooms Total | 2 |
| Amenities | Security/concierge, Exercise Centre, Party Room, Visitor Parking, Storage - Locker |
| Appliances | Dishwasher, Dryer, Microwave, Stove, Washer, Window Coverings, Refrigerator |
| Cooling Type | Central Air Conditioning |
| Exterior Finish | Concrete |
| Flooring Type | Hardwood, Tile, Laminate |
| Heating Fuel | Natural Gas |
| Heating Type | Forced Air |
| Size Interior | 700 - 799 Ft2 |
| Type | Apartment |
Parking
| Underground | |
| Garage |
Land
| Acreage | No |
Rooms
| Level | Type | Length | Width | Dimensions |
|---|---|---|---|---|
| Main Level | Living Room | 4.57 m | 3.23 m | 4.57 m x 3.23 m |
| Main Level | Dining Room | 4.57 m | 3.23 m | 4.57 m x 3.23 m |
| Main Level | Kitchen | 3.56 m | 3.35 m | 3.56 m x 3.35 m |
| Main Level | Eating Area | 3.56 m | 3.35 m | 3.56 m x 3.35 m |
| Main Level | Primary Bedroom | 4.04 m | 2.74 m | 4.04 m x 2.74 m |
| Main Level | Bedroom 2 | 3.07 m | 2.51 m | 3.07 m x 2.51 m |
Contact Us
Contact us for more information
Stella Lim
Salesperson
Home Standards Brickstone Realty
180 Steeles Ave W #30 & 31
Thornhill, Ontario L4J 2L1
180 Steeles Ave W #30 & 31
Thornhill, Ontario L4J 2L1
(905) 771-0885
(905) 771-0873

