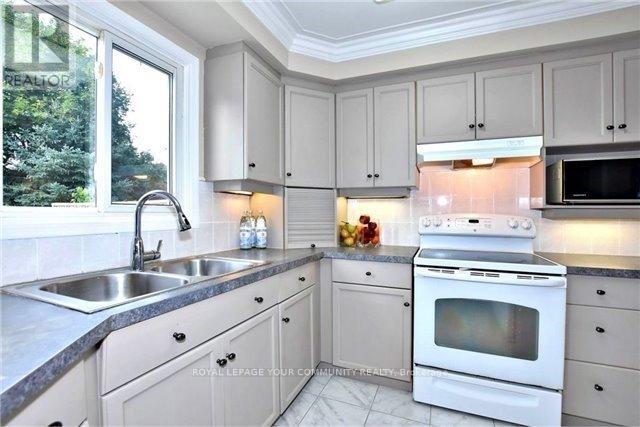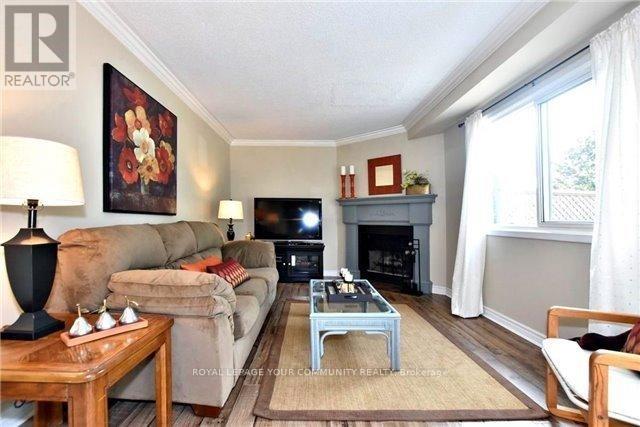51 Falan Heights Crescent Aurora, Ontario L4G 5B8
3 Bedroom
3 Bathroom
1,500 - 2,000 ft2
Central Air Conditioning
Forced Air
$3,800 Monthly
Amazing 3 Bedroom Family Home On A Quiet Crescent In Aurora! Gorgeous Layout, Open Concept Kitchen& Family Rm Overlooking A Huge Backyard. Separate Living/Dining Rms,Huge Large Deck, Newer Furnace& A/C, Reno'd Ensuite Main Bath, Updated Kitchen, Crown Moulding, Finished Basement W/Rec Space &Bar. Desirable Location Close To Schools,Walking Trails,Parks,All Amenities. (id:50886)
Property Details
| MLS® Number | N12175099 |
| Property Type | Single Family |
| Community Name | Aurora Heights |
| Amenities Near By | Park, Schools |
| Parking Space Total | 6 |
Building
| Bathroom Total | 3 |
| Bedrooms Above Ground | 3 |
| Bedrooms Total | 3 |
| Appliances | All, Blinds, Dishwasher, Dryer, Stove, Washer, Refrigerator |
| Basement Development | Finished |
| Basement Type | N/a (finished) |
| Construction Style Attachment | Detached |
| Cooling Type | Central Air Conditioning |
| Exterior Finish | Brick |
| Flooring Type | Laminate |
| Half Bath Total | 1 |
| Heating Fuel | Natural Gas |
| Heating Type | Forced Air |
| Stories Total | 2 |
| Size Interior | 1,500 - 2,000 Ft2 |
| Type | House |
| Utility Water | Municipal Water |
Parking
| Attached Garage | |
| Garage |
Land
| Acreage | No |
| Land Amenities | Park, Schools |
| Sewer | Sanitary Sewer |
Rooms
| Level | Type | Length | Width | Dimensions |
|---|---|---|---|---|
| Second Level | Primary Bedroom | 7.08 m | 6.5 m | 7.08 m x 6.5 m |
| Second Level | Bedroom 2 | 3.84 m | 2.9 m | 3.84 m x 2.9 m |
| Second Level | Bedroom 3 | 3.78 m | 3.28 m | 3.78 m x 3.28 m |
| Basement | Recreational, Games Room | Measurements not available | ||
| Main Level | Living Room | 4.24 m | 3.25 m | 4.24 m x 3.25 m |
| Main Level | Dining Room | 3.7 m | 2.87 m | 3.7 m x 2.87 m |
| Main Level | Kitchen | 4.75 m | 3.2 m | 4.75 m x 3.2 m |
| Main Level | Eating Area | 4.75 m | 3.2 m | 4.75 m x 3.2 m |
| Main Level | Family Room | 4.7 m | 3.26 m | 4.7 m x 3.26 m |
Contact Us
Contact us for more information
Sherry Dabir
Broker
torontocondosvip.com/
www.facebook.com/TorontoCondosVIP/
twitter.com/sherrydabir
www.linkedin.com/in/sherrydabir
Royal LePage Your Community Realty
8854 Yonge Street
Richmond Hill, Ontario L4C 0T4
8854 Yonge Street
Richmond Hill, Ontario L4C 0T4
(905) 731-2000
(905) 886-7556





































