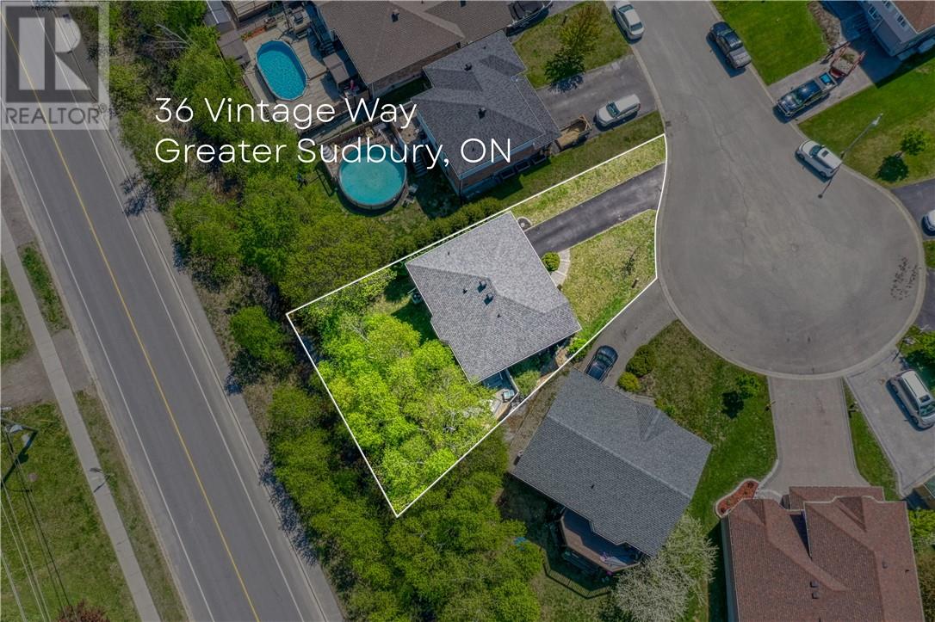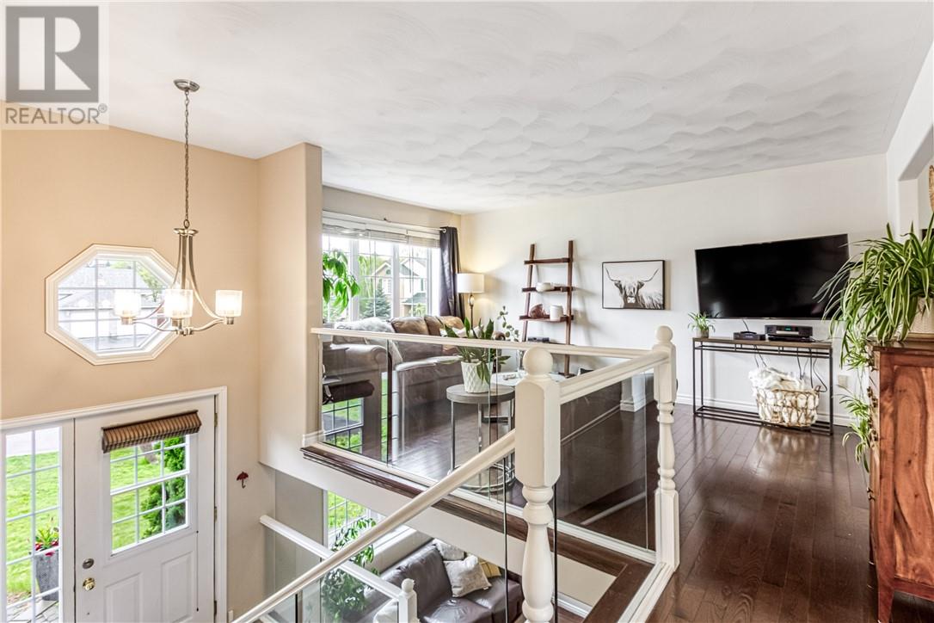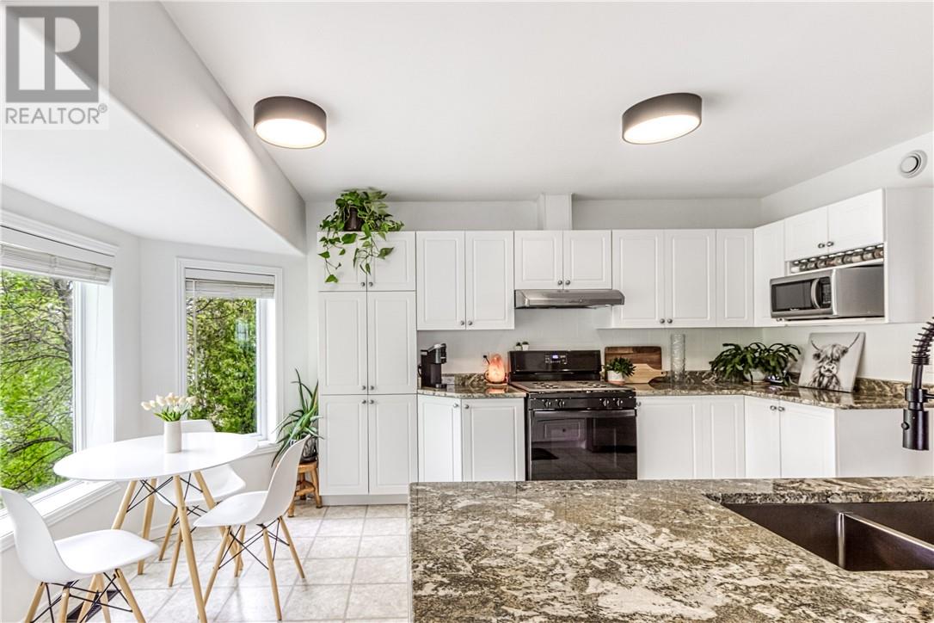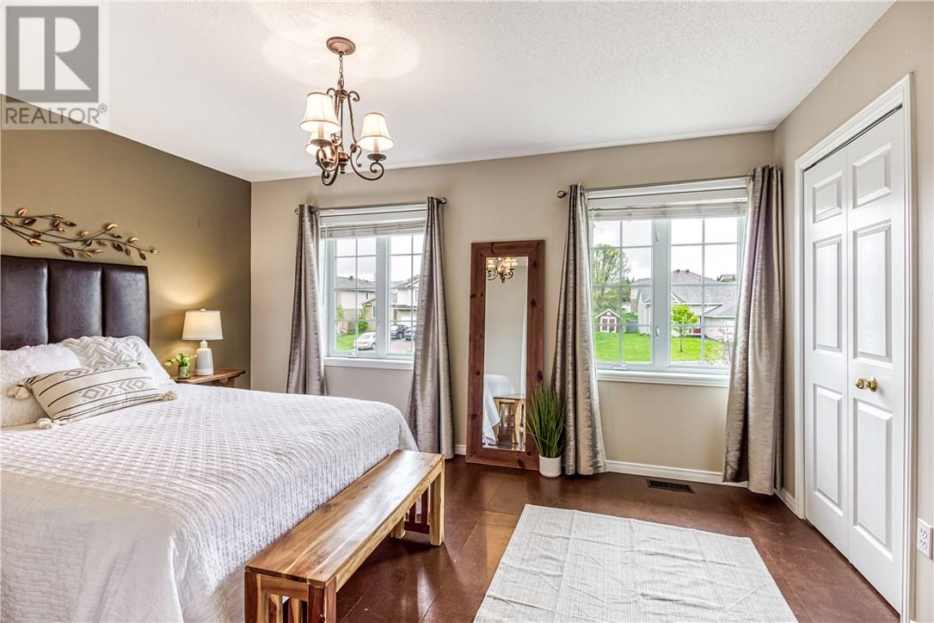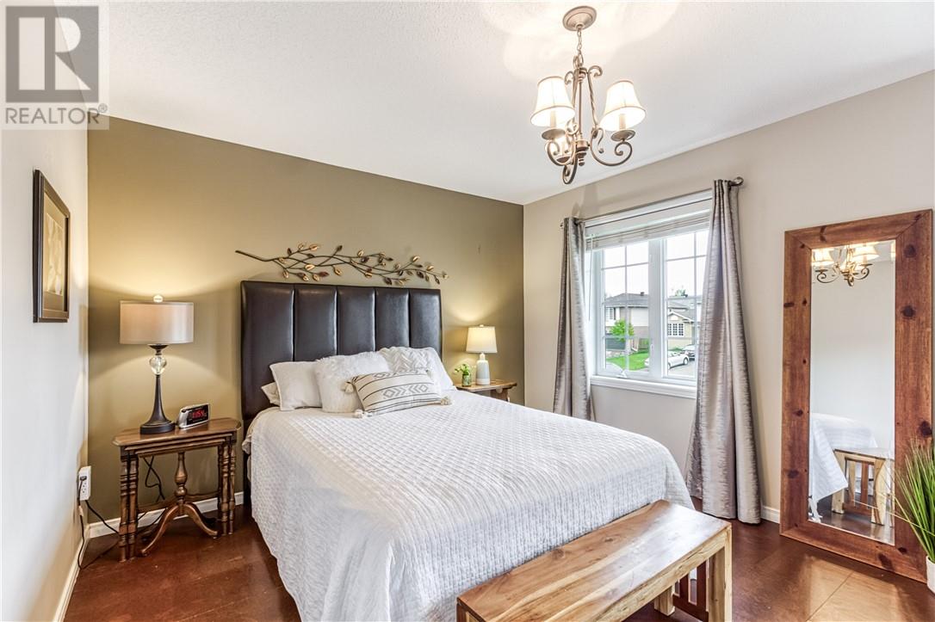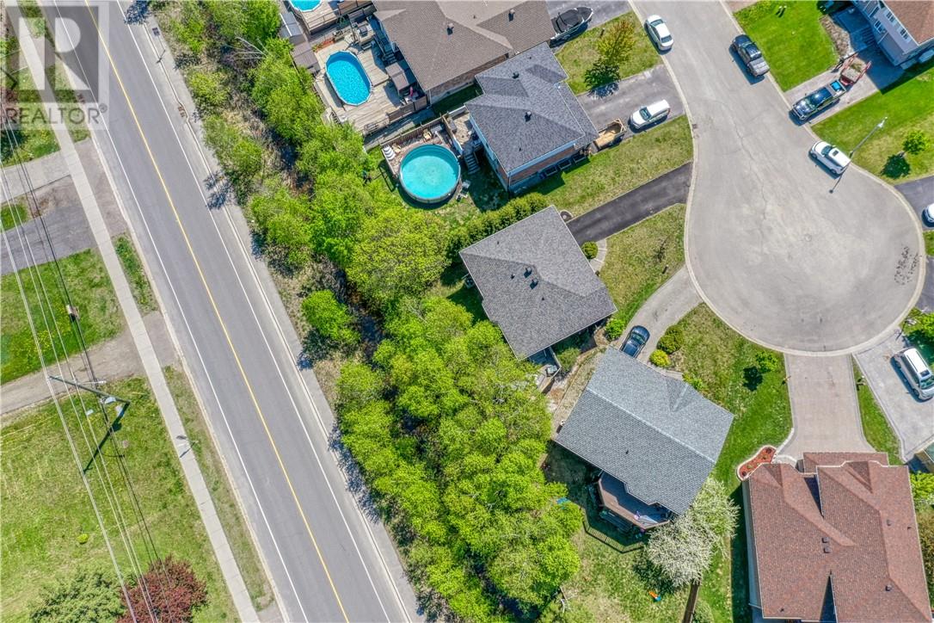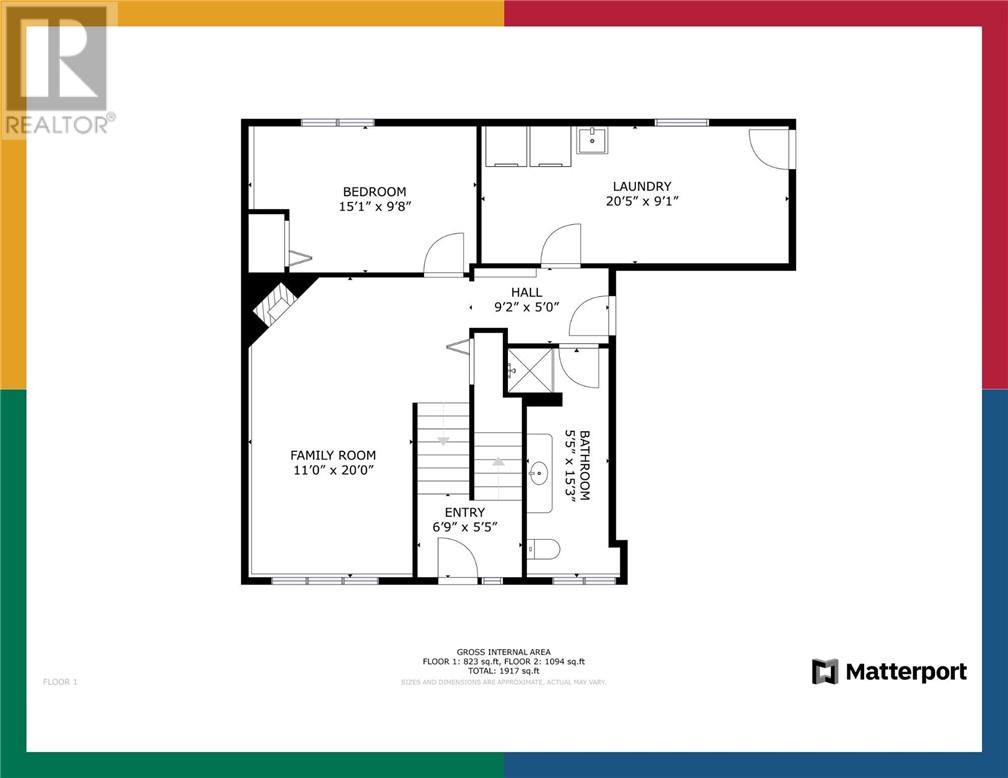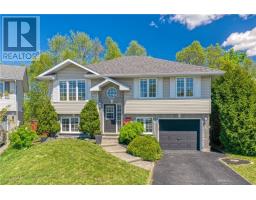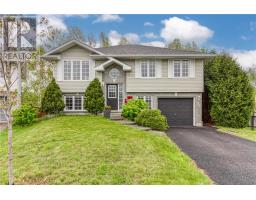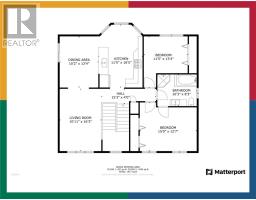36 Vintage Way Sudbury, Ontario P3E 6L3
$649,900
Tucked into a quiet cul-de-sac in the highly sought-after Algonquin neighbourhood, this south end gem has everything you've been looking for - location, space, and major updates already done. You'll love the curb appeal, fully fenced yard, and proximity to top schools, parks, and all your daily needs. Inside, a bright and open layout welcomes you, with an eat-in kitchen, dining room with patio doors to your private deck, and a cozy living space. Two large bedrooms sit just down the hall - one with a cheater ensuite to the main full bath. Downstairs, you'll find a third bedroom, a large rec room with a gas fireplace, a second full bathroom, and plenty of storage including laundry and garage access. There's also a handy walkout to the side yard. With newer roof, eaves troughs, furnace, and A/C, all that's left to do is move in and enjoy. Sound like home? Schedule your showing today and come see for yourself! (id:50886)
Property Details
| MLS® Number | 2122445 |
| Property Type | Single Family |
| Amenities Near By | Park, Playground, Schools, University |
| Equipment Type | None |
| Rental Equipment Type | None |
Building
| Bathroom Total | 2 |
| Bedrooms Total | 3 |
| Basement Type | Full |
| Cooling Type | Central Air Conditioning |
| Exterior Finish | Brick, Vinyl Siding |
| Fireplace Fuel | Gas |
| Fireplace Present | Yes |
| Fireplace Total | 1 |
| Fireplace Type | Conventional |
| Flooring Type | Cork, Hardwood, Laminate, Tile |
| Foundation Type | Block |
| Roof Material | Asphalt Shingle |
| Roof Style | Unknown |
| Type | House |
| Utility Water | Municipal Water |
Parking
| Attached Garage |
Land
| Acreage | No |
| Fence Type | Fenced Yard |
| Land Amenities | Park, Playground, Schools, University |
| Sewer | Municipal Sewage System |
| Size Total Text | Under 1/2 Acre |
| Zoning Description | R1-5 |
Rooms
| Level | Type | Length | Width | Dimensions |
|---|---|---|---|---|
| Basement | Laundry Room | 20.5 x 9.1 | ||
| Basement | Bathroom | 5.5 x 15.3 | ||
| Basement | Bedroom | 15.1 x 9.8 | ||
| Basement | Family Room | 11.0 x 20.0 | ||
| Main Level | Foyer | 6.9 x 5.5 | ||
| Main Level | Primary Bedroom | 15.0 x 12.7 | ||
| Main Level | Bathroom | 10.3 x 8.3 | ||
| Main Level | Bedroom | 11.5 x 13.4 | ||
| Main Level | Kitchen | 11.5 x 16.5 | ||
| Main Level | Dining Room | 10.2 x 13.4 | ||
| Main Level | Living Room | 10.11 x 16.3 |
https://www.realtor.ca/real-estate/28370739/36-vintage-way-sudbury
Contact Us
Contact us for more information
Kelly Wilcock
Salesperson
63 Walford Rd #5
Sudbury, Ontario P3E 2H2
(705) 222-2489




