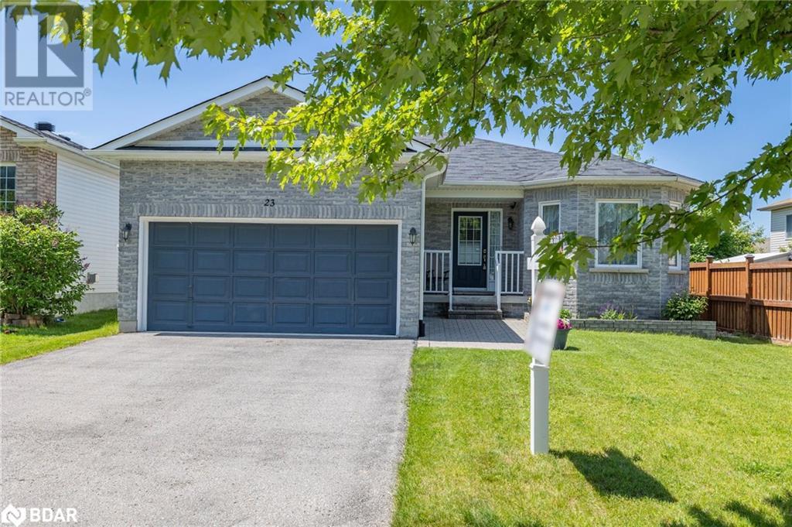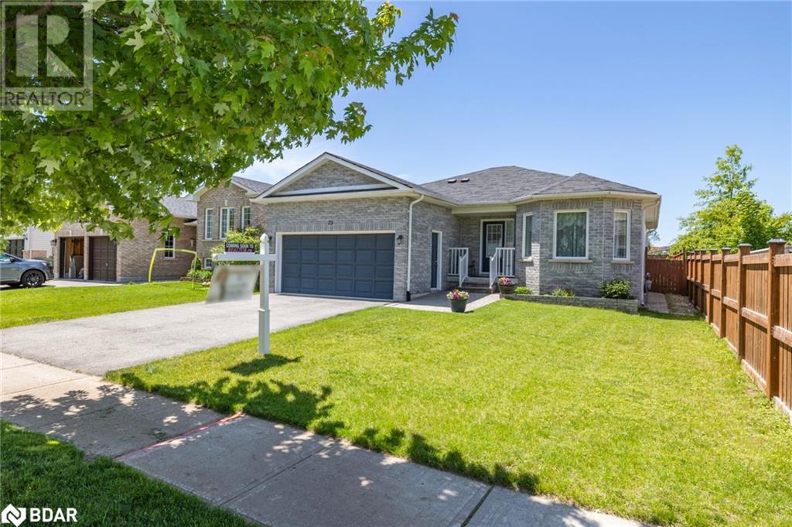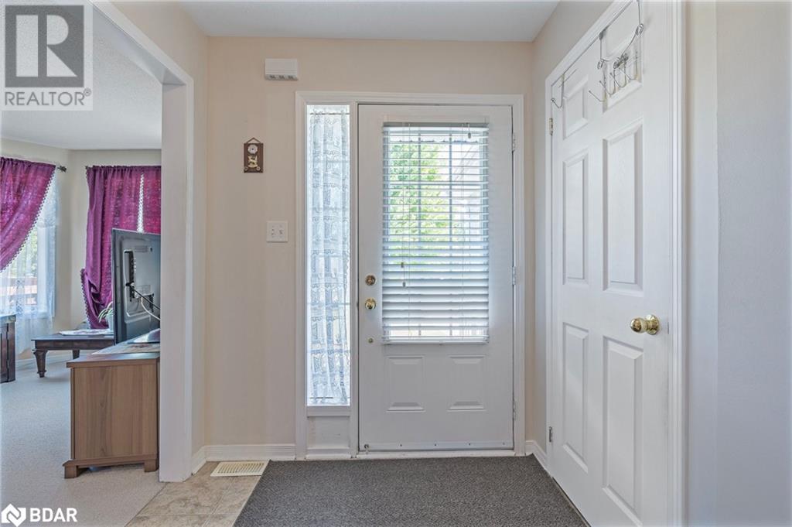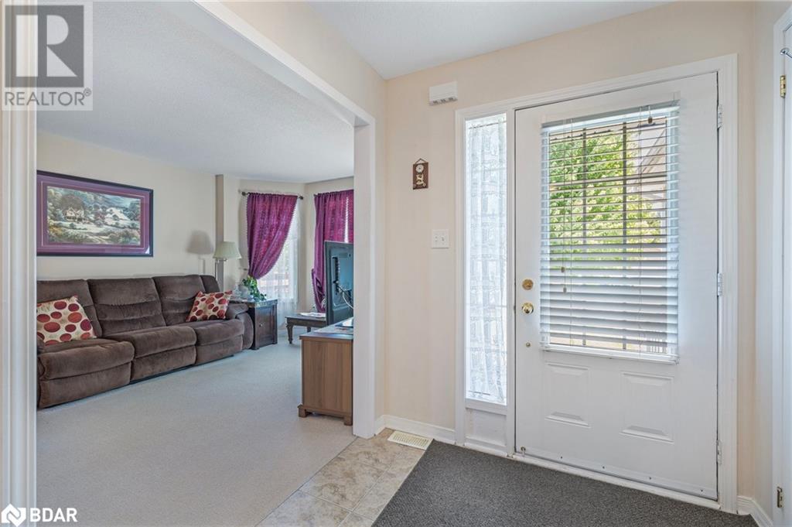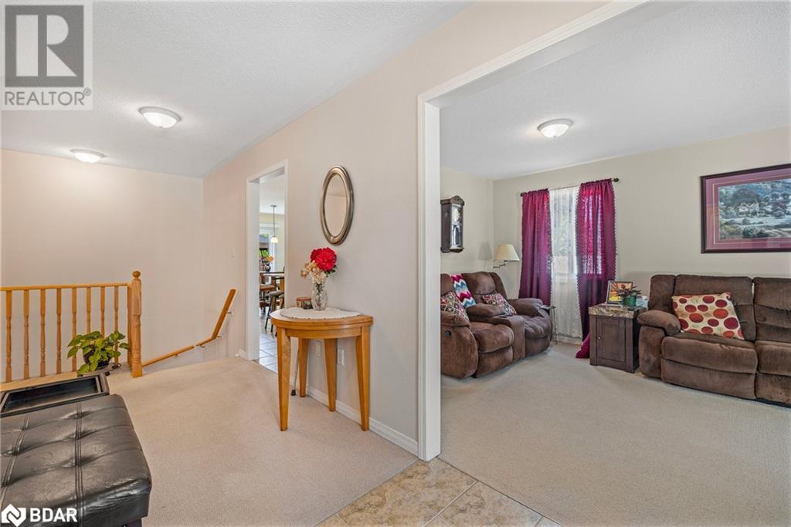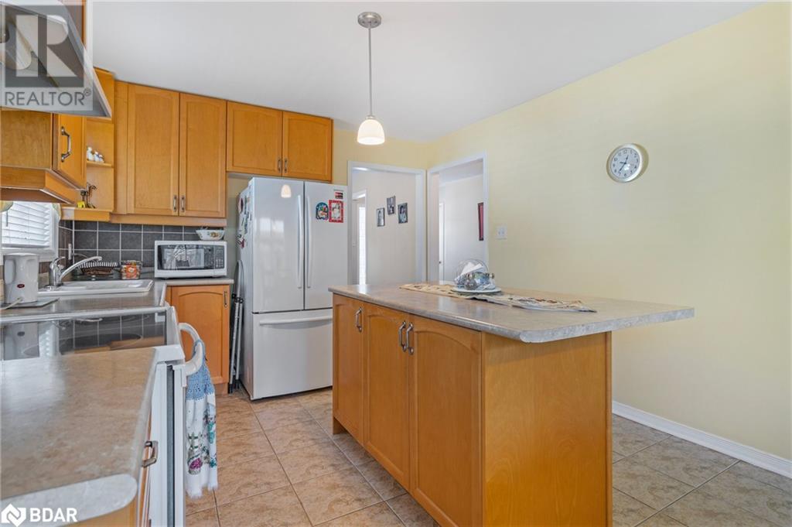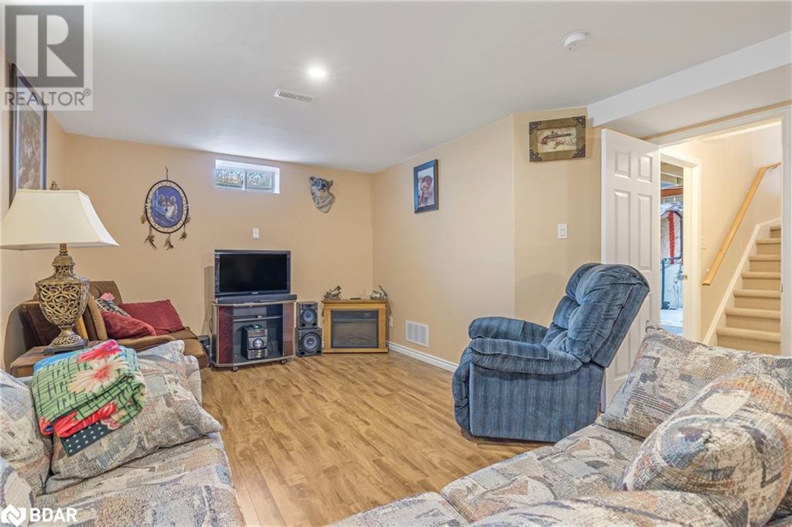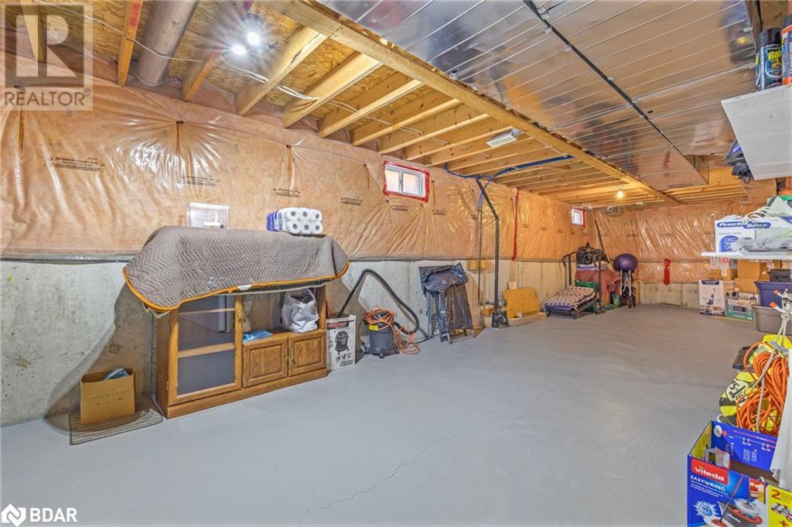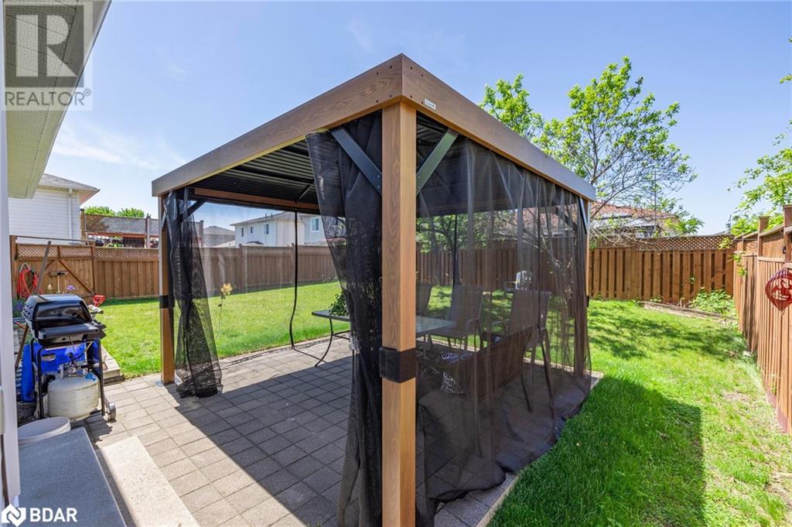23 Stonemount Crescent Angus, Ontario L0M 1B4
$775,000
Welcome to this charming 3-bedroom, 3-bathroom bungalow, featuring a fully fenced yard and a partially finished basement! From the moment you arrive, it’s clear this smoke-free, pet-free home has been meticulously cared for. Step into a spacious front entry that opens to a bright living room with beautiful bay windows, offering plenty of natural light. The eat-in kitchen includes a center island, perfect for casual dining or entertaining, and a walkout to the backyard and patio—ideal for summer gatherings and relaxing evenings outdoors. The main level features three generously sized bedrooms, including a primary suite with a private 3-piece ensuite. Downstairs, the partially finished basement offers a large rec room with laminate flooring and a convenient 2-piece bath. The laundry area provides access to the unfinished portion of the basement, perfect for storage or future customization into additional living space. Recent updates include: New patio door, Most windows replaced. New furnace 2025, new roof 2025 This move-in-ready bungalow is perfect for families, downsizers, or anyone seeking a comfortable, well-maintained home in a peaceful neighborhood. (id:50886)
Property Details
| MLS® Number | 40733913 |
| Property Type | Single Family |
| Amenities Near By | Park |
| Equipment Type | Water Heater |
| Features | Sump Pump |
| Parking Space Total | 6 |
| Rental Equipment Type | Water Heater |
Building
| Bathroom Total | 3 |
| Bedrooms Above Ground | 3 |
| Bedrooms Total | 3 |
| Appliances | Dishwasher, Dryer, Refrigerator, Stove, Washer, Window Coverings, Garage Door Opener |
| Architectural Style | Bungalow |
| Basement Development | Partially Finished |
| Basement Type | Full (partially Finished) |
| Constructed Date | 2006 |
| Construction Style Attachment | Detached |
| Cooling Type | Central Air Conditioning |
| Exterior Finish | Brick Veneer, Vinyl Siding |
| Foundation Type | Poured Concrete |
| Half Bath Total | 1 |
| Heating Fuel | Natural Gas |
| Heating Type | Forced Air |
| Stories Total | 1 |
| Size Interior | 1,250 Ft2 |
| Type | House |
| Utility Water | Municipal Water |
Parking
| Attached Garage |
Land
| Acreage | No |
| Land Amenities | Park |
| Sewer | Municipal Sewage System |
| Size Depth | 110 Ft |
| Size Frontage | 49 Ft |
| Size Total Text | Under 1/2 Acre |
| Zoning Description | Res |
Rooms
| Level | Type | Length | Width | Dimensions |
|---|---|---|---|---|
| Basement | 2pc Bathroom | Measurements not available | ||
| Basement | Laundry Room | Measurements not available | ||
| Basement | Recreation Room | Measurements not available | ||
| Main Level | Full Bathroom | Measurements not available | ||
| Main Level | 4pc Bathroom | Measurements not available | ||
| Main Level | Bedroom | 11'5'' x 9'10'' | ||
| Main Level | Bedroom | 12'6'' x 9'10'' | ||
| Main Level | Primary Bedroom | 10'2'' x 13'8'' | ||
| Main Level | Living Room | 10'7'' x 17'6'' | ||
| Main Level | Dinette | 10'7'' x 7'2'' | ||
| Main Level | Kitchen | 10'7'' x 12'6'' |
https://www.realtor.ca/real-estate/28370504/23-stonemount-crescent-angus
Contact Us
Contact us for more information
Angele Roy
Broker
(705) 739-1002
566 Bryne Drive, Unit: B1
Barrie, Ontario L4N 9P6
(705) 739-1000
(705) 739-1002
www.remaxcrosstown.ca/

