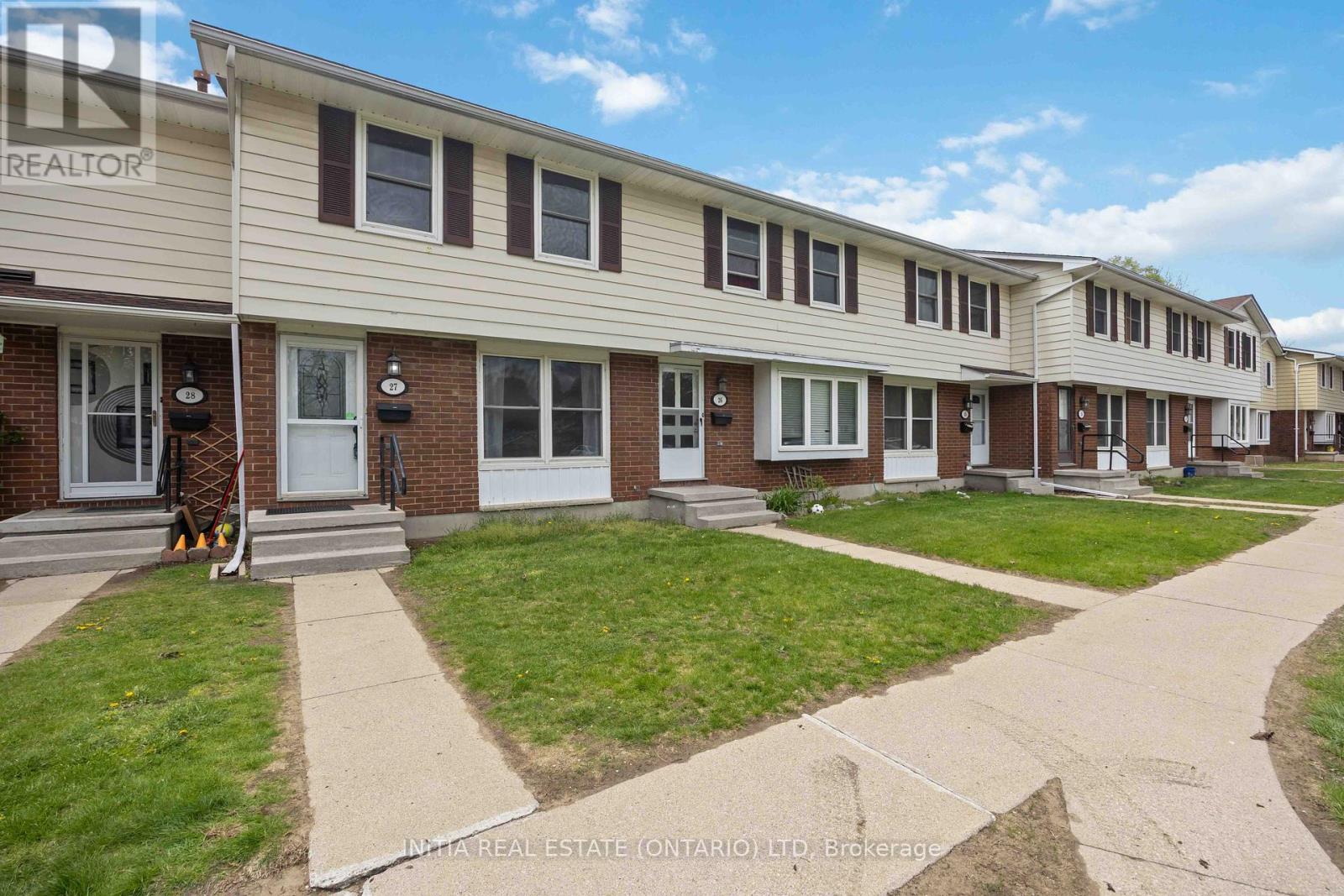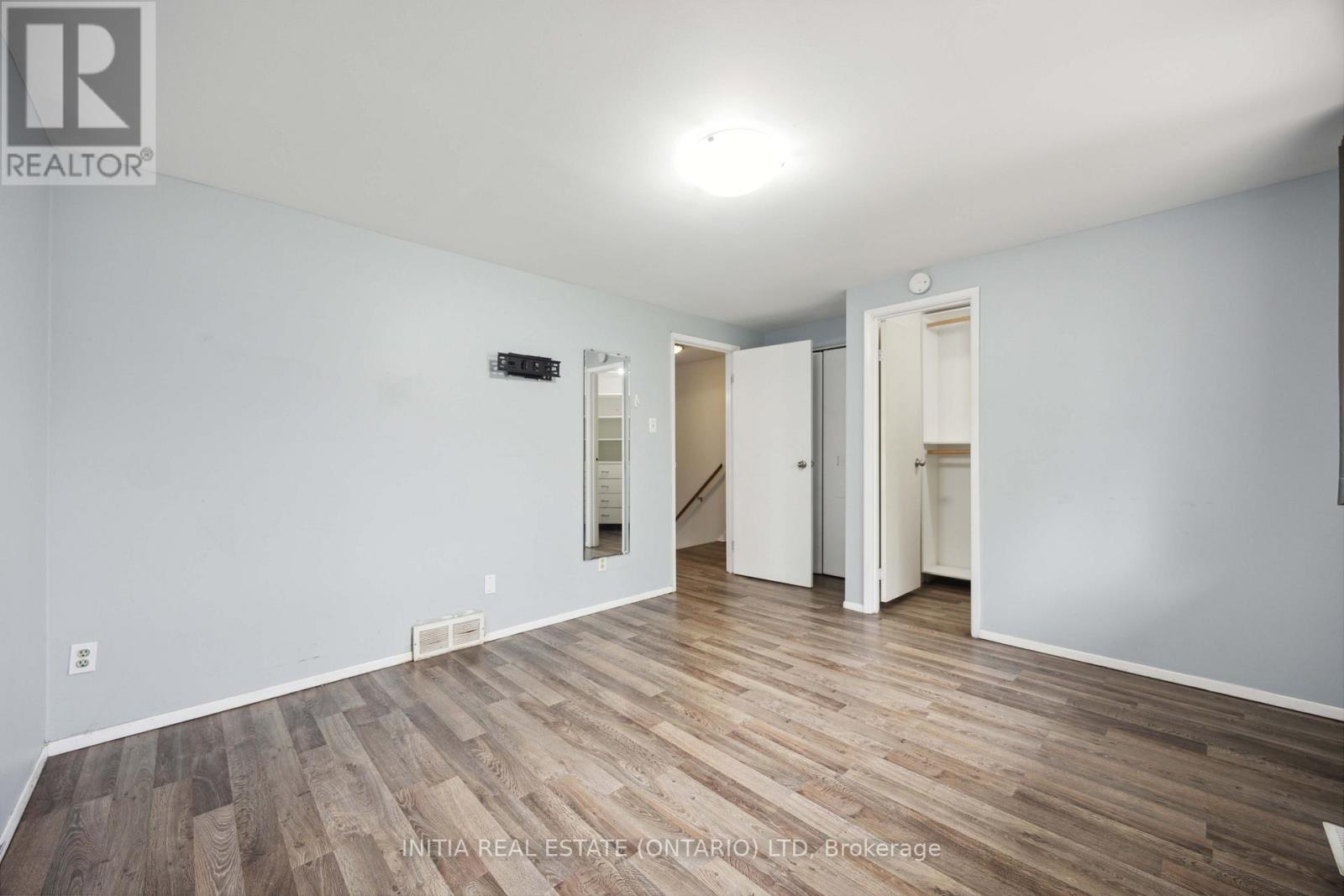27 - 825 Exmouth Street Sarnia, Ontario N7T 5R1
$334,900Maintenance, Water
$395 Monthly
Maintenance, Water
$395 MonthlyThis spacious and well cared for townhouse is move-in ready, equipped with Furnace & Central Air. The main floor features a stylish kitchen with appliances included, alongside a cozy dining area and an open concept living room filled with natural light. With walkout to the fully fenced in backyard, perfect for relaxing or entertaining this spring and enjoying the evening sun. A stylish two-piece bathroom completes the main level. Upstairs, you'll find 3 spacious bedrooms and a modern 4-piece bathroom. The primary bedroom includes a walk-in closet with custom shelving and organizing system. The lower level offers a finished rec room and adjoining laundry area, with washer and dryer included. Centrally located within walking distance to shopping and on a convenient bus route. Water is included in the condo fee. HWT is a rental. Rent-to-own is a possibility. (id:50886)
Property Details
| MLS® Number | X12176635 |
| Property Type | Single Family |
| Community Name | Sarnia |
| Community Features | Pet Restrictions |
| Parking Space Total | 1 |
Building
| Bathroom Total | 2 |
| Bedrooms Above Ground | 3 |
| Bedrooms Total | 3 |
| Appliances | Water Heater, Dishwasher, Dryer, Microwave, Washer, Refrigerator |
| Basement Development | Partially Finished |
| Basement Type | Full (partially Finished) |
| Cooling Type | Central Air Conditioning |
| Exterior Finish | Brick, Vinyl Siding |
| Half Bath Total | 2 |
| Heating Fuel | Natural Gas |
| Heating Type | Forced Air |
| Stories Total | 2 |
| Size Interior | 1,400 - 1,599 Ft2 |
| Type | Row / Townhouse |
Parking
| No Garage |
Land
| Acreage | No |
| Zoning Description | Res |
Rooms
| Level | Type | Length | Width | Dimensions |
|---|---|---|---|---|
| Second Level | Bedroom | 3.78 m | 3.44 m | 3.78 m x 3.44 m |
| Second Level | Bedroom | 4.08 m | 3.08 m | 4.08 m x 3.08 m |
| Second Level | Bedroom | 3.66 m | 3.02 m | 3.66 m x 3.02 m |
| Basement | Utility Room | 5.18 m | 4.11 m | 5.18 m x 4.11 m |
| Basement | Recreational, Games Room | 5.18 m | 4.39 m | 5.18 m x 4.39 m |
| Main Level | Living Room | 4.11 m | 3.47 m | 4.11 m x 3.47 m |
| Main Level | Kitchen | 4.05 m | 3.08 m | 4.05 m x 3.08 m |
https://www.realtor.ca/real-estate/28373810/27-825-exmouth-street-sarnia-sarnia
Contact Us
Contact us for more information
Katie Fleischer
Salesperson
(416) 402-3809



























































