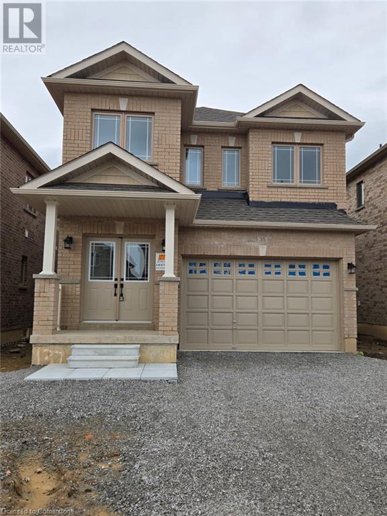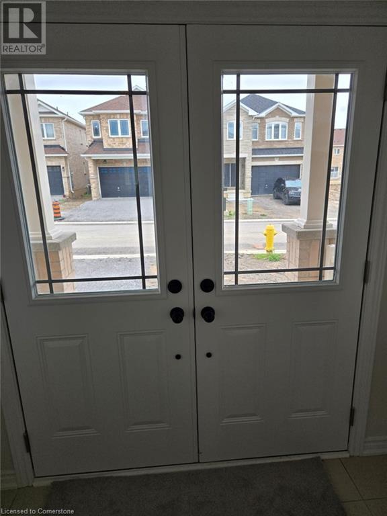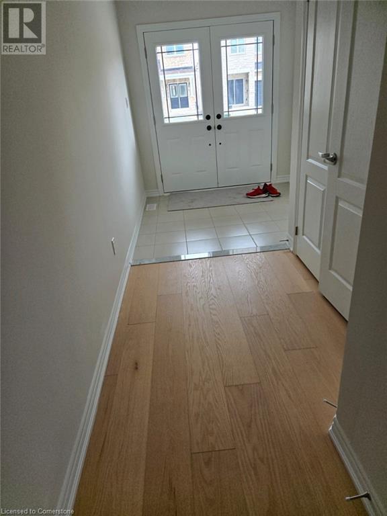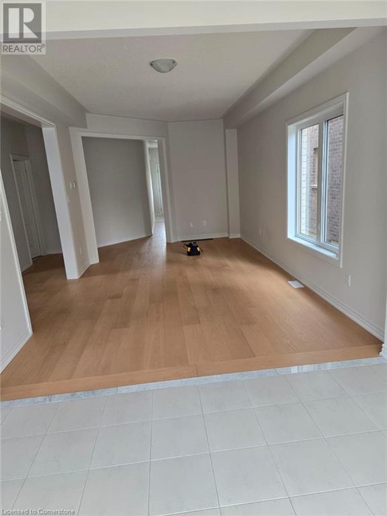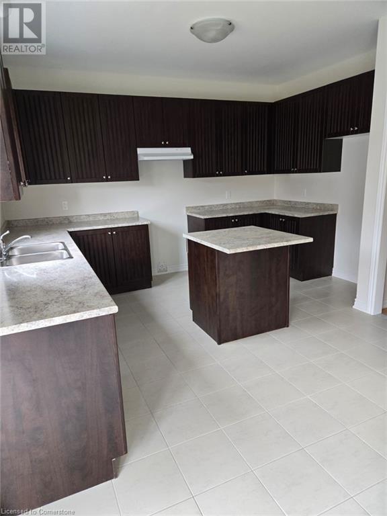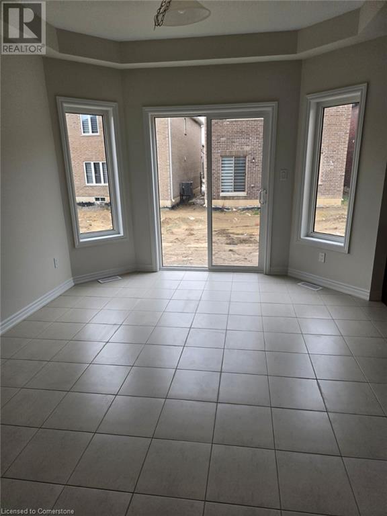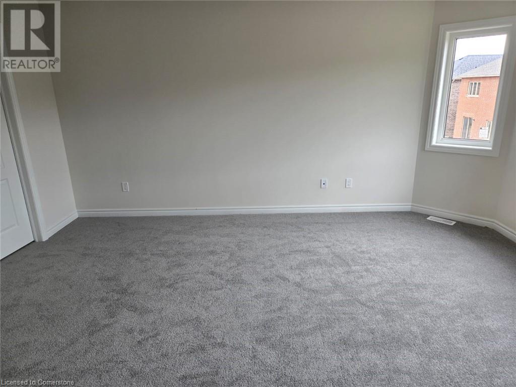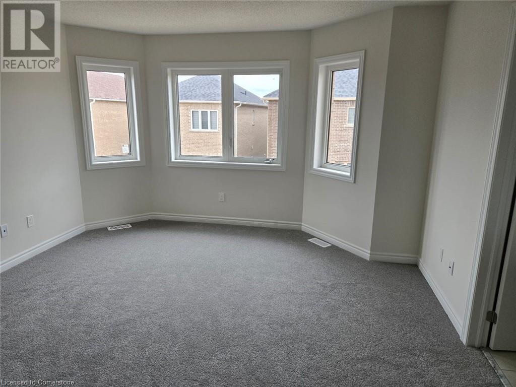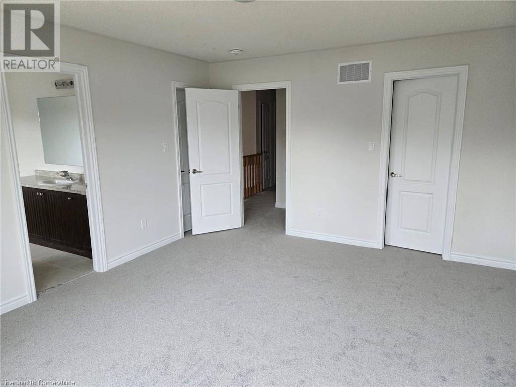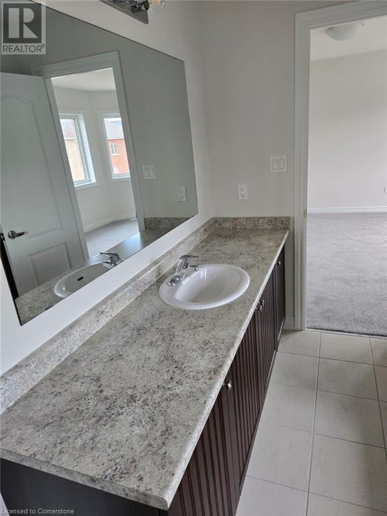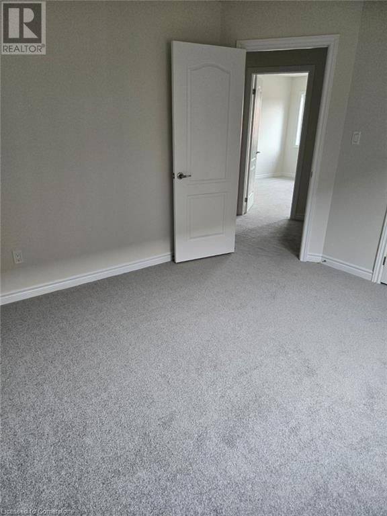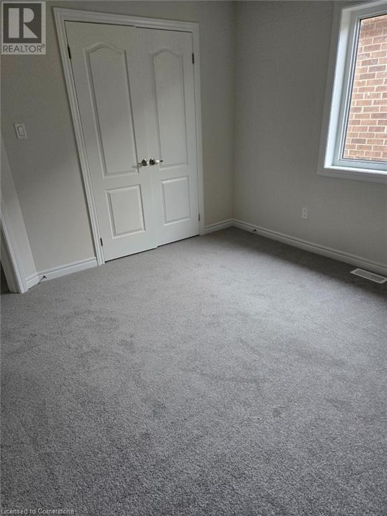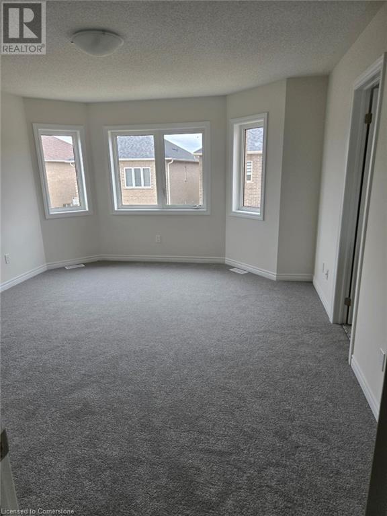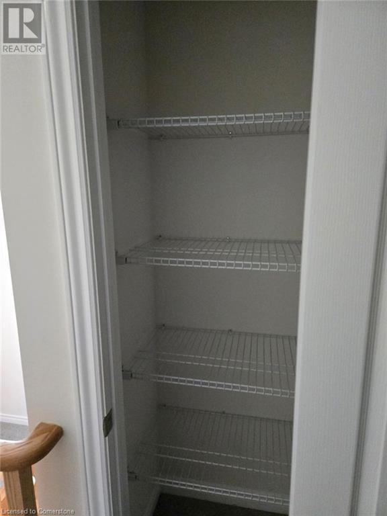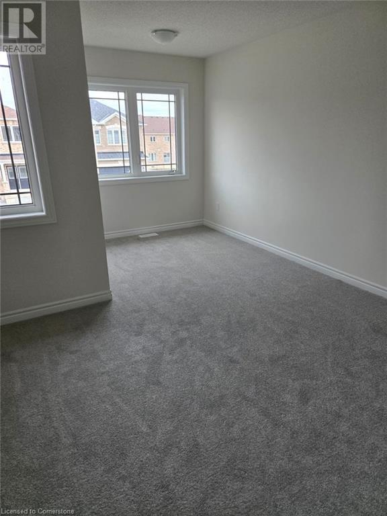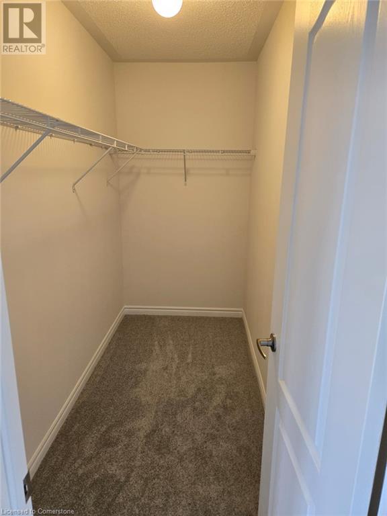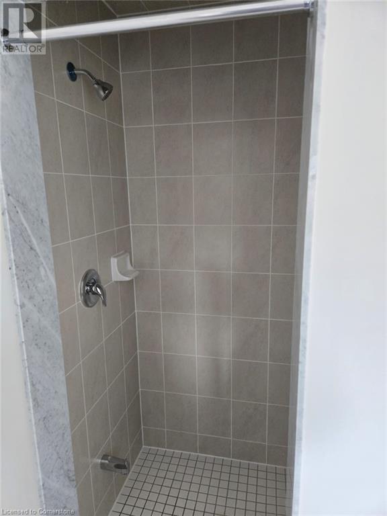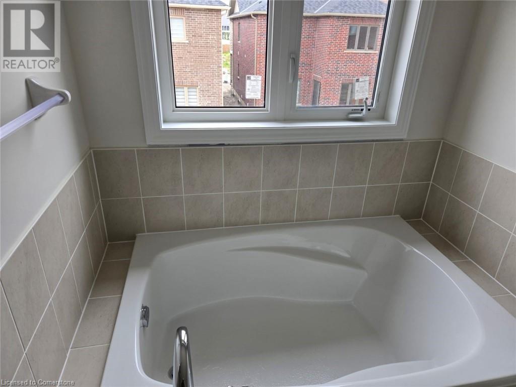35 Huntsworth Avenue Thorold, Ontario L2V 0N2
$2,700 MonthlyParking
This Brand New Never Lived in 4 Bedroom, 2.5 Bathroom House Located In Thorold Built by Marydel Homes in a vibrant, new neighborhood Is Available For Lease. The Main Floor Features A Spacious Living Room, A Formal Dining Room, And A Fully Equipped Kitchen With Stainless Steel Appliances. The Second Floor Boasts 4 Bedrooms, Including A Large Primary Bedroom With An Ensuite Bathroom And An Oversized Walk-In Closet and much more. This House Is Conveniently Located Close To 406 & QEW, Schools, Shopping, And Major Transportation Routes. Don't Miss This Opportunity To Lease This Beautiful Family Home! Tenants are pay utilities separately for their portion of the property. (id:50886)
Property Details
| MLS® Number | 40734270 |
| Property Type | Single Family |
| Amenities Near By | Hospital, Park, Place Of Worship, Public Transit, Schools |
| Parking Space Total | 3 |
Building
| Bathroom Total | 3 |
| Bedrooms Above Ground | 4 |
| Bedrooms Total | 4 |
| Appliances | Dishwasher, Dryer, Refrigerator, Stove, Washer |
| Architectural Style | 2 Level |
| Basement Development | Unfinished |
| Basement Type | Full (unfinished) |
| Construction Material | Concrete Block, Concrete Walls |
| Construction Style Attachment | Detached |
| Cooling Type | Central Air Conditioning |
| Exterior Finish | Brick, Concrete |
| Half Bath Total | 1 |
| Heating Fuel | Natural Gas |
| Heating Type | Forced Air |
| Stories Total | 2 |
| Size Interior | 2,395 Ft2 |
| Type | House |
| Utility Water | Municipal Water |
Parking
| Attached Garage |
Land
| Access Type | Highway Nearby |
| Acreage | No |
| Land Amenities | Hospital, Park, Place Of Worship, Public Transit, Schools |
| Sewer | Municipal Sewage System |
| Size Depth | 102 Ft |
| Size Frontage | 33 Ft |
| Size Total Text | Unknown |
| Zoning Description | 557 |
Rooms
| Level | Type | Length | Width | Dimensions |
|---|---|---|---|---|
| Second Level | 3pc Bathroom | Measurements not available | ||
| Second Level | Bedroom | 11'6'' x 14'1'' | ||
| Second Level | Bedroom | 13'12'' x 14'9'' | ||
| Second Level | Bedroom | 12'9'' x 10'1'' | ||
| Second Level | Full Bathroom | Measurements not available | ||
| Second Level | Primary Bedroom | 18'1'' x 12'1'' | ||
| Main Level | 2pc Bathroom | Measurements not available | ||
| Main Level | Kitchen | 11'4'' x 10'9'' | ||
| Main Level | Living Room | 10'9'' x 25'0'' | ||
| Main Level | Dining Room | 10'9'' x 25'0'' |
https://www.realtor.ca/real-estate/28373701/35-huntsworth-avenue-thorold
Contact Us
Contact us for more information
Sandeep Gosain
Salesperson
www.gtahothomes.com/
295 Queen Street East M
Brampton, Ontario L6W 3R1
(905) 456-8329
www.4561000.com/

