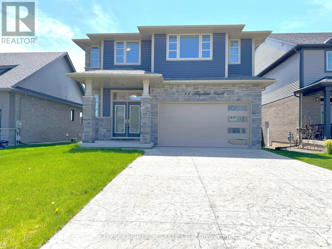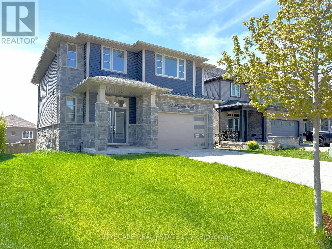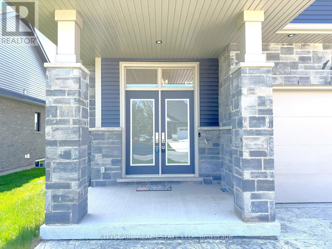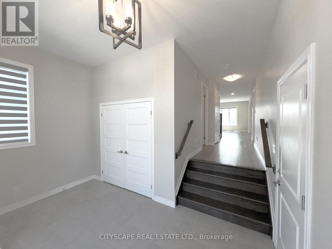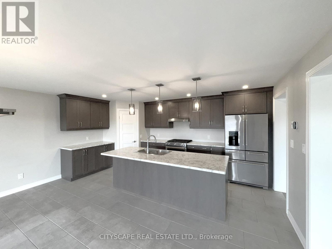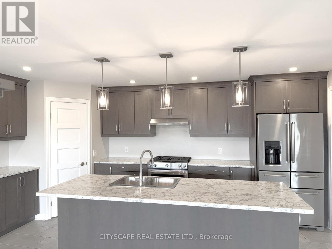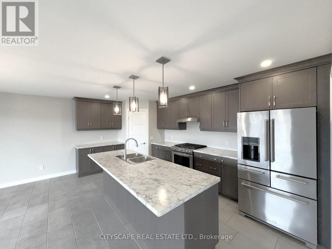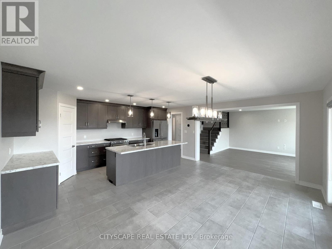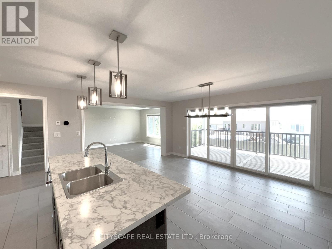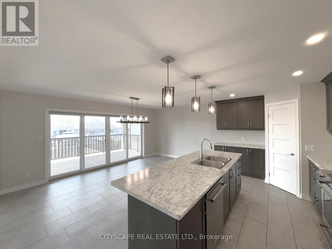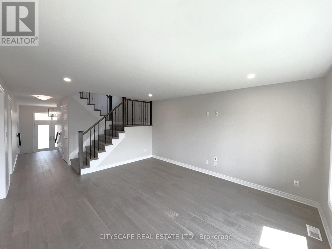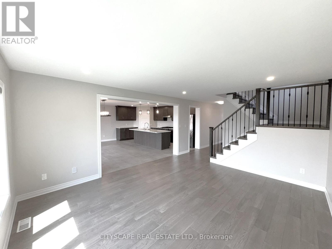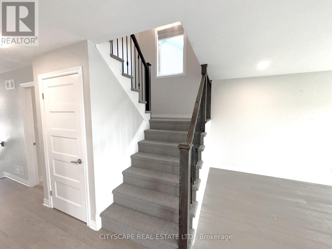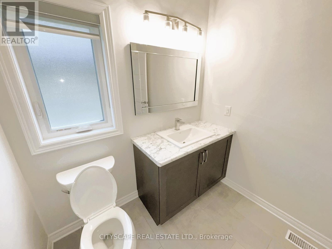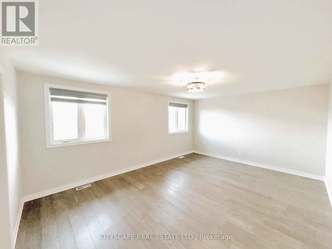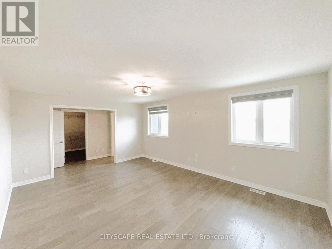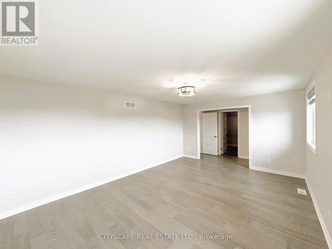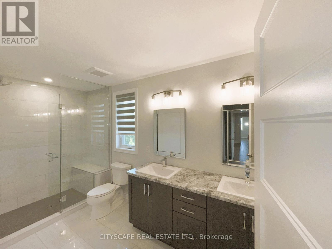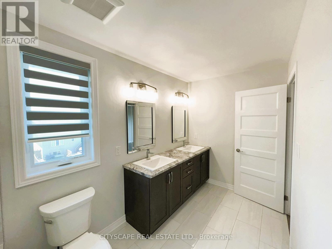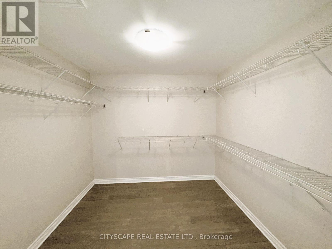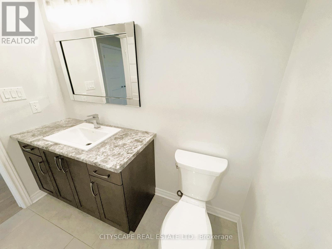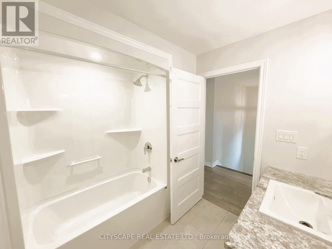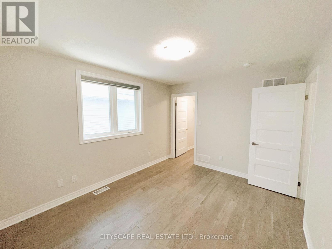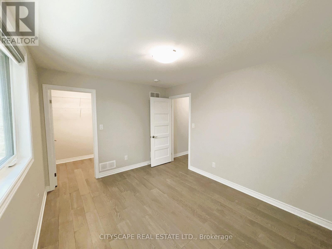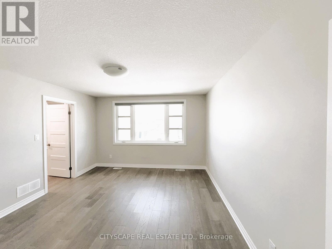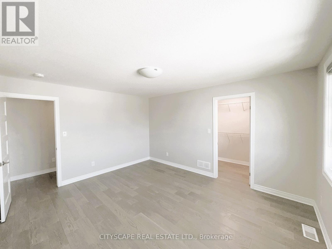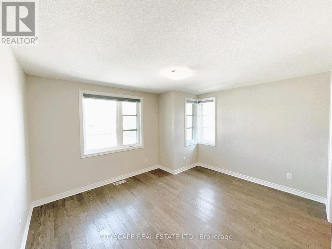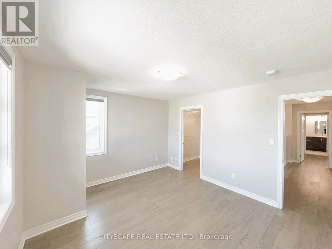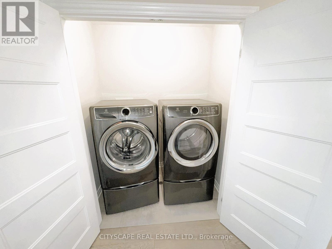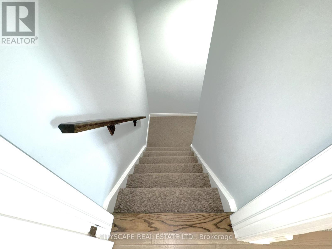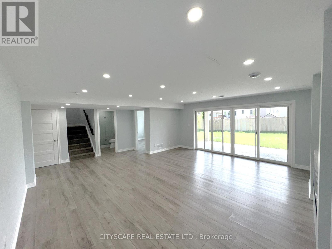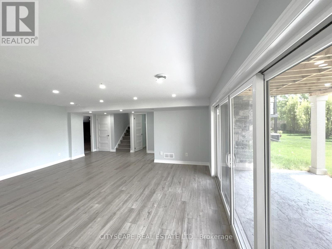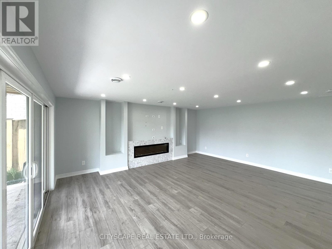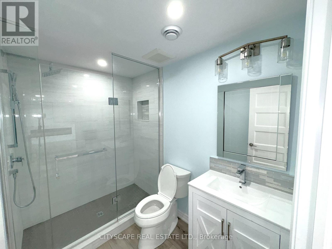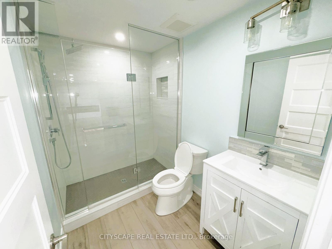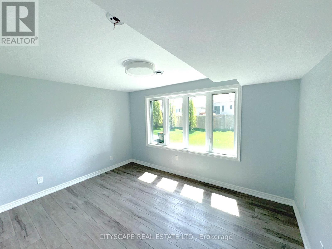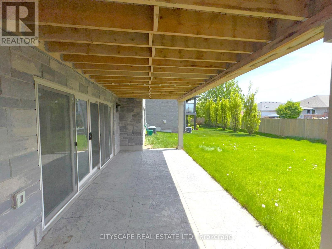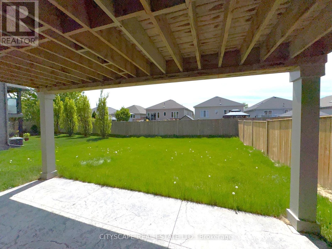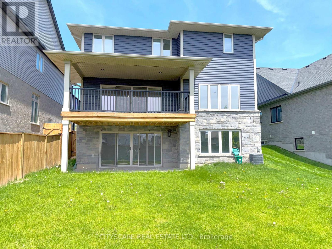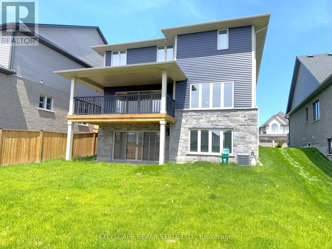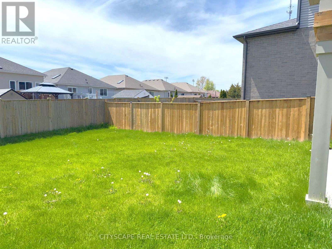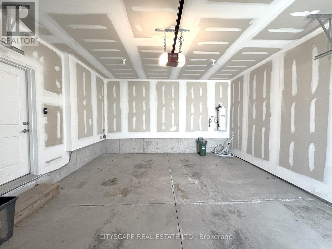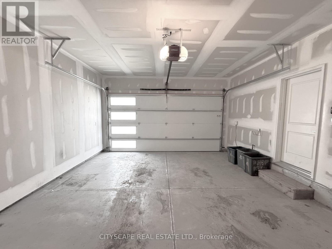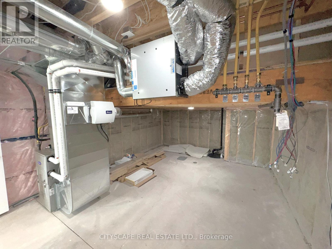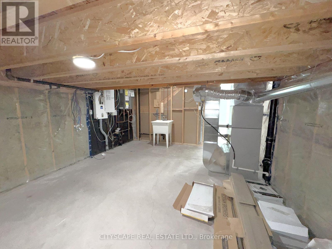11 Hopkins Street Thorold, Ontario L2V 0E9
$999,999
**Modern Family Home with Walkout Basement:Welcome to 11 Hopkins Street, a beautifully upgraded 4-bed, 4-bath home nestled in one of Thorolds most family-friendly neighbourhoods. Boasting nearly 3,000 sq ft of finished living space. This home combines functionality and contemporary finishes, perfect for growing families, work-from-home professionals, and savvy investors alike.**Spacious, Chef-Inspired Kitchen:The heart of the home features a gourmet kitchen complete with stainless steel appliances, a gas stove, double fridge, central island, pantry with built-in shelving, and pot lights throughout. The eat-in dining area opens to a walk-out deck, ideal for indoor-outdoor entertaining.**Elegant Living Areas:The open-concept main floor includes a tile-floor foyer with a double closet and garage access, a formal dining area, and a bright family room with hardwood flooring and pot lights. A convenient 2-piece powder room rounds out the main level.**4 Bedrooms Upstairs + Upper-Level Laundry:Upstairs, you'll find four generously-sized bedrooms, each with walk-in closets. The primary suite is a true retreat with hardwood floors, a massive walk-in closet, and a 4-piece ensuite featuring a tiled bath and oversized vanity. Enjoy the convenience of second-floor laundry with washer and dryer included.**Finished Walkout Basement with Bonus Rooms:The fully finished basement includes a huge rec room with laminate flooring, a fireplace, and walkout access to the patio -perfect for a separate living space or future in-law suite. You'll also find a private den/office/bedroom, a 3-piece bathroom, and a large utility room housing a laundry tub, sump pump, humidifier, and on-demand hot water tank.**Great Location & Lifestyle:Located near schools, parks, transit, and just minutes from major highways, this home offers the perfect mix of suburban tranquility and urban convenience.**Whether you're upgrading, upsizing, or investing, 11 Hopkins St offers serious value. (id:50886)
Property Details
| MLS® Number | X12176171 |
| Property Type | Single Family |
| Community Name | 562 - Hurricane/Merrittville |
| Amenities Near By | Golf Nearby, Hospital, Park, Place Of Worship, Public Transit |
| Parking Space Total | 4 |
| Structure | Patio(s) |
Building
| Bathroom Total | 4 |
| Bedrooms Above Ground | 4 |
| Bedrooms Total | 4 |
| Age | 0 To 5 Years |
| Appliances | Water Heater - Tankless, Dishwasher, Dryer, Hood Fan, Stove, Washer, Refrigerator |
| Basement Development | Finished |
| Basement Features | Walk Out |
| Basement Type | N/a (finished) |
| Construction Style Attachment | Detached |
| Cooling Type | Central Air Conditioning |
| Exterior Finish | Vinyl Siding, Stone |
| Fireplace Present | Yes |
| Fireplace Total | 1 |
| Flooring Type | Laminate, Tile, Hardwood |
| Foundation Type | Poured Concrete |
| Half Bath Total | 1 |
| Heating Fuel | Natural Gas |
| Heating Type | Forced Air |
| Stories Total | 2 |
| Size Interior | 2,000 - 2,500 Ft2 |
| Type | House |
| Utility Water | Municipal Water |
Parking
| Garage |
Land
| Acreage | No |
| Land Amenities | Golf Nearby, Hospital, Park, Place Of Worship, Public Transit |
| Sewer | Sanitary Sewer |
| Size Depth | 115 Ft ,1 In |
| Size Frontage | 43 Ft ,6 In |
| Size Irregular | 43.5 X 115.1 Ft |
| Size Total Text | 43.5 X 115.1 Ft|under 1/2 Acre |
| Zoning Description | R1d-2 |
Rooms
| Level | Type | Length | Width | Dimensions |
|---|---|---|---|---|
| Second Level | Laundry Room | 1.83 m | 1.05 m | 1.83 m x 1.05 m |
| Second Level | Primary Bedroom | 6.78 m | 3.98 m | 6.78 m x 3.98 m |
| Second Level | Bathroom | 2.41 m | 2.25 m | 2.41 m x 2.25 m |
| Second Level | Bedroom 2 | 3.89 m | 3.11 m | 3.89 m x 3.11 m |
| Second Level | Bedroom 3 | 4.41 m | 3.77 m | 4.41 m x 3.77 m |
| Second Level | Bedroom 4 | 4.14 m | 3.59 m | 4.14 m x 3.59 m |
| Basement | Recreational, Games Room | 6.78 m | 5.89 m | 6.78 m x 5.89 m |
| Basement | Bathroom | 2.56 m | 1.74 m | 2.56 m x 1.74 m |
| Basement | Den | 4 m | 2.78 m | 4 m x 2.78 m |
| Basement | Utility Room | 5.39 m | 3.8 m | 5.39 m x 3.8 m |
| Ground Level | Kitchen | 5.33 m | 2.74 m | 5.33 m x 2.74 m |
| Ground Level | Dining Room | 5.34 m | 3.42 m | 5.34 m x 3.42 m |
| Ground Level | Family Room | 4.78 m | 4.06 m | 4.78 m x 4.06 m |
| Ground Level | Foyer | 4.07 m | 4.07 m | 4.07 m x 4.07 m |
Contact Us
Contact us for more information
Rakesh Chander Babber
Salesperson
www.rakeshbabber.com/
885 Plymouth Dr #2
Mississauga, Ontario L5V 0B5
(905) 241-2222
(905) 241-3333

