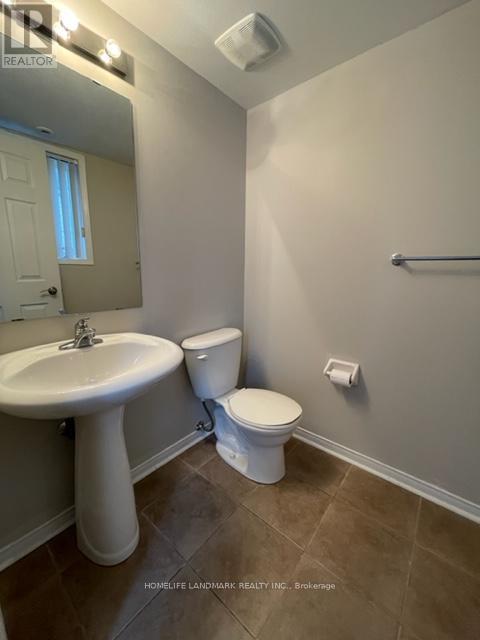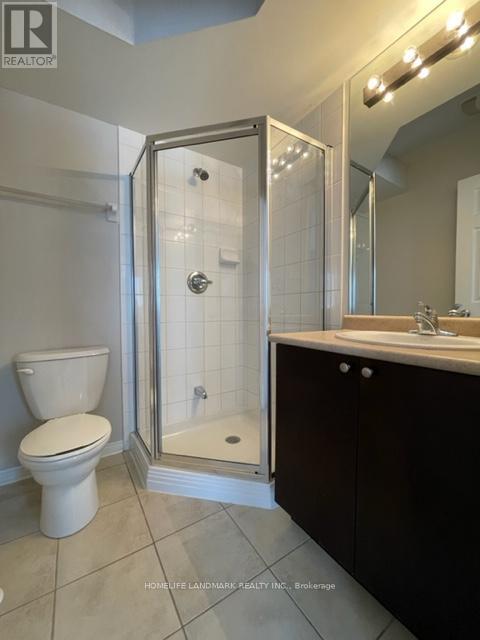3 - 5035 Oscar Peterson Boulevard Mississauga, Ontario L5R 2J6
2 Bedroom
3 Bathroom
1,200 - 1,399 ft2
Central Air Conditioning
Forced Air
$3,050 Monthly
Location, Location, Location! Absolutely Gorgeous Daniels Energy Star Townhouse In The Heart Of Church Hill Meadows Very Convenient Location Close To Mall And Hwy. Spacious Open Concept Living And Dinning Room, W/O To 18X9 Terr, Family Size Kitchen O/Looks Park, Newer Vinyl Floor & Stairs. Master Bed With Ensuite Bath And Large Closet 2nd Bed Also Ensuite. 2nd Floor Laundry (id:50886)
Property Details
| MLS® Number | W12176622 |
| Property Type | Single Family |
| Community Name | Churchill Meadows |
| Community Features | Pet Restrictions |
| Parking Space Total | 1 |
Building
| Bathroom Total | 3 |
| Bedrooms Above Ground | 2 |
| Bedrooms Total | 2 |
| Appliances | Dishwasher, Dryer, Stove, Washer, Refrigerator |
| Cooling Type | Central Air Conditioning |
| Exterior Finish | Brick, Vinyl Siding |
| Flooring Type | Vinyl, Ceramic, Carpeted |
| Half Bath Total | 1 |
| Heating Fuel | Natural Gas |
| Heating Type | Forced Air |
| Stories Total | 2 |
| Size Interior | 1,200 - 1,399 Ft2 |
| Type | Row / Townhouse |
Parking
| Garage |
Land
| Acreage | No |
Rooms
| Level | Type | Length | Width | Dimensions |
|---|---|---|---|---|
| Second Level | Primary Bedroom | 3.29 m | 4.75 m | 3.29 m x 4.75 m |
| Second Level | Bedroom 2 | 3.22 m | 4.75 m | 3.22 m x 4.75 m |
| Main Level | Living Room | 5.15 m | 4.26 m | 5.15 m x 4.26 m |
| Main Level | Dining Room | 6.06 m | 4.26 m | 6.06 m x 4.26 m |
| Main Level | Kitchen | 4.87 m | 4 m | 4.87 m x 4 m |
| Main Level | Eating Area | 4.87 m | 4 m | 4.87 m x 4 m |
Contact Us
Contact us for more information
Li Zou
Salesperson
Homelife Landmark Realty Inc.
1943 Ironoak Way #203
Oakville, Ontario L6H 3V7
1943 Ironoak Way #203
Oakville, Ontario L6H 3V7
(905) 615-1600
(905) 615-1601
www.homelifelandmark.com/













































