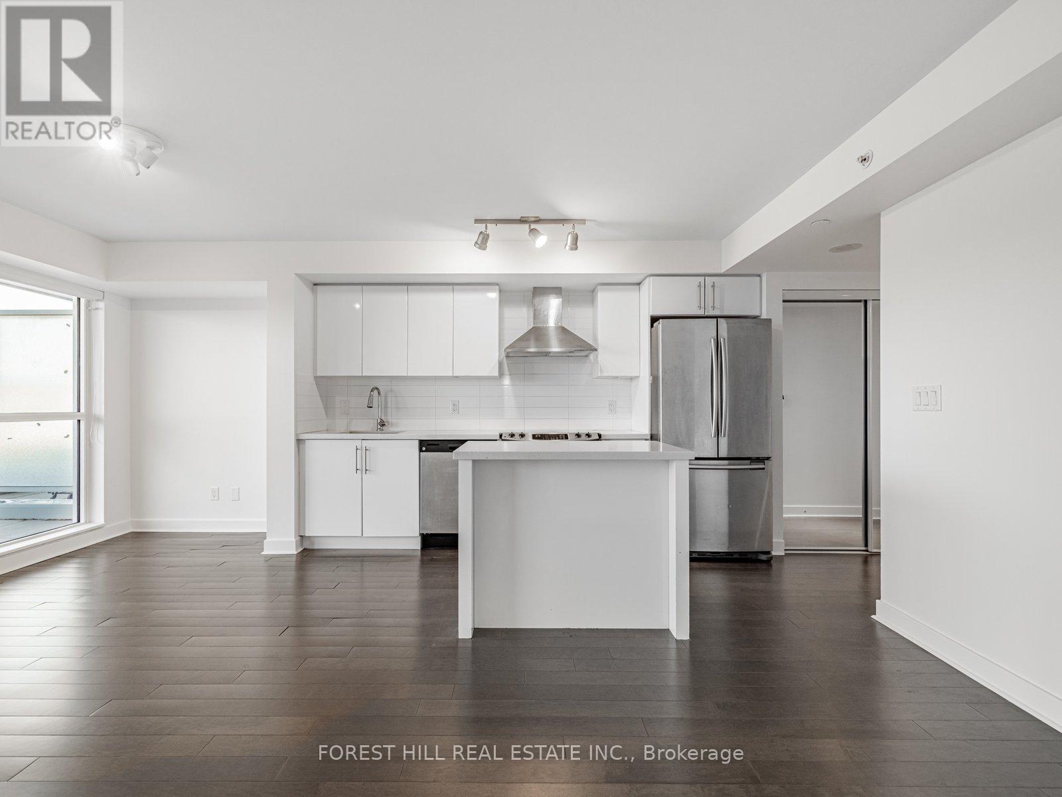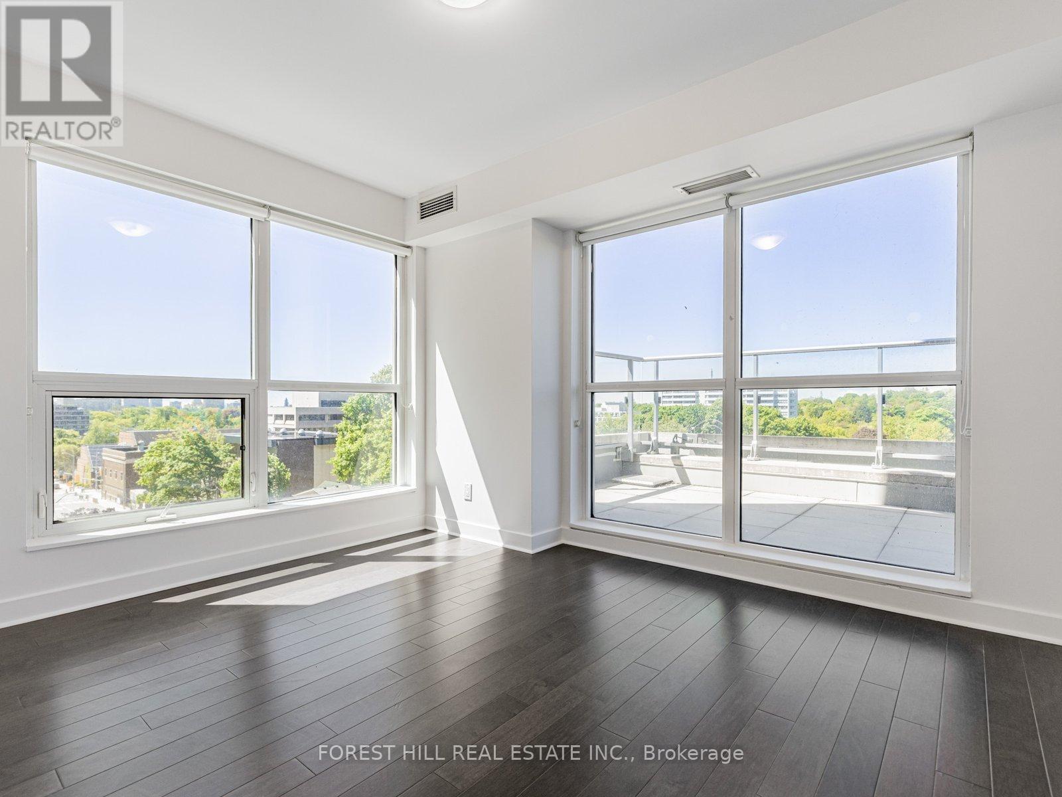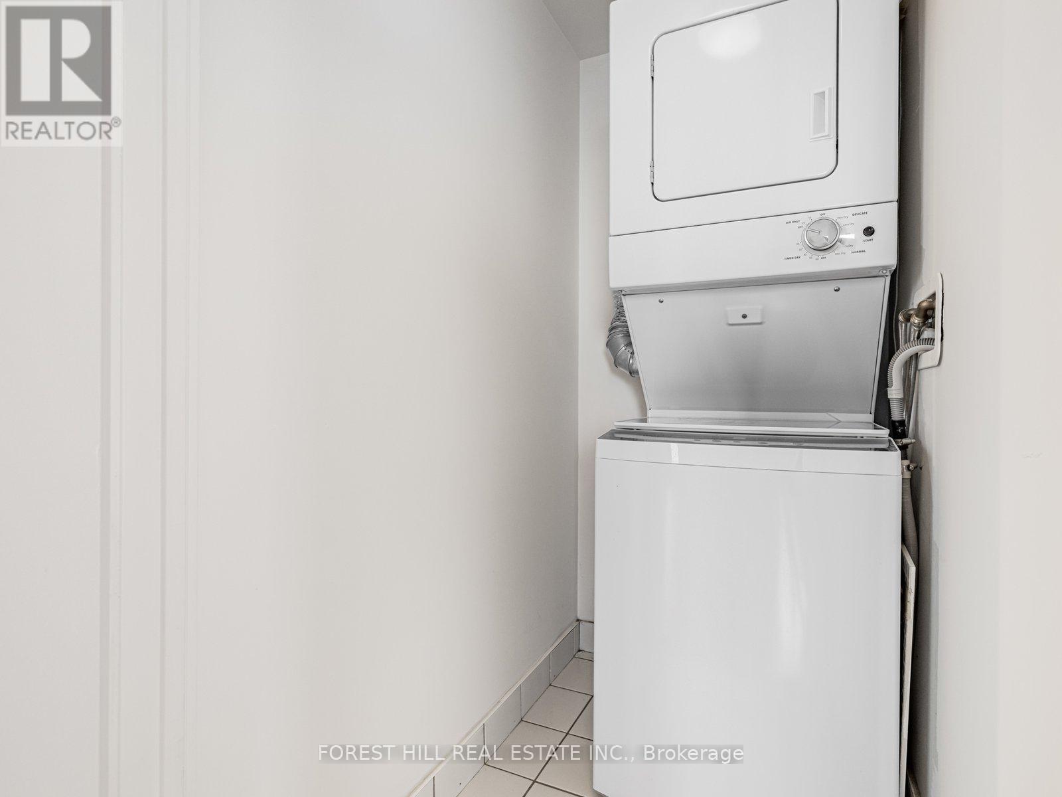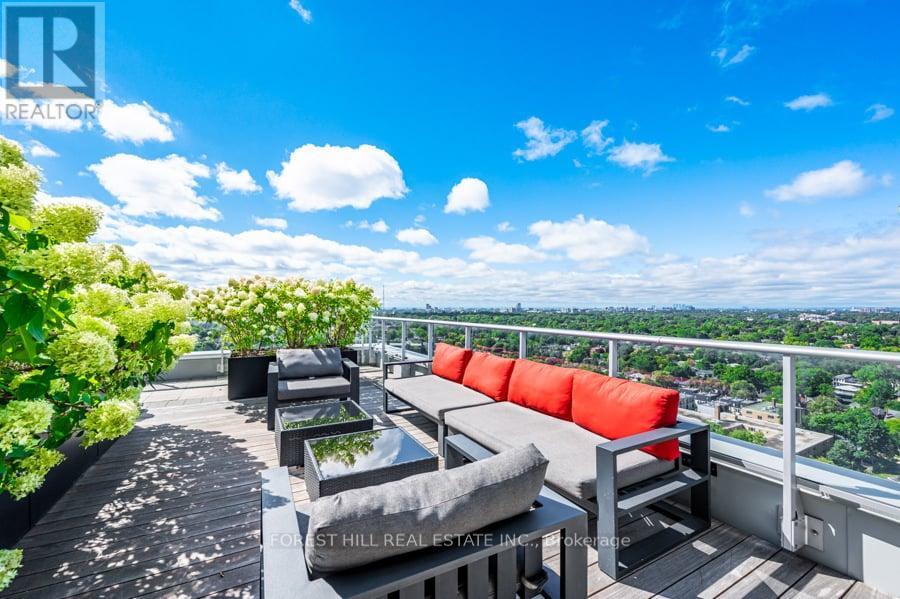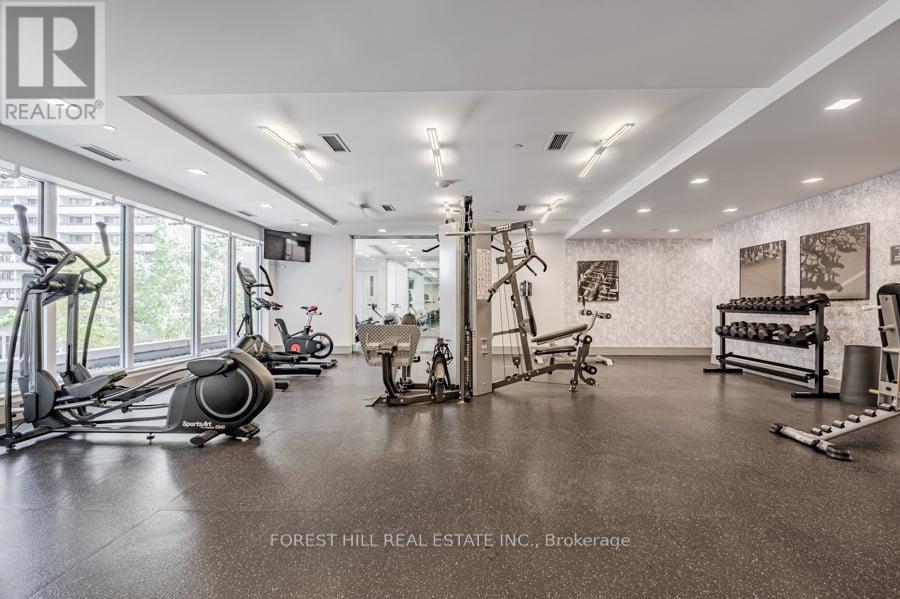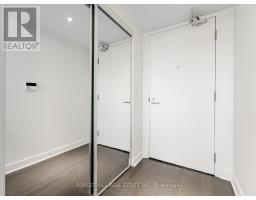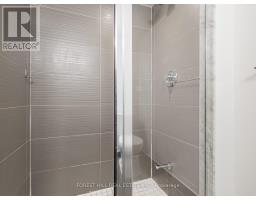510 - 58 Orchard View Boulevard Toronto, Ontario M4R 1B9
$3,397 Monthly
Welcome to the Neon Condos at Yonge & Eglinton, an exceptional opportunity to live in one of Toronto's most vibrant and connected neighbourhoods. This bright and spacious 2-bedroom, 2-bathroom corner unit features unobstructed southwest exposure, floor-to-ceiling windows throughout, and an approx. 300 sq. ft. west facing private terrace perfect for relaxing or entertaining. The open-concept kitchen is equipped with quartz countertops, stainless steel appliances, and an island with a breakfast bar, all seamlessly integrated into a modern living space with hardwood floors. This unit includes one parking spot and one storage locker for added convenience. Residents of the Neon enjoy a full suite of amenities including a 24-hour concierge, a fully equipped gym with yoga studio, a party lounge, theater room, guest suites, rooftop terrace with BBQs, and the convenience of visitor parking and on-site car share. Experience the best of midtown living in a sleek, stylish building just steps from the subway, shops, restaurants, and all that Yonge & Eglinton has to offer! (id:50886)
Property Details
| MLS® Number | C12176727 |
| Property Type | Single Family |
| Community Name | Yonge-Eglinton |
| Amenities Near By | Place Of Worship, Public Transit, Schools |
| Community Features | Pet Restrictions, Community Centre |
| Parking Space Total | 1 |
Building
| Bathroom Total | 2 |
| Bedrooms Above Ground | 2 |
| Bedrooms Total | 2 |
| Age | New Building |
| Amenities | Security/concierge, Exercise Centre, Party Room, Visitor Parking, Storage - Locker |
| Appliances | Dryer, Microwave, Stove, Washer, Window Coverings, Refrigerator |
| Cooling Type | Central Air Conditioning |
| Exterior Finish | Concrete |
| Flooring Type | Hardwood |
| Heating Fuel | Natural Gas |
| Heating Type | Forced Air |
| Size Interior | 800 - 899 Ft2 |
| Type | Apartment |
Parking
| Underground | |
| Garage |
Land
| Acreage | No |
| Land Amenities | Place Of Worship, Public Transit, Schools |
| Surface Water | River/stream |
Rooms
| Level | Type | Length | Width | Dimensions |
|---|---|---|---|---|
| Main Level | Living Room | 4.27 m | 5.44 m | 4.27 m x 5.44 m |
| Main Level | Dining Room | 4.27 m | 5.44 m | 4.27 m x 5.44 m |
| Main Level | Kitchen | 4.27 m | 5.44 m | 4.27 m x 5.44 m |
| Main Level | Primary Bedroom | 3.54 m | 3.08 m | 3.54 m x 3.08 m |
| Main Level | Bedroom 2 | 2.79 m | 2.74 m | 2.79 m x 2.74 m |
Contact Us
Contact us for more information
Daniel Matthew Greenbaum
Salesperson
www.danielgreenbaum.com/
1911 Avenue Road
Toronto, Ontario M5M 3Z9
(416) 785-1500
(416) 785-8100
www.foresthillcentral.com









