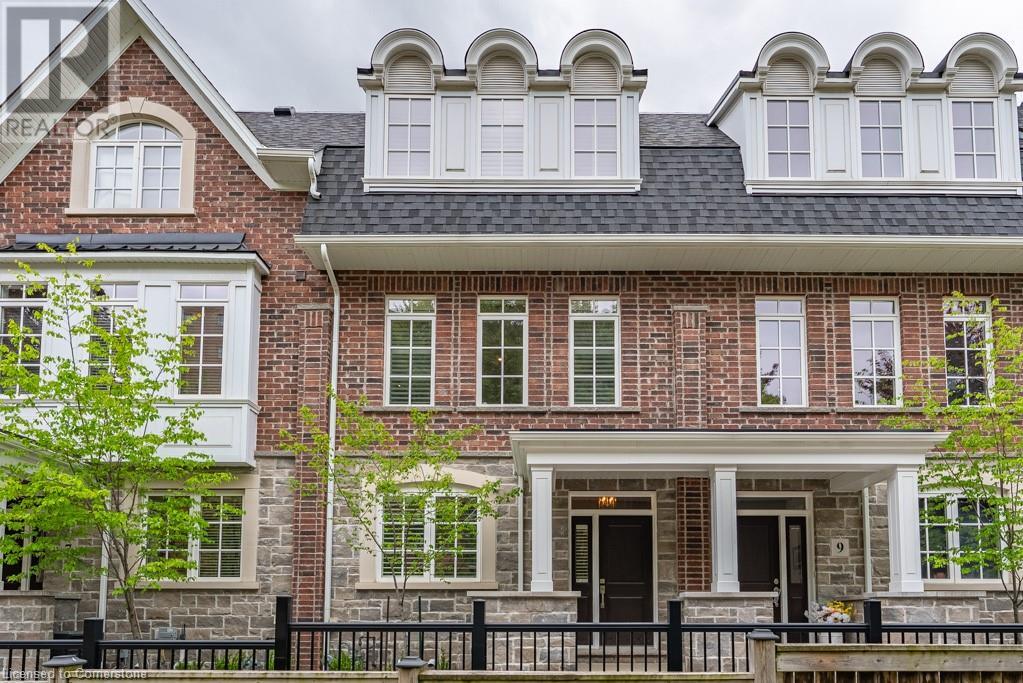2362 New Street Unit# 8 Burlington, Ontario L8R 1J6
$1,199,900Maintenance, Insurance, Parking, Landscaping
$695.59 Monthly
Maintenance, Insurance, Parking, Landscaping
$695.59 MonthlyWelcome to a small complex of 11 executive condo townhomes located a short walking distance to downtown, the lake, and the bike path as well as a multitude of recreational activities and parks. This is a two bedroom unit each with its own en suite and walk-in closet, kitchen with stainless steel appliances, large island and dining area, upper level laundry and full unfinished basement with plenty of storage. This unit has a double garage and large sunny patio complete with awning. An additional room plus 4 piece bath on the main floor offers a variety of possible options. Enjoy many custom upgrades including a beautiful fireplace with built-in cabinetry, pot lights, shutters on all windows and built-in bookshelves. The kitchen has under cabinet lighting, pullouts, and an added pantry to enhance the bright sunny floor plan . (id:50886)
Property Details
| MLS® Number | 40734432 |
| Property Type | Single Family |
| Amenities Near By | Park, Place Of Worship, Playground, Shopping |
| Community Features | Community Centre, School Bus |
| Features | Balcony, Automatic Garage Door Opener |
| Parking Space Total | 4 |
Building
| Bathroom Total | 4 |
| Bedrooms Above Ground | 2 |
| Bedrooms Total | 2 |
| Appliances | Dishwasher, Dryer, Microwave, Refrigerator, Washer, Hood Fan, Window Coverings, Garage Door Opener |
| Architectural Style | 3 Level |
| Basement Development | Unfinished |
| Basement Type | Full (unfinished) |
| Constructed Date | 2019 |
| Construction Style Attachment | Attached |
| Cooling Type | Central Air Conditioning |
| Exterior Finish | Brick, Stone |
| Fire Protection | Smoke Detectors |
| Fireplace Fuel | Electric |
| Fireplace Present | Yes |
| Fireplace Total | 1 |
| Fireplace Type | Other - See Remarks |
| Foundation Type | Poured Concrete |
| Half Bath Total | 1 |
| Heating Fuel | Natural Gas |
| Heating Type | Forced Air |
| Stories Total | 3 |
| Size Interior | 1,850 Ft2 |
| Type | Row / Townhouse |
| Utility Water | Municipal Water |
Parking
| Attached Garage | |
| Visitor Parking |
Land
| Access Type | Road Access |
| Acreage | No |
| Land Amenities | Park, Place Of Worship, Playground, Shopping |
| Sewer | Municipal Sewage System |
| Size Total Text | Unknown |
| Zoning Description | Rm2-468 |
Rooms
| Level | Type | Length | Width | Dimensions |
|---|---|---|---|---|
| Second Level | Den | 13'0'' x 10'10'' | ||
| Second Level | 4pc Bathroom | Measurements not available | ||
| Third Level | 2pc Bathroom | Measurements not available | ||
| Third Level | Kitchen | 12'2'' x 9'7'' | ||
| Third Level | Living Room | 21'9'' x 13'10'' | ||
| Upper Level | 3pc Bathroom | Measurements not available | ||
| Upper Level | 3pc Bathroom | Measurements not available | ||
| Upper Level | Bedroom | 18'11'' x 12'0'' | ||
| Upper Level | Bedroom | 15'5'' x 11'2'' |
Utilities
| Cable | Available |
https://www.realtor.ca/real-estate/28375711/2362-new-street-unit-8-burlington
Contact Us
Contact us for more information
Doreen J. Coughlin
Salesperson
(905) 639-1683
2025 Maria Street Unit 4
Burlington, Ontario L7R 0G6
(905) 634-7755
(905) 639-1683
www.royallepageburlington.ca/









































































