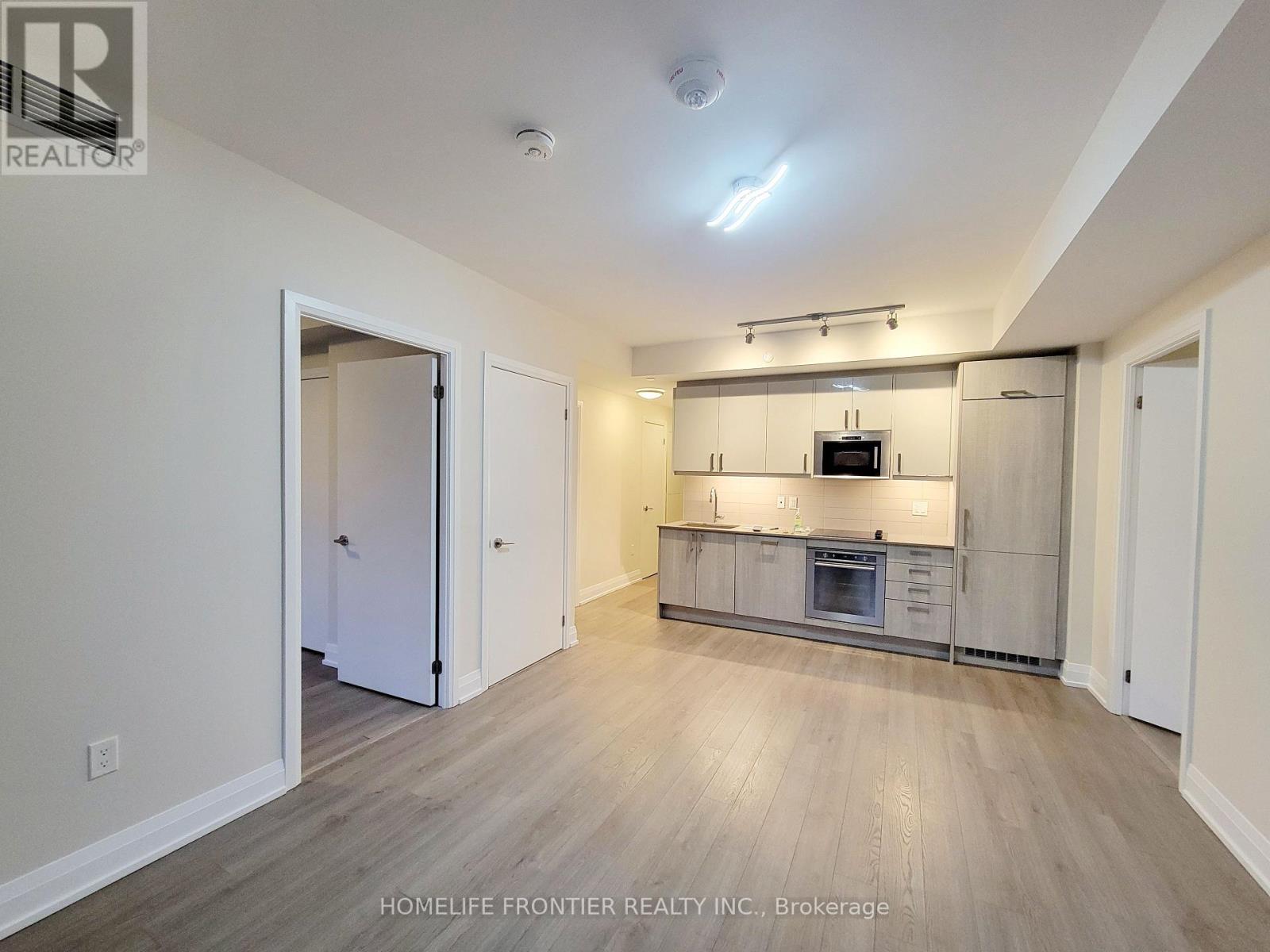608 - 77 Mutual Street Toronto, Ontario M5B 2M2
2 Bedroom
2 Bathroom
600 - 699 ft2
Central Air Conditioning
Forced Air
$2,800 Monthly
Walk Score 100! Bright Corner Unit: 2 Bdrm, 2 Walk-In Closets, 2 Full Baths; Split Bedroom Model! Rare Wrap-Around Balcony, Accessible From Living Room & Master Bedroom W/ Great View! 9Ft Ceiling. Lots Of Windows. Minutes To Universities, Eaton Centre, Subway, TTC, Restaurants & Shops. Short Distance To Qew & Dvp Why hesitate? Go and see it today!! Your life will be different from now on! (id:50886)
Property Details
| MLS® Number | C12177406 |
| Property Type | Single Family |
| Community Name | Church-Yonge Corridor |
| Amenities Near By | Hospital, Park, Place Of Worship, Public Transit, Schools |
| Community Features | Pet Restrictions |
| Features | Ravine |
Building
| Bathroom Total | 2 |
| Bedrooms Above Ground | 2 |
| Bedrooms Total | 2 |
| Age | 0 To 5 Years |
| Amenities | Security/concierge, Exercise Centre, Party Room |
| Appliances | Cooktop, Dryer, Microwave, Oven, Washer, Refrigerator |
| Cooling Type | Central Air Conditioning |
| Exterior Finish | Concrete |
| Flooring Type | Laminate, Concrete |
| Heating Fuel | Natural Gas |
| Heating Type | Forced Air |
| Size Interior | 600 - 699 Ft2 |
| Type | Apartment |
Parking
| No Garage |
Land
| Acreage | No |
| Land Amenities | Hospital, Park, Place Of Worship, Public Transit, Schools |
Rooms
| Level | Type | Length | Width | Dimensions |
|---|---|---|---|---|
| Main Level | Living Room | 5.67 m | 3.48 m | 5.67 m x 3.48 m |
| Main Level | Dining Room | Measurements not available | ||
| Main Level | Kitchen | Measurements not available | ||
| Main Level | Primary Bedroom | 3.07 m | 2.97 m | 3.07 m x 2.97 m |
| Main Level | Bedroom 2 | 2.74 m | 2.85 m | 2.74 m x 2.85 m |
| Main Level | Other | Measurements not available |
Contact Us
Contact us for more information
Kate Shin
Salesperson
Homelife Frontier Realty Inc.
7620 Yonge Street Unit 400
Thornhill, Ontario L4J 1V9
7620 Yonge Street Unit 400
Thornhill, Ontario L4J 1V9
(416) 218-8800
(416) 218-8807































