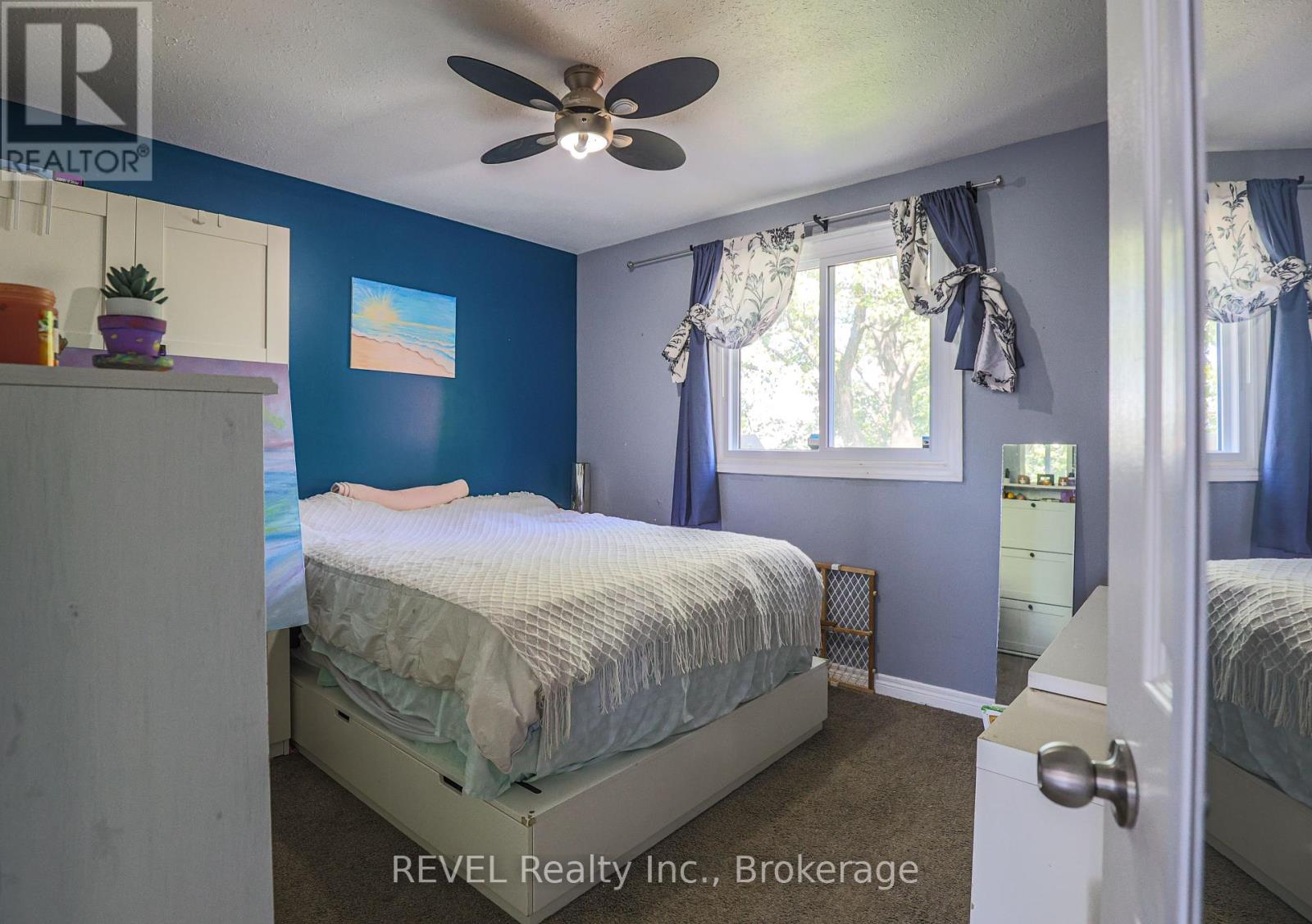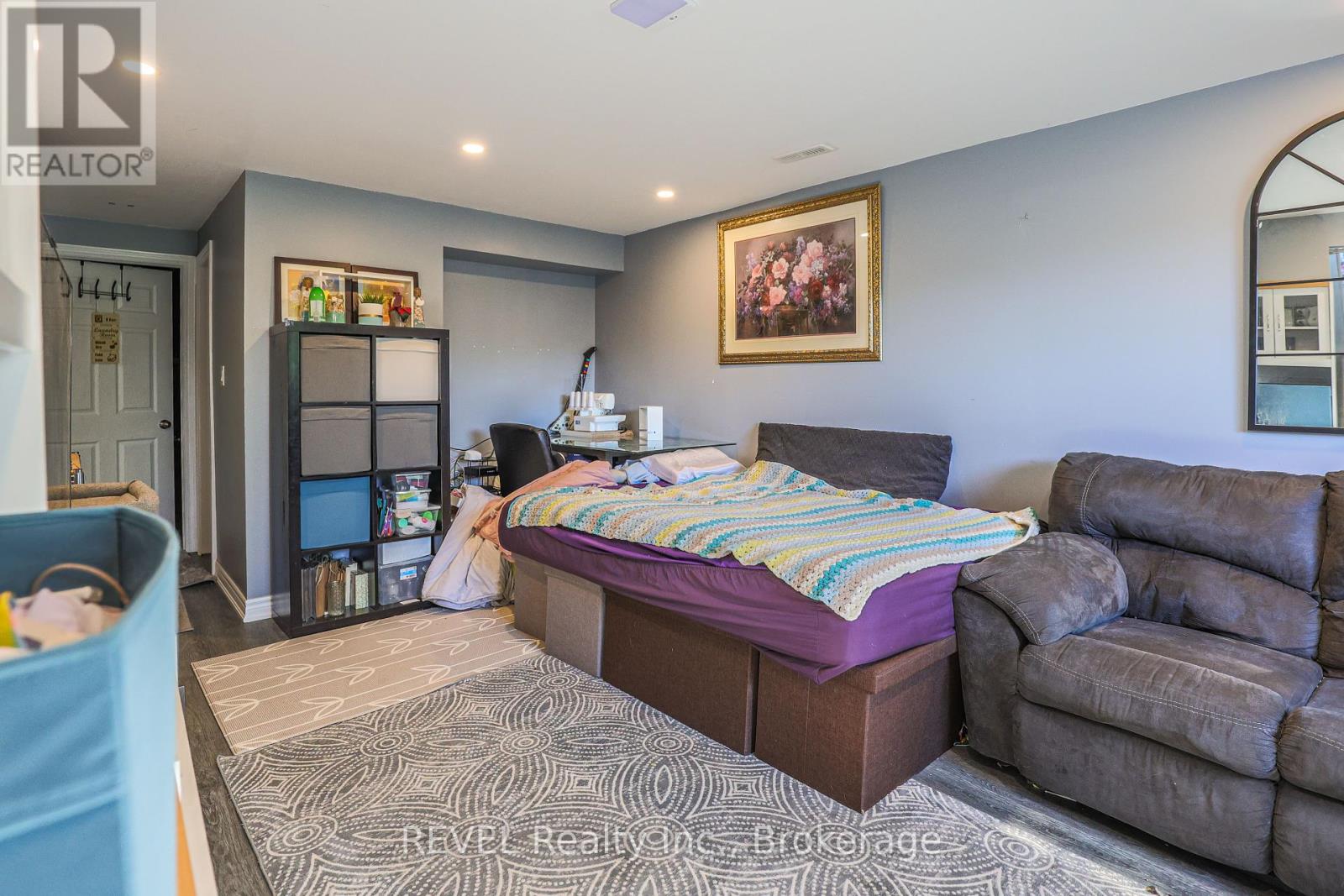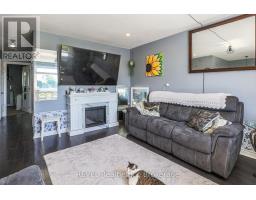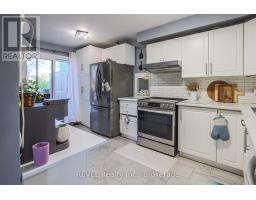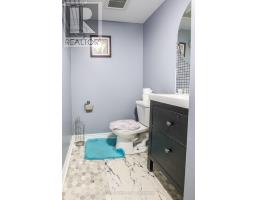28 Dodds Court Fort Erie, Ontario L2A 5Z2
$499,000
Welcome to 28 Dodds Court in Fort Erie. This is your chance to get in on the housing market with this affordable, move-in ready, semi- detached home. Features include updated kitchen, beautiful backyard, three bedrooms, two bathrooms and a finished basement for added living space. Enjoy the bright and airy feel of this well cared for home. Close to amenities and located on a quiet cul de sac. UPGRADES include newer appliances (2022) and in 2019 new roof, A/C, furnace, flooring and newly renovated bathrooms, newer fence and deck (2019) and newer electrical panel. (id:50886)
Property Details
| MLS® Number | X12177513 |
| Property Type | Single Family |
| Community Name | 332 - Central |
| Parking Space Total | 2 |
Building
| Bathroom Total | 2 |
| Bedrooms Above Ground | 2 |
| Bedrooms Below Ground | 1 |
| Bedrooms Total | 3 |
| Appliances | Water Softener, Dishwasher, Dryer, Stove, Washer, Refrigerator |
| Architectural Style | Raised Bungalow |
| Basement Development | Finished |
| Basement Type | N/a (finished) |
| Construction Style Attachment | Semi-detached |
| Cooling Type | Central Air Conditioning |
| Exterior Finish | Vinyl Siding, Stucco |
| Foundation Type | Poured Concrete |
| Heating Fuel | Natural Gas |
| Heating Type | Forced Air |
| Stories Total | 1 |
| Size Interior | 700 - 1,100 Ft2 |
| Type | House |
| Utility Water | Municipal Water |
Parking
| No Garage |
Land
| Acreage | No |
| Sewer | Sanitary Sewer |
| Size Depth | 110 Ft ,7 In |
| Size Frontage | 23 Ft ,2 In |
| Size Irregular | 23.2 X 110.6 Ft |
| Size Total Text | 23.2 X 110.6 Ft |
Rooms
| Level | Type | Length | Width | Dimensions |
|---|---|---|---|---|
| Basement | Recreational, Games Room | 3.39 m | 5.75 m | 3.39 m x 5.75 m |
| Basement | Bedroom | 2.71 m | 4.29 m | 2.71 m x 4.29 m |
| Basement | Bathroom | 2.28 m | 1.32 m | 2.28 m x 1.32 m |
| Basement | Laundry Room | 3.3 m | 6.22 m | 3.3 m x 6.22 m |
| Main Level | Bedroom | 2.55 m | 3.28 m | 2.55 m x 3.28 m |
| Main Level | Bedroom 2 | 3.14 m | 3.61 m | 3.14 m x 3.61 m |
| Main Level | Kitchen | 2.67 m | 4.78 m | 2.67 m x 4.78 m |
| Main Level | Living Room | 3.75 m | 4.59 m | 3.75 m x 4.59 m |
| Main Level | Bathroom | 1.67 m | 1.5 m | 1.67 m x 1.5 m |
https://www.realtor.ca/real-estate/28376019/28-dodds-court-fort-erie-central-332-central
Contact Us
Contact us for more information
Rosie Araujo
Salesperson
www.facebook.com/rosiearaujo4/
www.instagram.com/rosiearaujo4/
105 Merritt Street
St. Catharines, Ontario L2T 1J7
(905) 937-3835
(905) 680-5445
www.revelrealty.ca/











