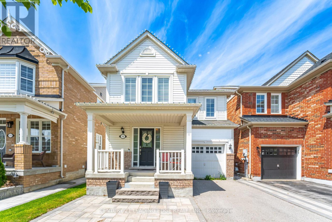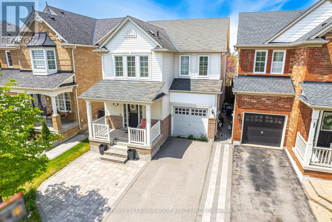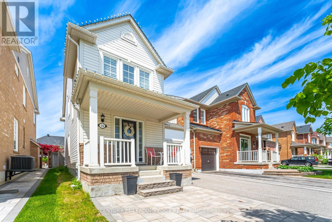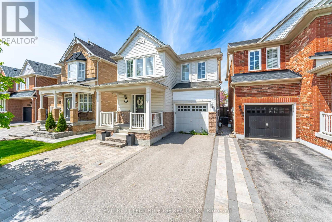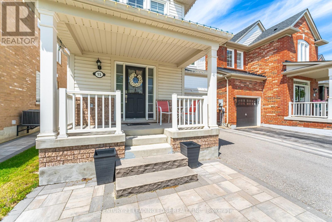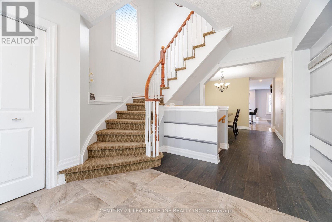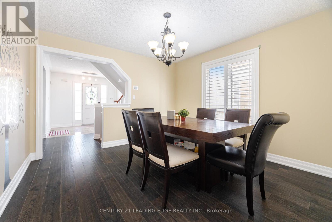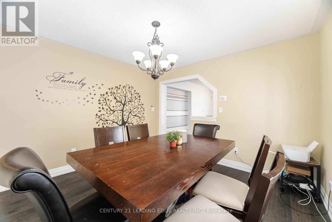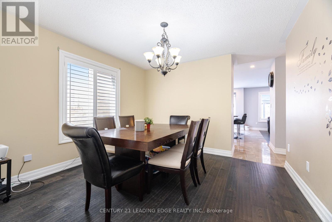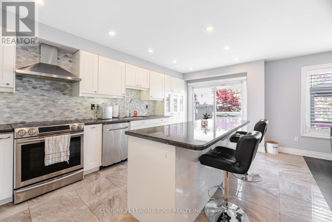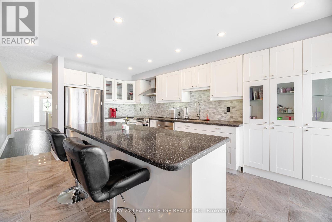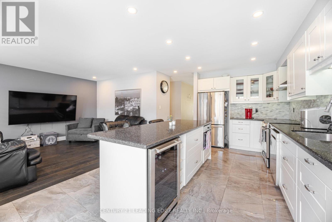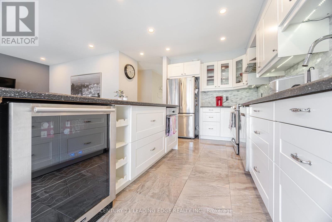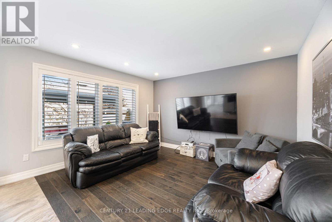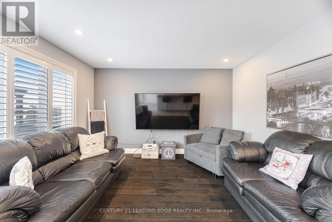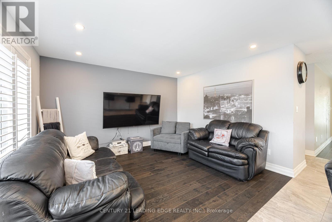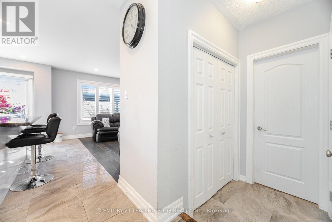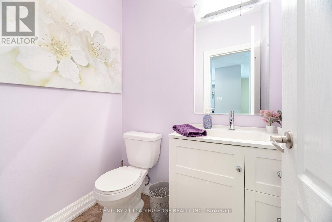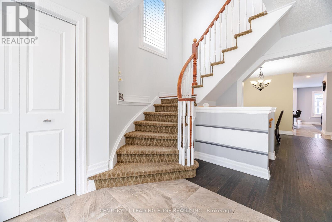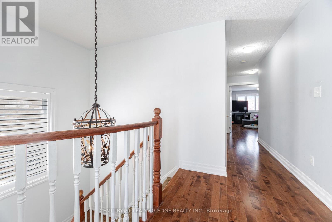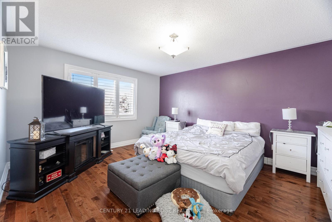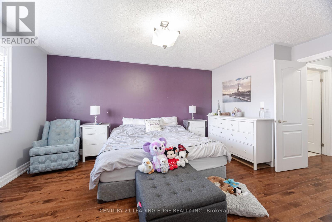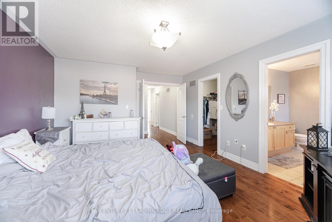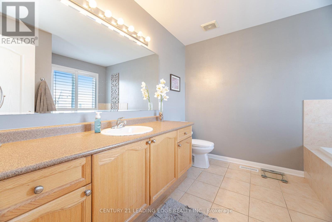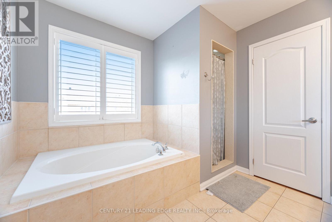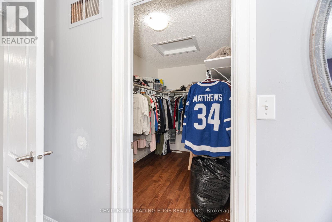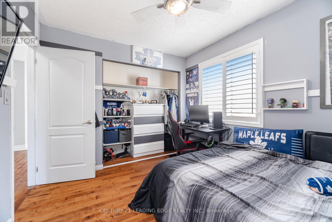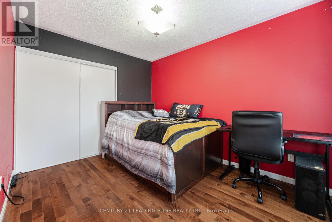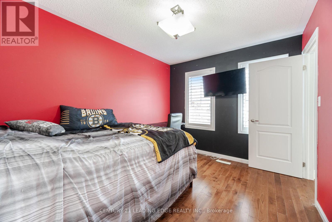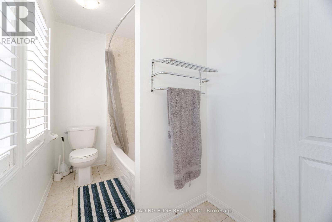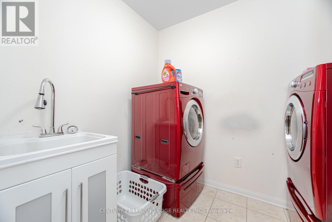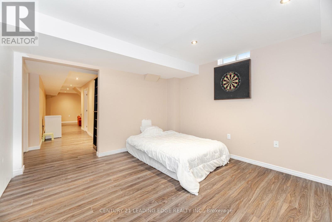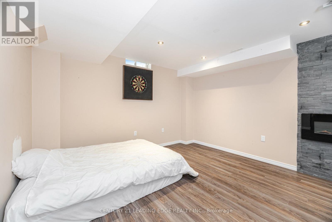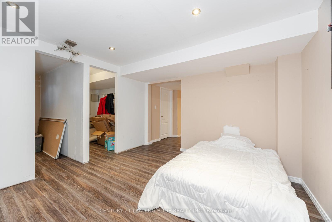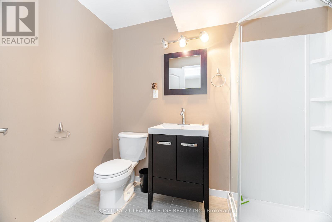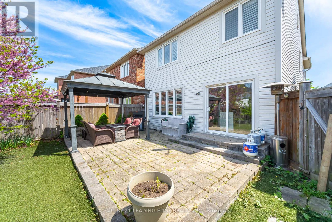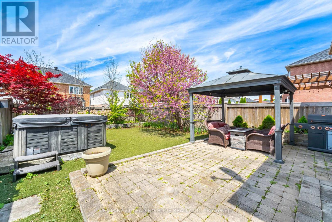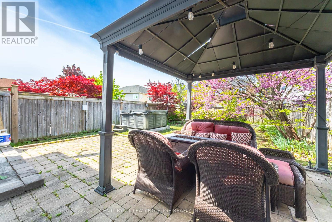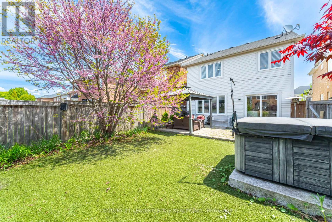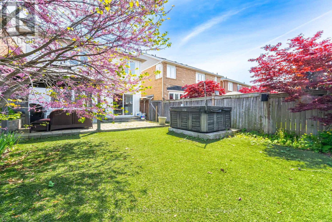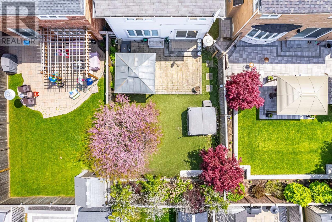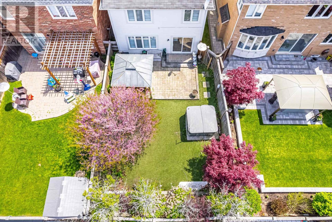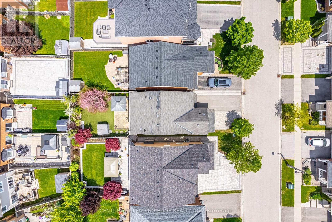15 William Stark Road Whitchurch-Stouffville, Ontario L4A 0H5
4 Bedroom
4 Bathroom
1,500 - 2,000 ft2
Central Air Conditioning
Forced Air
Landscaped
$1,100,000
Welcome to William Stark. This fabulous house boasts a renovated kitchen, large primary bedroom with a 4 piece ensuite bathroom. Hardwood floors throughout the second floor. Close to schools, shopping, transit and anything else you may desire. This stunning house also has a finished basement, new furnace in 2025 and the back yard is all turf grass no cutting required! (id:50886)
Property Details
| MLS® Number | N12178362 |
| Property Type | Single Family |
| Community Name | Stouffville |
| Amenities Near By | Park, Public Transit, Schools |
| Community Features | Community Centre |
| Equipment Type | Water Heater - Gas |
| Features | Carpet Free, Gazebo |
| Parking Space Total | 3 |
| Rental Equipment Type | Water Heater - Gas |
| Structure | Patio(s) |
Building
| Bathroom Total | 4 |
| Bedrooms Above Ground | 3 |
| Bedrooms Below Ground | 1 |
| Bedrooms Total | 4 |
| Age | 16 To 30 Years |
| Appliances | Hot Tub, Garage Door Opener Remote(s), Central Vacuum, Water Treatment, Water Meter, Dryer, Stove, Washer, Window Coverings, Refrigerator |
| Basement Development | Finished |
| Basement Type | Full (finished) |
| Construction Style Attachment | Detached |
| Cooling Type | Central Air Conditioning |
| Exterior Finish | Brick, Vinyl Siding |
| Flooring Type | Hardwood |
| Foundation Type | Poured Concrete |
| Half Bath Total | 1 |
| Heating Fuel | Natural Gas |
| Heating Type | Forced Air |
| Stories Total | 2 |
| Size Interior | 1,500 - 2,000 Ft2 |
| Type | House |
| Utility Water | Municipal Water |
Parking
| Attached Garage | |
| Garage |
Land
| Acreage | No |
| Fence Type | Fully Fenced |
| Land Amenities | Park, Public Transit, Schools |
| Landscape Features | Landscaped |
| Sewer | Sanitary Sewer |
| Size Depth | 105 Ft |
| Size Frontage | 30 Ft |
| Size Irregular | 30 X 105 Ft |
| Size Total Text | 30 X 105 Ft|under 1/2 Acre |
Rooms
| Level | Type | Length | Width | Dimensions |
|---|---|---|---|---|
| Second Level | Bathroom | 3.1 m | 2.87 m | 3.1 m x 2.87 m |
| Second Level | Bathroom | 3.74 m | 1.59 m | 3.74 m x 1.59 m |
| Second Level | Bathroom | 2.57 m | 1.65 m | 2.57 m x 1.65 m |
| Second Level | Laundry Room | 2.52 m | 1.88 m | 2.52 m x 1.88 m |
| Second Level | Primary Bedroom | 4.59 m | 3.91 m | 4.59 m x 3.91 m |
| Second Level | Bedroom 2 | 3.36 m | 2.87 m | 3.36 m x 2.87 m |
| Second Level | Bedroom 3 | 3.67 m | 2.85 m | 3.67 m x 2.85 m |
| Basement | Office | 1.85 m | 1.76 m | 1.85 m x 1.76 m |
| Basement | Bedroom 4 | 2.75 m | 1.81 m | 2.75 m x 1.81 m |
| Basement | Recreational, Games Room | 3.77 m | 3.58 m | 3.77 m x 3.58 m |
| Basement | Office | 2.55 m | 1.56 m | 2.55 m x 1.56 m |
| Main Level | Living Room | 4 m | 3.4 m | 4 m x 3.4 m |
| Main Level | Kitchen | 5.64 m | 3.52 m | 5.64 m x 3.52 m |
| Main Level | Dining Room | 3.58 m | 3.54 m | 3.58 m x 3.54 m |
Utilities
| Cable | Available |
| Electricity | Installed |
| Sewer | Installed |
Contact Us
Contact us for more information
Steve Lummiss
Salesperson
www.stevelummiss.com/
www.facebook.com/Steve-Lummiss-Sales-Representative-Century-21-Leading-Edge-Realty-Inc-18033
Century 21 Leading Edge Realty Inc.
6311 Main Street
Stouffville, Ontario L4A 1G5
6311 Main Street
Stouffville, Ontario L4A 1G5
(905) 642-0001
(905) 640-3330
leadingedgerealty.c21.ca/

