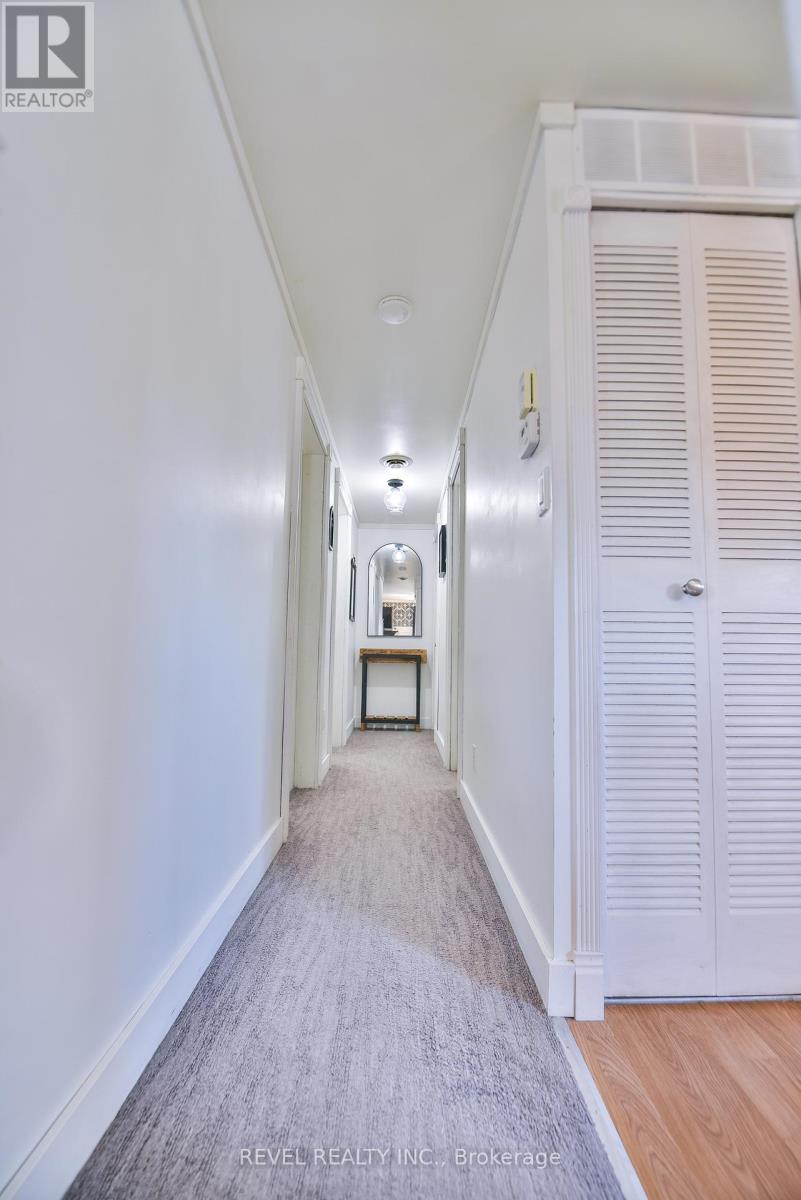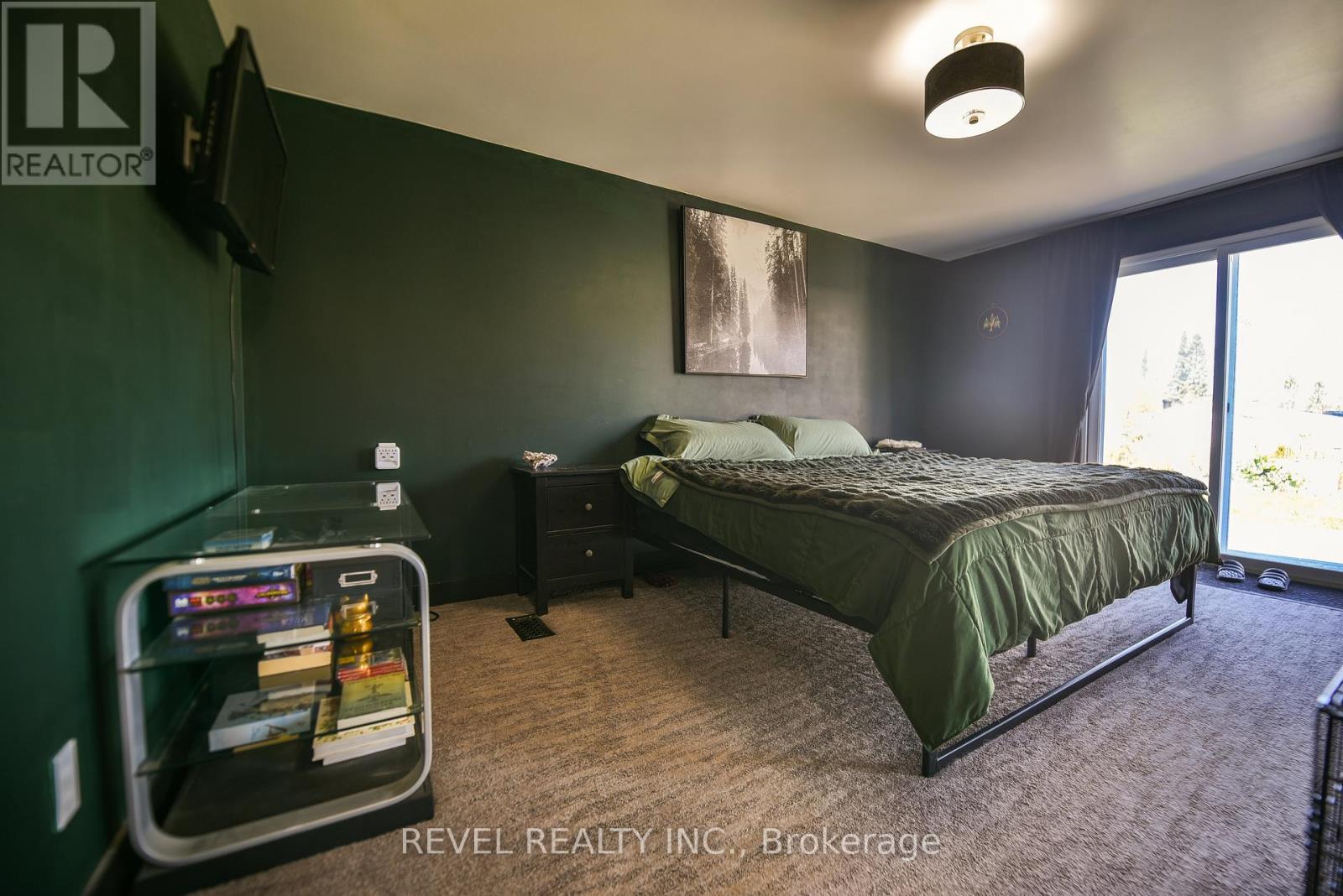36 Foothills Lane N Timmins, Ontario P4N 8R9
$229,900
Are you looking for an affordable 2 bedroom, potentially a 3 bedroom home in a sought after quiet community, then you must look at this! Upon entry you are welcomed by plenty of daylight, superior level of comfort & quality decor. Cozy up and binge your favourite shows in front of the beautiful gas fireplace or enjoy entertaining your guests in the large open concept living room & eating area. The primary bedroom, large enough for a king size bed and a home office, has doors to the rear deck. In addition, a nice size 2nd bedroom, a spacious laundry room that could be converted to a 3rd bedroom and a beautifully updated bathroom with plenty of room should you decide to combine bathroom/laundry room. The porch/sunroom adds extra charm. The exterior has a large deck with recessed deck lights, almost fully fenced yard, an extra large wired shed & a concrete driveway. This beauty is also equipped with central air and an updated furnace (2 years). Don't miss it, it's affordable living at it's best!! (id:50886)
Property Details
| MLS® Number | T12179588 |
| Property Type | Single Family |
| Community Name | TNE - North |
| Parking Space Total | 4 |
| Structure | Deck, Porch, Patio(s) |
Building
| Bathroom Total | 1 |
| Bedrooms Above Ground | 2 |
| Bedrooms Total | 2 |
| Amenities | Fireplace(s) |
| Appliances | Dryer, Stove, Washer, Refrigerator |
| Cooling Type | Central Air Conditioning |
| Exterior Finish | Vinyl Siding, Brick Veneer |
| Fireplace Present | Yes |
| Fireplace Total | 1 |
| Foundation Type | Unknown |
| Heating Fuel | Natural Gas |
| Heating Type | Forced Air |
| Size Interior | 1,100 - 1,500 Ft2 |
| Type | Mobile Home |
| Utility Water | Municipal Water |
Parking
| No Garage |
Land
| Acreage | No |
| Sewer | Septic System |
| Size Depth | 100 Ft |
| Size Frontage | 50 Ft |
| Size Irregular | 50 X 100 Ft |
| Size Total Text | 50 X 100 Ft|under 1/2 Acre |
| Zoning Description | Rd-mhp |
Rooms
| Level | Type | Length | Width | Dimensions |
|---|---|---|---|---|
| Main Level | Living Room | 4.34 m | 5.55 m | 4.34 m x 5.55 m |
| Main Level | Dining Room | 2.7 m | 2.37 m | 2.7 m x 2.37 m |
| Main Level | Kitchen | 2.37 m | 2.52 m | 2.37 m x 2.52 m |
| Main Level | Laundry Room | 3.32 m | 2.83 m | 3.32 m x 2.83 m |
| Main Level | Primary Bedroom | 4.8 m | 3.32 m | 4.8 m x 3.32 m |
| Main Level | Bedroom 2 | 2.7 m | 3.55 m | 2.7 m x 3.55 m |
| Main Level | Bathroom | 2.23 m | 2.23 m | 2.23 m x 2.23 m |
Utilities
| Cable | Available |
| Electricity | Installed |
https://www.realtor.ca/real-estate/28380068/36-foothills-lane-n-timmins-tne-north-tne-north
Contact Us
Contact us for more information
Stephanie Seguin
Salesperson
255 Algonquin Blvd. W.
Timmins, Ontario P4N 2R8
(705) 288-3834
Michelle Beaudry-Seguin
Salesperson
255 Algonquin Blvd. W.
Timmins, Ontario P4N 2R8
(705) 288-3834











































