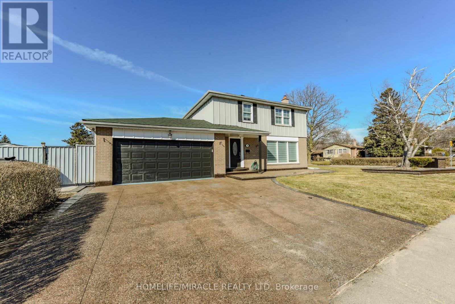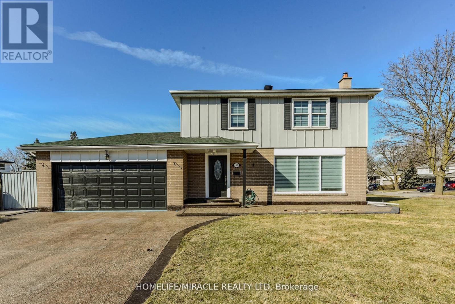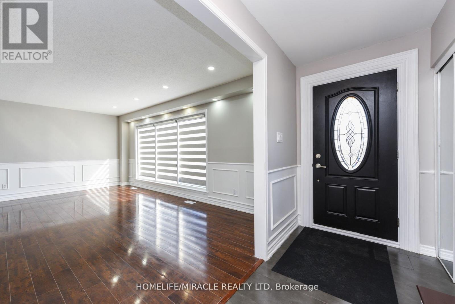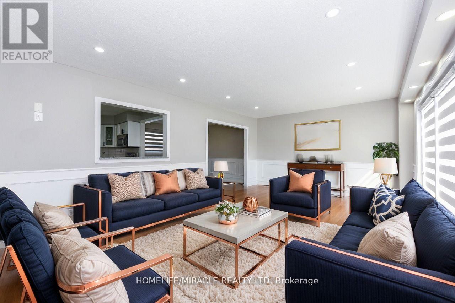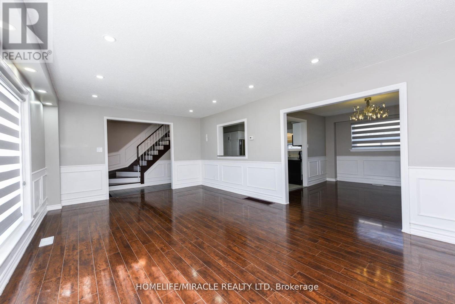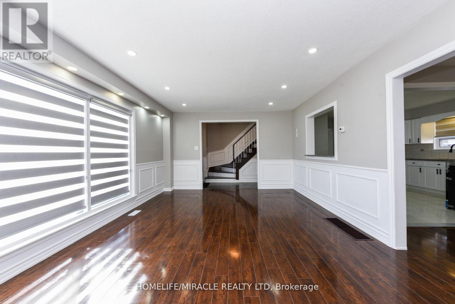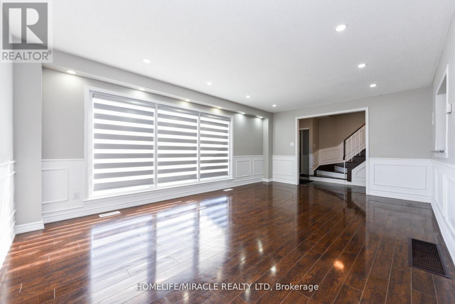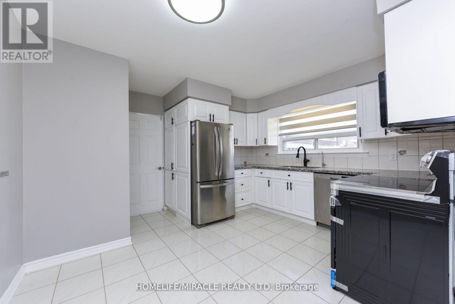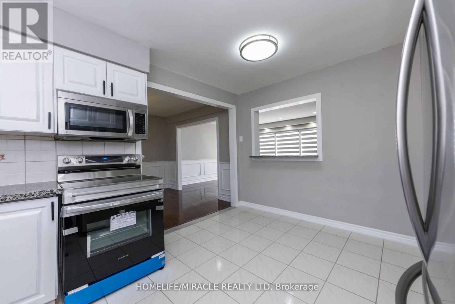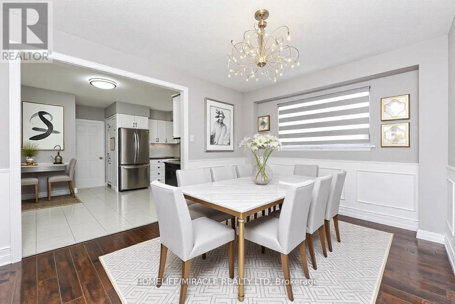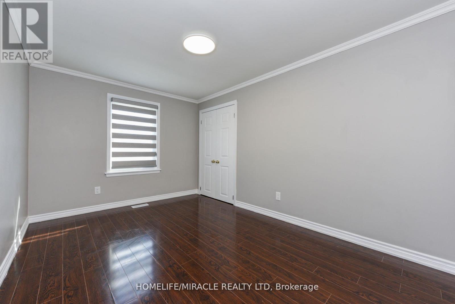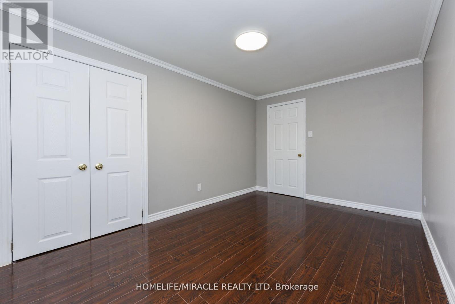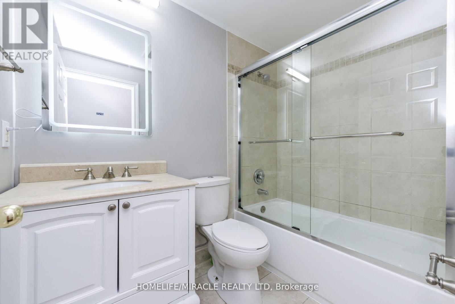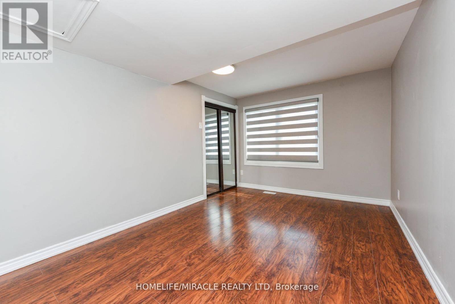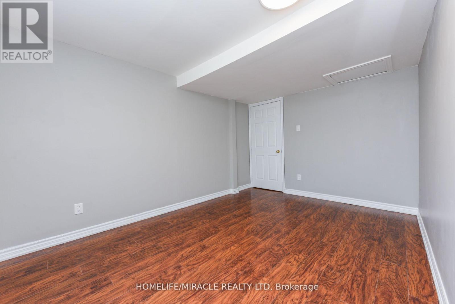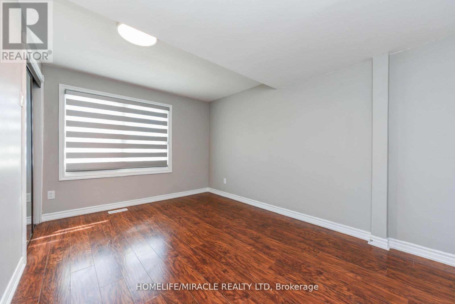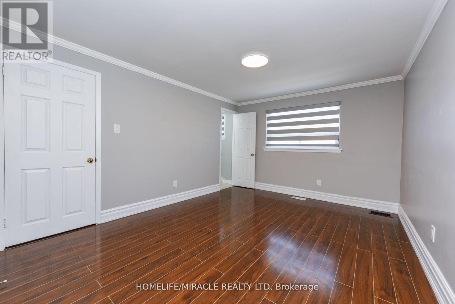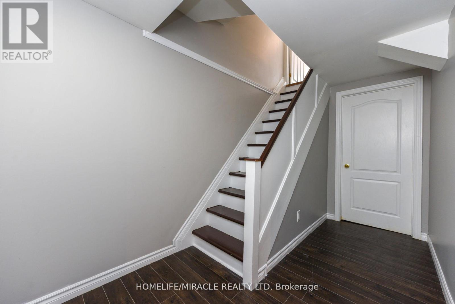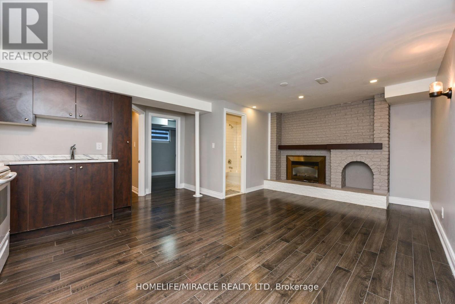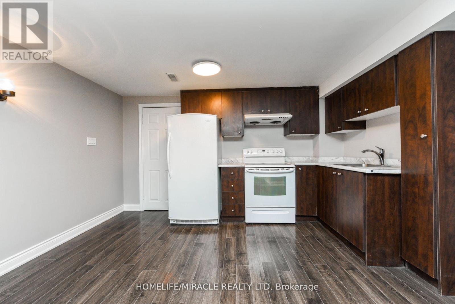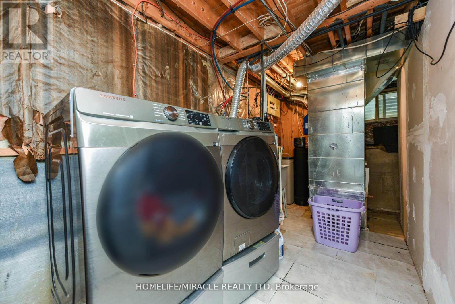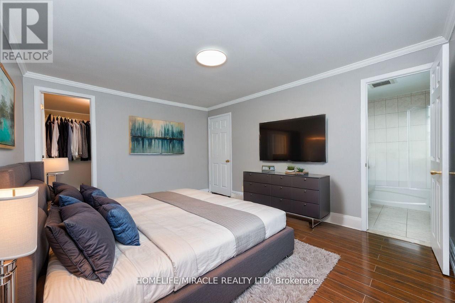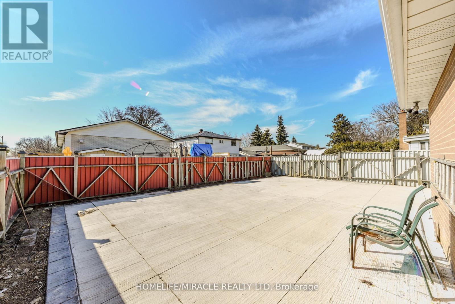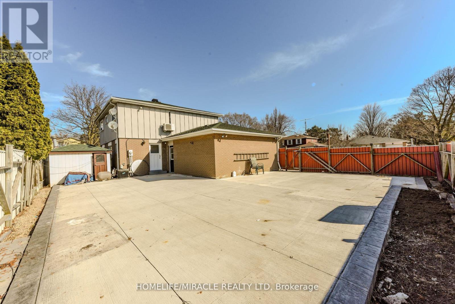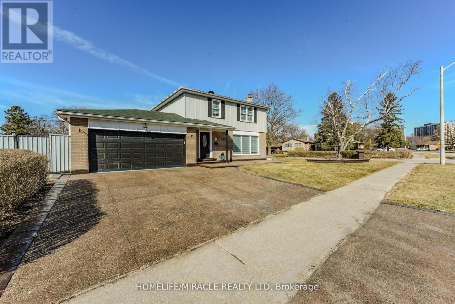37 Crawley Drive Brampton, Ontario L6T 2S2
$999,000
Welcome to your dream home! This beautifully renovated 4-bedroom detached property offers exceptional living space and modern amenities on a huge corner lot in a highly desirable Brampton neighborhood. The exterior features a sleek exposed concrete driveway and porch, leading to a finished concrete backyard ideal for outdoor gatherings. Inside, you'll find a spacious and bright living and dining area, a contemporary kitchen with a serving counter and stainless steel appliances. The spacious bedrooms provide ample comfort and privacy. The home includes 3 full bathrooms and a powder room on the main floor, a fully finished basement, perfect for extended family. It also features fresh paint, window coverings, and pot lights on the main floor. Enjoy the convenience of a garage door walkout to the backyard, a separate side entrance, Situated close to schools, the bus terminal, and Bramalea City Centre, this home offers unparalleled convenience and lifestyle. (id:50886)
Open House
This property has open houses!
1:00 pm
Ends at:5:00 pm
1:00 pm
Ends at:5:00 pm
Property Details
| MLS® Number | W12180011 |
| Property Type | Single Family |
| Community Name | Avondale |
| Features | Carpet Free |
| Parking Space Total | 4 |
Building
| Bathroom Total | 4 |
| Bedrooms Above Ground | 4 |
| Bedrooms Below Ground | 2 |
| Bedrooms Total | 6 |
| Appliances | Garage Door Opener Remote(s), Water Heater, Water Softener |
| Basement Development | Finished |
| Basement Features | Separate Entrance |
| Basement Type | N/a (finished) |
| Construction Style Attachment | Detached |
| Cooling Type | Wall Unit |
| Exterior Finish | Brick Facing |
| Fireplace Present | Yes |
| Flooring Type | Laminate |
| Foundation Type | Concrete |
| Half Bath Total | 1 |
| Heating Fuel | Natural Gas |
| Heating Type | Forced Air |
| Stories Total | 2 |
| Size Interior | 1,500 - 2,000 Ft2 |
| Type | House |
| Utility Water | Municipal Water |
Parking
| Attached Garage | |
| Garage |
Land
| Acreage | No |
| Sewer | Sanitary Sewer |
| Size Depth | 110 Ft ,1 In |
| Size Frontage | 66 Ft ,9 In |
| Size Irregular | 66.8 X 110.1 Ft |
| Size Total Text | 66.8 X 110.1 Ft |
Rooms
| Level | Type | Length | Width | Dimensions |
|---|---|---|---|---|
| Second Level | Primary Bedroom | 4.21 m | 3.08 m | 4.21 m x 3.08 m |
| Second Level | Bedroom 2 | 4.08 m | 3.02 m | 4.08 m x 3.02 m |
| Second Level | Bedroom 3 | 4.05 m | 2.8 m | 4.05 m x 2.8 m |
| Second Level | Bedroom 4 | 3.14 m | 2.65 m | 3.14 m x 2.65 m |
| Second Level | Bathroom | 1.25 m | 2.35 m | 1.25 m x 2.35 m |
| Second Level | Bathroom | 1.25 m | 2.35 m | 1.25 m x 2.35 m |
| Basement | Bedroom | 3.75 m | 2.62 m | 3.75 m x 2.62 m |
| Basement | Bedroom 2 | 2.93 m | 3.35 m | 2.93 m x 3.35 m |
| Basement | Bathroom | 1.25 m | 2.13 m | 1.25 m x 2.13 m |
| Main Level | Living Room | 2.93 m | 3.96 m | 2.93 m x 3.96 m |
| Main Level | Dining Room | 3.99 m | 3.72 m | 3.99 m x 3.72 m |
| Main Level | Kitchen | 3.69 m | 3.35 m | 3.69 m x 3.35 m |
| Main Level | Bedroom | 1.25 m | 1.25 m | 1.25 m x 1.25 m |
https://www.realtor.ca/real-estate/28381005/37-crawley-drive-brampton-avondale-avondale
Contact Us
Contact us for more information
Amritpreet Grewal
Salesperson
821 Bovaird Dr West #31
Brampton, Ontario L6X 0T9
(905) 455-5100
(905) 455-5110

