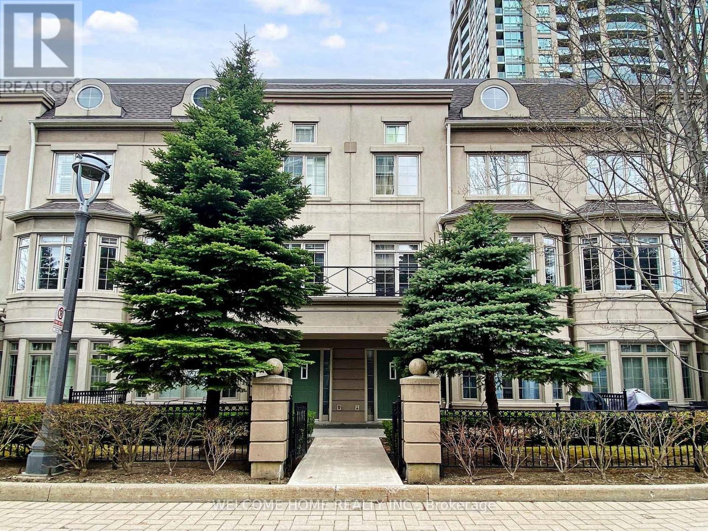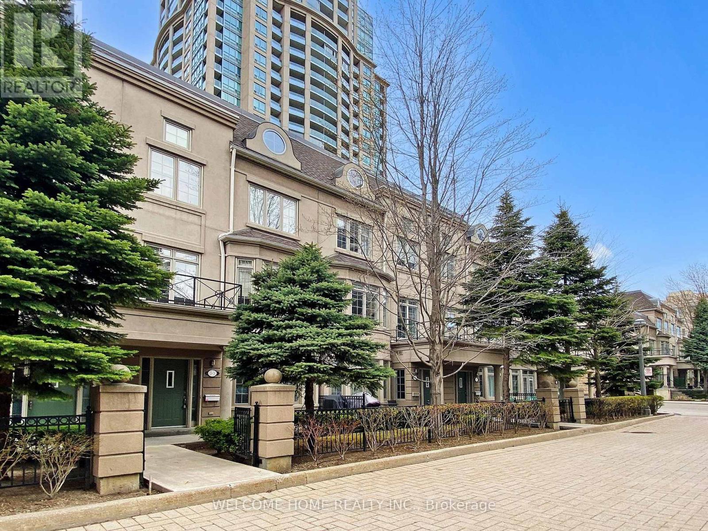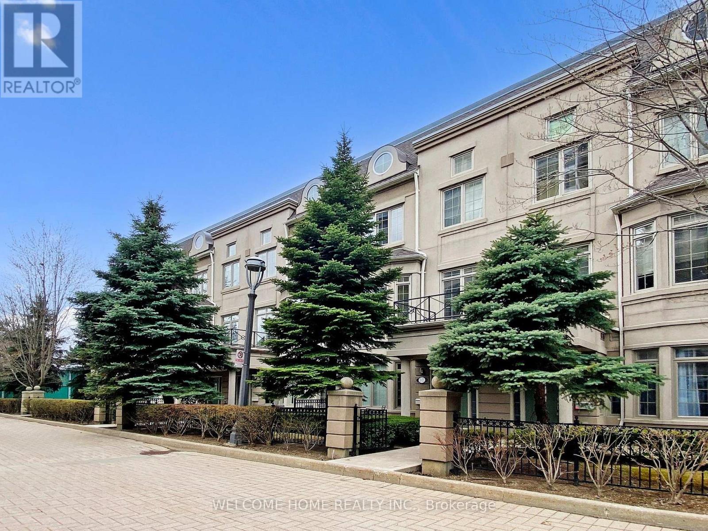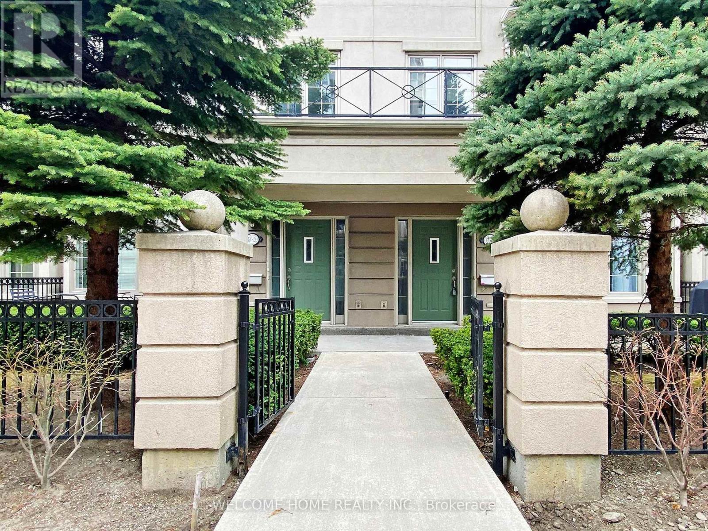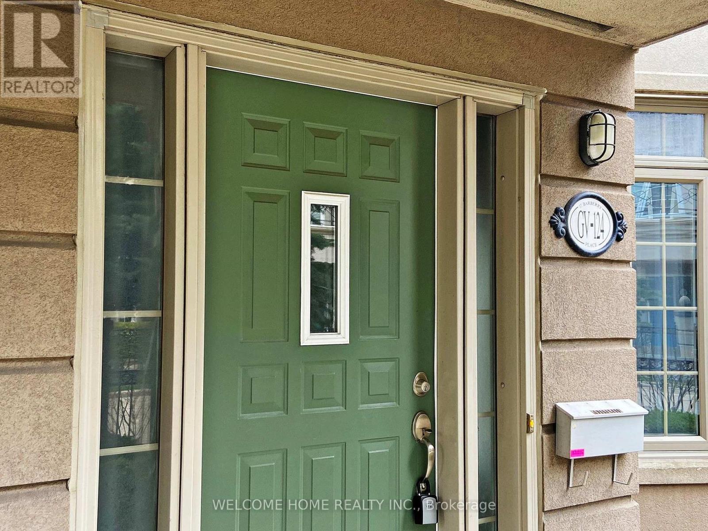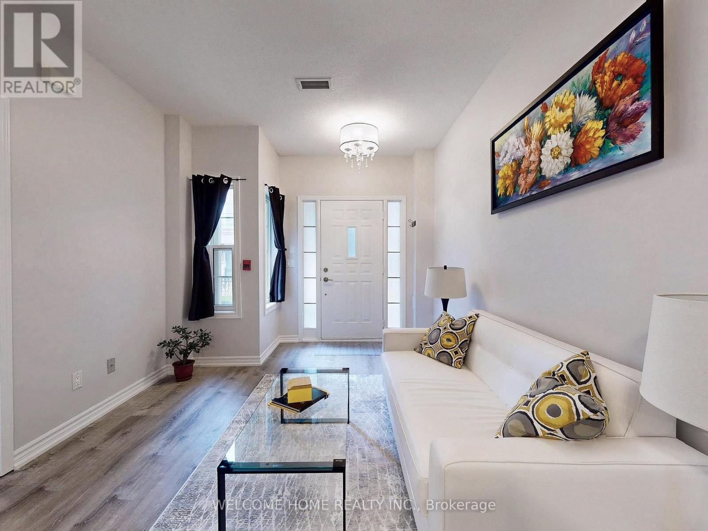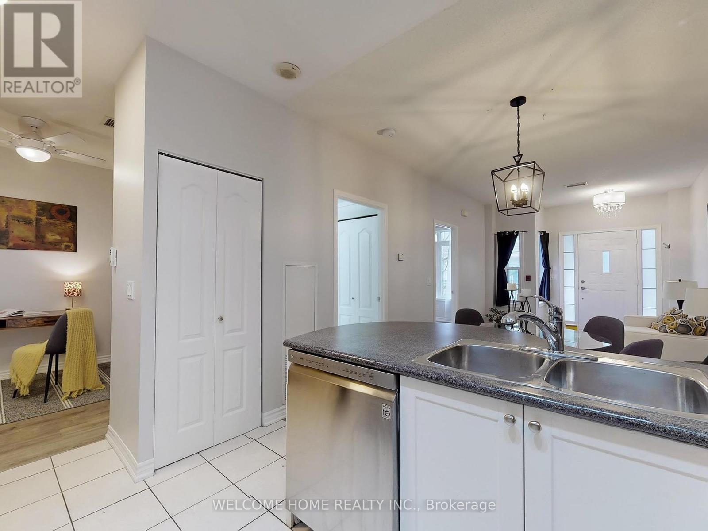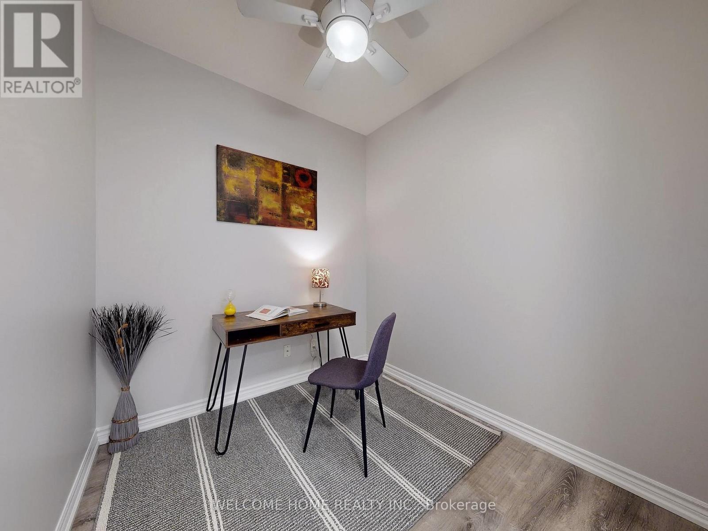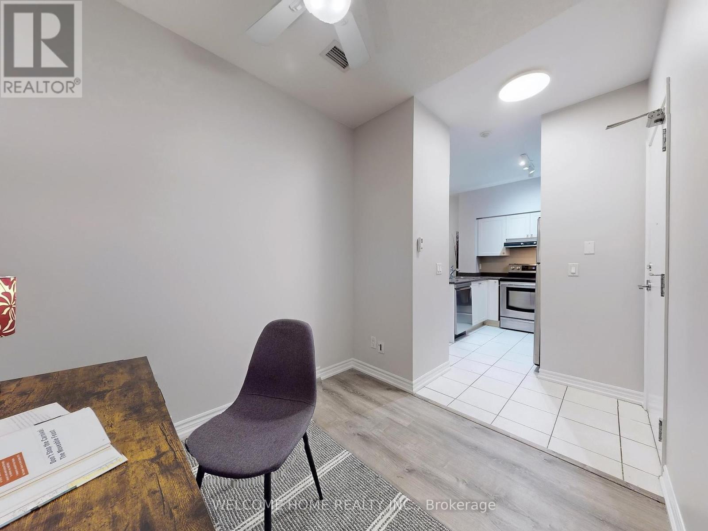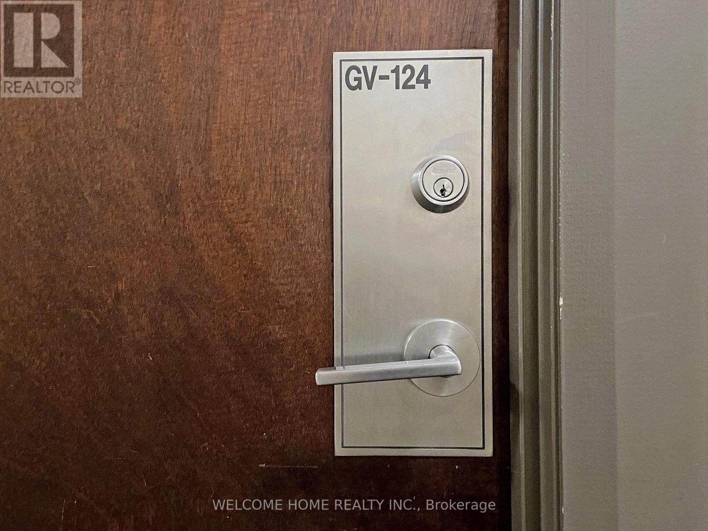Gv 124 - 17 Barberry Place Toronto, Ontario M2K 3E2
$645,900Maintenance, Water, Common Area Maintenance, Insurance, Parking
$570.71 Monthly
Maintenance, Water, Common Area Maintenance, Insurance, Parking
$570.71 MonthlyStylish Ground-Level Garden Villa in Bayview Village! Discover this beautiful townhouse-style condo in the highly sought-after Bayview Village community. Featuring a smart, open layout with soaring 9 ceilings, this bright and spacious unit offers the perfect blend of comfort and convenience. Enjoy your own private garden terrace ideal for summer BBQs and outdoor relaxation. The versatile den can easily serve as a second bedroom or home office. The primary bedroom boasts an upgraded built-in wardrobe for added storage.Just steps to Bayview Subway Station, Bayview Village Mall, Loblaws, Pusateris, and ShoppersDrug Mart. Easy access to Hwy 401, parks, top-rated schools, and full condo amenities.Includes a rare ground-level garage parking spot conveniently located near the back entrance.Dont miss this exceptional opportunity! (id:50886)
Property Details
| MLS® Number | C12177720 |
| Property Type | Single Family |
| Community Name | Bayview Village |
| Amenities Near By | Hospital, Park, Public Transit |
| Community Features | Pet Restrictions |
| Features | Cul-de-sac, In Suite Laundry |
| Parking Space Total | 1 |
| Pool Type | Indoor Pool |
Building
| Bathroom Total | 1 |
| Bedrooms Above Ground | 1 |
| Bedrooms Below Ground | 1 |
| Bedrooms Total | 2 |
| Amenities | Security/concierge, Exercise Centre, Sauna, Storage - Locker |
| Appliances | Dishwasher, Hood Fan, Stove, Window Coverings, Refrigerator |
| Cooling Type | Central Air Conditioning |
| Exterior Finish | Stone, Stucco |
| Heating Fuel | Natural Gas |
| Heating Type | Forced Air |
| Size Interior | 600 - 699 Ft2 |
| Type | Row / Townhouse |
Parking
| Underground | |
| Garage |
Land
| Acreage | No |
| Fence Type | Fenced Yard |
| Land Amenities | Hospital, Park, Public Transit |
Rooms
| Level | Type | Length | Width | Dimensions |
|---|---|---|---|---|
| Ground Level | Kitchen | 2.43 m | 3.95 m | 2.43 m x 3.95 m |
| Ground Level | Living Room | 3.27 m | 3 m | 3.27 m x 3 m |
| Ground Level | Dining Room | 3.27 m | 3 m | 3.27 m x 3 m |
| Ground Level | Primary Bedroom | 3.66 m | 3 m | 3.66 m x 3 m |
| Ground Level | Den | 2.43 m | 2.29 m | 2.43 m x 2.29 m |
| Ground Level | Bathroom | 3 m | 2.9 m | 3 m x 2.9 m |
Contact Us
Contact us for more information
Alex Loutchanski
Salesperson
201 Millway Ave #17
Vaughan, Ontario L4K 5K8
(905) 553-8500
(877) 896-2598
www.welcomehomerealty.ca/

