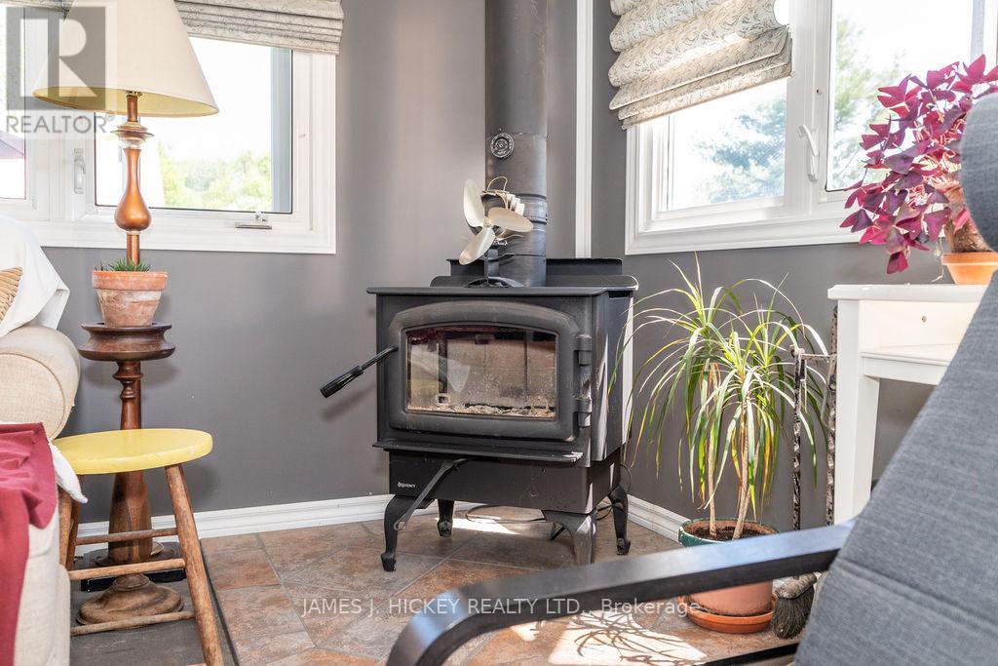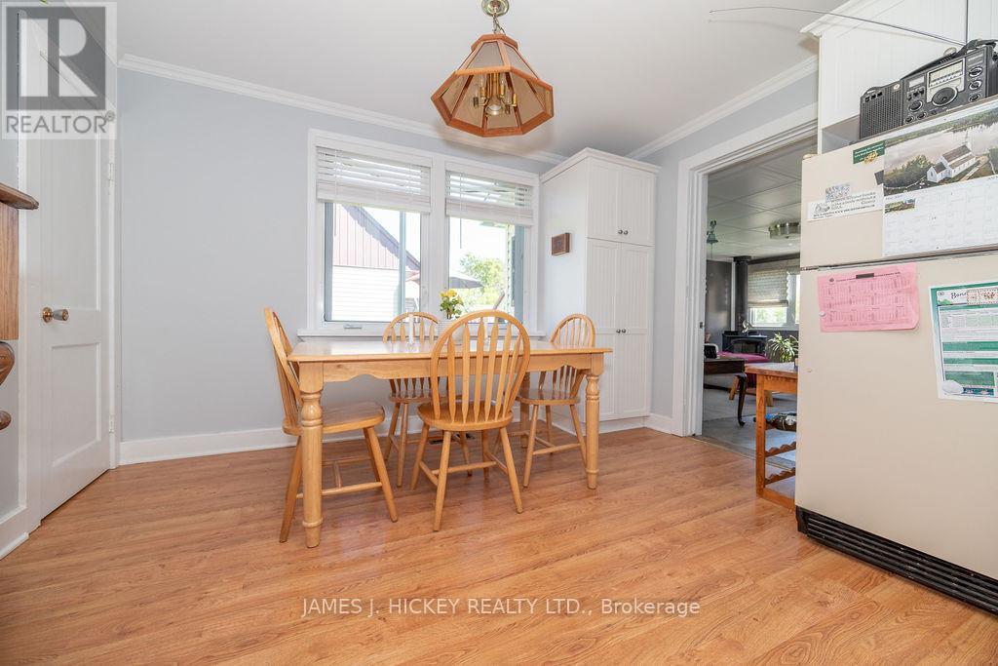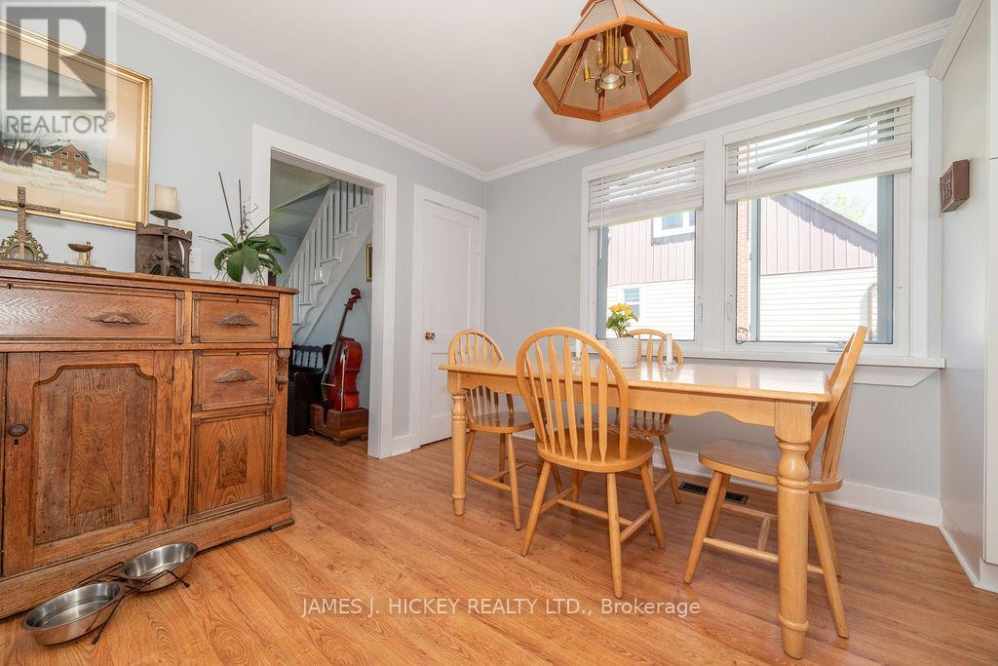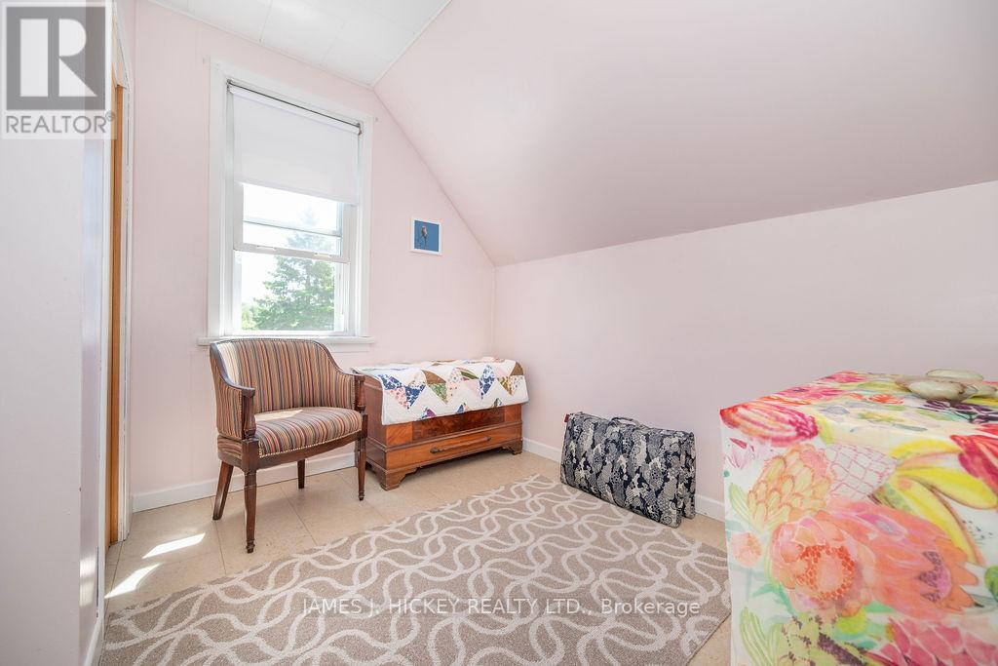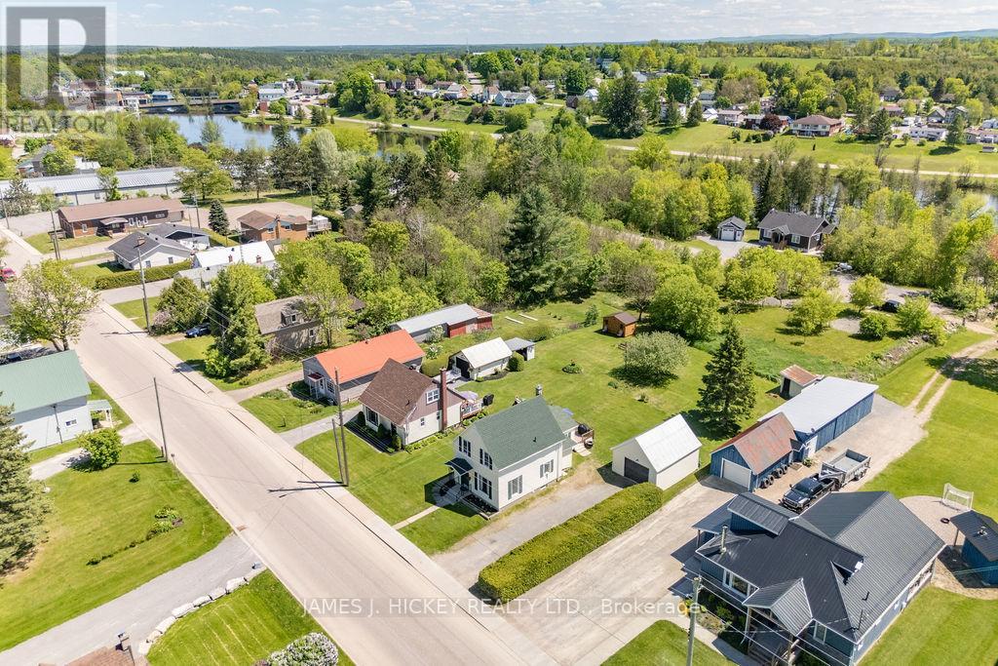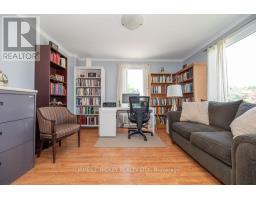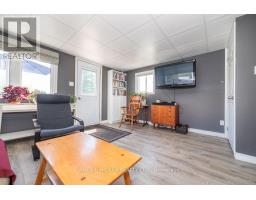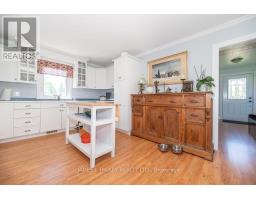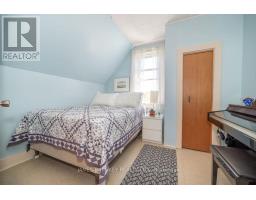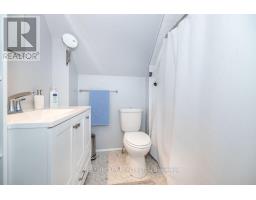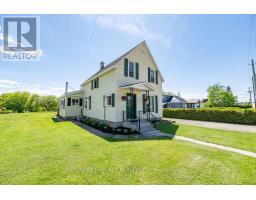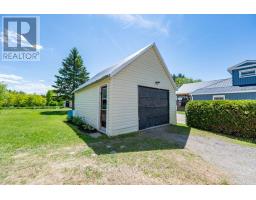230 Jane Street Bonnechere Valley, Ontario K0J 1T0
3 Bedroom
2 Bathroom
1,100 - 1,500 ft2
Fireplace
Central Air Conditioning
Forced Air
Landscaped
$339,900
This well-maintained sparkling 3-bedroom two-storey offers a bright, spacious updated eat-in kitchen, cozy living room, and a lovely rear-facing main floor family room with an air-tight wood stove and access to the deck and backyard with room for your garden. Includes updated 4-piece bath, basement offers loads of storage, 2 pc bath and outside entrance and exterior walls spray foamed for great energy efficiency, detached garage, and shed. Central and convenient. Walk to school, park and shopping. 24hr irrevocable required on all Offers. (id:50886)
Property Details
| MLS® Number | X12180827 |
| Property Type | Single Family |
| Community Name | 560 - Eganville/Bonnechere Twp |
| Parking Space Total | 3 |
| Structure | Deck |
Building
| Bathroom Total | 2 |
| Bedrooms Above Ground | 3 |
| Bedrooms Total | 3 |
| Appliances | Water Heater |
| Basement Type | Partial |
| Construction Style Attachment | Detached |
| Cooling Type | Central Air Conditioning |
| Exterior Finish | Vinyl Siding |
| Fireplace Present | Yes |
| Foundation Type | Block |
| Half Bath Total | 1 |
| Heating Fuel | Oil |
| Heating Type | Forced Air |
| Stories Total | 2 |
| Size Interior | 1,100 - 1,500 Ft2 |
| Type | House |
| Utility Water | Municipal Water |
Parking
| Detached Garage | |
| Garage |
Land
| Acreage | No |
| Landscape Features | Landscaped |
| Sewer | Sanitary Sewer |
| Size Depth | 170 Ft |
| Size Frontage | 66 Ft |
| Size Irregular | 66 X 170 Ft |
| Size Total Text | 66 X 170 Ft |
| Zoning Description | Residential |
Rooms
| Level | Type | Length | Width | Dimensions |
|---|---|---|---|---|
| Second Level | Bedroom | 2.71 m | 2.98 m | 2.71 m x 2.98 m |
| Second Level | Bedroom 2 | 3.38 m | 3.9 m | 3.38 m x 3.9 m |
| Second Level | Bedroom 3 | 2.74 m | 2.74 m | 2.74 m x 2.74 m |
| Basement | Utility Room | 5.54 m | 4.23 m | 5.54 m x 4.23 m |
| Basement | Other | 3.62 m | 2.92 m | 3.62 m x 2.92 m |
| Main Level | Foyer | 3.84 m | 1.21 m | 3.84 m x 1.21 m |
| Main Level | Family Room | 4.57 m | 4.93 m | 4.57 m x 4.93 m |
| Main Level | Living Room | 3.56 m | 3.84 m | 3.56 m x 3.84 m |
| Main Level | Kitchen | 3.62 m | 5.76 m | 3.62 m x 5.76 m |
Utilities
| Cable | Available |
| Electricity | Installed |
| Sewer | Installed |
Contact Us
Contact us for more information
Kevin Hickey
Broker of Record
www.jamesjhickey.ca/
James J. Hickey Realty Ltd.
Box 1329, Glendale Plaza
Deep River, Ontario K0J 1P0
Box 1329, Glendale Plaza
Deep River, Ontario K0J 1P0
(613) 584-3377
(613) 584-4918








