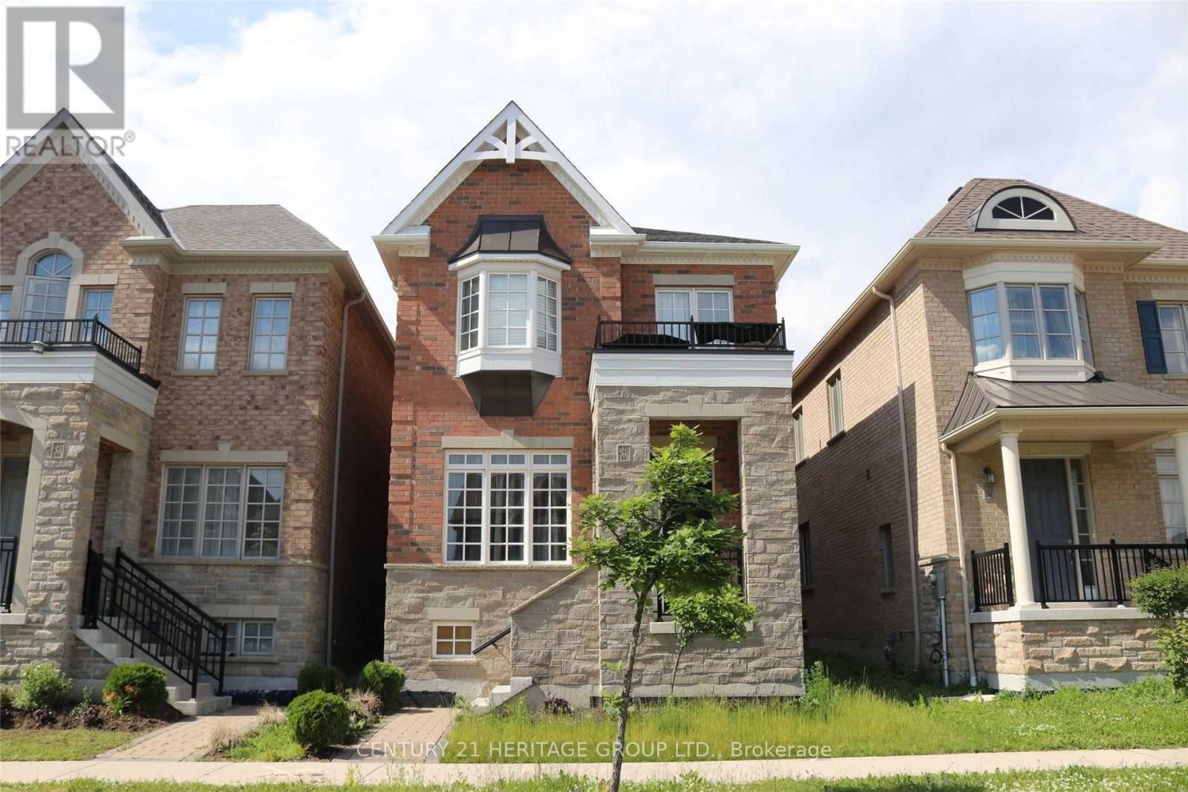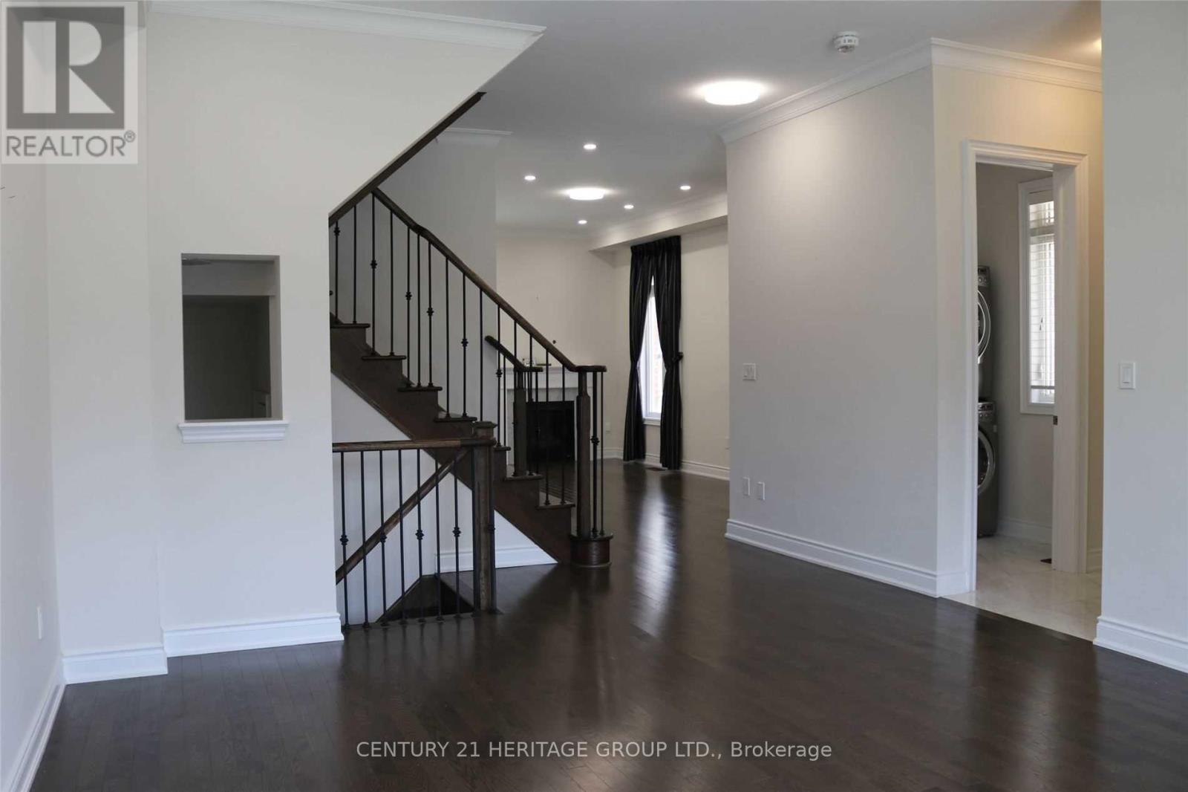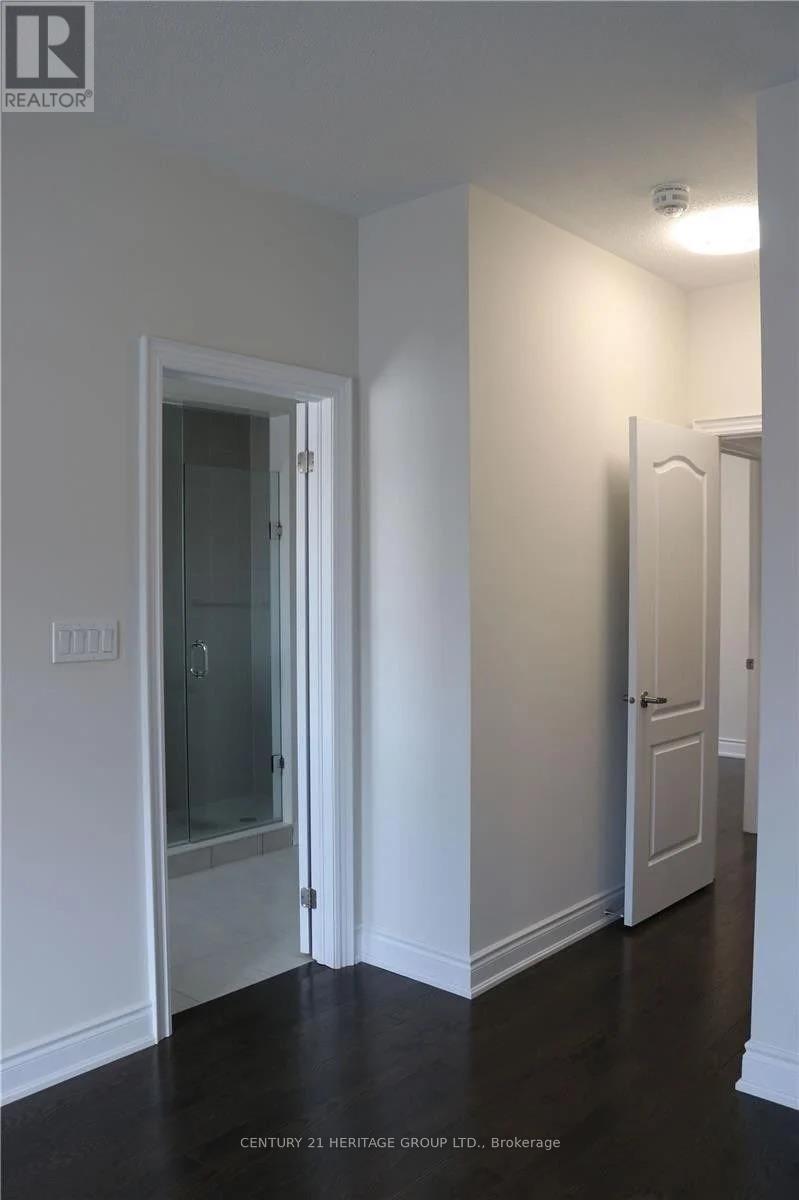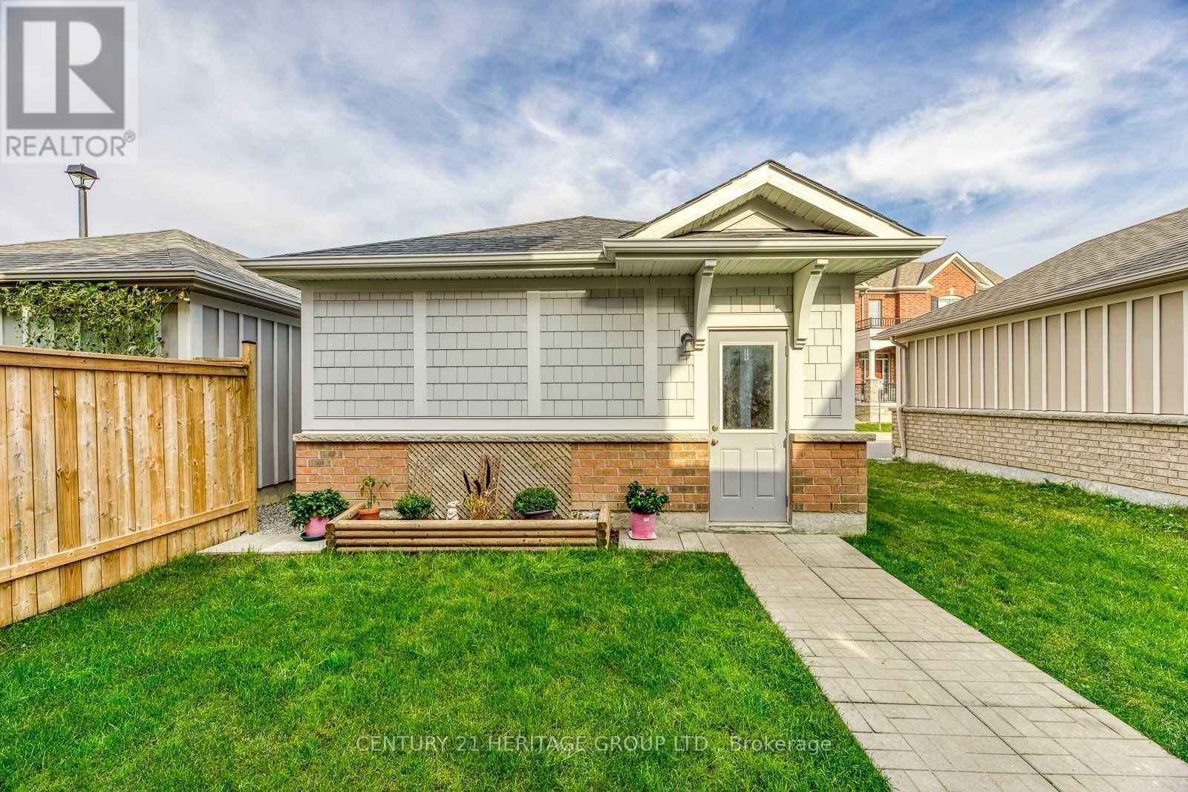248 Paradelle Drive Richmond Hill, Ontario L4E 1E7
4 Bedroom
4 Bathroom
2,000 - 2,500 ft2
Fireplace
Central Air Conditioning
Forced Air
$3,800 MonthlyParcel of Tied LandMaintenance, Parcel of Tied Land
$145 Monthly
Maintenance, Parcel of Tied Land
$145 MonthlyWelcome to this lively Spacious & Sun Filled 4-Bedroom home home in a Family Friendly Neighbourhood In Oak Ridges. Spacious lower level Includes plenty of Pot lights and Lots of Windows for Natural Light. Hardwood Floors Throughout the House. Move-In Ready; Parks/Trails Amenities Nearby; Go Stn/404/400; Close to Lake Wilcox. Tenant Pay All Utilities & Tenant Insurance & $300 Key Deposit. Tenant Pays Hydro+ H/W Tank (App. $50/m). Tenant does Grass cutting and snow removal. (id:50886)
Property Details
| MLS® Number | N12180988 |
| Property Type | Single Family |
| Community Name | Oak Ridges Lake Wilcox |
| Parking Space Total | 2 |
Building
| Bathroom Total | 4 |
| Bedrooms Above Ground | 4 |
| Bedrooms Total | 4 |
| Age | 0 To 5 Years |
| Appliances | Garage Door Opener Remote(s), Water Heater, Dishwasher, Dryer, Stove, Washer, Refrigerator |
| Basement Type | Full |
| Construction Style Attachment | Detached |
| Cooling Type | Central Air Conditioning |
| Exterior Finish | Brick |
| Fireplace Present | Yes |
| Flooring Type | Hardwood |
| Foundation Type | Concrete |
| Half Bath Total | 1 |
| Heating Fuel | Natural Gas |
| Heating Type | Forced Air |
| Stories Total | 2 |
| Size Interior | 2,000 - 2,500 Ft2 |
| Type | House |
| Utility Water | Municipal Water |
Parking
| Detached Garage | |
| Garage |
Land
| Acreage | No |
| Sewer | Sanitary Sewer |
| Size Depth | 113 Ft ,1 In |
| Size Frontage | 28 Ft ,2 In |
| Size Irregular | 28.2 X 113.1 Ft |
| Size Total Text | 28.2 X 113.1 Ft |
Rooms
| Level | Type | Length | Width | Dimensions |
|---|---|---|---|---|
| Second Level | Primary Bedroom | 4.19 m | 4.09 m | 4.19 m x 4.09 m |
| Second Level | Bedroom 2 | 3 m | 3.48 m | 3 m x 3.48 m |
| Second Level | Bedroom 3 | 3 m | 3.45 m | 3 m x 3.45 m |
| Second Level | Bedroom 4 | 3.05 m | 3.35 m | 3.05 m x 3.35 m |
| Main Level | Living Room | 3.35 m | 6.15 m | 3.35 m x 6.15 m |
| Main Level | Dining Room | 3.35 m | 6.1 m | 3.35 m x 6.1 m |
| Main Level | Eating Area | 4.19 m | 2.67 m | 4.19 m x 2.67 m |
| Main Level | Family Room | 4.19 m | 4.27 m | 4.19 m x 4.27 m |
| Other | Kitchen | 4.34 m | 2.74 m | 4.34 m x 2.74 m |
Contact Us
Contact us for more information
Sahar Ghoraishi
Salesperson
Century 21 Heritage Group Ltd.
17035 Yonge St. Suite 100
Newmarket, Ontario L3Y 5Y1
17035 Yonge St. Suite 100
Newmarket, Ontario L3Y 5Y1
(905) 895-1822
(905) 895-1990
www.homesbyheritage.ca/











































