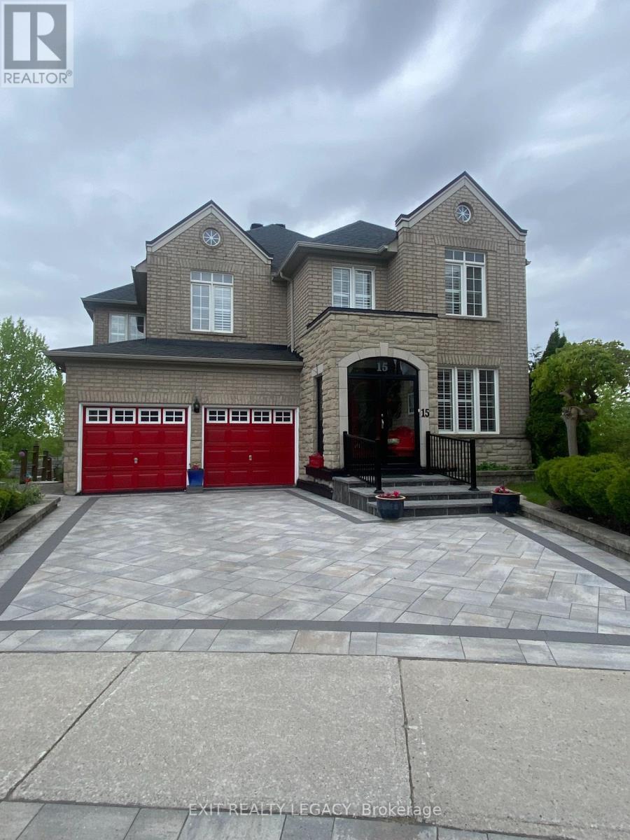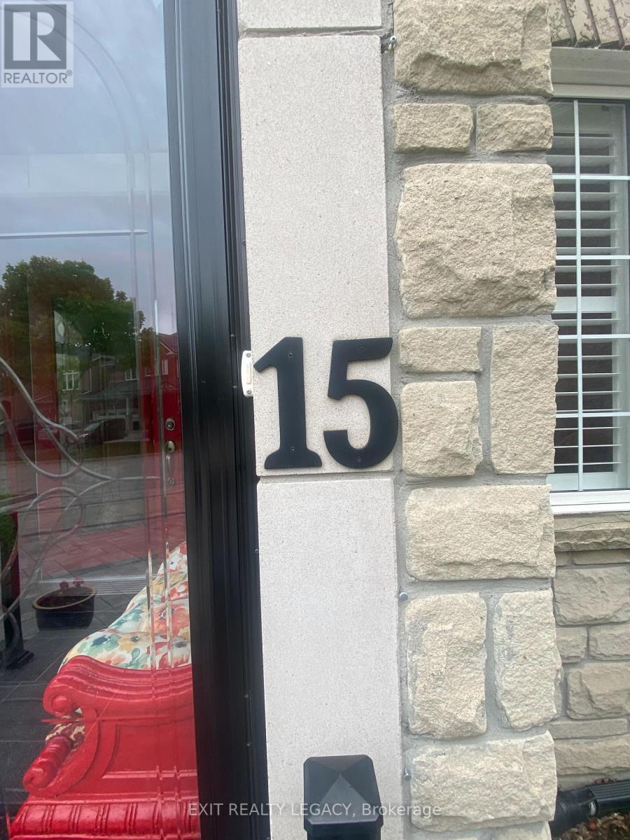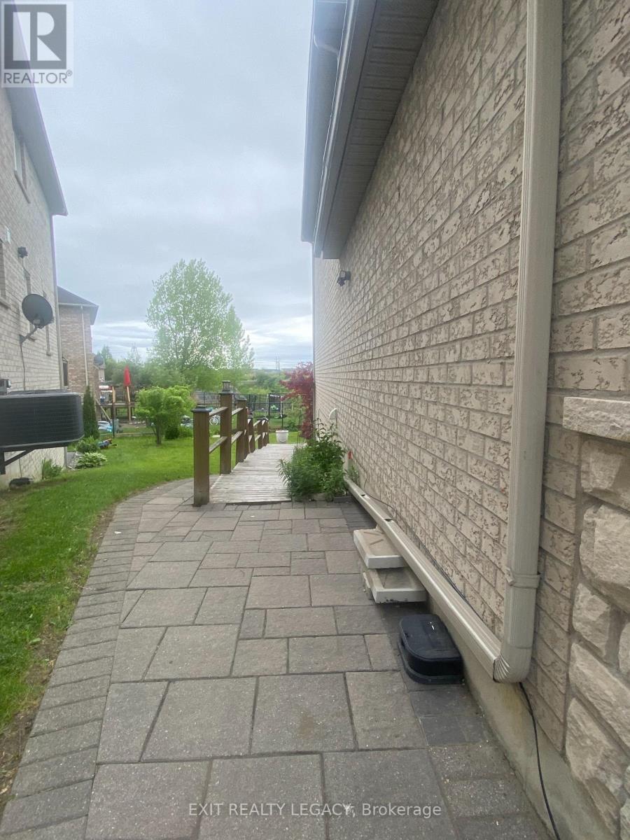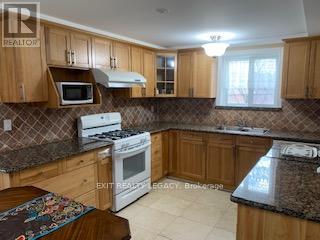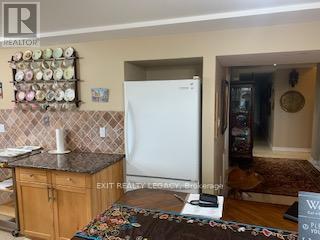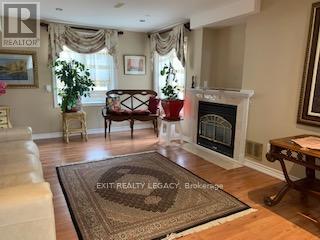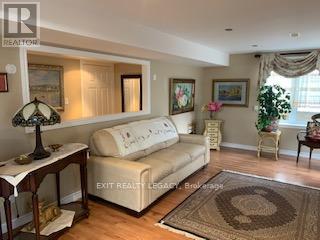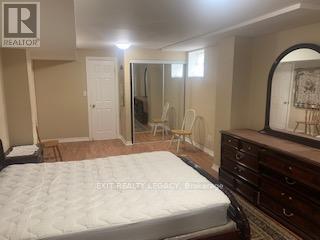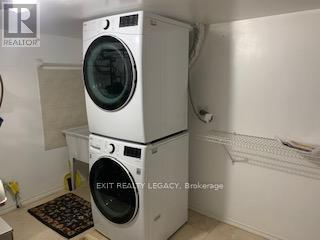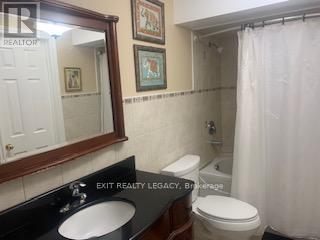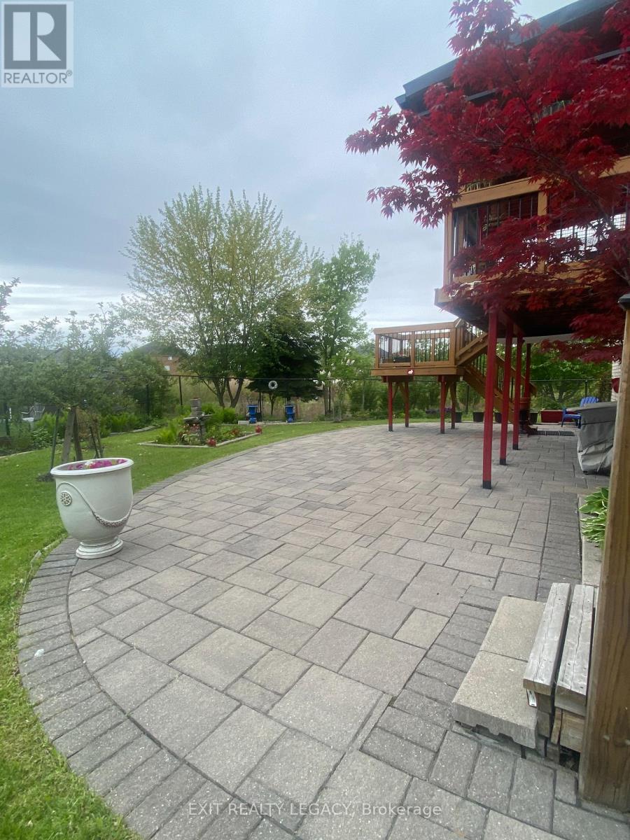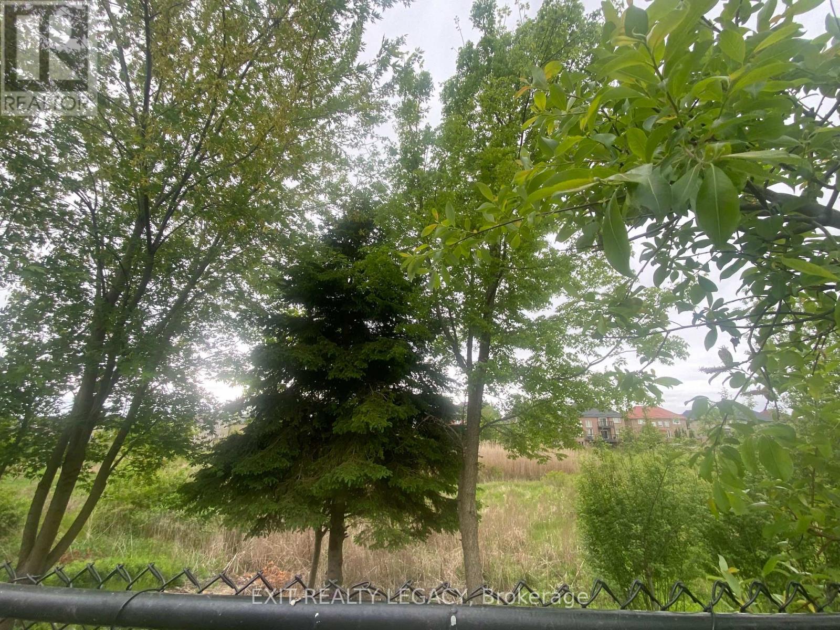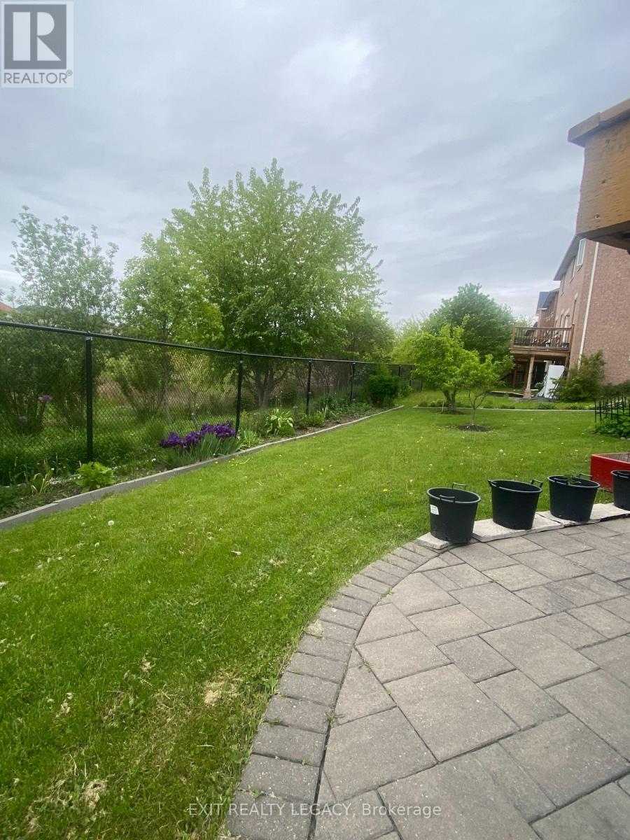Basement - 15 Sirus Crescent Toronto, Ontario M1X 2A6
1 Bedroom
1 Bathroom
2,000 - 2,500 ft2
Fireplace
Central Air Conditioning
Forced Air
$1,950 Monthly
Ravine Walk- Out Basement Apartment. Fully Furnished. Private Entrance. Bright and Spacious. Marble Floors, Granite Countertops, Gas Fireplace , Pot Lights, Hardwood Floors. Ensuite Landry. VERY HIGH END. Ideal for a Single Professional or Classy Couple. Utilities is $100/month (internet/ WIFI NOT included) (id:50886)
Property Details
| MLS® Number | E12181039 |
| Property Type | Single Family |
| Community Name | Rouge E11 |
| Features | Ravine |
| Parking Space Total | 1 |
| View Type | View |
Building
| Bathroom Total | 1 |
| Bedrooms Above Ground | 1 |
| Bedrooms Total | 1 |
| Age | 16 To 30 Years |
| Amenities | Fireplace(s) |
| Basement Development | Finished |
| Basement Features | Separate Entrance, Walk Out |
| Basement Type | N/a (finished) |
| Cooling Type | Central Air Conditioning |
| Exterior Finish | Brick |
| Fireplace Present | Yes |
| Fireplace Total | 1 |
| Flooring Type | Hardwood, Marble |
| Foundation Type | Concrete |
| Heating Fuel | Natural Gas |
| Heating Type | Forced Air |
| Stories Total | 2 |
| Size Interior | 2,000 - 2,500 Ft2 |
| Type | Other |
| Utility Water | Municipal Water |
Parking
| No Garage |
Land
| Acreage | No |
| Fence Type | Fenced Yard |
| Sewer | Sanitary Sewer |
| Size Depth | 73 Ft |
| Size Frontage | 26 Ft |
| Size Irregular | 26 X 73 Ft |
| Size Total Text | 26 X 73 Ft |
Rooms
| Level | Type | Length | Width | Dimensions |
|---|---|---|---|---|
| Basement | Bedroom | 6.94 m | 3.48 m | 6.94 m x 3.48 m |
| Basement | Living Room | 5.3 m | 3.61 m | 5.3 m x 3.61 m |
| Basement | Kitchen | 5.23 m | 2.94 m | 5.23 m x 2.94 m |
Utilities
| Electricity | Installed |
| Sewer | Installed |
https://www.realtor.ca/real-estate/28383655/basement-15-sirus-crescent-toronto-rouge-rouge-e11
Contact Us
Contact us for more information
Danielle Honsberger
Salesperson
www.listandlease.ca/
www.facebook.com/danielle.honsberger/
twitter.com/home
www.linkedin.com/in/danielle-honsberger-1648127b/
Exit Realty Legacy
1450 Clark Ave West #25
Thornhill, Ontario L4J 7R5
1450 Clark Ave West #25
Thornhill, Ontario L4J 7R5
(289) 597-8733
1 (866) 845-2465
www.exitrealtylegacy.ca/

