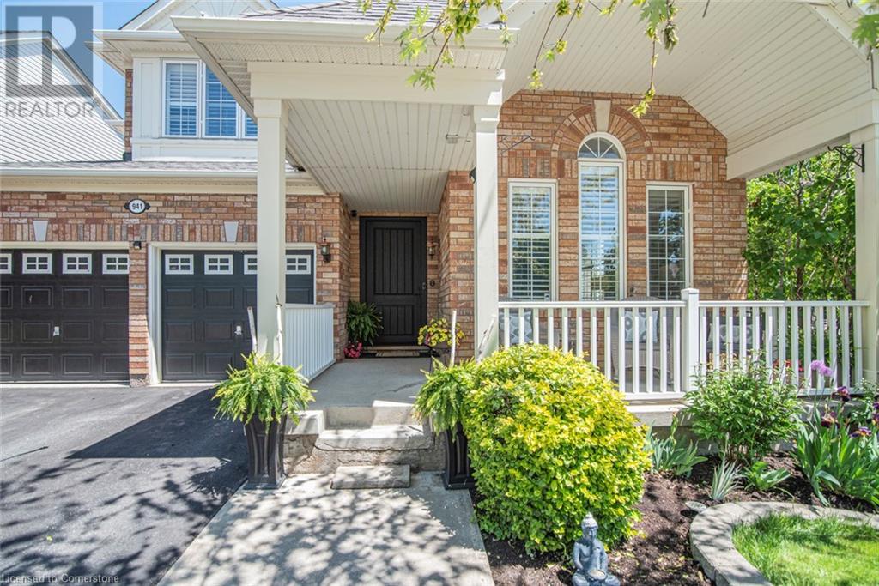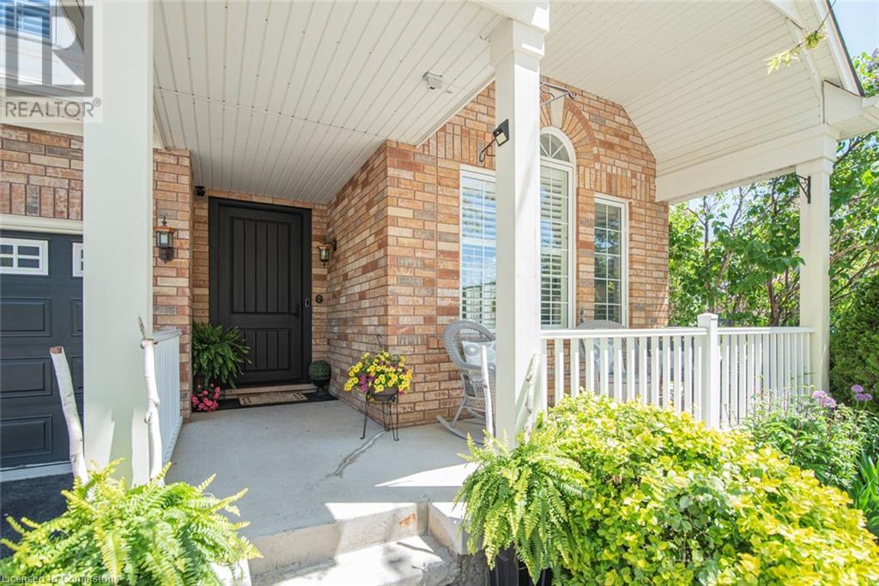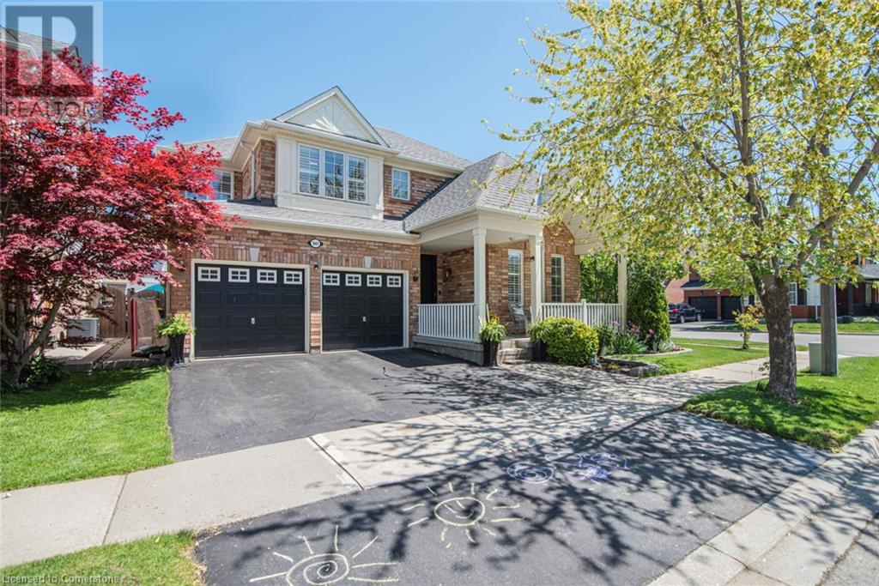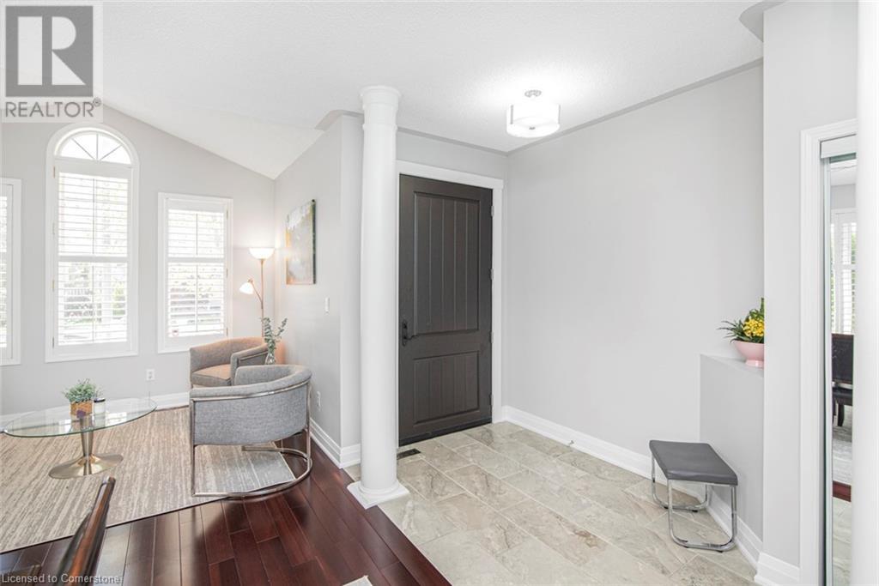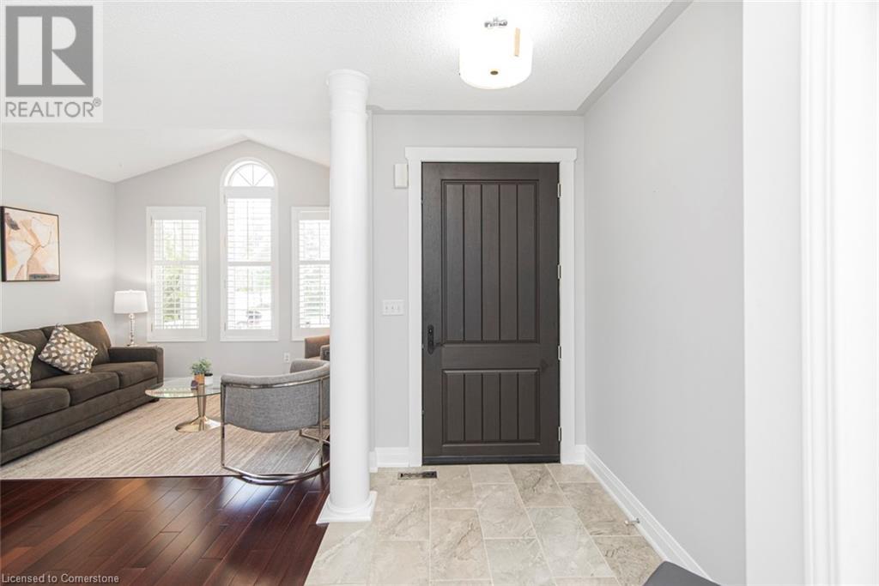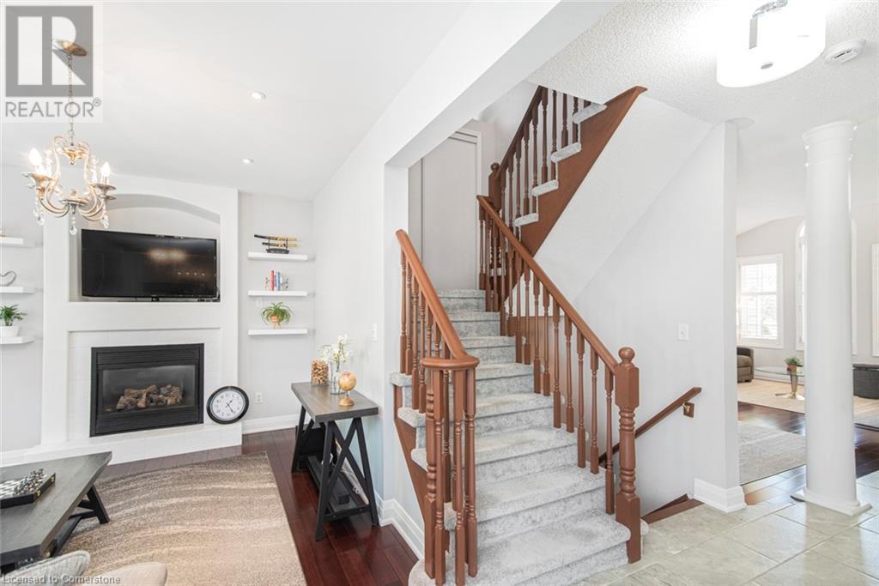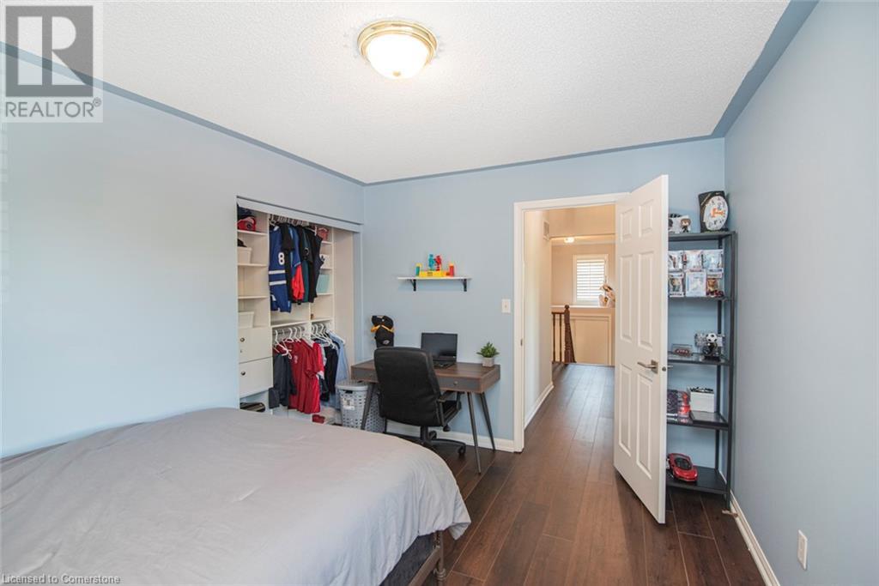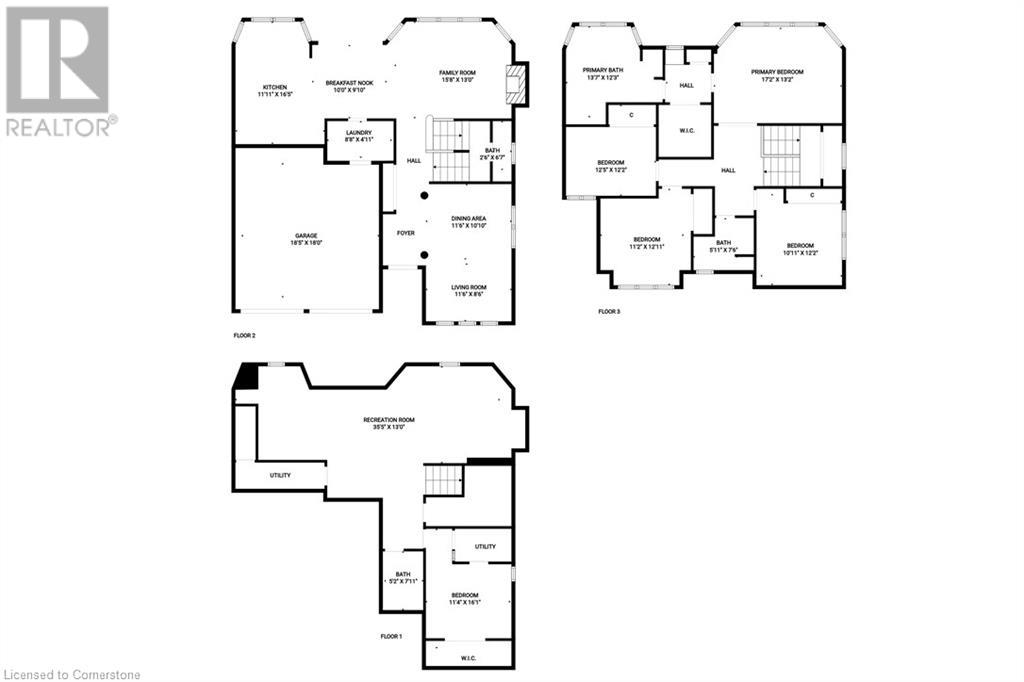941 Huffman Crescent Milton, Ontario L9T 6M7
$1,449,000
OPEN HOUSE - Sat June 14 - 1:00 to 3:00. This stunning home sits on a premium corner lot in a quiet, family-friendly crescent and features over $200,000 in upgrades. This property includes a gorgeous salted inground pool. Enjoy 9’ ceilings, a custom foyer, and a bright open-concept layout perfect for entertaining. The chef-inspired kitchen boasts quartz counters, white cabinetry, a large pantry, and an 8’ patio door leading to a fully fenced backyard oasis. The sunlit family room features a custom gas fireplace and oversized windows with California shutters throughout. Upstairs, the spacious primary suite includes a walk-in closet, window seat, and spa-like ensuite with jacuzzi tub. Finished basement with a wet bar completes this perfect package. Don't miss this must-see home. (id:50886)
Property Details
| MLS® Number | 40734610 |
| Property Type | Single Family |
| Amenities Near By | Hospital, Schools, Shopping |
| Community Features | Community Centre |
| Equipment Type | Water Heater |
| Parking Space Total | 4 |
| Pool Type | Inground Pool |
| Rental Equipment Type | Water Heater |
Building
| Bathroom Total | 4 |
| Bedrooms Above Ground | 4 |
| Bedrooms Below Ground | 1 |
| Bedrooms Total | 5 |
| Appliances | Central Vacuum, Dishwasher, Dryer, Refrigerator, Stove, Washer, Microwave Built-in, Window Coverings, Garage Door Opener |
| Architectural Style | 2 Level |
| Basement Development | Finished |
| Basement Type | Full (finished) |
| Constructed Date | 2004 |
| Construction Style Attachment | Detached |
| Cooling Type | Central Air Conditioning |
| Exterior Finish | Brick |
| Foundation Type | Poured Concrete |
| Half Bath Total | 1 |
| Heating Fuel | Natural Gas |
| Heating Type | Forced Air |
| Stories Total | 2 |
| Size Interior | 2,350 Ft2 |
| Type | House |
| Utility Water | Municipal Water |
Parking
| Attached Garage |
Land
| Acreage | No |
| Land Amenities | Hospital, Schools, Shopping |
| Sewer | Municipal Sewage System |
| Size Depth | 80 Ft |
| Size Frontage | 51 Ft |
| Size Total Text | Under 1/2 Acre |
| Zoning Description | Rmd1 |
Rooms
| Level | Type | Length | Width | Dimensions |
|---|---|---|---|---|
| Second Level | Bedroom | 12'5'' x 12'2'' | ||
| Second Level | Full Bathroom | 13'7'' x 12'3'' | ||
| Second Level | Primary Bedroom | 17'2'' x 13'2'' | ||
| Second Level | Bedroom | 11'2'' x 12'11'' | ||
| Second Level | 4pc Bathroom | 5'11'' x 7'5'' | ||
| Second Level | Bedroom | 10'11'' x 12'2'' | ||
| Basement | Utility Room | Measurements not available | ||
| Basement | 3pc Bathroom | Measurements not available | ||
| Basement | Recreation Room | 35'5'' x 13'0'' | ||
| Basement | Utility Room | Measurements not available | ||
| Basement | Bedroom | 11'4'' x 16'1'' | ||
| Main Level | Kitchen | 11'11'' x 16'5'' | ||
| Main Level | Laundry Room | 8'8'' x 4'11'' | ||
| Main Level | Breakfast | 10'0'' x 9'10'' | ||
| Main Level | Family Room | 15'8'' x 13'0'' | ||
| Main Level | 2pc Bathroom | 2'6'' x 6'7'' | ||
| Main Level | Dining Room | 11'6'' x 10'10'' | ||
| Main Level | Living Room | 11'9'' x 8'6'' |
https://www.realtor.ca/real-estate/28383493/941-huffman-crescent-milton
Contact Us
Contact us for more information
Raj K. Sharma
Salesperson
(905) 574-0026
431 Concession Street Suite B
Hamilton, Ontario L9A 1C1
(905) 389-3737
(905) 574-0026
Craig L. Knapman
Broker of Record
(905) 574-0026
431 Concession Street
Hamilton, Ontario L9A 1C1
(905) 389-3737
(905) 574-0026

