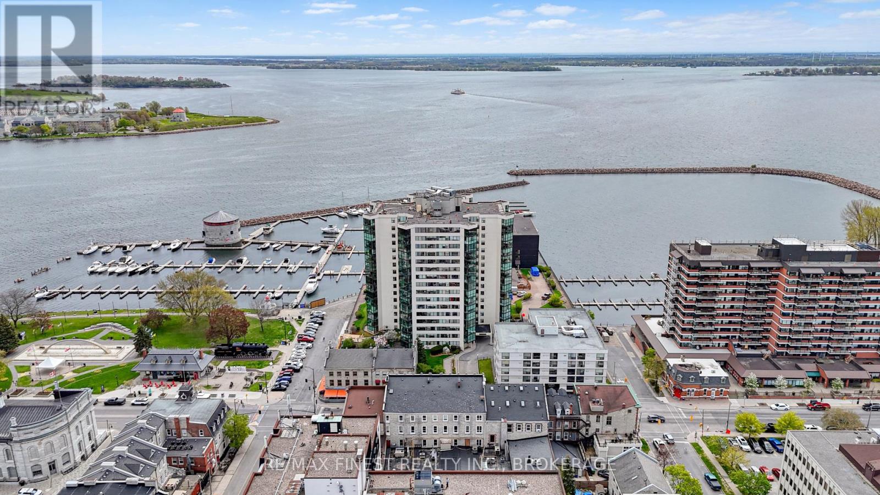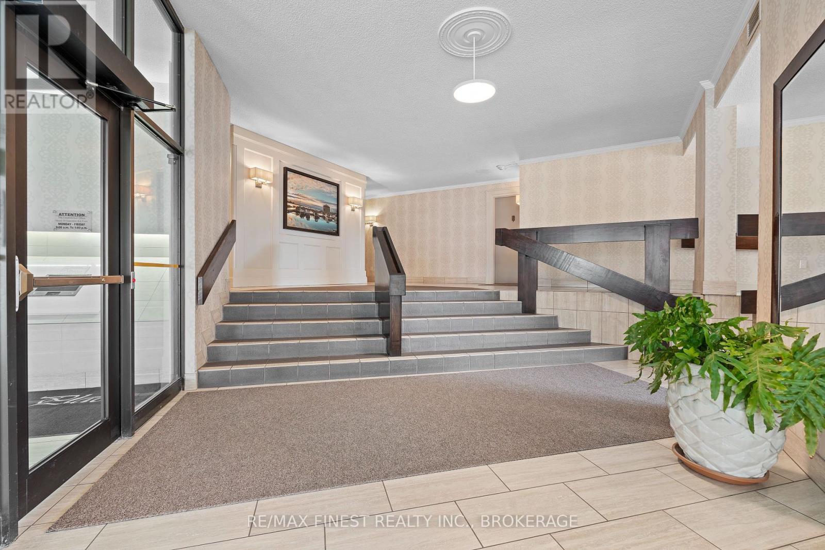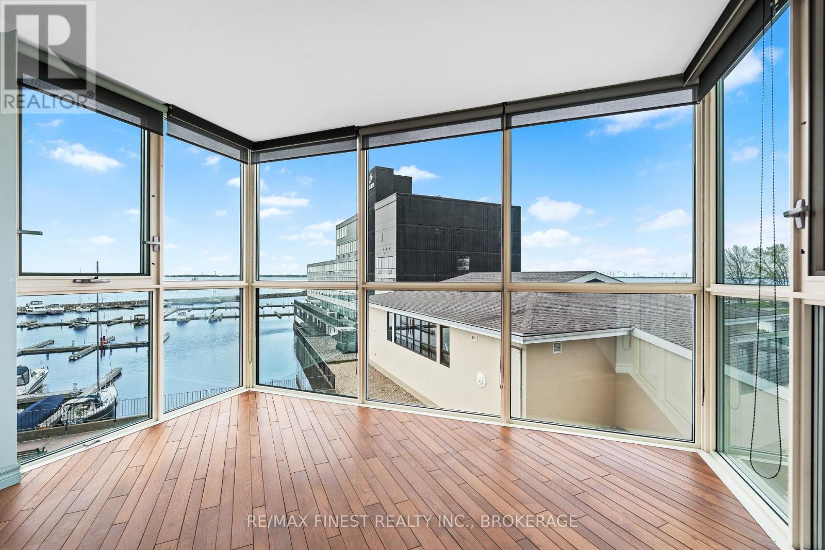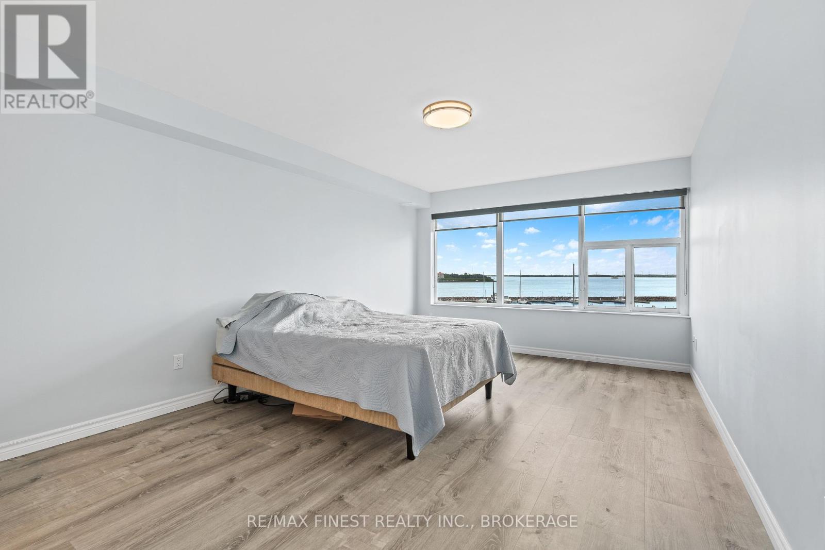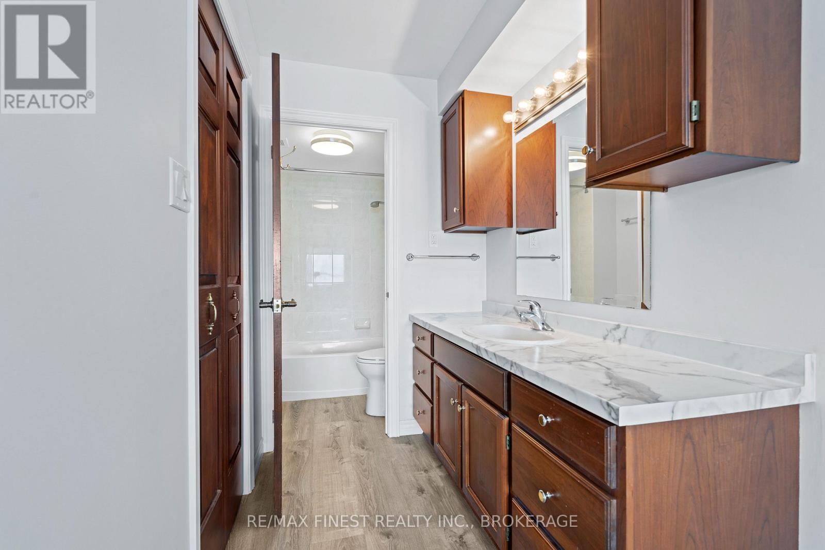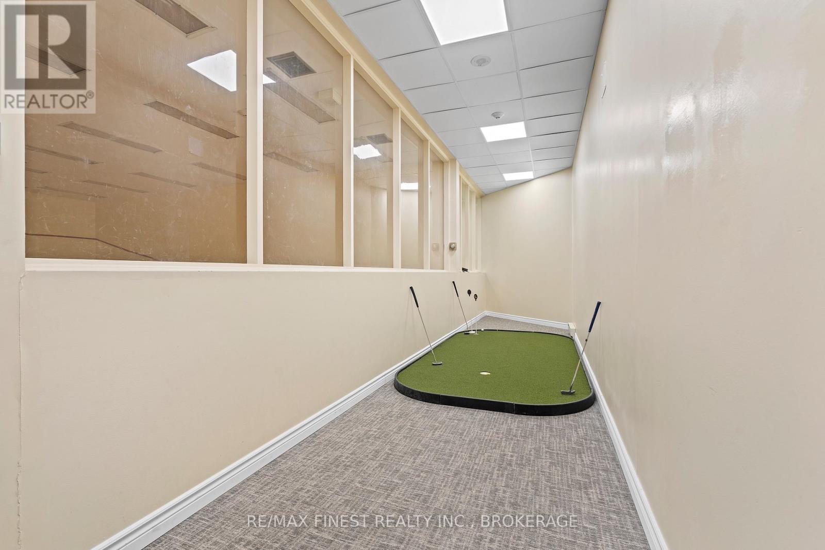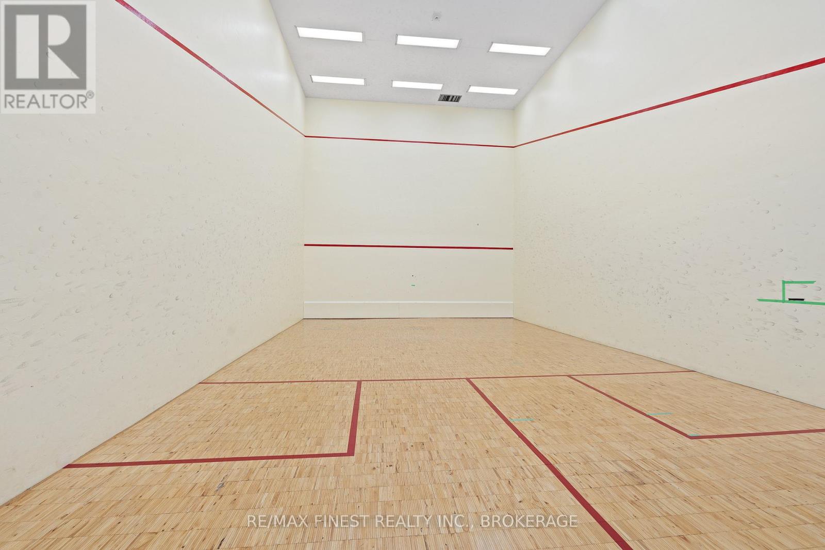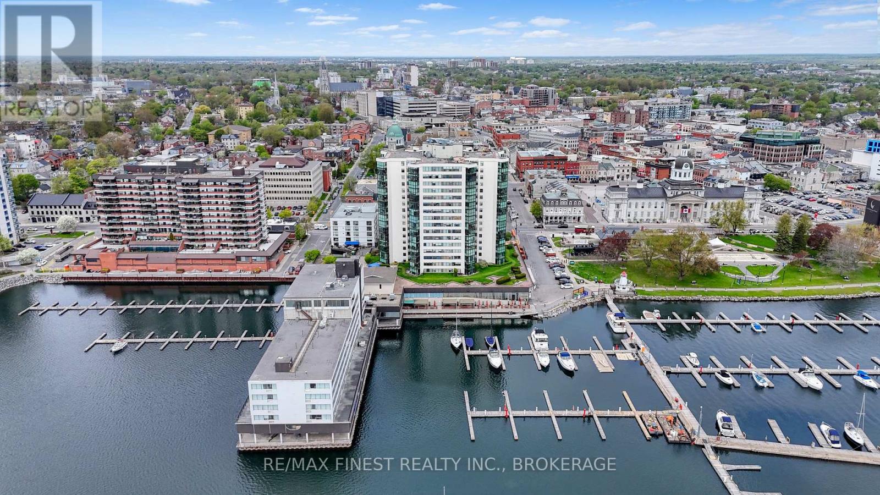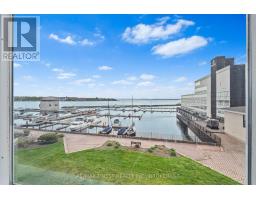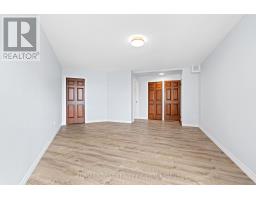308 - 185 Ontario Street Kingston, Ontario K7L 2Y7
$749,999Maintenance, Heat, Electricity, Water, Common Area Maintenance, Insurance, Parking
$1,696.29 Monthly
Maintenance, Heat, Electricity, Water, Common Area Maintenance, Insurance, Parking
$1,696.29 MonthlyWelcome to this spacious 3rd floor suite in the prestigious Harbour Place. With over 1800 sq.ft. of bright, open-concept living, this suite offers two generously sized bedrooms both with private ensuite plus a large office that can easily function as a third bedroom or guest space. Enjoy stunning water views from every room, creating a serene and luxurious atmosphere.The kitchen features stainless steel appliances and a cozy eat-in area, perfect for everyday living or entertaining. In-suite laundry and ample storage round out the functional layout.Harbour Place offers exceptional amenities: indoor heated pool, hot tub, fitness centre, squash court, party room, library, indoor driving range, car wash, and a gardening room. Condo fees include all utilities and one underground parking space.Located steps from Kingstons vibrant downtown core fine dining, shopping, market square,Queens University, and KGH. This is a rare opportunity to enjoy comfort, convenience, and unmatched views in one of the city's most sought-after buildings. (id:50886)
Property Details
| MLS® Number | X12180952 |
| Property Type | Single Family |
| Community Name | 14 - Central City East |
| Amenities Near By | Marina, Park, Public Transit |
| Community Features | Pet Restrictions |
| Easement | Unknown, None |
| Features | Elevator, Wheelchair Access, In Suite Laundry |
| Parking Space Total | 1 |
| Structure | Dock |
| View Type | View, Lake View, View Of Water, Direct Water View |
| Water Front Type | Waterfront |
Building
| Bathroom Total | 2 |
| Bedrooms Above Ground | 2 |
| Bedrooms Total | 2 |
| Age | 31 To 50 Years |
| Amenities | Car Wash, Exercise Centre, Recreation Centre, Storage - Locker, Security/concierge |
| Appliances | Dryer, Freezer, Microwave, Stove, Washer, Window Coverings, Refrigerator |
| Cooling Type | Central Air Conditioning |
| Fire Protection | Smoke Detectors |
| Heating Fuel | Natural Gas |
| Heating Type | Forced Air |
| Size Interior | 1,800 - 1,999 Ft2 |
| Type | Apartment |
Parking
| Underground | |
| Garage |
Land
| Access Type | Year-round Access |
| Acreage | No |
| Land Amenities | Marina, Park, Public Transit |
Rooms
| Level | Type | Length | Width | Dimensions |
|---|---|---|---|---|
| Main Level | Bathroom | 1.93 m | 3.52 m | 1.93 m x 3.52 m |
| Main Level | Bathroom | 3.25 m | 2.67 m | 3.25 m x 2.67 m |
| Main Level | Bedroom | 3.63 m | 5.89 m | 3.63 m x 5.89 m |
| Main Level | Primary Bedroom | 6.82 m | 5.41 m | 6.82 m x 5.41 m |
| Main Level | Kitchen | 4.74 m | 2.29 m | 4.74 m x 2.29 m |
| Main Level | Living Room | 8.48 m | 8.55 m | 8.48 m x 8.55 m |
| Main Level | Office | 4.59 m | 2.98 m | 4.59 m x 2.98 m |
| Main Level | Laundry Room | 1.59 m | 2.43 m | 1.59 m x 2.43 m |
Contact Us
Contact us for more information
Clint Windsor
Salesperson
105-1329 Gardiners Rd
Kingston, Ontario K7P 0L8
(613) 389-7777
remaxfinestrealty.com/

