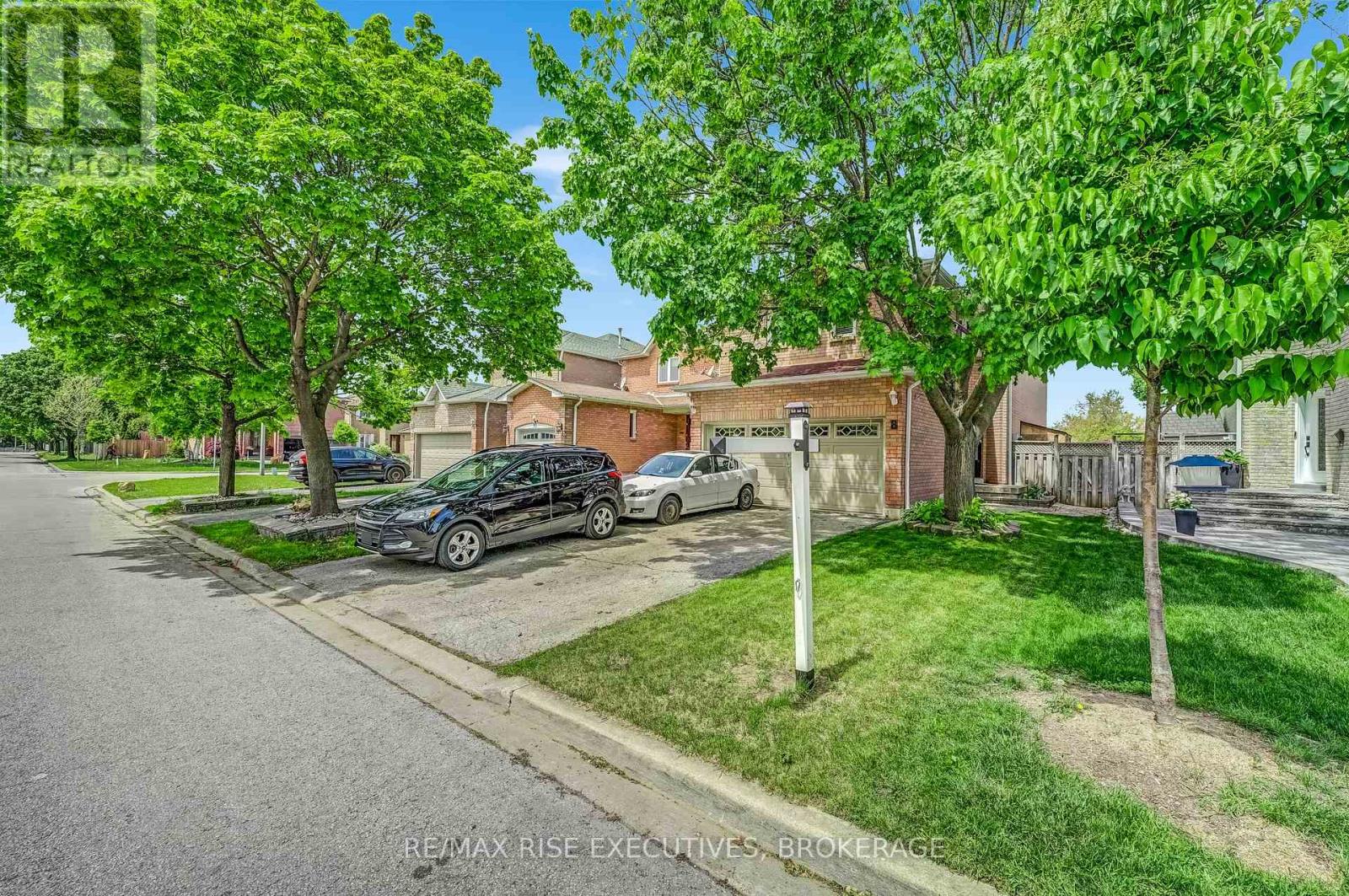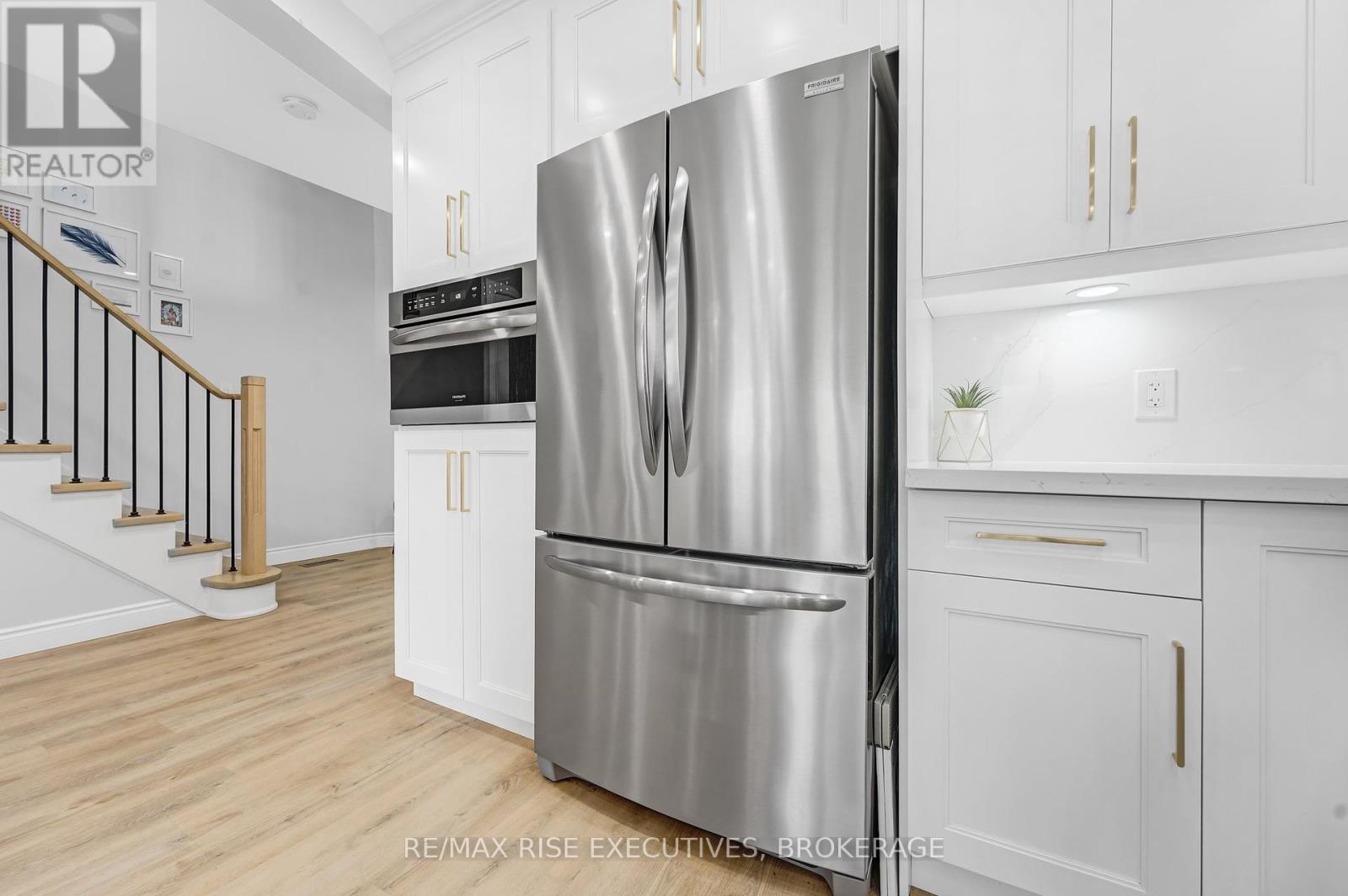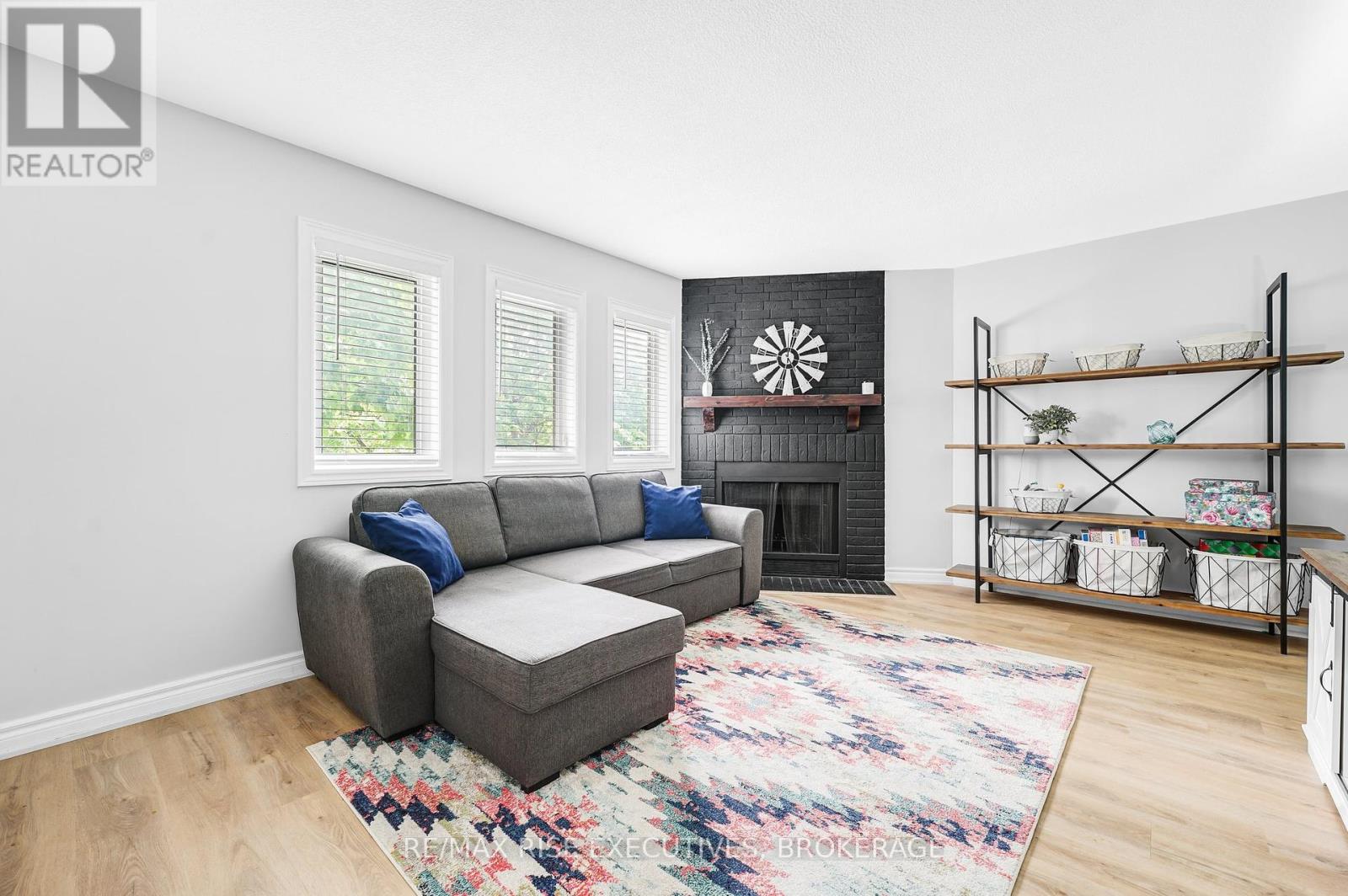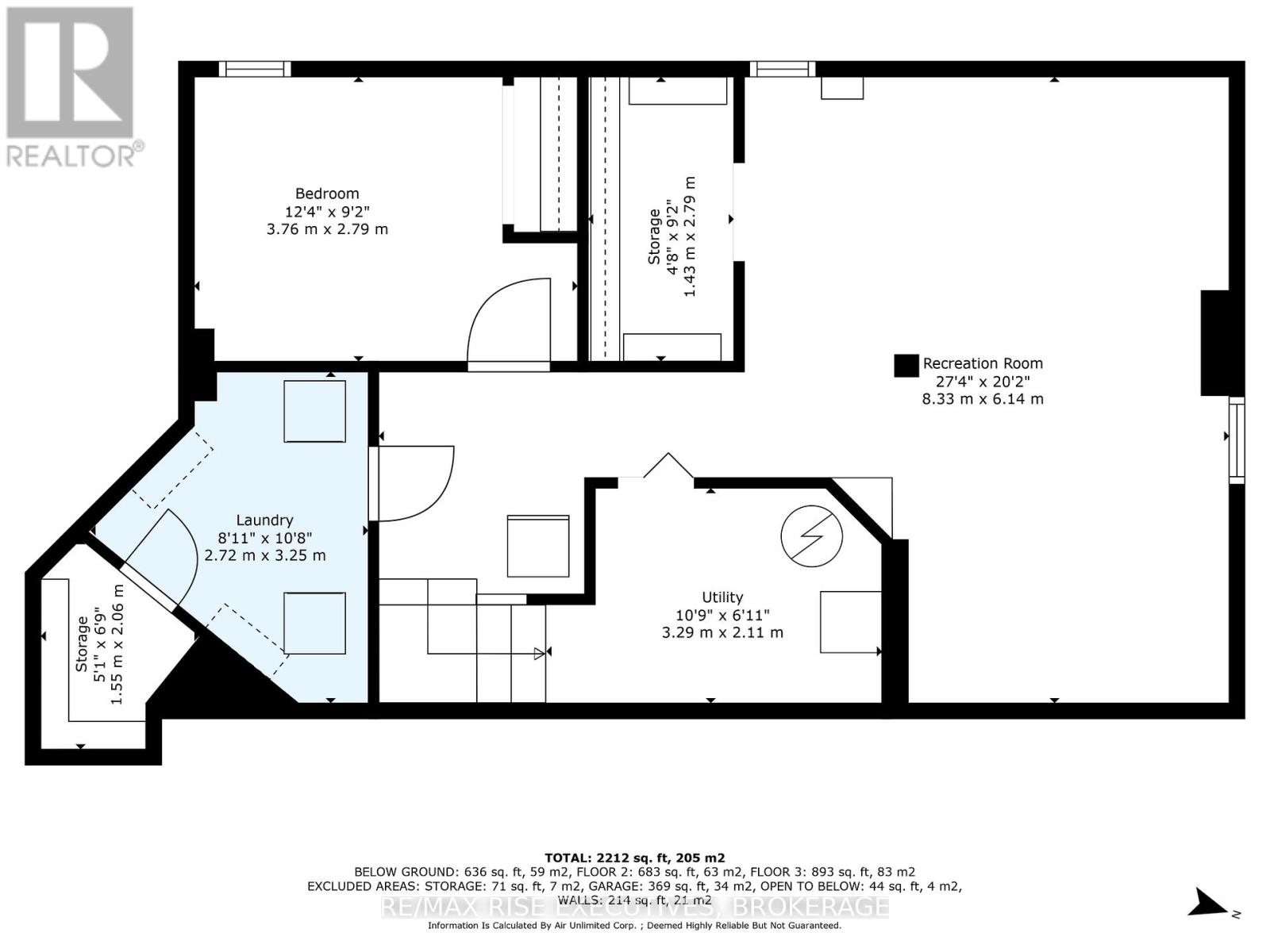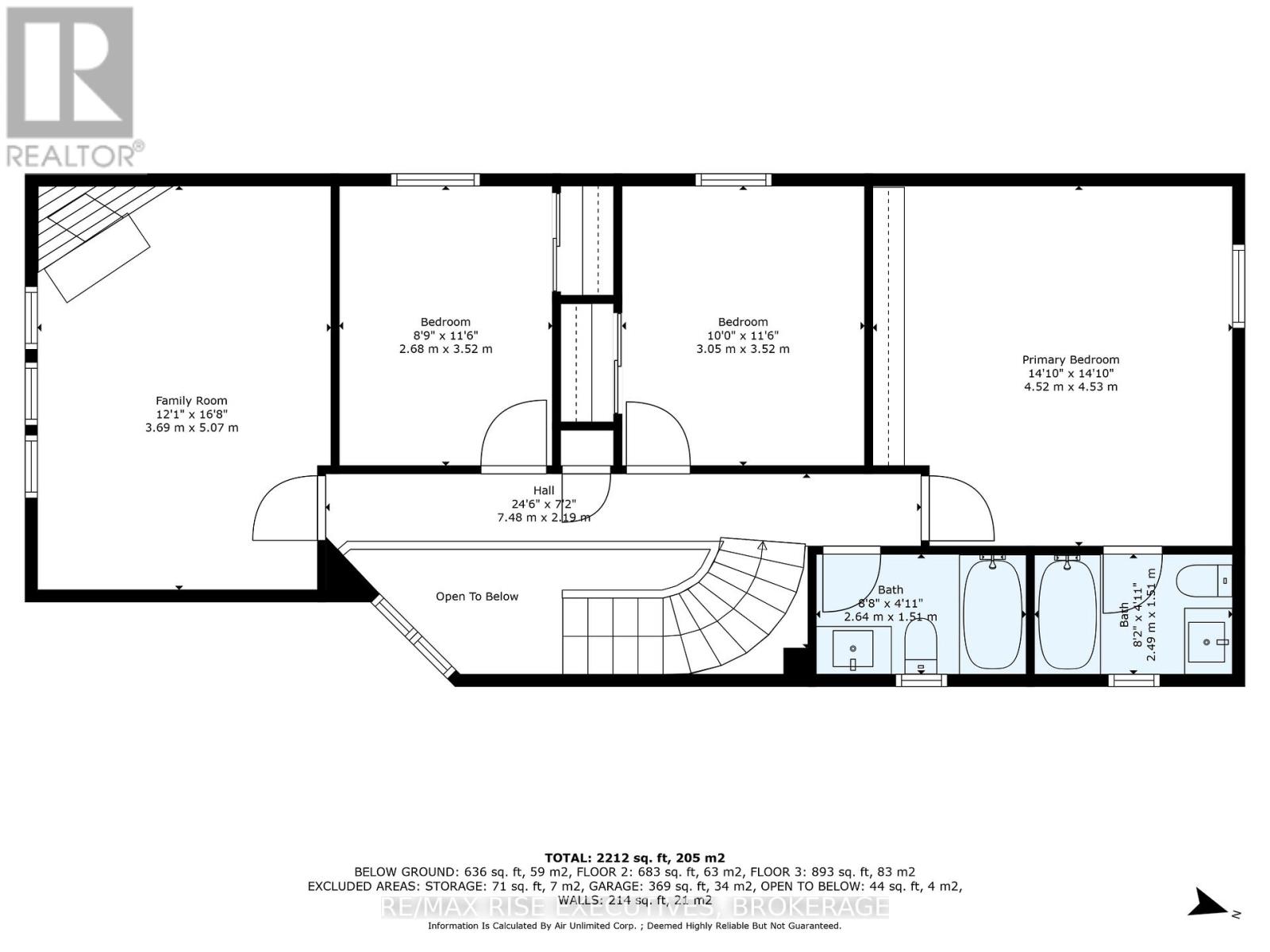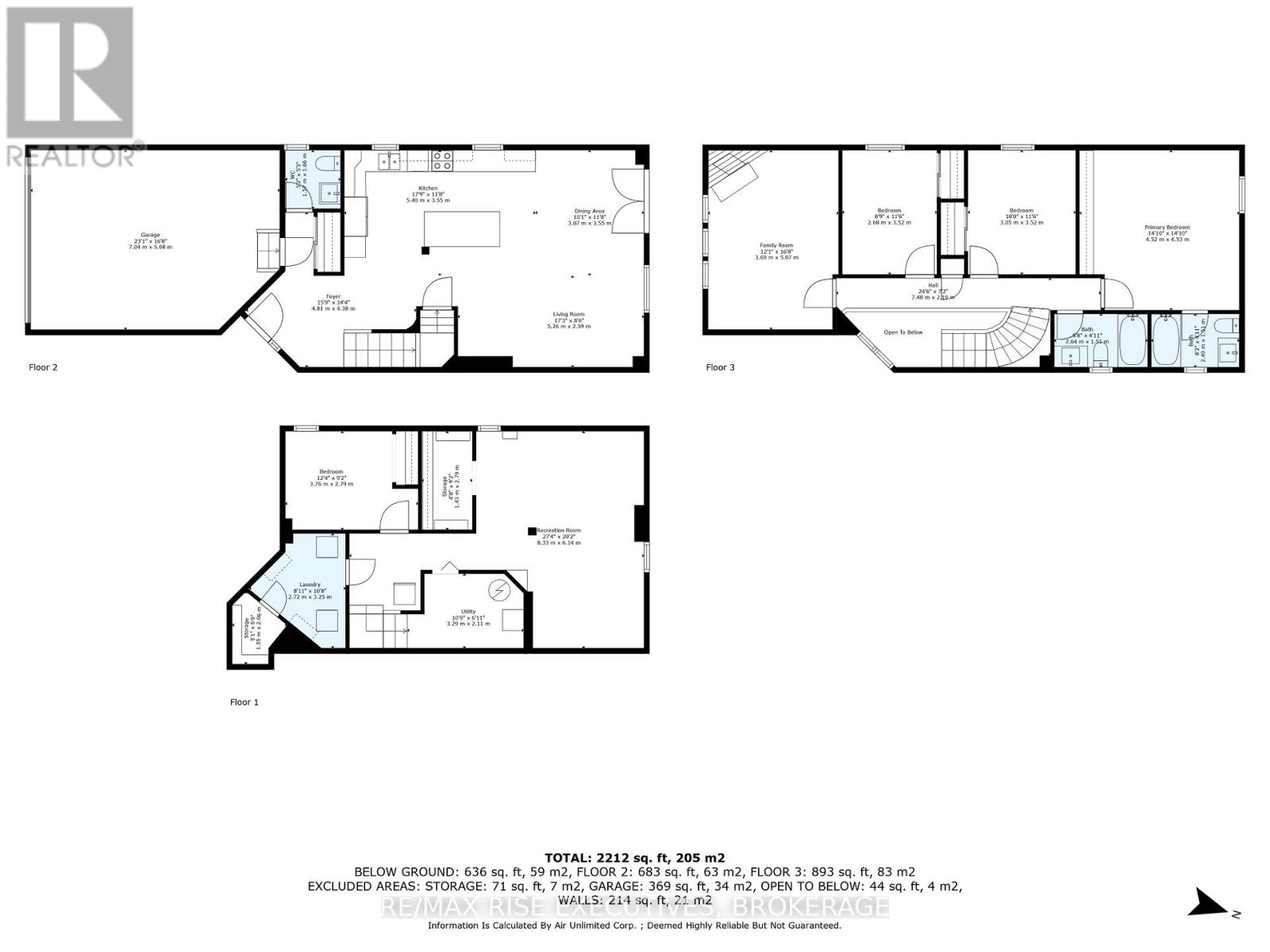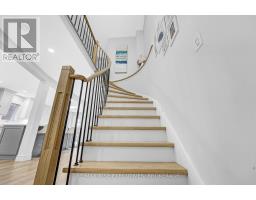8 Card Street Ajax, Ontario L1T 3V1
$898,000
Discover modern living in this beautifully redesigned all-brick detached home, bathed in natural light from its south-facing orientation. Step inside to experience the seamless flow of natural coloured flooring throughout, offering a cohesive and stylish aesthetic. The bespoke open-plan kitchen is a chefs dream, featuring an impressive quartz-top island that provides ample prep space and versatility, along with top-of-the-line built-in stainless steel appliances, including a counter-depth fridge, microwave oven, and a stylish canopy range hood. Upstairs, indulge in the stylish main bedroom, featuring a sophisticated open wardrobe style that provides both functionality and modern elegance. The 4th bedroom has been transformed into a cozy family room, complete with a fireplace, creating the perfect space for relaxation and entertainment. The newly remodeled stairs and upgraded bedroom doors enhance the contemporary ambience throughout the home. The finished basement offers additional living space with a guest bedroom, a multi-purpose open area, and a walk-in closet equipped with a configurable closet system ideal for all your storage needs. The double car garage and driveway provides ample parking perfect for growing families, guests, or multi-car households. The private fenced backyard is excellent for entertaining. Extras include: Washer & Dryer (2024), Professionally installed Torsion Springs & Garage Door Opener (2024), open wardrobe system (2021), B/I Counter Dept Fridge, B/I Canopy Range Hood, B/I Microwave Oven (2021), Furnace, Central Air Conditioning & Hot Water Tank (2015) owned. Located just minutes from top-rated schools, parks, shopping, transit, and Hwy 401 convenience meets community at this ideal Ajax address. Don't miss your chance to make this move-in-ready gem your forever home. (id:50886)
Property Details
| MLS® Number | E12180976 |
| Property Type | Single Family |
| Community Name | Central West |
| Features | Carpet Free |
| Parking Space Total | 4 |
Building
| Bathroom Total | 3 |
| Bedrooms Above Ground | 4 |
| Bedrooms Below Ground | 1 |
| Bedrooms Total | 5 |
| Appliances | Water Heater, Dishwasher, Dryer, Garage Door Opener, Microwave, Oven, Hood Fan, Stove, Washer, Refrigerator |
| Basement Development | Finished |
| Basement Type | Full (finished) |
| Construction Style Attachment | Detached |
| Cooling Type | Central Air Conditioning |
| Exterior Finish | Brick |
| Fireplace Present | Yes |
| Fireplace Total | 1 |
| Foundation Type | Block |
| Half Bath Total | 1 |
| Heating Fuel | Natural Gas |
| Heating Type | Forced Air |
| Stories Total | 2 |
| Size Interior | 1,500 - 2,000 Ft2 |
| Type | House |
| Utility Water | Municipal Water |
Parking
| Attached Garage | |
| Garage |
Land
| Acreage | No |
| Sewer | Sanitary Sewer |
| Size Depth | 110 Ft |
| Size Frontage | 35 Ft ,1 In |
| Size Irregular | 35.1 X 110 Ft |
| Size Total Text | 35.1 X 110 Ft |
Rooms
| Level | Type | Length | Width | Dimensions |
|---|---|---|---|---|
| Second Level | Primary Bedroom | 5.07 m | 3.69 m | 5.07 m x 3.69 m |
| Second Level | Bedroom 2 | 3.52 m | 2.68 m | 3.52 m x 2.68 m |
| Second Level | Bedroom 3 | 3.52 m | 3.05 m | 3.52 m x 3.05 m |
| Second Level | Bedroom 4 | 4.53 m | 4.52 m | 4.53 m x 4.52 m |
| Second Level | Bathroom | 2.64 m | 1.51 m | 2.64 m x 1.51 m |
| Second Level | Bathroom | 2.49 m | 1.51 m | 2.49 m x 1.51 m |
| Basement | Bedroom 5 | 3.76 m | 2.79 m | 3.76 m x 2.79 m |
| Basement | Family Room | 8.33 m | 6.14 m | 8.33 m x 6.14 m |
| Basement | Laundry Room | 3.25 m | 2.72 m | 3.25 m x 2.72 m |
| Main Level | Kitchen | 5.4 m | 3.55 m | 5.4 m x 3.55 m |
| Main Level | Dining Room | 3.55 m | 3.07 m | 3.55 m x 3.07 m |
| Main Level | Living Room | 5.26 m | 2.59 m | 5.26 m x 2.59 m |
| Main Level | Bathroom | 2.57 m | 1.66 m | 2.57 m x 1.66 m |
https://www.realtor.ca/real-estate/28383412/8-card-street-ajax-central-west-central-west
Contact Us
Contact us for more information
Melanie Cyr
Salesperson
110-623 Fortune Cres
Kingston, Ontario K7P 0L5
(613) 546-4208
www.remaxrise.com/

