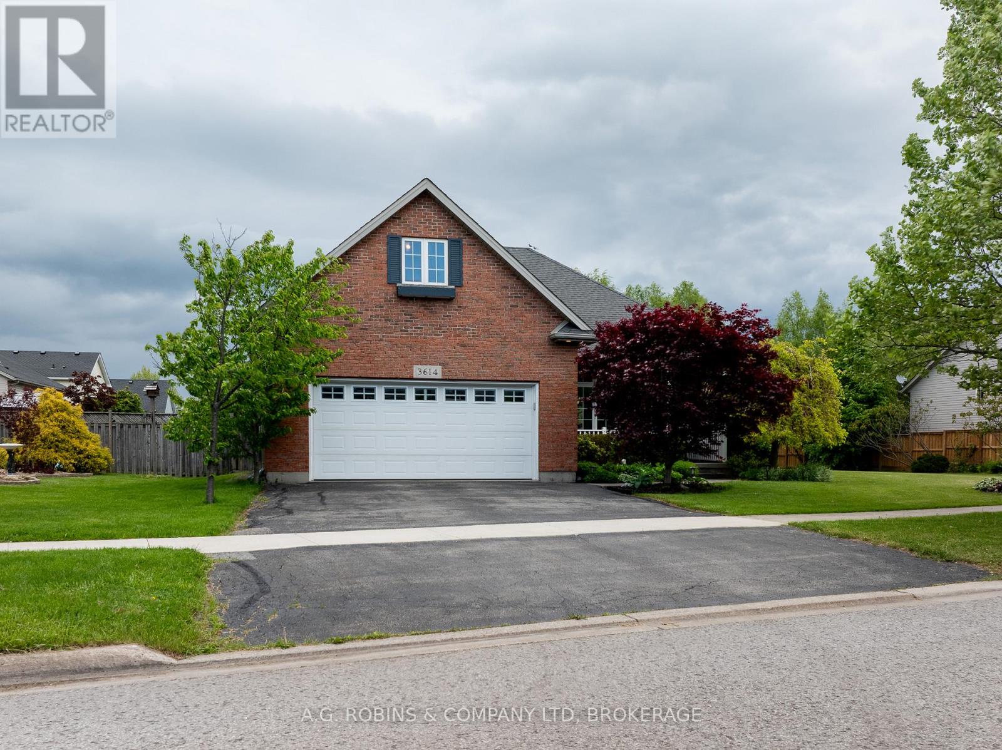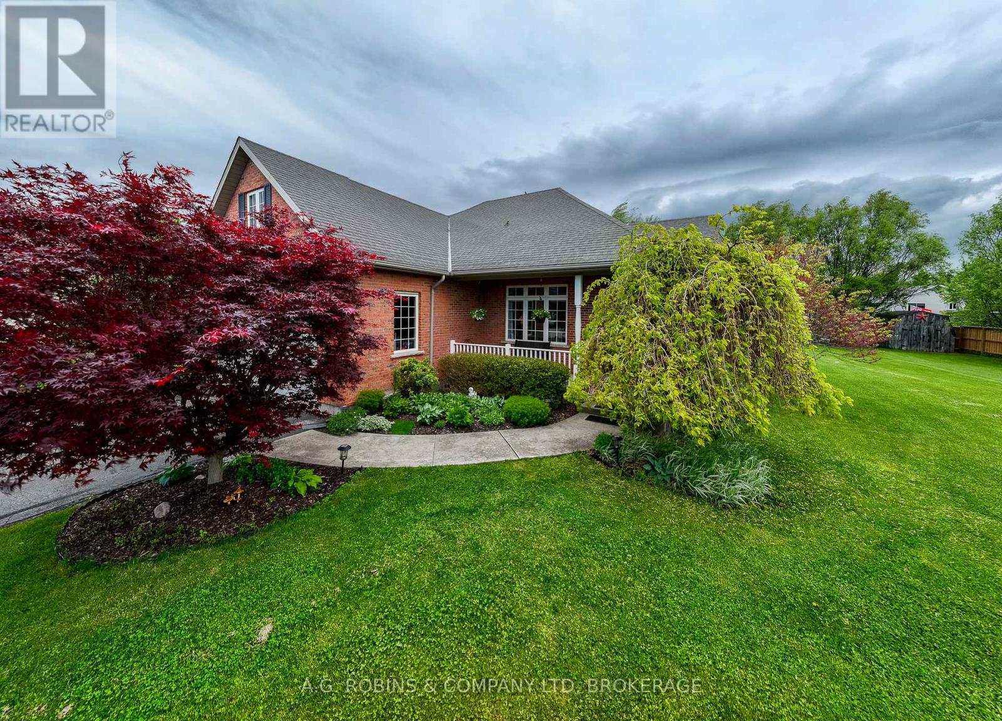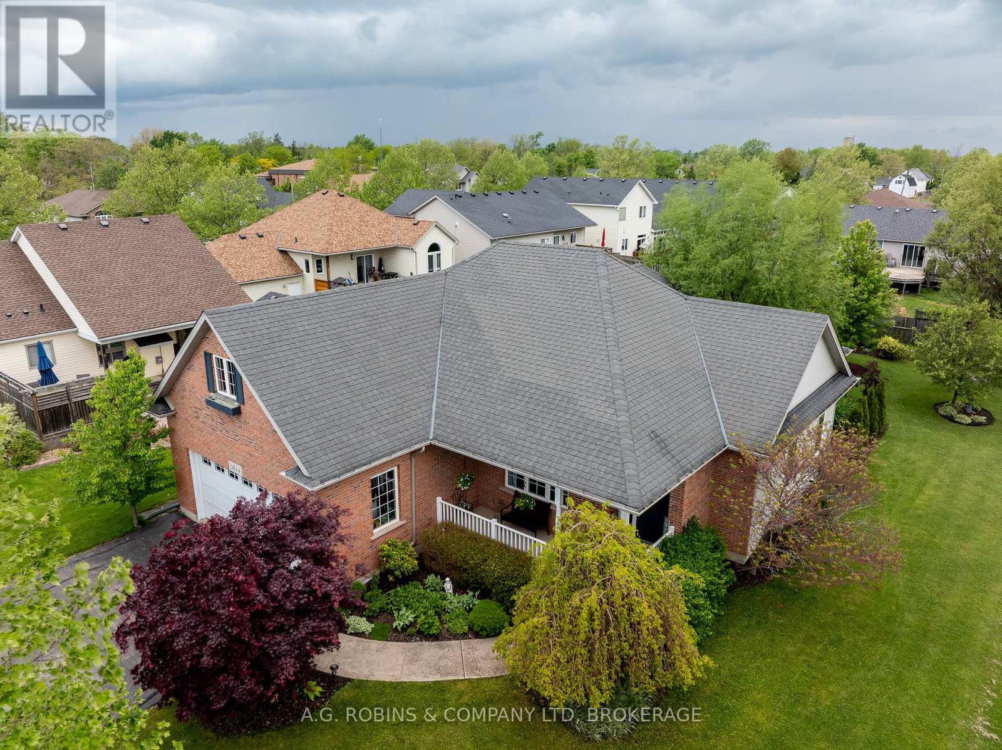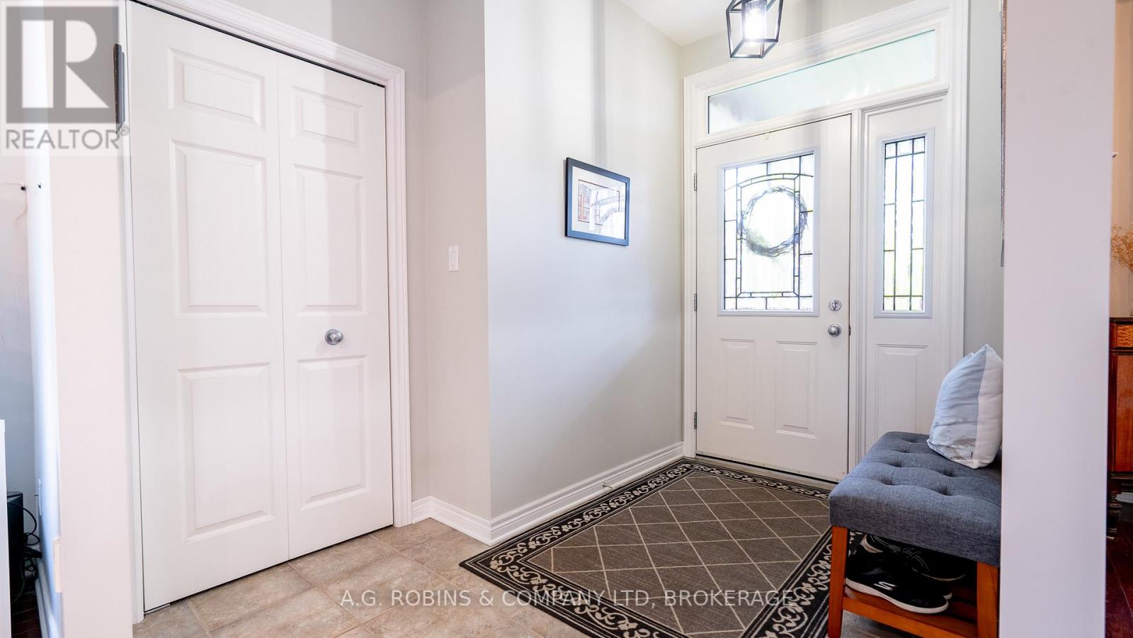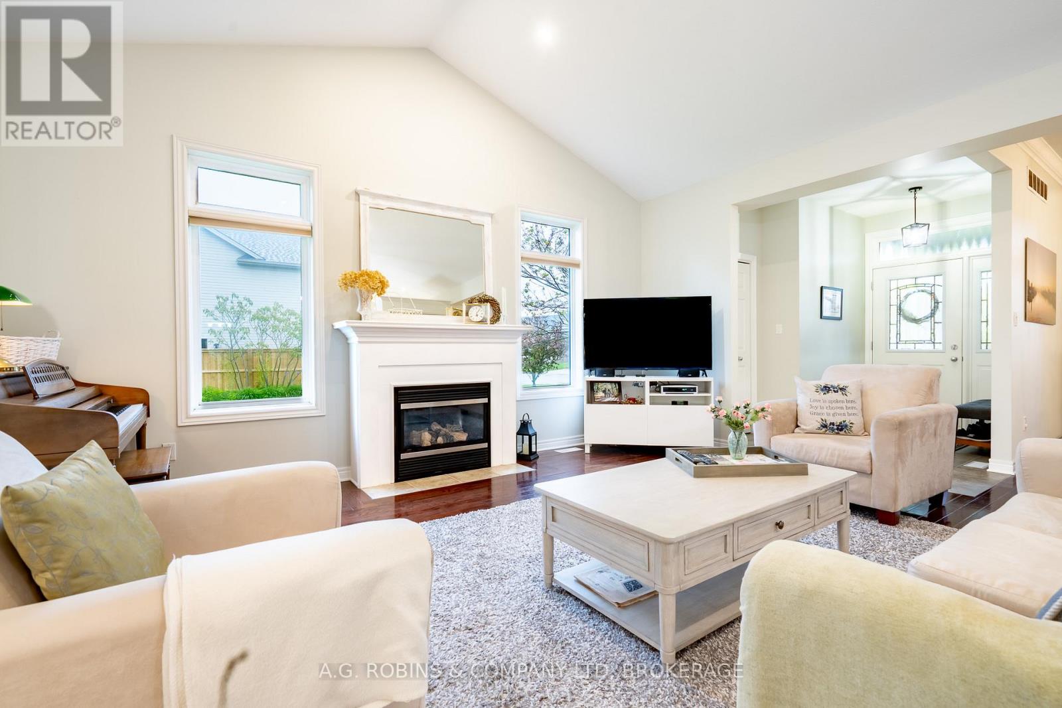3614 Carver Street Fort Erie, Ontario L0S 1S0
$799,900
This is a must see! The pictures don't do this beautiful home justice! It is spacious, bright, and serene and you will feel at home the minute you walk in. There's over 1600sq ft on the main floor, and the basement is even bigger! The main living area is a grand open concept with cathedral ceilings, gas fireplace, built-ins for character, all ideal for family life or entertaining. There is so much natural light flooding through the windows, complete with views of the manicured gardens, and there's a walk out to the covered patio with BBQ hookup for more entertaining or just savouring the day by yourselves. The open concept kitchen was remodelled in 2018 with quartz countertops and LG appliances, and has a large, separate pantry. Retreat to your primary suite also with a walk out to the patio, plus an ensuite with jetted tub, separate shower, double sinks, and a charming walk in closet! The main floor also has a spacious second bedroom with his & hers closets, a 4 pc bath, laundry, and a little closet office tucked away behind the double doors. In the basement you have 622 finished sq ft with an inviting family room and another office space, a spacious 3rd bedroom, and 3 pc bath. ***PLUS! 832 unfinished sq ft big enough for an accessory suite!*** separate entrance is already there. This is a PRIME OPPORTUNITY FOR MULTI-GENERATIONAL LIVING*** It doesn't stop there. If you still need more space, the garage has an unfinished loft area that could become a studio or the ultimate gaming room! You have to see it all to believe it! 5 MINS TO THE QEW! 5 Mins to Golf! 10 mins to the beach! 40 Mins to Buffalo Intl. Airport to soar off on your next adventure! Plus right by Safari Niagara, The Garden Gallery, shops, schools, wineries, and all your amenities. Lots of updates in this home including lots of new lighting. Don't wait to see this one, it outshines them all! (id:50886)
Property Details
| MLS® Number | X12180499 |
| Property Type | Single Family |
| Community Name | 328 - Stevensville |
| Equipment Type | None |
| Features | Flat Site |
| Parking Space Total | 4 |
| Rental Equipment Type | None |
| Structure | Patio(s), Porch |
Building
| Bathroom Total | 3 |
| Bedrooms Above Ground | 2 |
| Bedrooms Below Ground | 1 |
| Bedrooms Total | 3 |
| Age | 16 To 30 Years |
| Appliances | Central Vacuum, Garage Door Opener Remote(s), Dishwasher, Dryer, Microwave, Stove, Washer, Window Coverings, Refrigerator |
| Architectural Style | Bungalow |
| Basement Features | Separate Entrance |
| Basement Type | Full |
| Construction Style Attachment | Detached |
| Cooling Type | Central Air Conditioning |
| Exterior Finish | Brick |
| Fireplace Present | Yes |
| Fireplace Total | 1 |
| Flooring Type | Tile, Hardwood |
| Foundation Type | Poured Concrete |
| Heating Fuel | Natural Gas |
| Heating Type | Forced Air |
| Stories Total | 1 |
| Size Interior | 1,500 - 2,000 Ft2 |
| Type | House |
| Utility Water | Municipal Water |
Parking
| Attached Garage | |
| Garage |
Land
| Acreage | No |
| Landscape Features | Landscaped |
| Sewer | Sanitary Sewer |
| Size Depth | 142 Ft ,6 In |
| Size Frontage | 52 Ft ,6 In |
| Size Irregular | 52.5 X 142.5 Ft ; Rhomboid |
| Size Total Text | 52.5 X 142.5 Ft ; Rhomboid|1/2 - 1.99 Acres |
| Zoning Description | R2-159 |
Rooms
| Level | Type | Length | Width | Dimensions |
|---|---|---|---|---|
| Basement | Family Room | 8.99 m | 4.19 m | 8.99 m x 4.19 m |
| Basement | Office | 2.92 m | 2 m | 2.92 m x 2 m |
| Basement | Bedroom 3 | 3.7 m | 3.56 m | 3.7 m x 3.56 m |
| Basement | Bathroom | 2.91 m | 1.54 m | 2.91 m x 1.54 m |
| Basement | Utility Room | 29.75 m | 27.96 m | 29.75 m x 27.96 m |
| Main Level | Foyer | 2.15 m | 1.99 m | 2.15 m x 1.99 m |
| Main Level | Living Room | 5.72 m | 5.27 m | 5.72 m x 5.27 m |
| Main Level | Dining Room | 3.66 m | 2.75 m | 3.66 m x 2.75 m |
| Main Level | Kitchen | 5.26 m | 3.13 m | 5.26 m x 3.13 m |
| Main Level | Eating Area | 2.85 m | 1.83 m | 2.85 m x 1.83 m |
| Main Level | Primary Bedroom | 4.44 m | 3.93 m | 4.44 m x 3.93 m |
| Main Level | Bathroom | 4.41 m | 2.87 m | 4.41 m x 2.87 m |
| Main Level | Bedroom 2 | 3.95 m | 3.35 m | 3.95 m x 3.35 m |
| Main Level | Bathroom | 2.52 m | 1.51 m | 2.52 m x 1.51 m |
| Main Level | Laundry Room | 1.99 m | 1.5 m | 1.99 m x 1.5 m |
Utilities
| Cable | Available |
| Electricity | Installed |
| Sewer | Installed |
Contact Us
Contact us for more information
Vania De Freitas
Salesperson
12180 Lakeshore Rd
Wainfleet, Ontario L0S 1V0
(905) 834-6017
(905) 834-5539
www.robinsrealestate.com/

