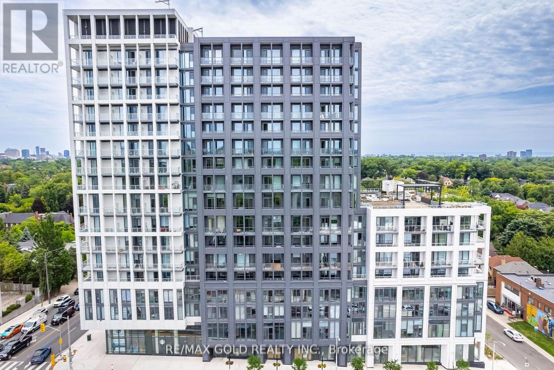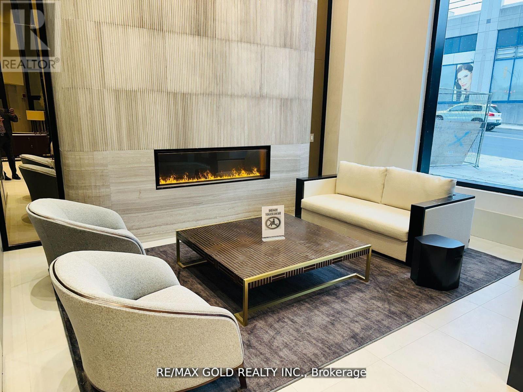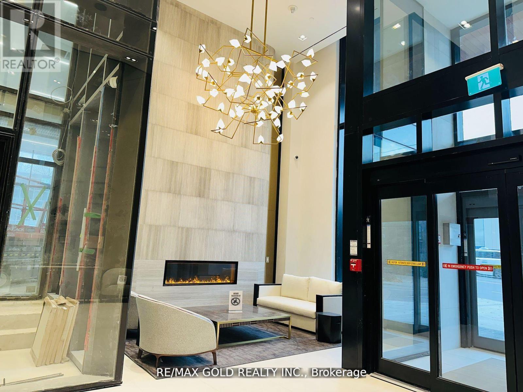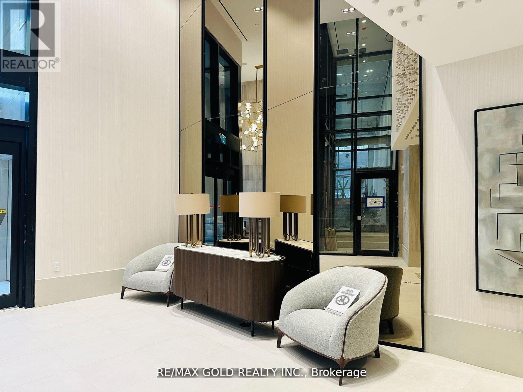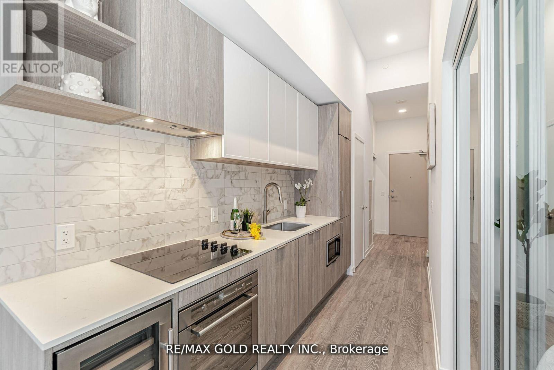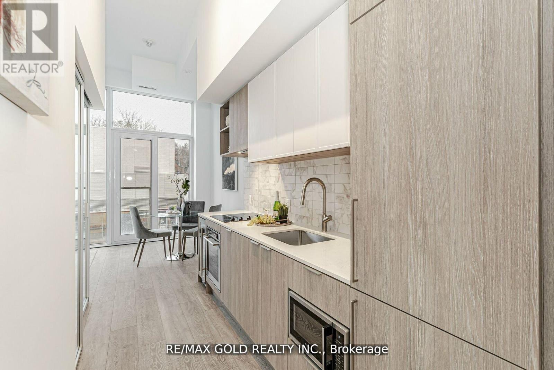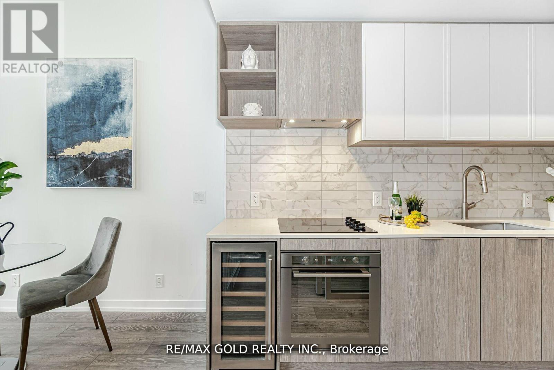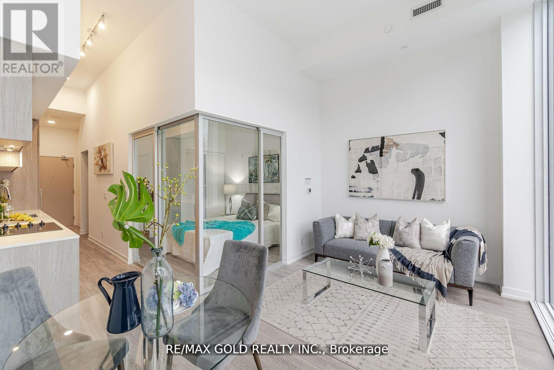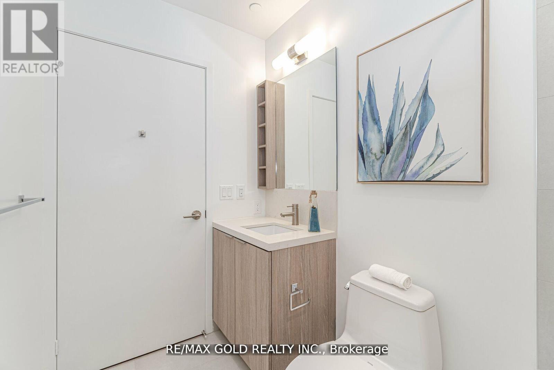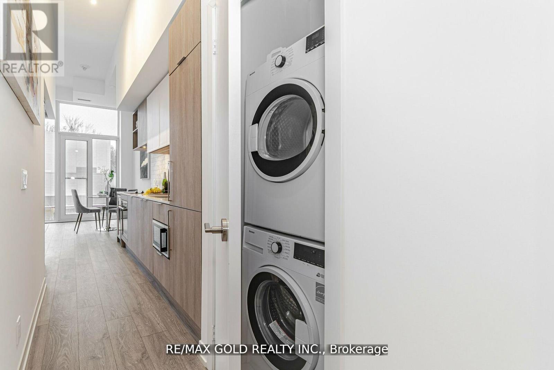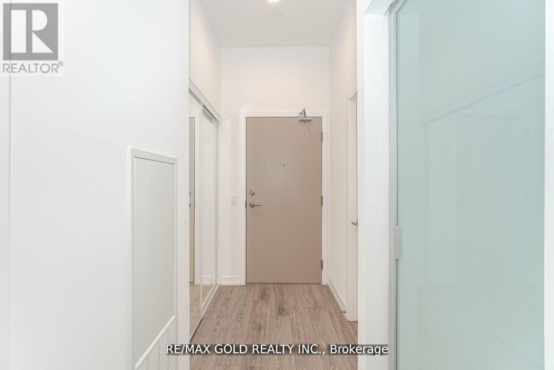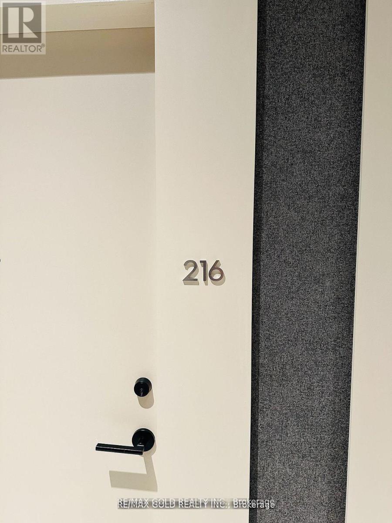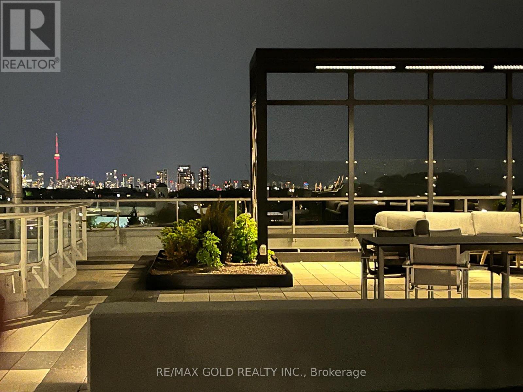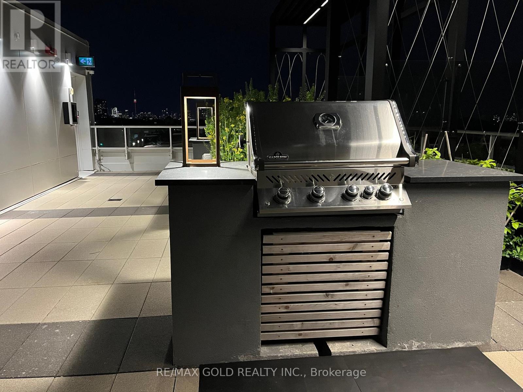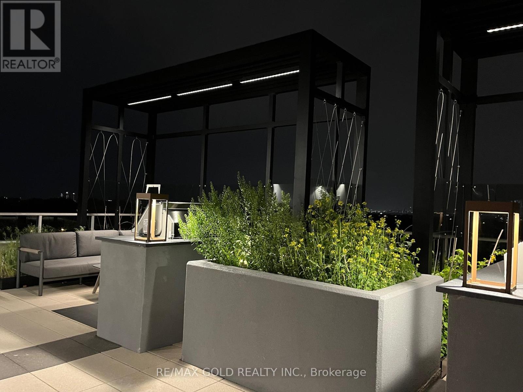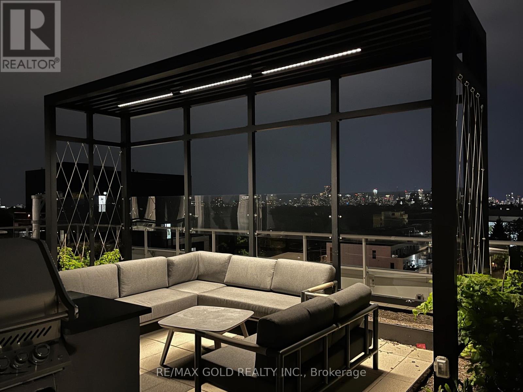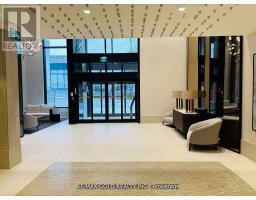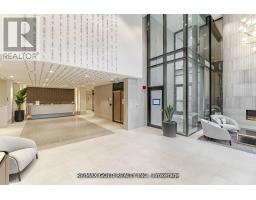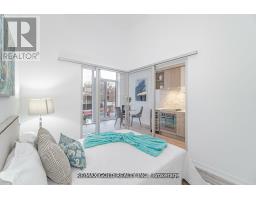216 - 2020 Bathurst Street Toronto, Ontario M5P 3L1
2 Bedroom
1 Bathroom
500 - 599 ft2
Central Air Conditioning
Forced Air
$2,100 Monthly
1 year new Luxury Condo with Direct Access to the underground Subway, High Demand Location, Surrounded by Multi million dollars worth homes. This 2nd floor unit comes with extra high ceilings & opposite to a full size gym. Built in kitchen appliances, Beverage cooler, Livingroom with Juliet Balcony, window coverings for added privacy. Generous size bedroom & a separate Den with pocket door. Spa like bathroom with high end finishes. This unit has high ceilings in the living room and floor to ceiling windows. Just across the Forest hill subway Station. (id:50886)
Property Details
| MLS® Number | C12181665 |
| Property Type | Single Family |
| Community Name | Humewood-Cedarvale |
| Amenities Near By | Public Transit, Place Of Worship, Schools |
| Community Features | Pet Restrictions, Community Centre, School Bus |
| Features | Lighting, Balcony, Trash Compactor, Carpet Free, In Suite Laundry, Atrium/sunroom |
| Parking Space Total | 1 |
| Structure | Patio(s) |
Building
| Bathroom Total | 1 |
| Bedrooms Above Ground | 1 |
| Bedrooms Below Ground | 1 |
| Bedrooms Total | 2 |
| Age | 0 To 5 Years |
| Amenities | Security/concierge, Exercise Centre, Party Room, Storage - Locker |
| Appliances | Barbeque, Water Heater, Garage Door Opener Remote(s), Oven - Built-in, Range, All, Dryer, Stove, Washer, Refrigerator |
| Cooling Type | Central Air Conditioning |
| Exterior Finish | Concrete |
| Fire Protection | Controlled Entry, Monitored Alarm, Security System, Smoke Detectors |
| Foundation Type | Concrete |
| Heating Fuel | Natural Gas |
| Heating Type | Forced Air |
| Size Interior | 500 - 599 Ft2 |
| Type | Apartment |
Parking
| No Garage |
Land
| Acreage | No |
| Land Amenities | Public Transit, Place Of Worship, Schools |
Rooms
| Level | Type | Length | Width | Dimensions |
|---|---|---|---|---|
| Main Level | Primary Bedroom | 2.919 m | 2.999 m | 2.919 m x 2.999 m |
| Main Level | Living Room | 4.389 m | 3.758 m | 4.389 m x 3.758 m |
| Main Level | Kitchen | 4.389 m | 3.758 m | 4.389 m x 3.758 m |
| Main Level | Den | 2.468 m | 1.709 m | 2.468 m x 1.709 m |
| Main Level | Bathroom | 0.999 m | 0.999 m | 0.999 m x 0.999 m |
| Main Level | Library | 0.999 m | 0.999 m | 0.999 m x 0.999 m |
Contact Us
Contact us for more information
Nicki Saini
Salesperson
(647) 274-9389
www.nickisaini.com/
www.facebook.com/pg/nickisainirealtor/services/
www.instagram.com/realtornickisaini
www.linkedin.com/in/nickisaini/
RE/MAX Gold Realty Inc.
2720 North Park Drive #201
Brampton, Ontario L6S 0E9
2720 North Park Drive #201
Brampton, Ontario L6S 0E9
(905) 456-1010
(905) 673-8900

