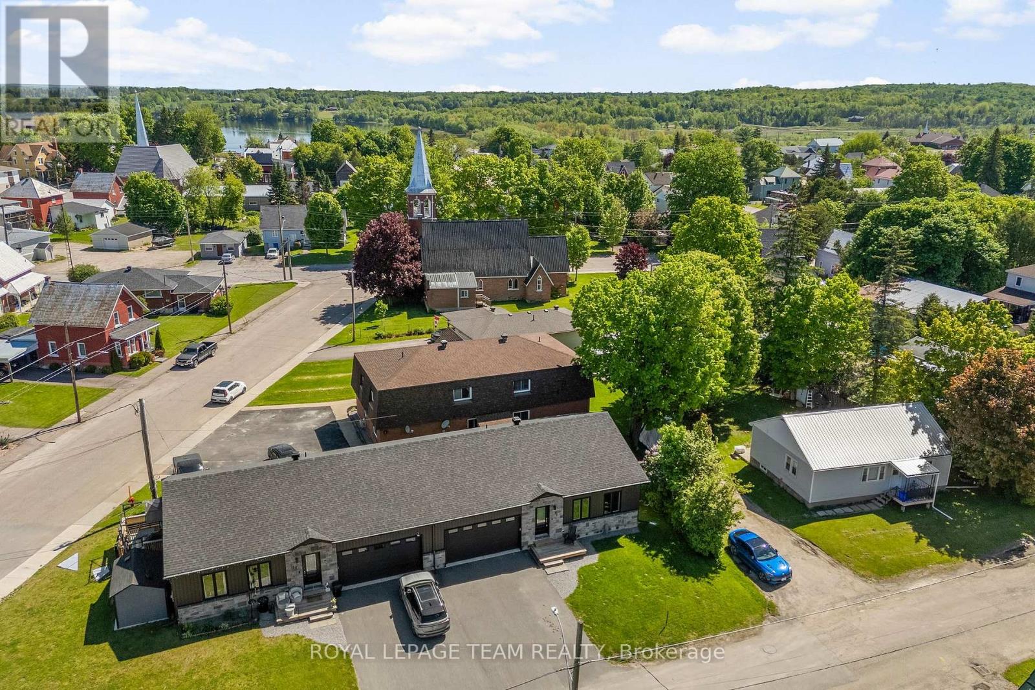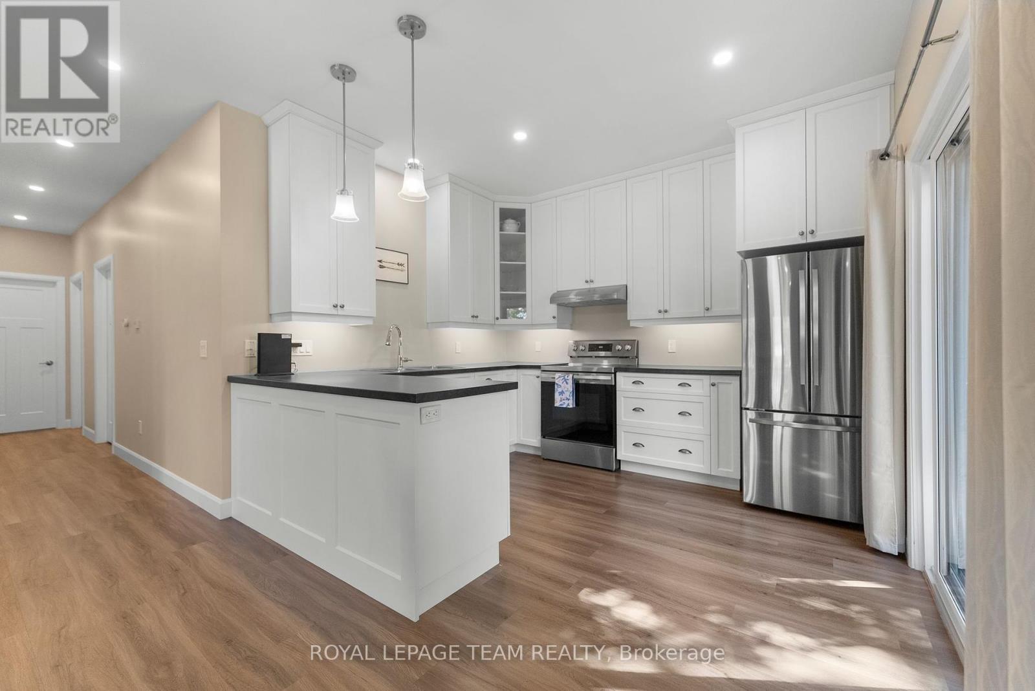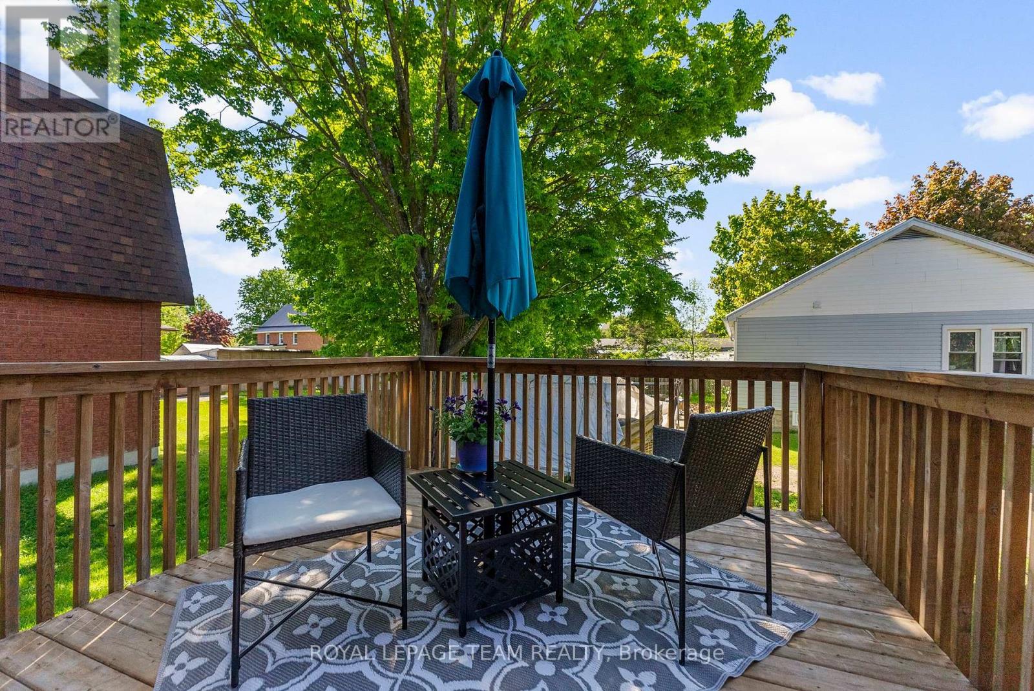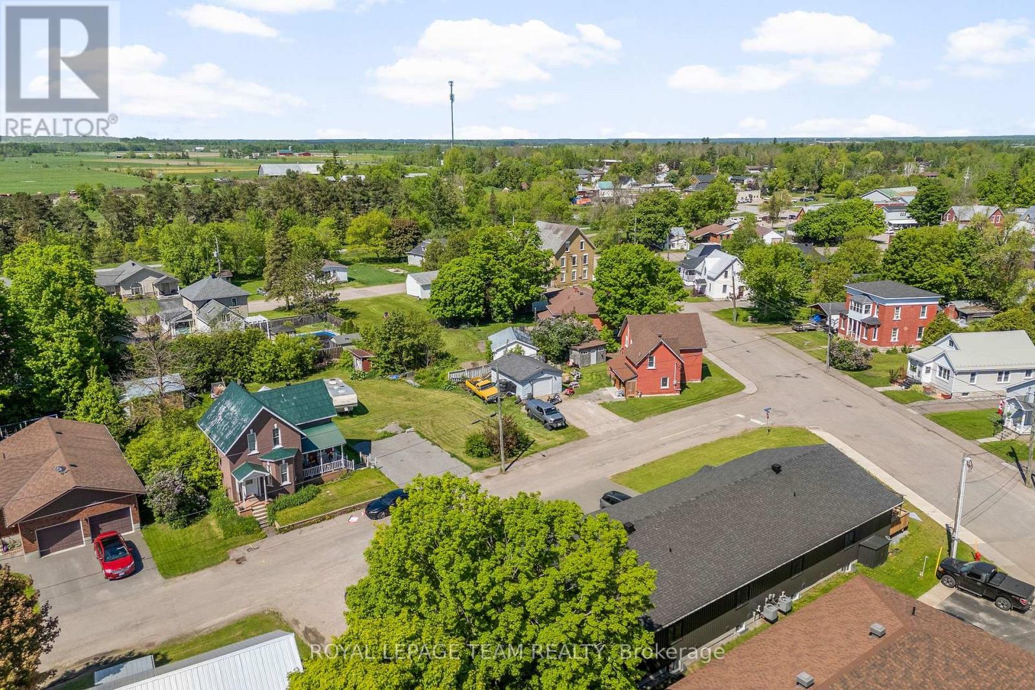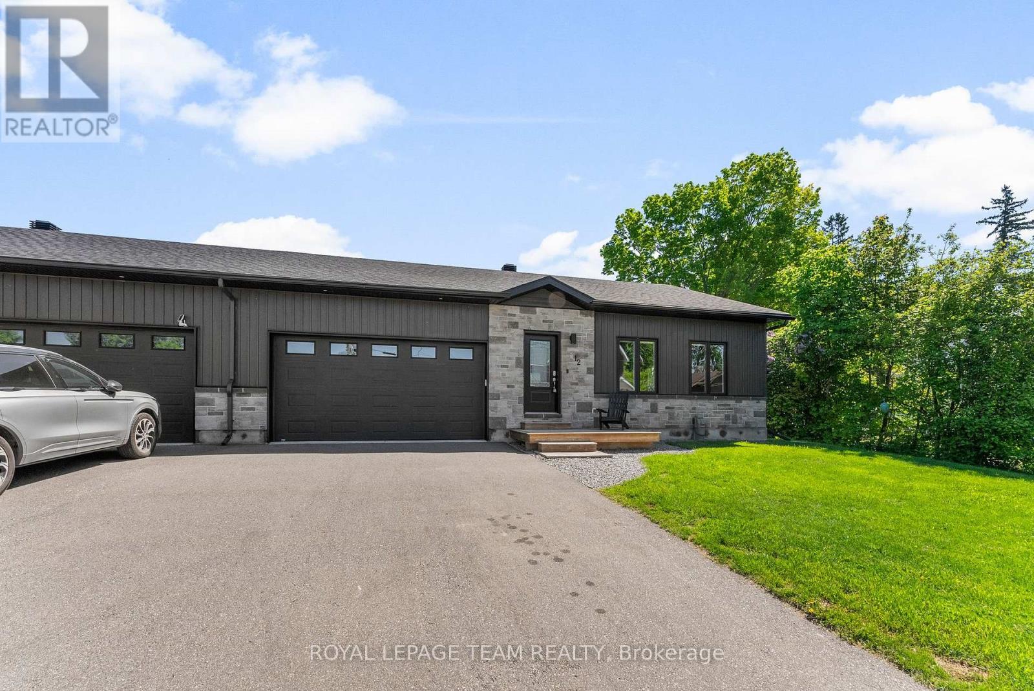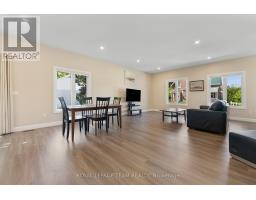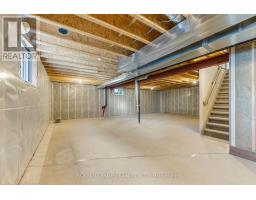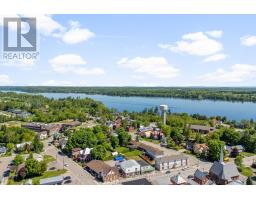12 Simpson Street Whitewater Region, Ontario K0J 1K0
$455,000
Welcome to this charming 2021-built semi-detached bungalow nestled in the picturesque town of Cobden. Offering modern comfort and practical living, this inviting home features two spacious bedrooms and a well-appointed bathroom. The open-concept layout provides a seamless flow between living, dining, and kitchen areas, perfect for relaxation and entertaining. Bright and airy, the interior showcases contemporary finishes, 9 foot ceilings and plenty of natural light. Outside, enjoy a private yard with a deck, ideal for outdoor gatherings or tranquil evenings. The lower level is a blank canvas with great ceiling height and a bathroom rough in. The attached 2 car garage provides more than enough room to park your vehicles and store your tools & toys. Located in a friendly community with convenient access to local amenities, parks, and scenic outdoor pursuits, this delightful bungalow is an excellent opportunity for first-time buyers, downsizers, or those seeking a low-maintenance lifestyle. Don't miss your chance to make this lovely Cobden property your new home! (id:50886)
Property Details
| MLS® Number | X12182029 |
| Property Type | Single Family |
| Community Name | 582 - Cobden |
| Parking Space Total | 4 |
Building
| Bathroom Total | 1 |
| Bedrooms Above Ground | 2 |
| Bedrooms Total | 2 |
| Appliances | Water Heater, Dishwasher, Dryer, Stove, Washer, Refrigerator |
| Architectural Style | Bungalow |
| Basement Development | Unfinished |
| Basement Type | Full (unfinished) |
| Construction Style Attachment | Semi-detached |
| Cooling Type | Central Air Conditioning, Air Exchanger |
| Exterior Finish | Vinyl Siding |
| Foundation Type | Poured Concrete |
| Heating Fuel | Natural Gas |
| Heating Type | Forced Air |
| Stories Total | 1 |
| Size Interior | 1,100 - 1,500 Ft2 |
| Type | House |
| Utility Water | Municipal Water |
Parking
| Attached Garage | |
| Garage |
Land
| Acreage | No |
| Sewer | Sanitary Sewer |
| Size Depth | 60 Ft ,10 In |
| Size Frontage | 52 Ft ,4 In |
| Size Irregular | 52.4 X 60.9 Ft |
| Size Total Text | 52.4 X 60.9 Ft |
Rooms
| Level | Type | Length | Width | Dimensions |
|---|---|---|---|---|
| Main Level | Living Room | 5.76 m | 5.17 m | 5.76 m x 5.17 m |
| Main Level | Dining Room | 4.66 m | 3.8 m | 4.66 m x 3.8 m |
| Main Level | Kitchen | 3.56 m | 3 m | 3.56 m x 3 m |
| Main Level | Bedroom | 2.92 m | 3.74 m | 2.92 m x 3.74 m |
| Main Level | Primary Bedroom | 3.72 m | 4.04 m | 3.72 m x 4.04 m |
| Main Level | Bathroom | 2.88 m | 1.49 m | 2.88 m x 1.49 m |
https://www.realtor.ca/real-estate/28385610/12-simpson-street-whitewater-region-582-cobden
Contact Us
Contact us for more information
Jessica Fay
Broker
www.jessicafay.ca/
49 Main Street, P.o.box 250
Cobden, Ontario K0J 1K0
(613) 647-4253
Charlene Buske
Salesperson
www.charlenebuske.ca/
49 Main Street, P.o.box 250
Cobden, Ontario K0J 1K0
(613) 647-4253


