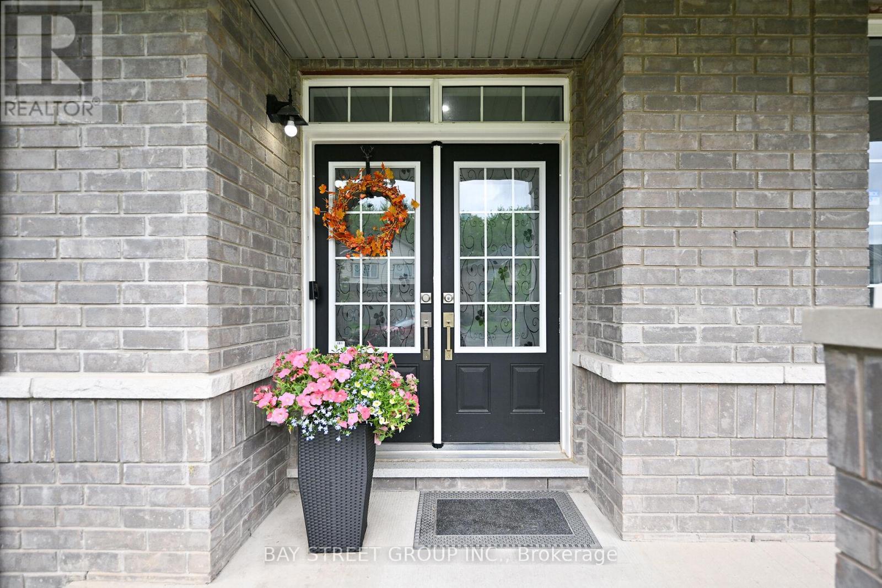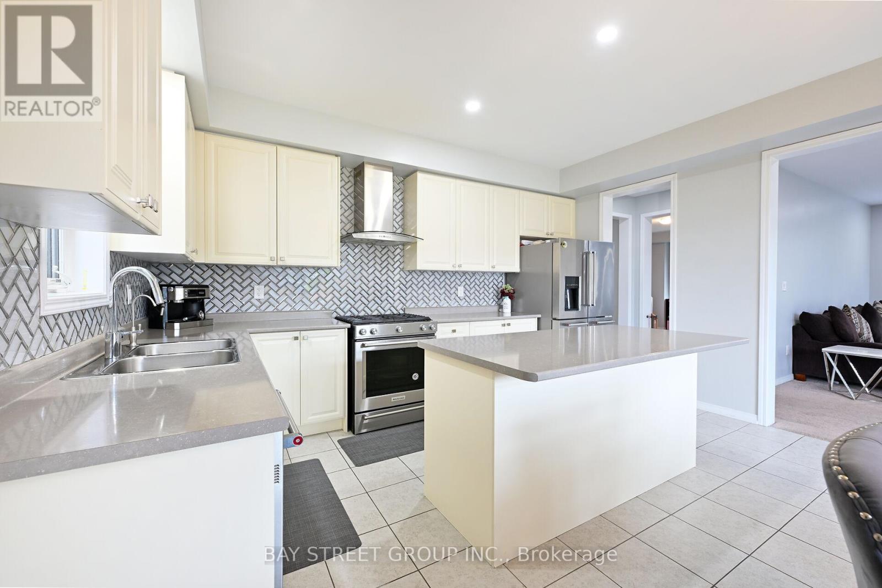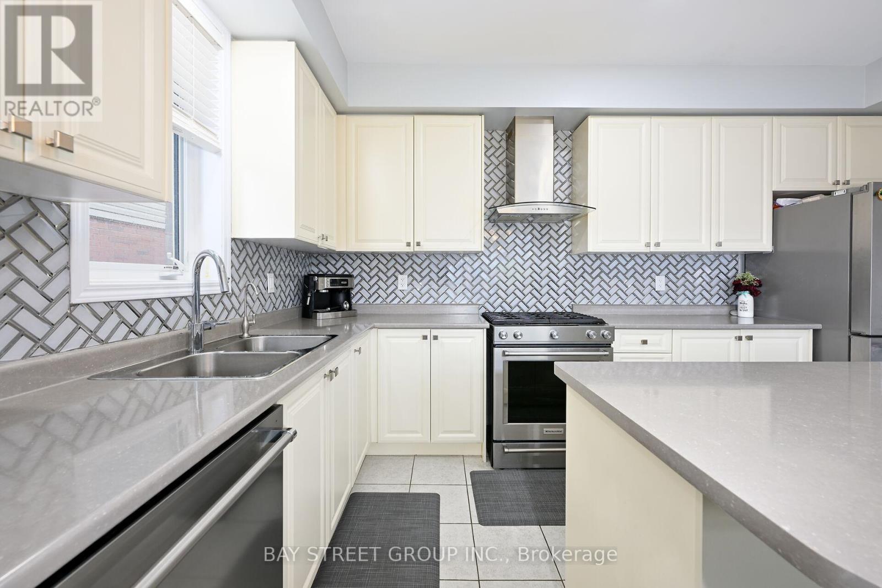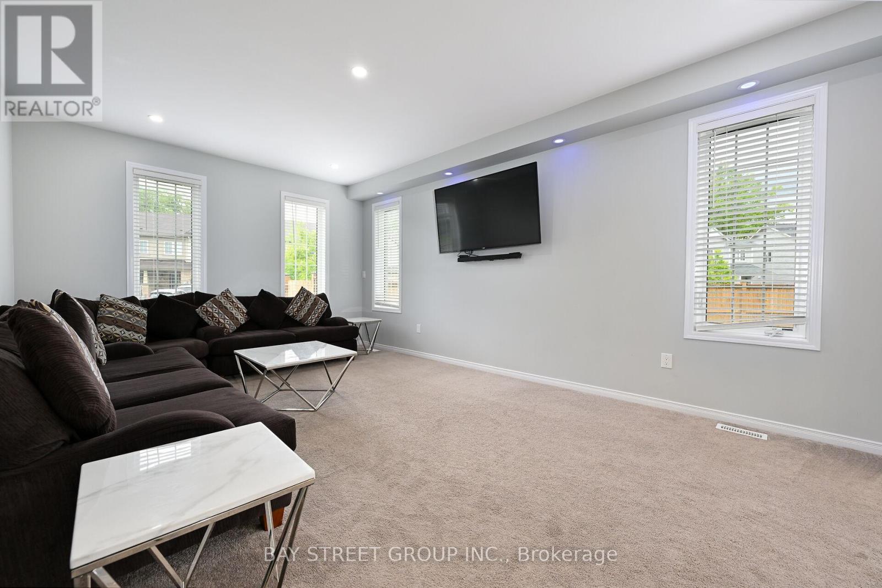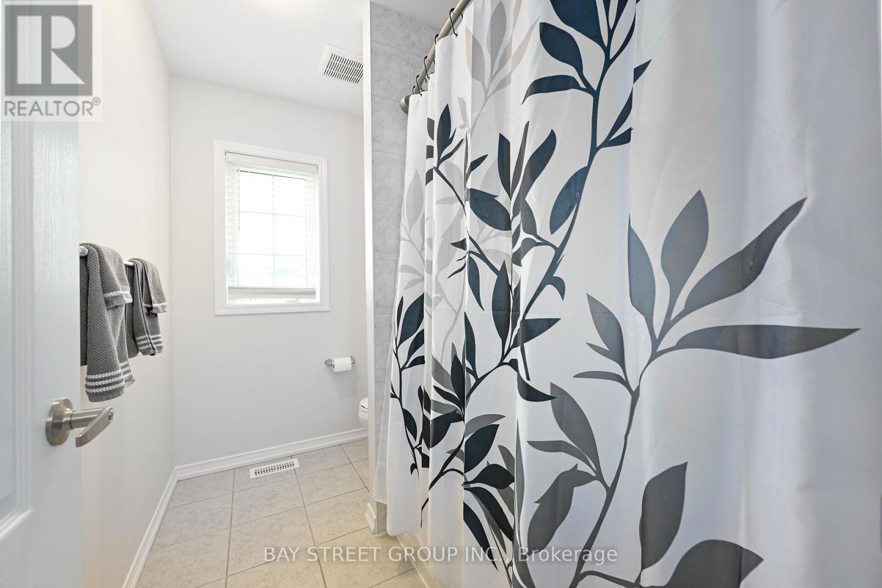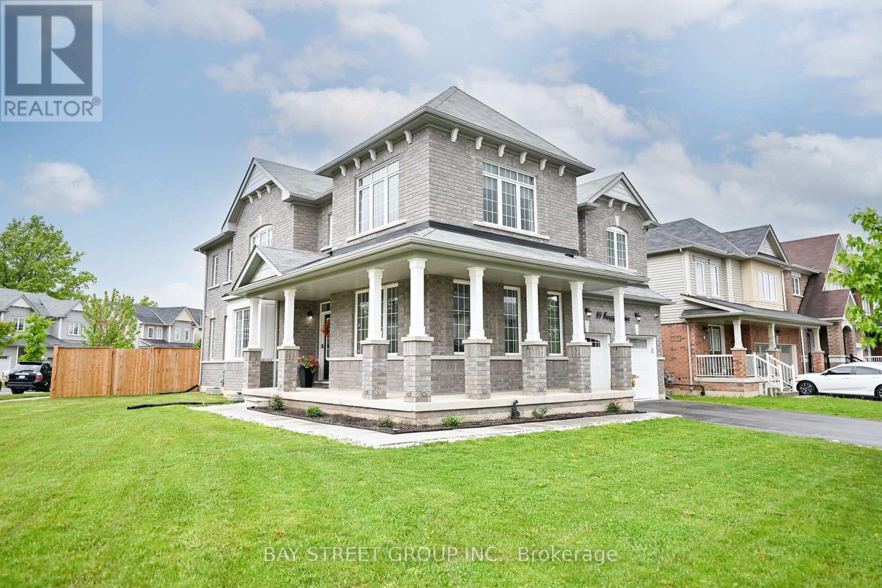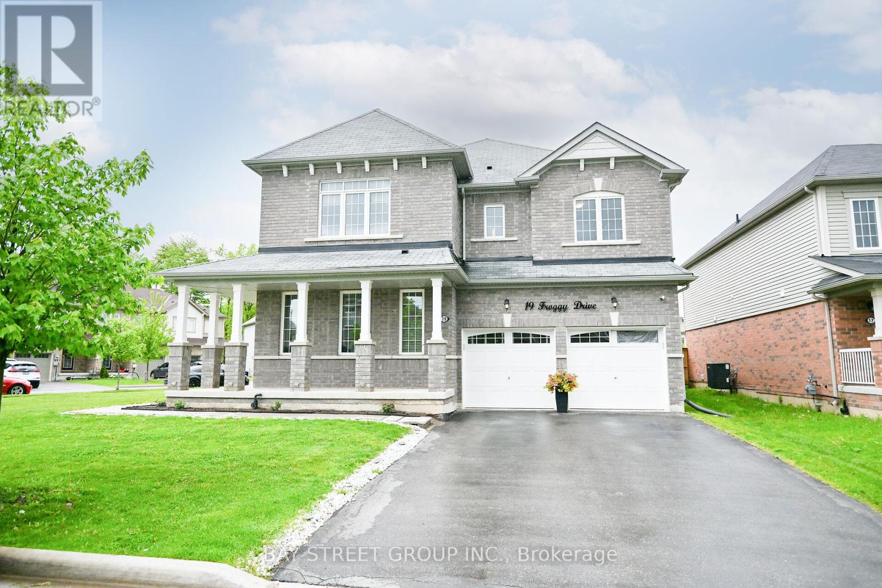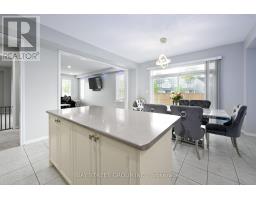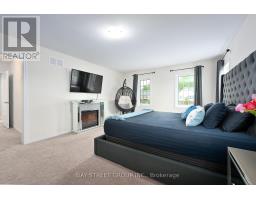19 Froggy Drive Thorold, Ontario L9B 0G9
$1,010,000
WOW! Welcome to this Rare Gem on a Premium Corner Lot! Discover luxury, space, and privacy at 19 Froggy Dr, a stunning 4-bed, 3.5-bath detached home offering 3,294 sq ft of beautifully designed living space. Built only 6 years ago, this modern home sits on one of the largest and most private lots in the neighbourhood perfect for multi-generational living, with thoughtful design and spacious rooms throughout. Step into the grand foyer, where you're welcomed by a private living area or den, perfect for working from home and a formal dining area made for hosting. The open-concept family room flows into a chef-inspired kitchen featuring extended cabinetry, a large island, bonus breakfast area, and walkout to the backyard, ideal for seamless indoor-outdoor entertaining. Upstairs, you'll find four oversized bedrooms, including a private ensuite bedroom, perfect for guests or in-laws and a Jack-and-Jill bathroom connecting two of the other bedrooms. A massive second-level laundry room adds everyday convenience. The primary suite feels like a retreat, with double-door entry, a large walk-in closet, and a spa-like ensuite with jacuzzi, walk-in shower, elegant tile, and an abundance of natural light. The unfinished basement offers a rare, open layout with potential for a home gym, media room, or in-law suite, and space for a separate entrance, adding future value. Located in a quiet, family-friendly neighbourhood, just minutes from Brock University, Niagara Falls, St. Catharines, parks, schools, shopping, and highway access. The area is booming with new development, offering both lifestyle appeal and long-term investment potential. If you've been waiting for a home that truly checks every box, this is the one, especially at the current list price! Don't wait and book your private showing today! (id:50886)
Property Details
| MLS® Number | X12182053 |
| Property Type | Single Family |
| Community Name | 562 - Hurricane/Merrittville |
| Equipment Type | Water Heater |
| Features | Guest Suite, Sump Pump |
| Parking Space Total | 6 |
| Rental Equipment Type | Water Heater |
Building
| Bathroom Total | 4 |
| Bedrooms Above Ground | 4 |
| Bedrooms Total | 4 |
| Appliances | Water Heater, Water Purifier, Water Softener, Water Treatment, Blinds, Dishwasher, Range, Stove, Washer |
| Basement Development | Unfinished |
| Basement Type | Full (unfinished) |
| Construction Style Attachment | Detached |
| Cooling Type | Central Air Conditioning |
| Exterior Finish | Brick, Shingles |
| Foundation Type | Block |
| Half Bath Total | 1 |
| Heating Fuel | Natural Gas |
| Heating Type | Forced Air |
| Stories Total | 2 |
| Size Interior | 3,000 - 3,500 Ft2 |
| Type | House |
| Utility Water | Municipal Water |
Parking
| Attached Garage | |
| Garage |
Land
| Acreage | No |
| Sewer | Sanitary Sewer |
| Size Depth | 144 Ft ,3 In |
| Size Frontage | 90 Ft ,8 In |
| Size Irregular | 90.7 X 144.3 Ft |
| Size Total Text | 90.7 X 144.3 Ft |
Rooms
| Level | Type | Length | Width | Dimensions |
|---|---|---|---|---|
| Second Level | Bedroom 2 | 3.84 m | 3.84 m | 3.84 m x 3.84 m |
| Second Level | Bedroom 3 | 4.85 m | 3.66 m | 4.85 m x 3.66 m |
| Second Level | Bathroom | 0.1 m | 0.1 m | 0.1 m x 0.1 m |
| Second Level | Bedroom 4 | 3.96 m | 4.45 m | 3.96 m x 4.45 m |
| Second Level | Bathroom | 0.1 m | 0.1 m | 0.1 m x 0.1 m |
| Second Level | Laundry Room | 0.1 m | 0.1 m | 0.1 m x 0.1 m |
| Second Level | Primary Bedroom | 4.88 m | 4.05 m | 4.88 m x 4.05 m |
| Second Level | Bathroom | 0.1 m | 0.1 m | 0.1 m x 0.1 m |
| Second Level | Other | 0.1 m | 0.1 m | 0.1 m x 0.1 m |
| Ground Level | Foyer | 0.3 m | 0.3 m | 0.3 m x 0.3 m |
| Ground Level | Living Room | 3.05 m | 3.84 m | 3.05 m x 3.84 m |
| Ground Level | Dining Room | 4.72 m | 4.75 m | 4.72 m x 4.75 m |
| Ground Level | Bathroom | 0.1 m | 0.1 m | 0.1 m x 0.1 m |
| Ground Level | Great Room | 5.94 m | 3.96 m | 5.94 m x 3.96 m |
| Ground Level | Kitchen | 4.57 m | 2.62 m | 4.57 m x 2.62 m |
| Ground Level | Eating Area | 4.57 m | 3.05 m | 4.57 m x 3.05 m |
Contact Us
Contact us for more information
Azim Sakhi
Salesperson
8300 Woodbine Ave Ste 500
Markham, Ontario L3R 9Y7
(905) 909-0101
(905) 909-0202





