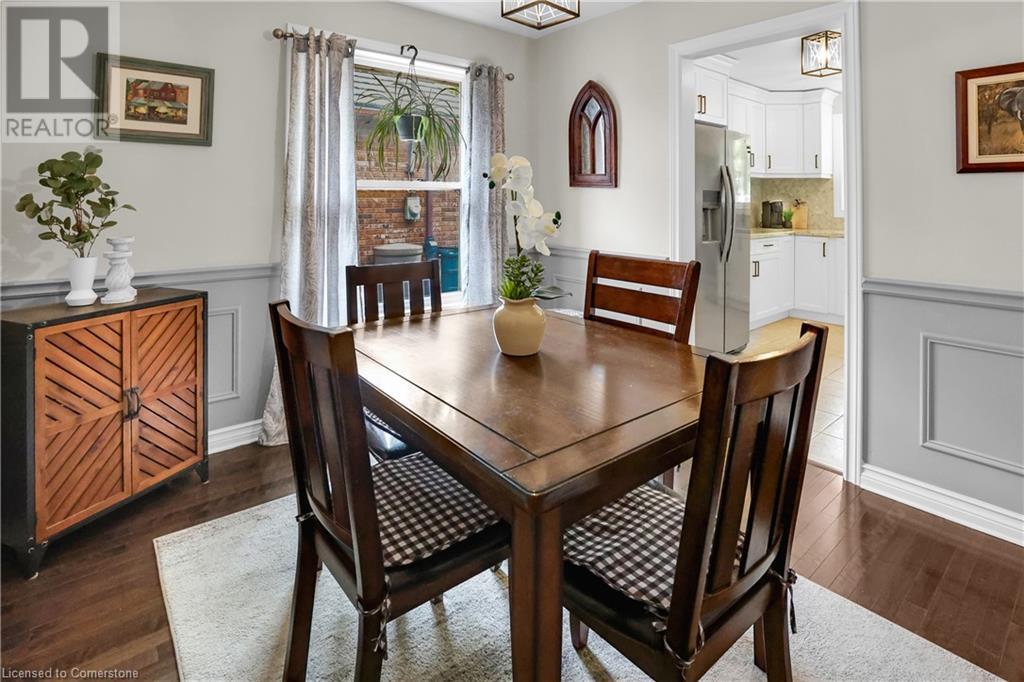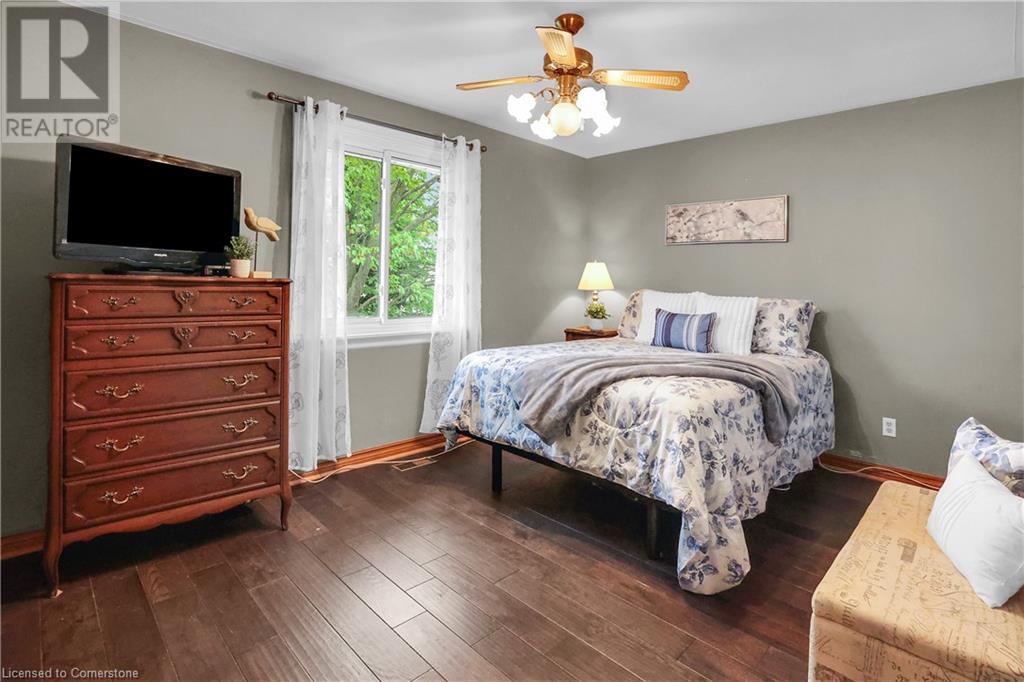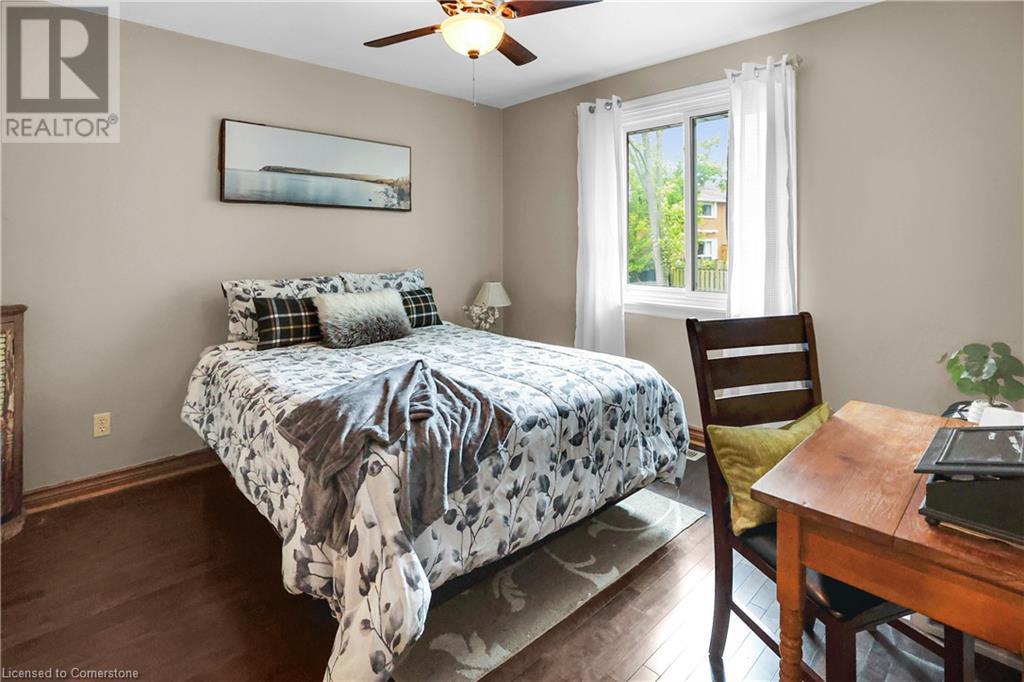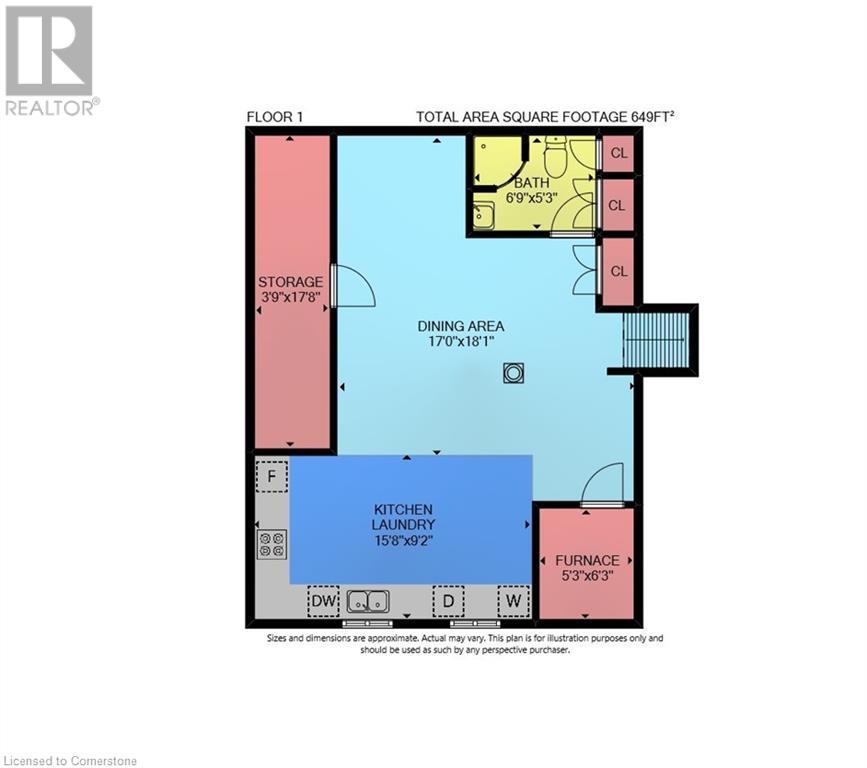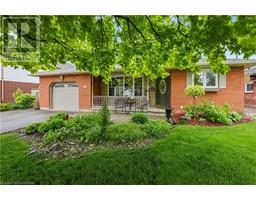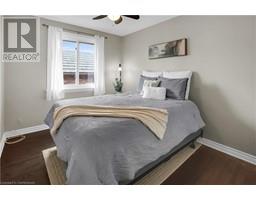26 Killins Street Smithville, Ontario L0R 2A0
$799,000
BACKSPLIT with FULL IN-LAW IN THE HEART OF SMITHVILLE … This beautifully maintained 4-level backsplit is tucked away on a generous 60’ x 125.96’ lot nestled at 26 Killins Street in one of Smithville’s most sought-after neighbourhoods. This 3+1 bedroom home blends comfort, functionality, and modern upgrades in a family-oriented setting with FULL IN-LAW, just minutes from parks, schools, downtown amenities, and major highways (Hwy 20 + QEW). Step inside to find a bright and airy main level featuring a newly renovated kitchen (2023) with quartz countertops and stainless steel appliances, a formal dining area, and a spacious living room with hardwood flooring. The sunroom leads to a fully fenced backyard oasis complete with an above-ground pool (2023), patio space for entertaining, and a convenient garden shed for storage. Upstairs, you’ll find three well-sized bedrooms and a stylish NEW 4-pc bathroom with stone countertops and updated cabinetry (2024). The lower level offers a cozy FAMILY ROOM with a gas fireplace and new laminate flooring, plus a 4th bedroom – perfect for guests, home office, or in-law setup. The finished basement provides incredible flexibility with a full second kitchen, dining area, laundry, and a 3-pc bath – ideal for extended family or multi-generational living. With recent UPDATES including roof (Sept 2024), bathrooms (2024), gutter guards (2022), kitchen (2023), and windows (main + upper, 2018), this home is MOVE-IN READY. A rare find in a prime location - come see all that 26 Killins has to offer! CLICK ON MULITMEDIA for video tour, drone photos, floor plans & more. (id:50886)
Property Details
| MLS® Number | 40734458 |
| Property Type | Single Family |
| Amenities Near By | Golf Nearby, Place Of Worship, Schools, Shopping |
| Community Features | Community Centre |
| Equipment Type | Water Heater |
| Features | Cul-de-sac, In-law Suite |
| Parking Space Total | 3 |
| Pool Type | Above Ground Pool |
| Rental Equipment Type | Water Heater |
| Structure | Shed |
Building
| Bathroom Total | 3 |
| Bedrooms Above Ground | 3 |
| Bedrooms Below Ground | 1 |
| Bedrooms Total | 4 |
| Appliances | Dishwasher, Dryer, Refrigerator, Washer, Window Coverings, Garage Door Opener |
| Basement Development | Finished |
| Basement Type | Full (finished) |
| Constructed Date | 1983 |
| Construction Style Attachment | Detached |
| Cooling Type | Central Air Conditioning |
| Exterior Finish | Brick, Vinyl Siding |
| Fireplace Present | Yes |
| Fireplace Total | 1 |
| Foundation Type | Poured Concrete |
| Heating Fuel | Natural Gas |
| Heating Type | Forced Air |
| Size Interior | 2,452 Ft2 |
| Type | House |
| Utility Water | Municipal Water |
Parking
| Attached Garage |
Land
| Access Type | Road Access |
| Acreage | No |
| Land Amenities | Golf Nearby, Place Of Worship, Schools, Shopping |
| Sewer | Municipal Sewage System |
| Size Depth | 126 Ft |
| Size Frontage | 60 Ft |
| Size Total Text | Under 1/2 Acre |
| Zoning Description | R2 |
Rooms
| Level | Type | Length | Width | Dimensions |
|---|---|---|---|---|
| Second Level | 4pc Bathroom | 7'6'' x 9'8'' | ||
| Second Level | Bedroom | 9'0'' x 10'8'' | ||
| Second Level | Bedroom | 9'11'' x 14'4'' | ||
| Second Level | Bedroom | 11'4'' x 10'11'' | ||
| Basement | Storage | 3'9'' x 17'8'' | ||
| Basement | 3pc Bathroom | 6'9'' x 5'3'' | ||
| Basement | Kitchen | 15'8'' x 9'2'' | ||
| Basement | Dining Room | 17'0'' x 18'1'' | ||
| Lower Level | 3pc Bathroom | 6'0'' x 8'3'' | ||
| Lower Level | Bedroom | 8'5'' x 13'3'' | ||
| Lower Level | Recreation Room | 19'5'' x 13'10'' | ||
| Main Level | Sunroom | 15'0'' x 10'9'' | ||
| Main Level | Living Room | 18'3'' x 13'7'' | ||
| Main Level | Dining Room | 9'6'' x 10'8'' | ||
| Main Level | Kitchen | 11'9'' x 9'7'' |
https://www.realtor.ca/real-estate/28393945/26-killins-street-smithville
Contact Us
Contact us for more information
Lynn Fee
Salesperson
http//www.lynnfee.com
66 Main Street East #4b
Grimsby, Ontario L3M 1N3
(905) 545-1188








