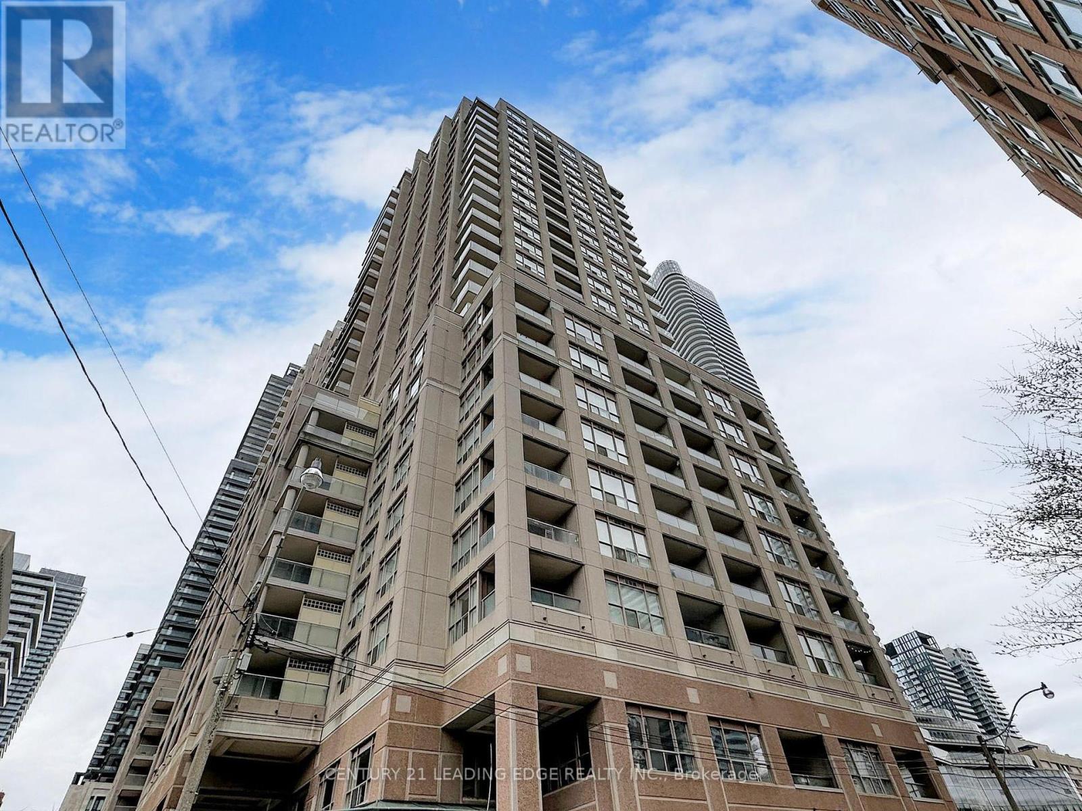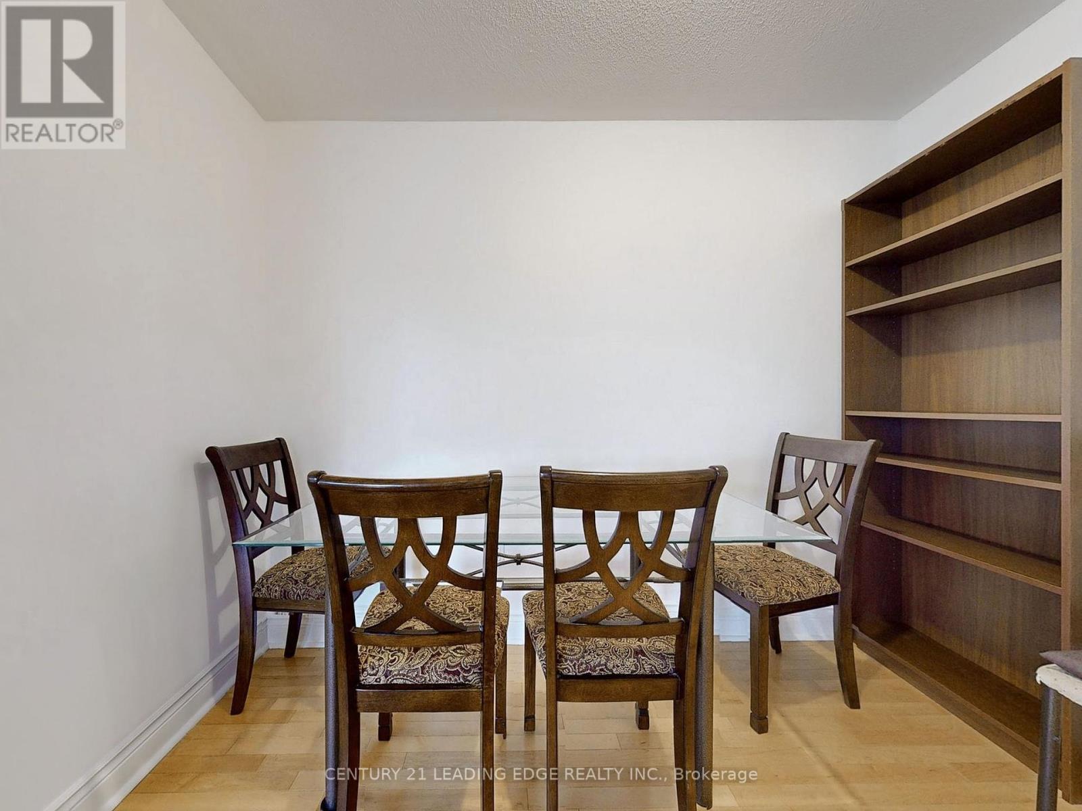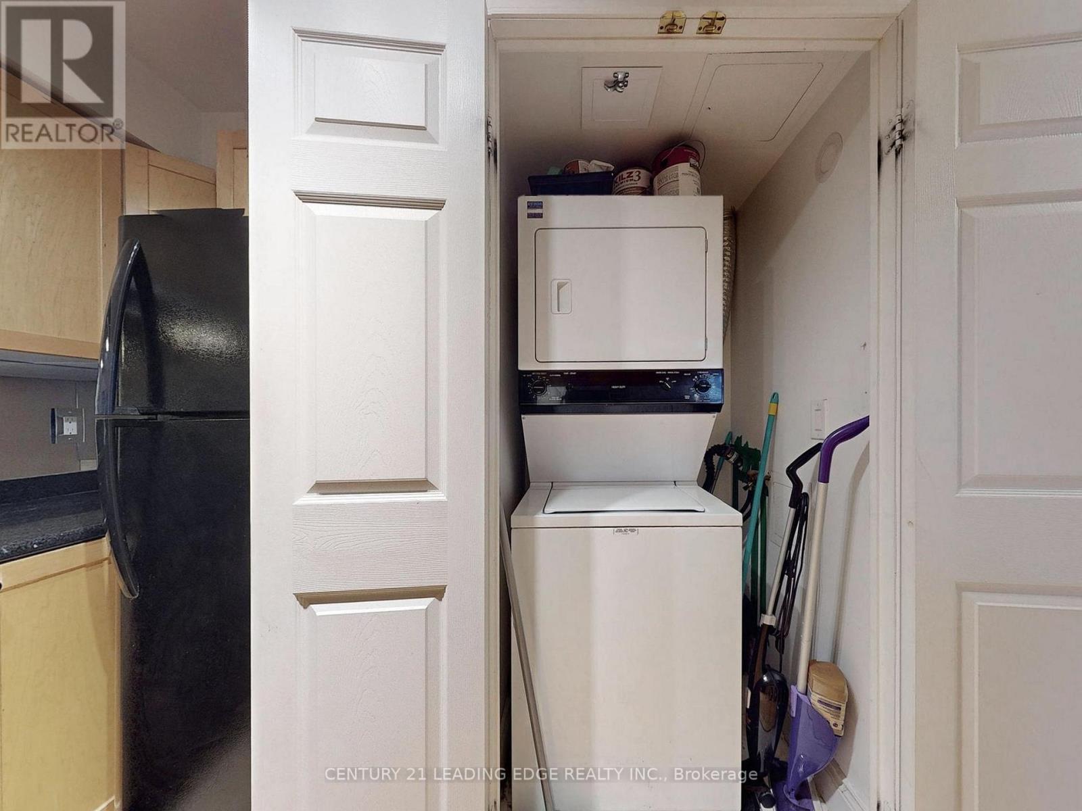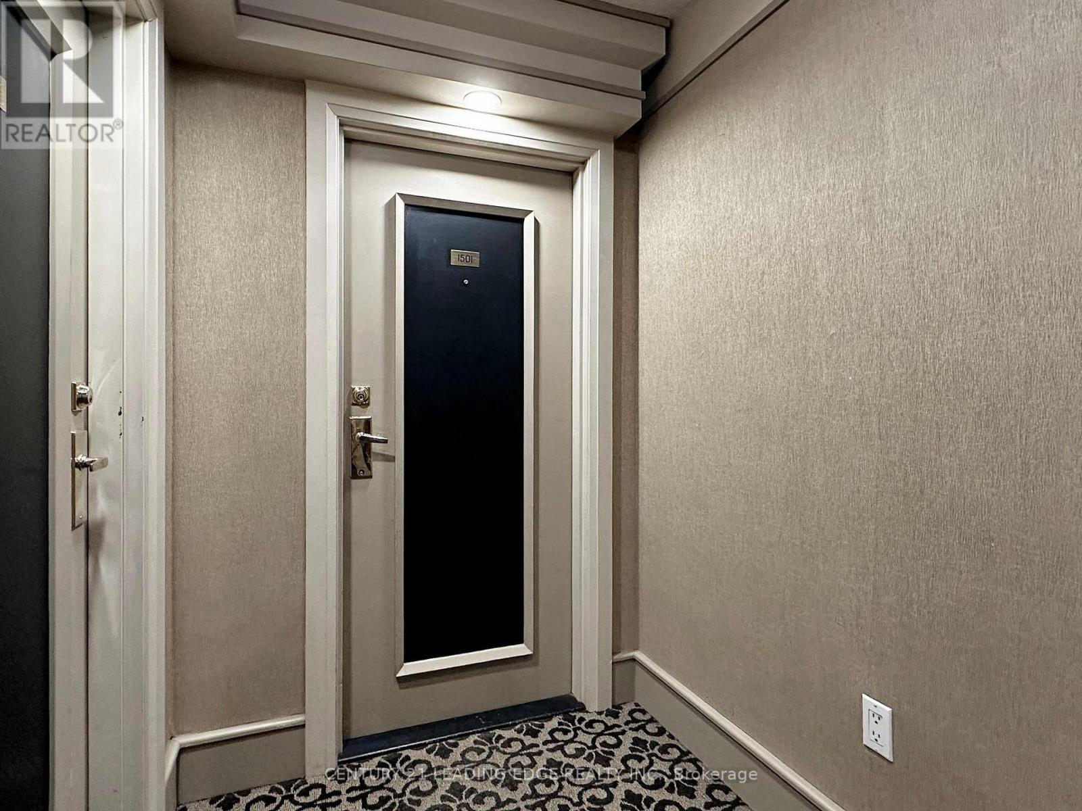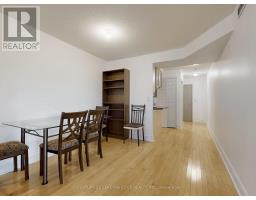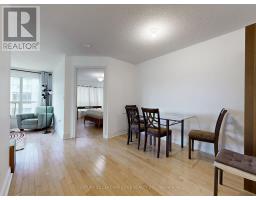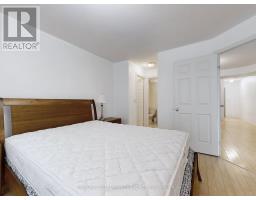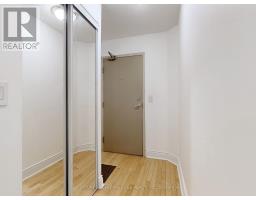1501 - 909 Bay Street Toronto, Ontario M5S 3G2
2 Bedroom
2 Bathroom
900 - 999 ft2
Central Air Conditioning, Ventilation System
$3,600 Monthly
Spacious Large 2-Bed, 2-Bath Unit Located On The Northwest Corner Of The Allegro Condos. All Utilities Are Included Except WIFI And TV Cable. Harwood Floors, Big Windows, Separate Bedrooms, Perfect Layout. The Building Is Well-Maintained And Centrally Located Just Steps Away From The Subway, Queens Park, And Yorkville, Offering Convenient Access To All The Amenities That Toronto Has. Additionally, The Unit Comes With 1 Parking Spot. (id:50886)
Property Details
| MLS® Number | C12186030 |
| Property Type | Single Family |
| Neigbourhood | Spadina—Fort York |
| Community Name | Bay Street Corridor |
| Amenities Near By | Hospital, Park, Public Transit, Schools |
| Community Features | Pet Restrictions |
| Features | Balcony, In Suite Laundry |
| Parking Space Total | 1 |
Building
| Bathroom Total | 2 |
| Bedrooms Above Ground | 2 |
| Bedrooms Total | 2 |
| Amenities | Security/concierge, Party Room, Visitor Parking |
| Appliances | Oven - Built-in, Dishwasher, Dryer, Furniture, Stove, Washer, Window Coverings, Refrigerator |
| Cooling Type | Central Air Conditioning, Ventilation System |
| Exterior Finish | Brick |
| Flooring Type | Hardwood |
| Size Interior | 900 - 999 Ft2 |
| Type | Apartment |
Parking
| Underground | |
| Garage |
Land
| Acreage | No |
| Land Amenities | Hospital, Park, Public Transit, Schools |
Rooms
| Level | Type | Length | Width | Dimensions |
|---|---|---|---|---|
| Flat | Living Room | 3.95 m | 3.52 m | 3.95 m x 3.52 m |
| Flat | Dining Room | 3.02 m | 3.02 m | 3.02 m x 3.02 m |
| Flat | Kitchen | 3 m | 3 m | 3 m x 3 m |
| Flat | Primary Bedroom | 4.46 m | 3.34 m | 4.46 m x 3.34 m |
| Flat | Bedroom 2 | 3.22 m | 3.16 m | 3.22 m x 3.16 m |
Contact Us
Contact us for more information
Evan Jiang
Broker
Century 21 Leading Edge Realty Inc.
1053 Mcnicoll Avenue
Toronto, Ontario M1W 3W6
1053 Mcnicoll Avenue
Toronto, Ontario M1W 3W6
(416) 494-5955
(416) 494-4977
leadingedgerealty.c21.ca

