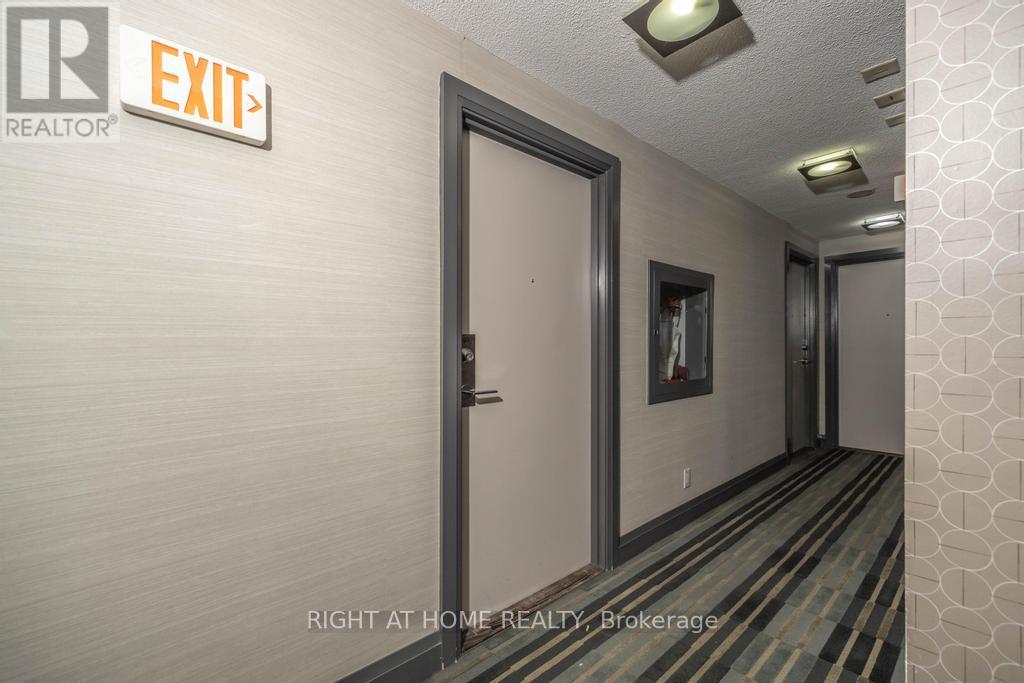2909 - 25 Town Centre Court Toronto, Ontario M1P 0B4
$528,000Maintenance, Common Area Maintenance, Heat, Insurance, Parking, Water
$535 Monthly
Maintenance, Common Area Maintenance, Heat, Insurance, Parking, Water
$535 MonthlyWelcome home to a modern well managed building at Town Centre Court One of the largest 1 plus Dens available. Bright sunset filled, clean unit with a spacious bedroom with wide closet and a large bedroom-size Den. Modern building features with an amazing city line view from the Balcony. All amenities, places of worship and shopping within walking distance. Building features include, guest suites party room, fitness Centre, pool and more. Steps away from Scarborough Town Centre, Close to excellent schools, major shopping, and HWY 401. (id:50886)
Property Details
| MLS® Number | E12185818 |
| Property Type | Single Family |
| Community Name | Bendale |
| Community Features | Pet Restrictions |
| Features | Balcony |
| Parking Space Total | 1 |
Building
| Bathroom Total | 1 |
| Bedrooms Above Ground | 1 |
| Bedrooms Below Ground | 1 |
| Bedrooms Total | 2 |
| Cooling Type | Central Air Conditioning |
| Exterior Finish | Concrete |
| Flooring Type | Laminate, Ceramic, Carpeted |
| Heating Fuel | Natural Gas |
| Heating Type | Forced Air |
| Size Interior | 600 - 699 Ft2 |
| Type | Apartment |
Parking
| Underground | |
| Garage |
Land
| Acreage | No |
Rooms
| Level | Type | Length | Width | Dimensions |
|---|---|---|---|---|
| Ground Level | Living Room | 5.75 m | 3.11 m | 5.75 m x 3.11 m |
| Ground Level | Dining Room | 5.75 m | 3.11 m | 5.75 m x 3.11 m |
| Ground Level | Kitchen | 2.36 m | 2.27 m | 2.36 m x 2.27 m |
| Ground Level | Primary Bedroom | 3.15 m | 3.17 m | 3.15 m x 3.17 m |
| Ground Level | Den | 2.43 m | 2.44 m | 2.43 m x 2.44 m |
https://www.realtor.ca/real-estate/28394140/2909-25-town-centre-court-toronto-bendale-bendale
Contact Us
Contact us for more information
Marvin-Osei Afriyie
Salesperson
www.afriyie.ca/
1396 Don Mills Rd Unit B-121
Toronto, Ontario M3B 0A7
(416) 391-3232
(416) 391-0319
www.rightathomerealty.com/



















































