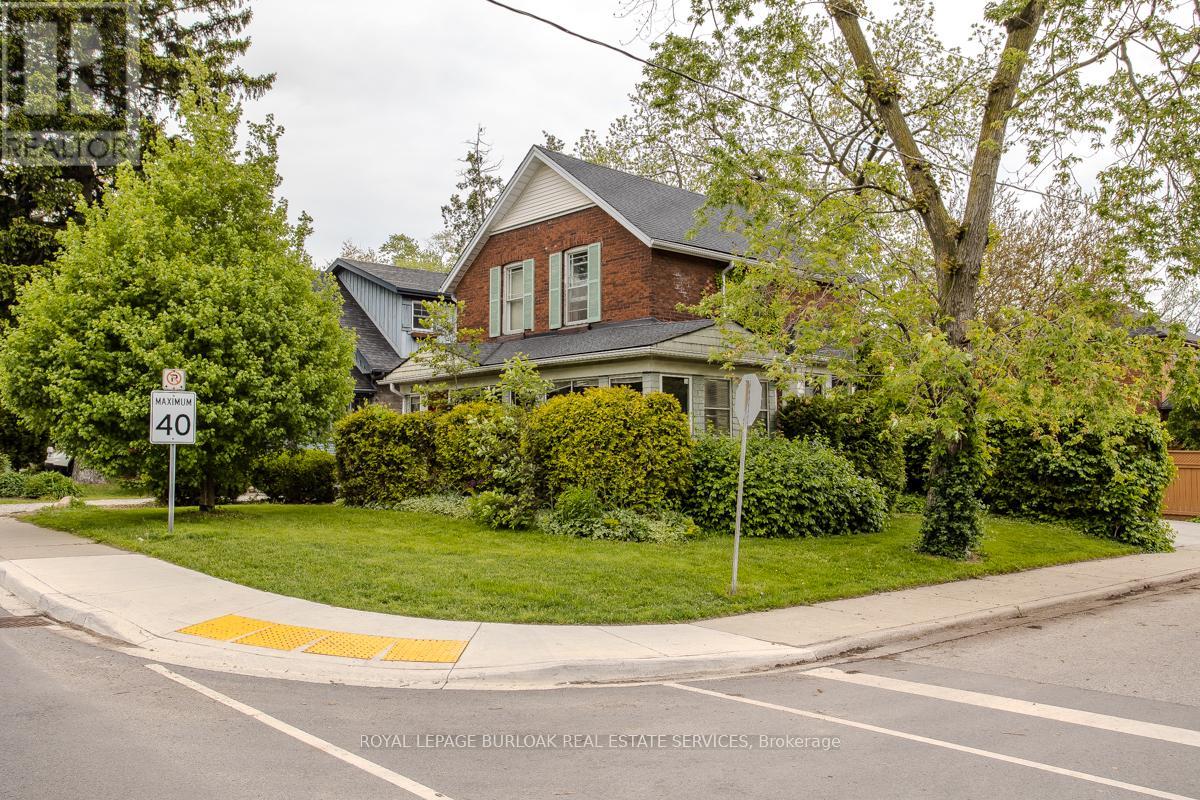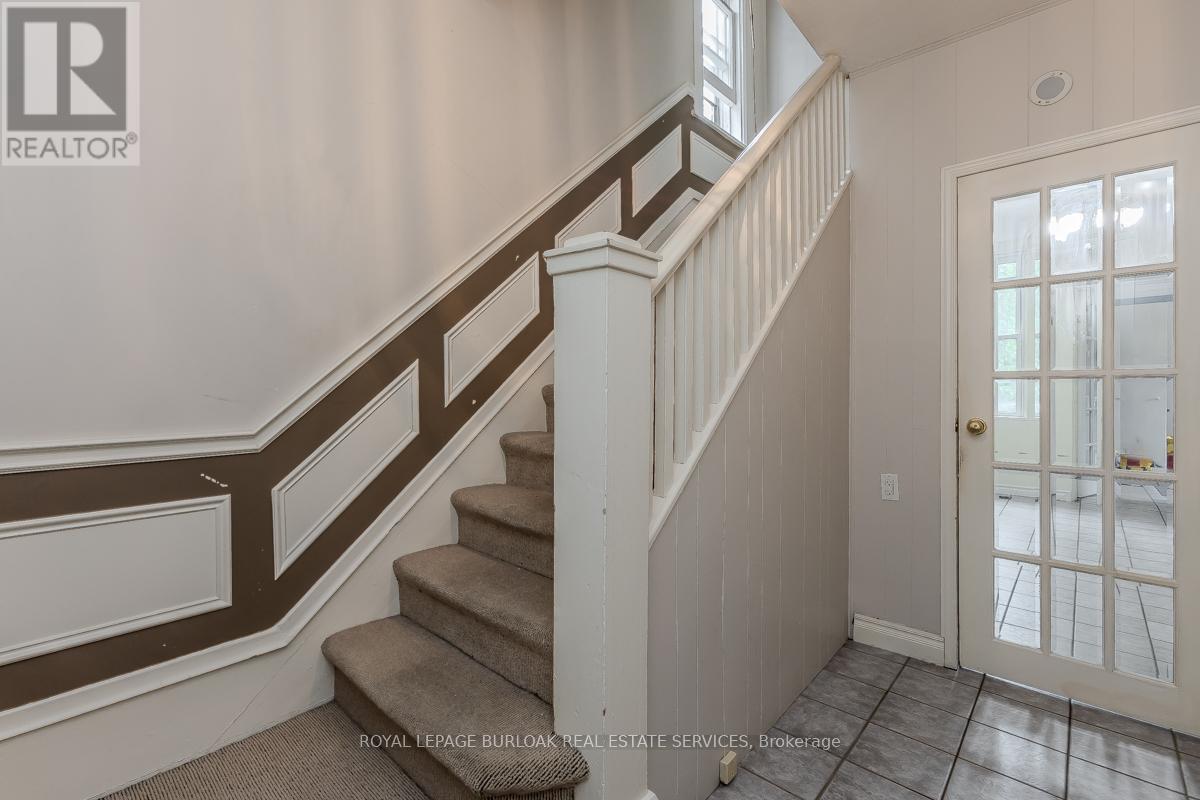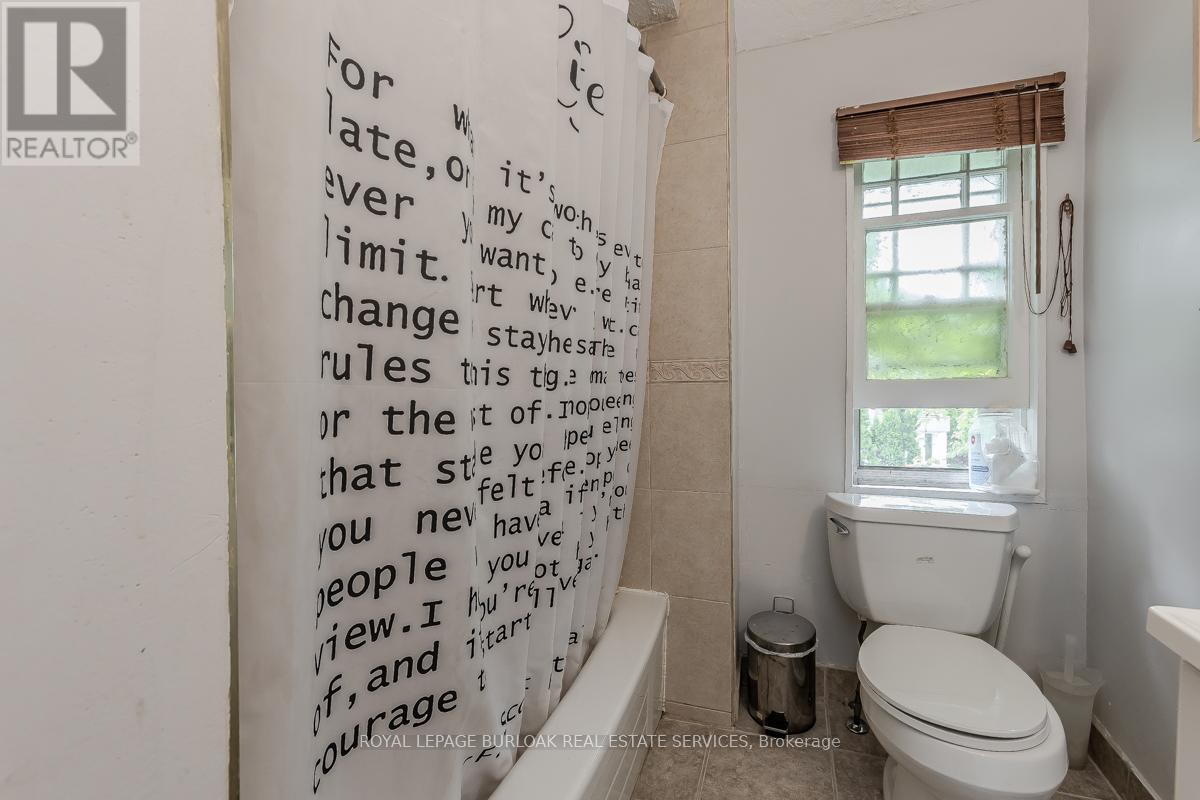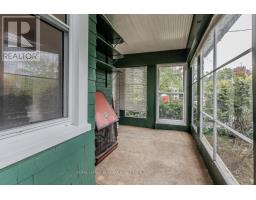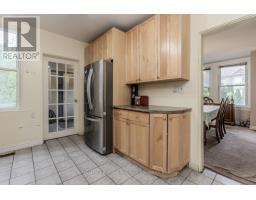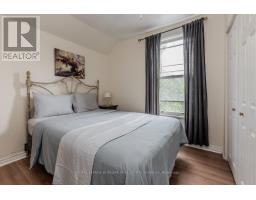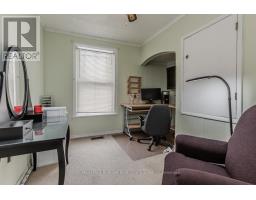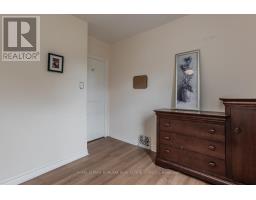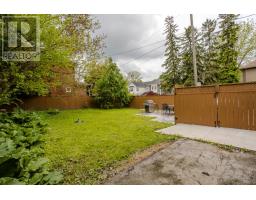2150 Caroline Street Burlington, Ontario L7R 1M1
$1,199,900
Welcome to 2150 Caroline Street, a rare opportunity in the heart of downtown Burlington. This character-filled century home sits on an exceptional corner lot, just a short stroll to the lake, Brant Street, shops, restaurants, and more. With four bedrooms, an enclosed wraparound porch, and a fully fenced yard with gated access and parking for three vehicles, there's room to grow and space to dream. Inside, the home offers a warm canvas to personalize and make your own, whether you're envisioning a thoughtful renovation, a stylish modern update, or even building new. With a newer furnace and A/C already in place, and room for a pool or garage addition, the possibilities are endless in one of Burlington's most desirable neighbourhoods. (id:50886)
Property Details
| MLS® Number | W12185717 |
| Property Type | Single Family |
| Community Name | Brant |
| Amenities Near By | Beach, Golf Nearby, Hospital |
| Equipment Type | Water Heater |
| Parking Space Total | 3 |
| Rental Equipment Type | Water Heater |
| Structure | Porch, Patio(s), Shed |
Building
| Bathroom Total | 2 |
| Bedrooms Above Ground | 4 |
| Bedrooms Total | 4 |
| Age | 100+ Years |
| Appliances | Water Heater, Dishwasher, Dryer, Microwave, Stove, Washer, Window Coverings |
| Basement Type | Full |
| Construction Style Attachment | Detached |
| Cooling Type | Central Air Conditioning |
| Exterior Finish | Brick, Vinyl Siding |
| Foundation Type | Stone |
| Half Bath Total | 1 |
| Heating Fuel | Natural Gas |
| Heating Type | Forced Air |
| Stories Total | 2 |
| Size Interior | 1,100 - 1,500 Ft2 |
| Type | House |
| Utility Water | Municipal Water |
Parking
| No Garage |
Land
| Acreage | No |
| Fence Type | Fenced Yard |
| Land Amenities | Beach, Golf Nearby, Hospital |
| Sewer | Sanitary Sewer |
| Size Depth | 110 Ft |
| Size Frontage | 38 Ft |
| Size Irregular | 38 X 110 Ft |
| Size Total Text | 38 X 110 Ft|under 1/2 Acre |
| Surface Water | Lake/pond |
Rooms
| Level | Type | Length | Width | Dimensions |
|---|---|---|---|---|
| Lower Level | Laundry Room | 1.34 m | 0.88 m | 1.34 m x 0.88 m |
| Lower Level | Bathroom | 1.9 m | 2.61 m | 1.9 m x 2.61 m |
| Lower Level | Other | 3.27 m | 7.36 m | 3.27 m x 7.36 m |
| Main Level | Living Room | 4.31 m | 4.16 m | 4.31 m x 4.16 m |
| Main Level | Dining Room | 3.98 m | 3.73 m | 3.98 m x 3.73 m |
| Main Level | Kitchen | 3.2 m | 4.06 m | 3.2 m x 4.06 m |
| Main Level | Laundry Room | 3.02 m | 2.54 m | 3.02 m x 2.54 m |
| Upper Level | Primary Bedroom | 3.42 m | 3.17 m | 3.42 m x 3.17 m |
| Upper Level | Bathroom | 2.26 m | 1.87 m | 2.26 m x 1.87 m |
| Upper Level | Bedroom 2 | 3.42 m | 3.12 m | 3.42 m x 3.12 m |
| Upper Level | Bedroom 3 | 3.27 m | 3.12 m | 3.27 m x 3.12 m |
| Upper Level | Bedroom 4 | 3.27 m | 3.17 m | 3.27 m x 3.17 m |
https://www.realtor.ca/real-estate/28394039/2150-caroline-street-burlington-brant-brant
Contact Us
Contact us for more information
Cathy Rocca
Salesperson
3060 Mainway Suite 200a
Burlington, Ontario L7M 1A3
(905) 844-2022
(905) 335-1659
HTTP://www.royallepageburlington.ca
Jesse Glen
Salesperson
3060 Mainway Suite 200a
Burlington, Ontario L7M 1A3
(905) 844-2022
(905) 335-1659
HTTP://www.royallepageburlington.ca



