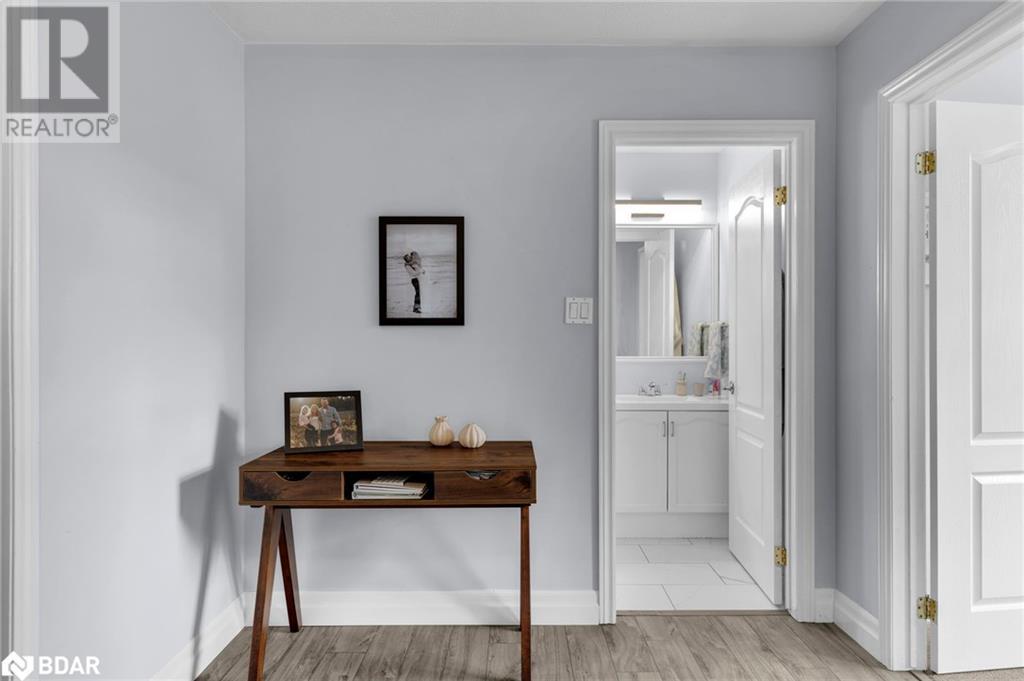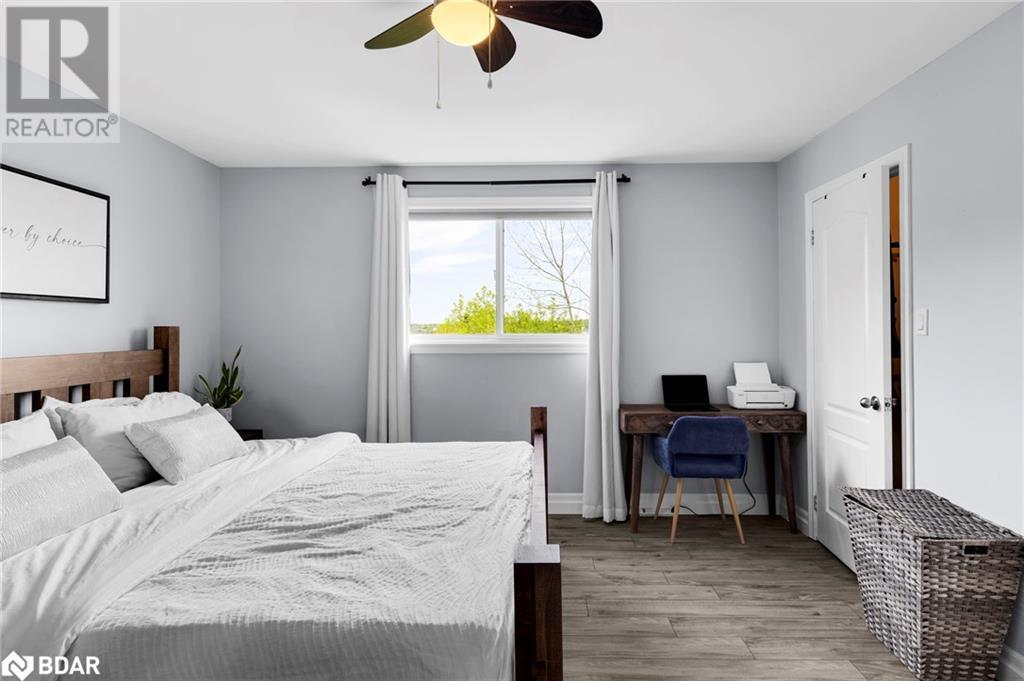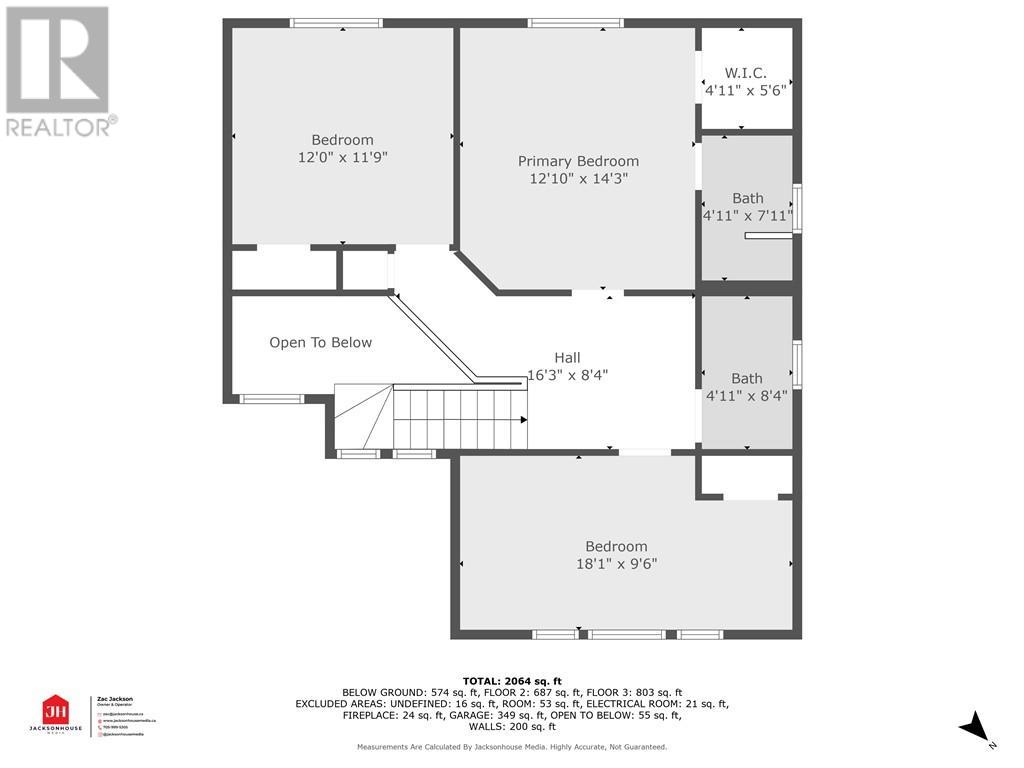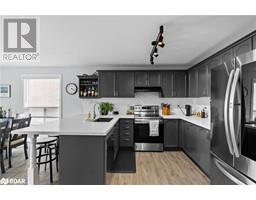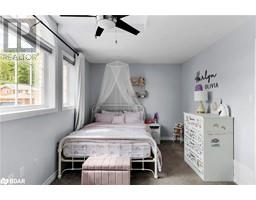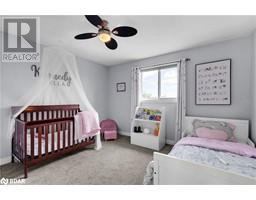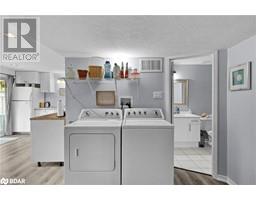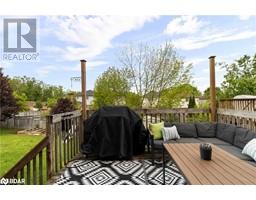85 Vanessa Drive Orillia, Ontario L3V 7W9
$819,900
UPGRADED FAMILY HOME WITH IN-LAW SUITE ON OVERSIZED LOT! THIS BRIGHT AND SPACIOUS 2-STOREY HOME OFFERS 3+1 BEDROOMS, 3.5 BATHS, AND A FULLY FINISHED IN-LAW SUITE WITH SEPARATE ENTRANCE — PERFECT FOR MULTI-GENERATIONAL LIVING OR EXTRA INCOME. THE OPEN-CONCEPT MAIN FLOOR FEATURES A LARGE KITCHEN, GAS FIREPLACE, AND PLENTY OF NATURAL LIGHT. UPSTAIRS, THE PRIMARY SUITE INCLUDES A WALK-IN CLOSET AND PRIVATE ENSUITE. DOWNSTAIRS, THE IN-LAW SUITE INCLUDES ITS OWN LIVING SPACE, FULL BATH, GAS FIREPLACE, AND LAUNDRY. ENJOY THE FULLY FENCED BACKYARD — IDEAL FOR KIDS, PETS, OR A FUTURE POOL. DOUBLE GARAGE, PAVED DRIVE, AND INSIDE ENTRY ADD CONVENIENCE. ALL WITHIN WALKING DISTANCE TO COSTCO, LAKEHEAD, SHOPPING, AND RESTAURANTS (id:50886)
Property Details
| MLS® Number | 40735506 |
| Property Type | Single Family |
| Amenities Near By | Place Of Worship, Playground, Schools, Shopping |
| Community Features | Community Centre, School Bus |
| Features | Corner Site |
| Parking Space Total | 4 |
Building
| Bathroom Total | 4 |
| Bedrooms Above Ground | 3 |
| Bedrooms Below Ground | 1 |
| Bedrooms Total | 4 |
| Architectural Style | 2 Level |
| Basement Development | Finished |
| Basement Type | Full (finished) |
| Constructed Date | 1999 |
| Construction Style Attachment | Detached |
| Cooling Type | Central Air Conditioning |
| Exterior Finish | Brick, Vinyl Siding |
| Fireplace Present | Yes |
| Fireplace Total | 2 |
| Half Bath Total | 1 |
| Heating Fuel | Natural Gas |
| Heating Type | Forced Air |
| Stories Total | 2 |
| Size Interior | 2,433 Ft2 |
| Type | House |
| Utility Water | Municipal Water |
Parking
| Attached Garage |
Land
| Access Type | Road Access |
| Acreage | No |
| Land Amenities | Place Of Worship, Playground, Schools, Shopping |
| Sewer | Municipal Sewage System |
| Size Frontage | 55 Ft |
| Size Total Text | Under 1/2 Acre |
| Zoning Description | R2 |
Rooms
| Level | Type | Length | Width | Dimensions |
|---|---|---|---|---|
| Second Level | 4pc Bathroom | 4'11'' x 8'4'' | ||
| Second Level | 3pc Bathroom | 4'11'' x 7'11'' | ||
| Second Level | Primary Bedroom | 12'10'' x 14'3'' | ||
| Second Level | Bedroom | 18'1'' x 9'6'' | ||
| Second Level | Bedroom | 12'0'' x 11'9'' | ||
| Basement | Storage | 5'9'' x 8'11'' | ||
| Basement | 3pc Bathroom | 7'10'' x 6'8'' | ||
| Basement | Laundry Room | 6'11'' x 8'7'' | ||
| Basement | Kitchen | 10'10'' x 10'9'' | ||
| Basement | Family Room | 18'10'' x 10'10'' | ||
| Basement | Bedroom | 11'11'' x 8'7'' | ||
| Main Level | 2pc Bathroom | 7'5'' x 3'0'' | ||
| Main Level | Foyer | 17'9'' x 8'0'' | ||
| Main Level | Kitchen | 12'8'' x 11'6'' | ||
| Main Level | Dining Room | 13'0'' x 11'4'' | ||
| Main Level | Living Room | 17'4'' x 11'4'' |
https://www.realtor.ca/real-estate/28393809/85-vanessa-drive-orillia
Contact Us
Contact us for more information
Zac Hele
Salesperson
130 King St W Unit 1900b
Toronto, Ontario M5X 1E3
(888) 311-1172
(888) 311-1172
www.joinreal.com/





















