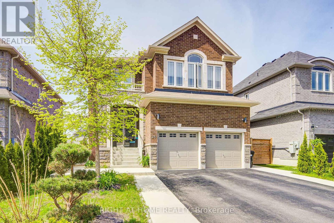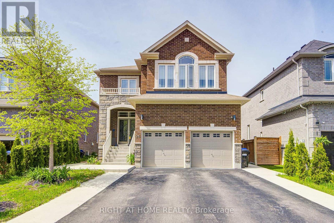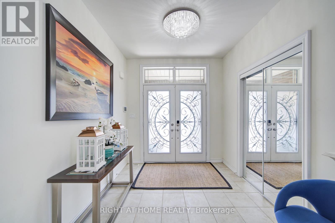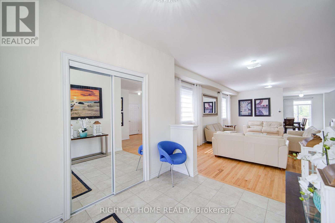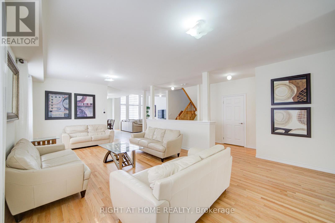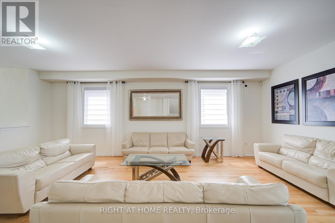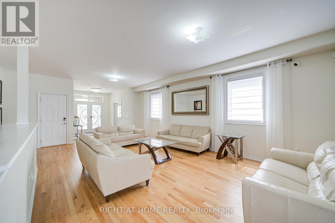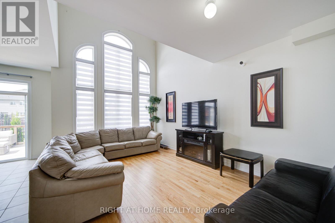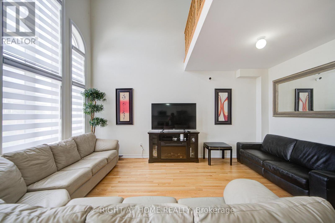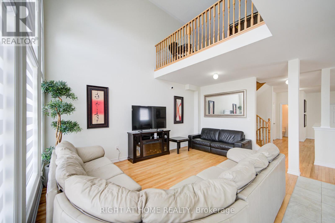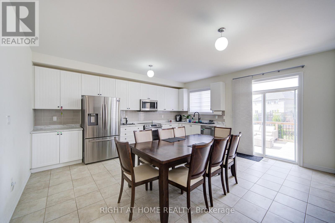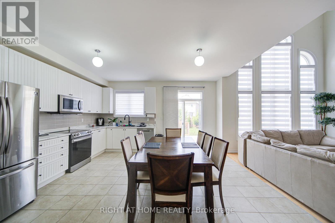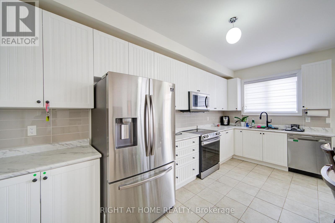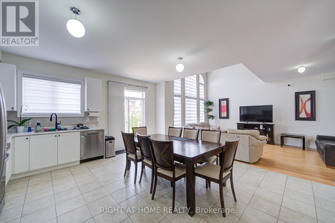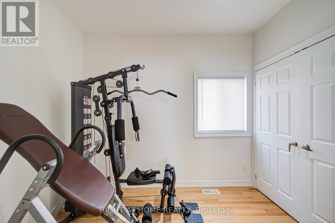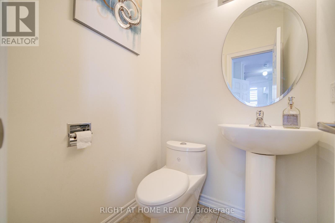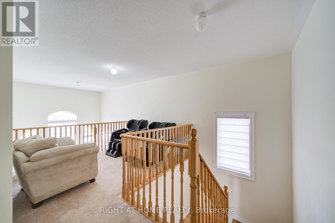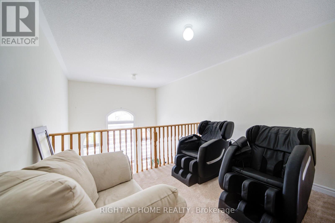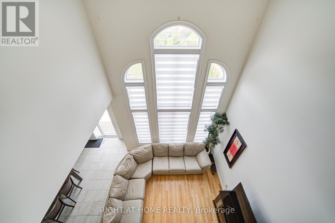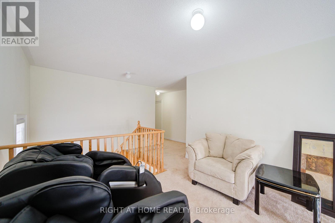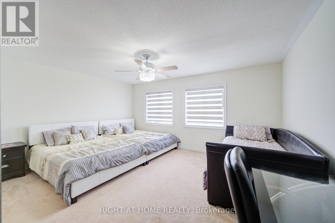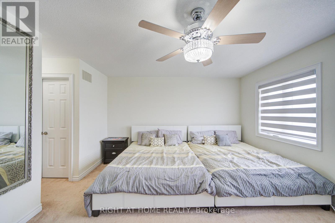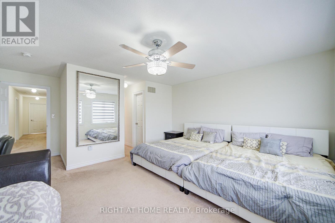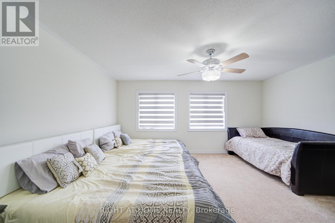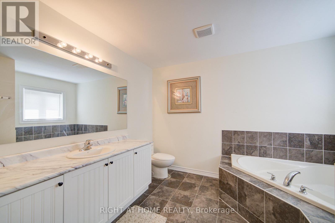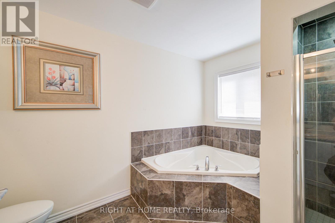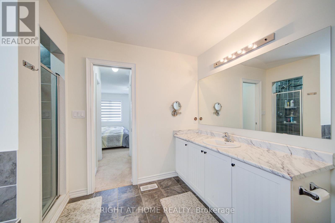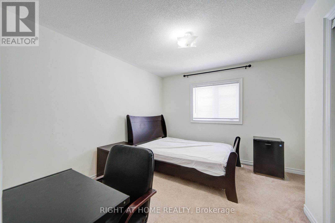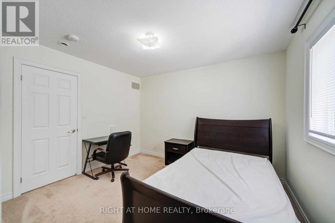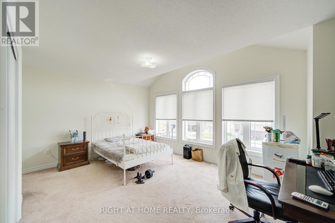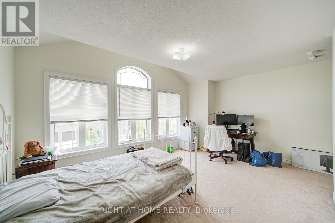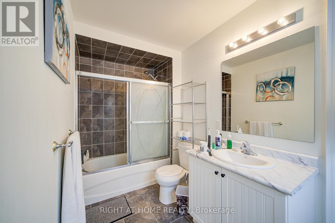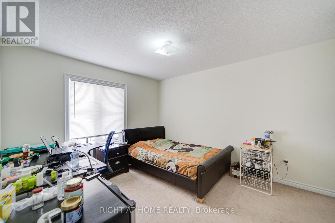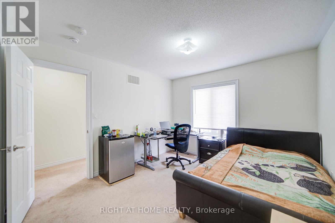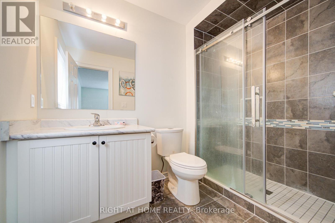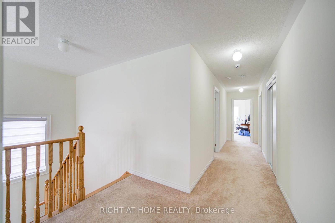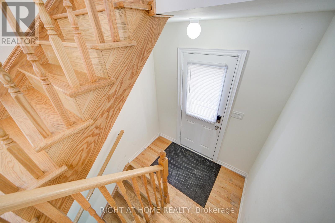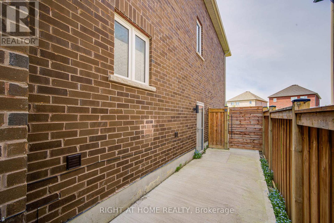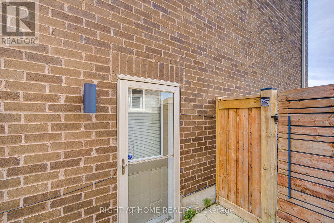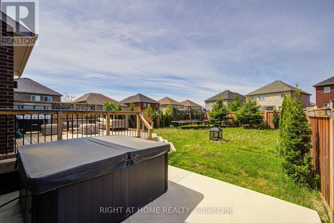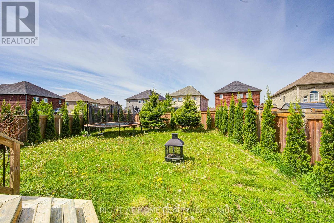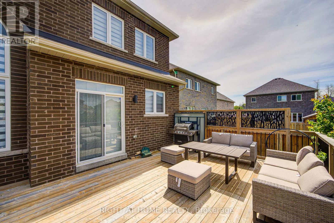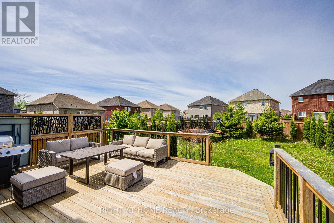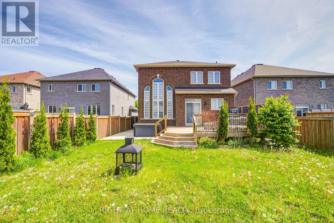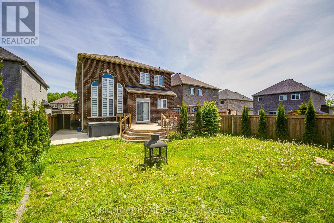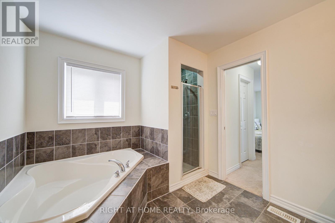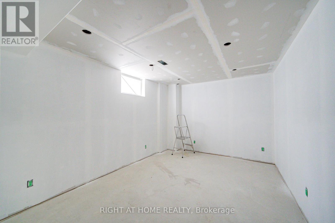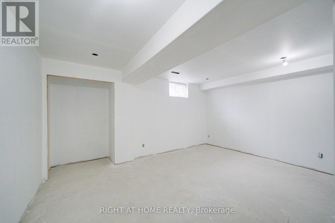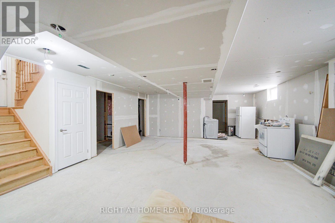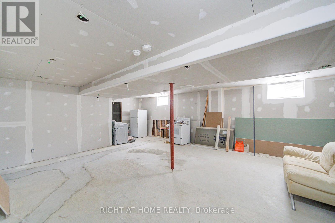26 Pearl Street Wasaga Beach, Ontario L9Z 1J6
$999,996
This beautifully maintained, like-new home offers exceptional curb appeal and a functional layout that's ideal for a growing family. With four generously sized bedrooms each with direct access to a bathroom this home delivers both comfort and convenience in every detail. The open-concept main floor showcases elegant living and dining spaces, along with a modern kitchen featuring updated appliances. Zebra blinds on the main level and in the primary bedroom provide a sleek, contemporary touch, while the convenience of main floor laundry adds to the homes practicality. A stunning wrought iron double front door with frosted glass panels adds a touch of modern elegance and creates a bold, inviting entryway. Enjoy outdoor living with a spacious backyard deck and an 8-person hot tub, perfect for relaxing or entertaining. Concrete pathways along both sides of the home, the driveway, and part of the backyard offer clean lines and low-maintenance landscaping. Additional highlights include a semi-finished basement with a separate side entrance ideal for future rental income or multi-generational living. The backyard is framed by emerald trees and a new fence for added privacy, complemented by mature greenery in the front and side yards. Thoughtfully upgraded and move-in ready, this home offers comfort, style, and lasting value. Move-in ready and built to impress. (id:50886)
Property Details
| MLS® Number | S12186054 |
| Property Type | Single Family |
| Community Name | Wasaga Beach |
| Equipment Type | Water Heater - Gas |
| Parking Space Total | 6 |
| Rental Equipment Type | Water Heater - Gas |
Building
| Bathroom Total | 4 |
| Bedrooms Above Ground | 4 |
| Bedrooms Total | 4 |
| Age | 6 To 15 Years |
| Appliances | Hot Tub |
| Basement Development | Partially Finished |
| Basement Type | N/a (partially Finished) |
| Construction Style Attachment | Detached |
| Cooling Type | Central Air Conditioning |
| Exterior Finish | Brick |
| Fireplace Present | Yes |
| Foundation Type | Concrete |
| Half Bath Total | 1 |
| Heating Fuel | Natural Gas |
| Heating Type | Forced Air |
| Stories Total | 2 |
| Size Interior | 2,500 - 3,000 Ft2 |
| Type | House |
| Utility Water | Municipal Water |
Parking
| Attached Garage | |
| Garage |
Land
| Acreage | No |
| Sewer | Sanitary Sewer |
| Size Depth | 44.47 M |
| Size Frontage | 13.1 M |
| Size Irregular | 13.1 X 44.5 M |
| Size Total Text | 13.1 X 44.5 M |
Rooms
| Level | Type | Length | Width | Dimensions |
|---|---|---|---|---|
| Second Level | Loft | 3.35 m | 2.44 m | 3.35 m x 2.44 m |
| Second Level | Great Room | 5.68 m | 4.9 m | 5.68 m x 4.9 m |
| Second Level | Bedroom 2 | 3.76 m | 3.56 m | 3.76 m x 3.56 m |
| Second Level | Bedroom 3 | 4.57 m | 4.98 m | 4.57 m x 4.98 m |
| Second Level | Bedroom 4 | 3.3 m | 4.42 m | 3.3 m x 4.42 m |
| Main Level | Kitchen | 4.88 m | 5.18 m | 4.88 m x 5.18 m |
| Main Level | Family Room | 3.35 m | 5.18 m | 3.35 m x 5.18 m |
| Main Level | Living Room | 7.01 m | 5.49 m | 7.01 m x 5.49 m |
https://www.realtor.ca/real-estate/28394783/26-pearl-street-wasaga-beach-wasaga-beach
Contact Us
Contact us for more information
Tariq Ali Shah
Broker
(647) 741-5000
www.facebook.com/settings?tab=account§ion=username
Tariq Shah @tariqshah555/
480 Eglinton Ave West #30, 106498
Mississauga, Ontario L5R 0G2
(905) 565-9200
(905) 565-6677
www.rightathomerealty.com/
Hussain Shah
Salesperson
480 Eglinton Ave West #30, 106498
Mississauga, Ontario L5R 0G2
(905) 565-9200
(905) 565-6677
www.rightathomerealty.com/

