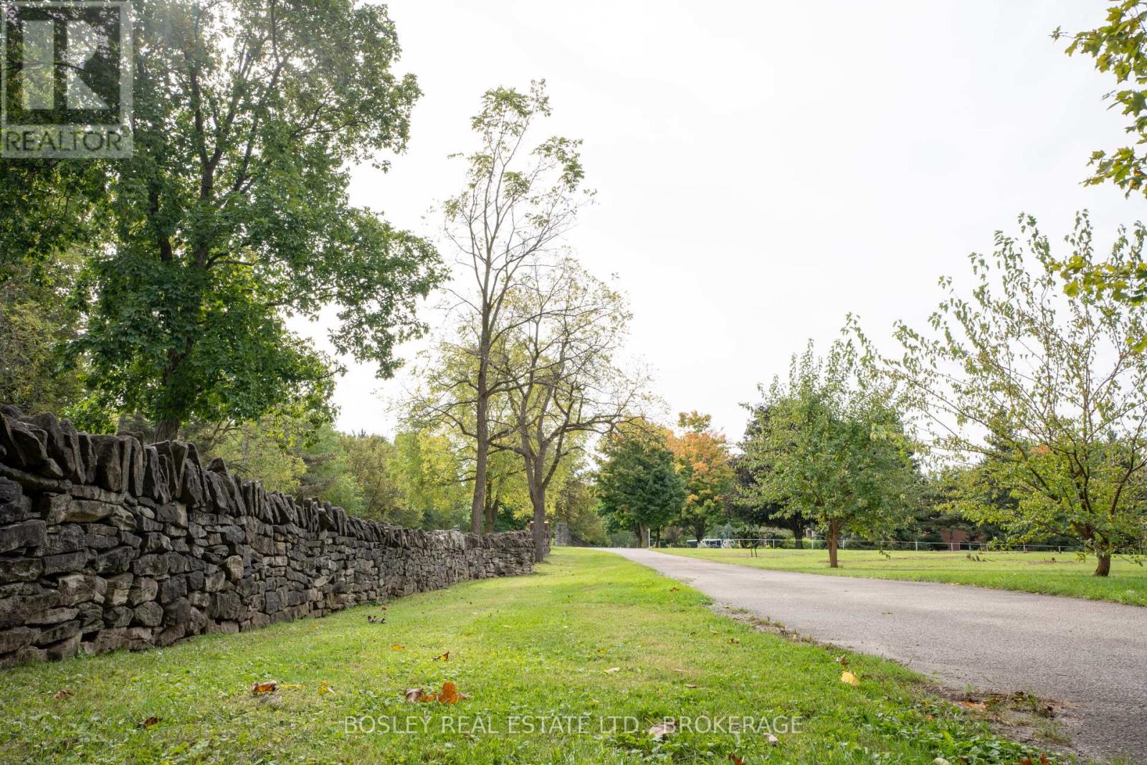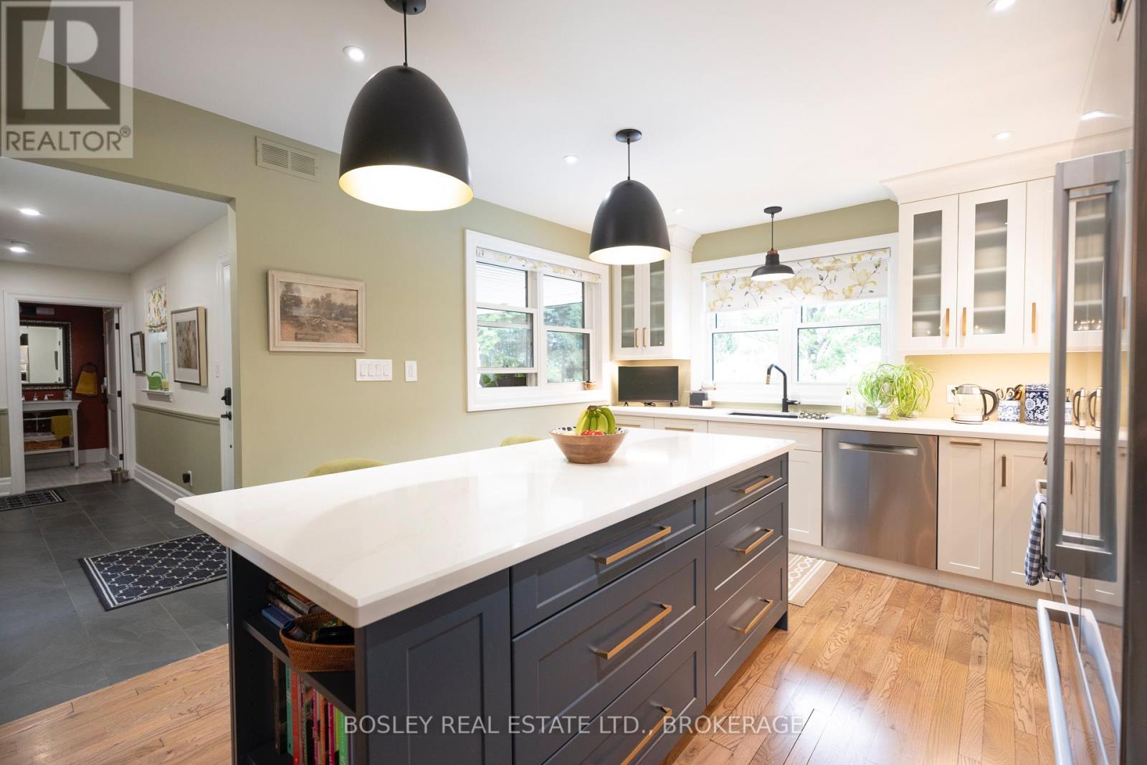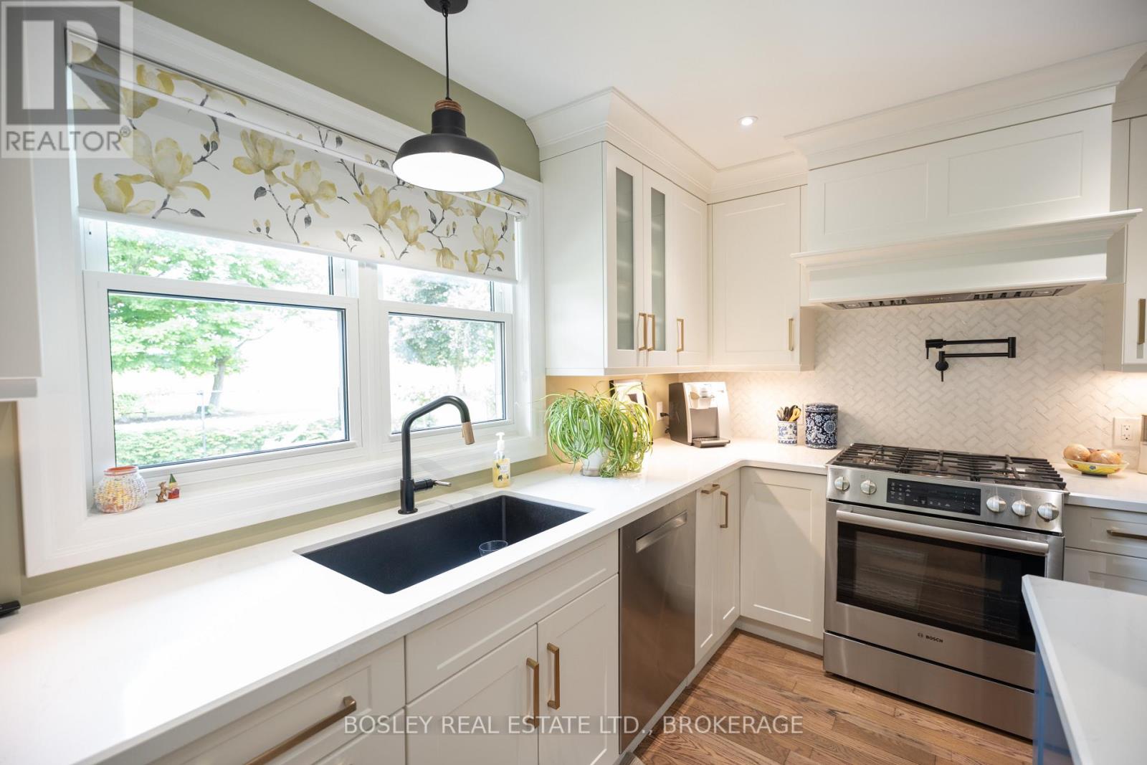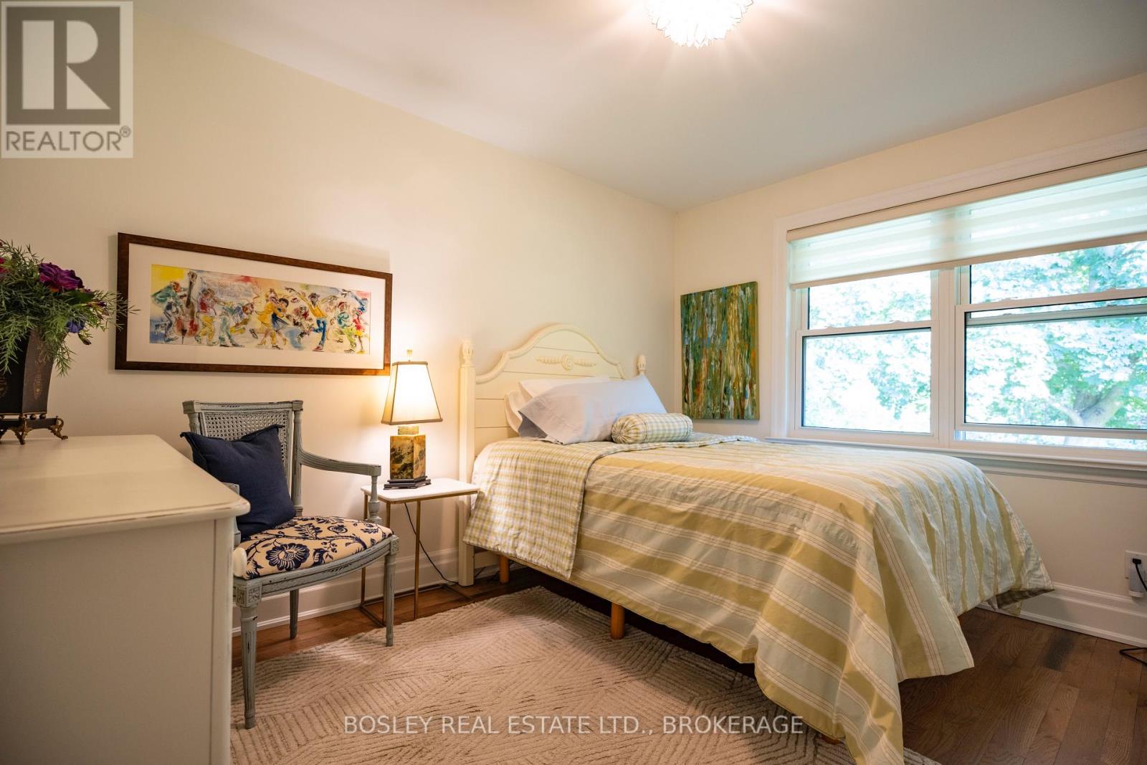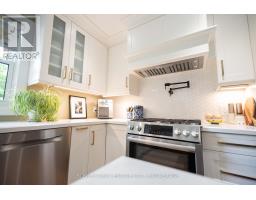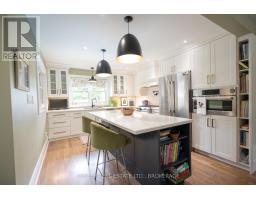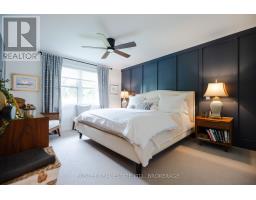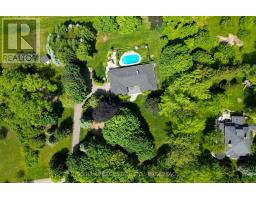14796 Niagara River Parkway Niagara-On-The-Lake, Ontario L0S 1J0
$2,483,000
Welcome to 14796 Niagara River Parkway. Rare opportunity to own 225 feet frontage on the Highly Coveted Niagara River Parkway in the Beautiful Town of " Niagara-on-the-Lake". This Updated Bungalow on 1.56 acres offers all the privacy, quality updates inside and out ..Make this your new home .. Historic Dry Stack Wall takes you to a Private laneway leading to a large double car garage and over 2000 sq feet of luxury living on one floor..This home boosts "Fabulous Sunsets" over the vineyard of this beautifully landscaped backyard. NEW 2021: New HVAC system : New 1" water line to the home: New Gas : New windows : New roof : Aluminum Soffits and Fascia and Eves : 2022 : New pool Filter and Pump : 2023 New Pool Liner (id:50886)
Open House
This property has open houses!
2:00 pm
Ends at:4:00 pm
Property Details
| MLS® Number | X12185277 |
| Property Type | Single Family |
| Community Name | 104 - Rural |
| Amenities Near By | Beach |
| Easement | Escarpment Control, None |
| Equipment Type | None |
| Features | Irregular Lot Size, Sloping, Flat Site, Conservation/green Belt, Lane, Sump Pump |
| Parking Space Total | 12 |
| Pool Type | Inground Pool |
| Rental Equipment Type | None |
| Structure | Patio(s), Porch, Shed |
Building
| Bathroom Total | 3 |
| Bedrooms Above Ground | 2 |
| Bedrooms Total | 2 |
| Age | 51 To 99 Years |
| Amenities | Fireplace(s) |
| Appliances | Garage Door Opener Remote(s), Water Heater, Oven - Built-in, Water Meter, Blinds, Dishwasher, Dryer, Microwave, Stove, Washer, Wine Fridge, Refrigerator |
| Architectural Style | Bungalow |
| Basement Development | Partially Finished |
| Basement Features | Walk-up |
| Basement Type | N/a (partially Finished) |
| Construction Style Attachment | Detached |
| Cooling Type | Central Air Conditioning, Air Exchanger |
| Exterior Finish | Brick Facing |
| Fire Protection | Smoke Detectors |
| Fireplace Present | Yes |
| Fireplace Total | 2 |
| Foundation Type | Block |
| Half Bath Total | 1 |
| Heating Fuel | Natural Gas |
| Heating Type | Forced Air |
| Stories Total | 1 |
| Size Interior | 2,000 - 2,500 Ft2 |
| Type | House |
| Utility Water | Municipal Water |
Parking
| Attached Garage | |
| Garage |
Land
| Access Type | Private Road |
| Acreage | No |
| Land Amenities | Beach |
| Landscape Features | Landscaped |
| Sewer | Septic System |
| Size Depth | 293 Ft ,10 In |
| Size Frontage | 225 Ft ,4 In |
| Size Irregular | 225.4 X 293.9 Ft |
| Size Total Text | 225.4 X 293.9 Ft |
| Soil Type | Mixed Soil |
| Zoning Description | Rr |
Rooms
| Level | Type | Length | Width | Dimensions |
|---|---|---|---|---|
| Lower Level | Family Room | 8.6614 m | 8.255 m | 8.6614 m x 8.255 m |
| Ground Level | Kitchen | 4.1402 m | 3.6576 m | 4.1402 m x 3.6576 m |
| Ground Level | Dining Room | 4.3942 m | 4.699 m | 4.3942 m x 4.699 m |
| Ground Level | Great Room | 7.2898 m | 4.3942 m | 7.2898 m x 4.3942 m |
| Ground Level | Primary Bedroom | 5.4102 m | 3.7084 m | 5.4102 m x 3.7084 m |
| Ground Level | Bathroom | 3.048 m | 2.5565 m | 3.048 m x 2.5565 m |
| Ground Level | Bedroom | 3.6068 m | 2.8956 m | 3.6068 m x 2.8956 m |
| Ground Level | Bathroom | 3.7338 m | 2.9972 m | 3.7338 m x 2.9972 m |
| Ground Level | Office | 3.9878 m | 3.4036 m | 3.9878 m x 3.4036 m |
Utilities
| Electricity | Installed |
| Wireless | Available |
| Electricity Connected | Connected |
| Natural Gas Available | Available |
| Telephone | Nearby |
Contact Us
Contact us for more information
Frank Wynia
Salesperson
5-233 King Street Po Box 1556
Niagara On The Lake, Ontario L0S 1J0
(905) 468-8600
(905) 468-8700
www.bosleyrealestate.com/



