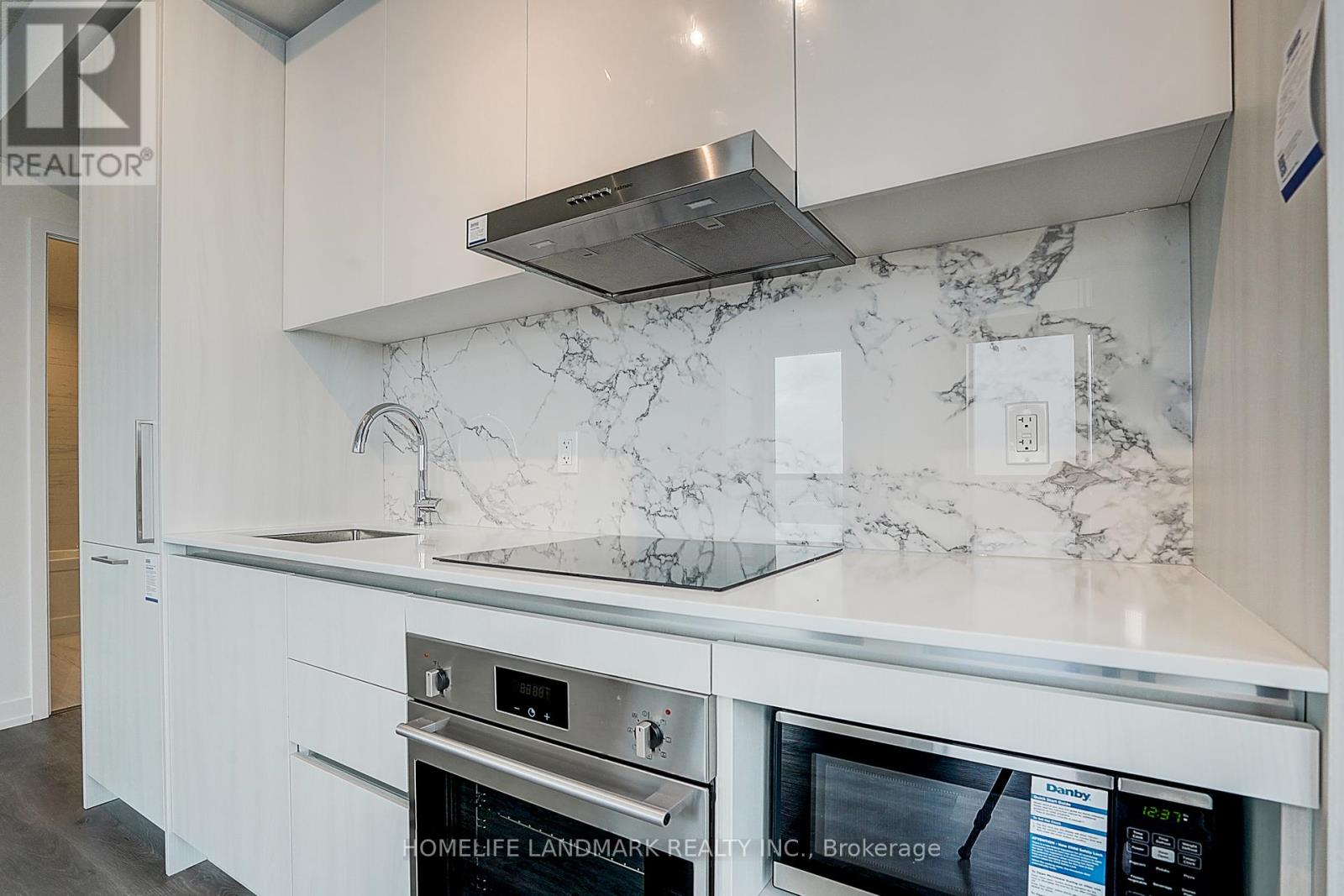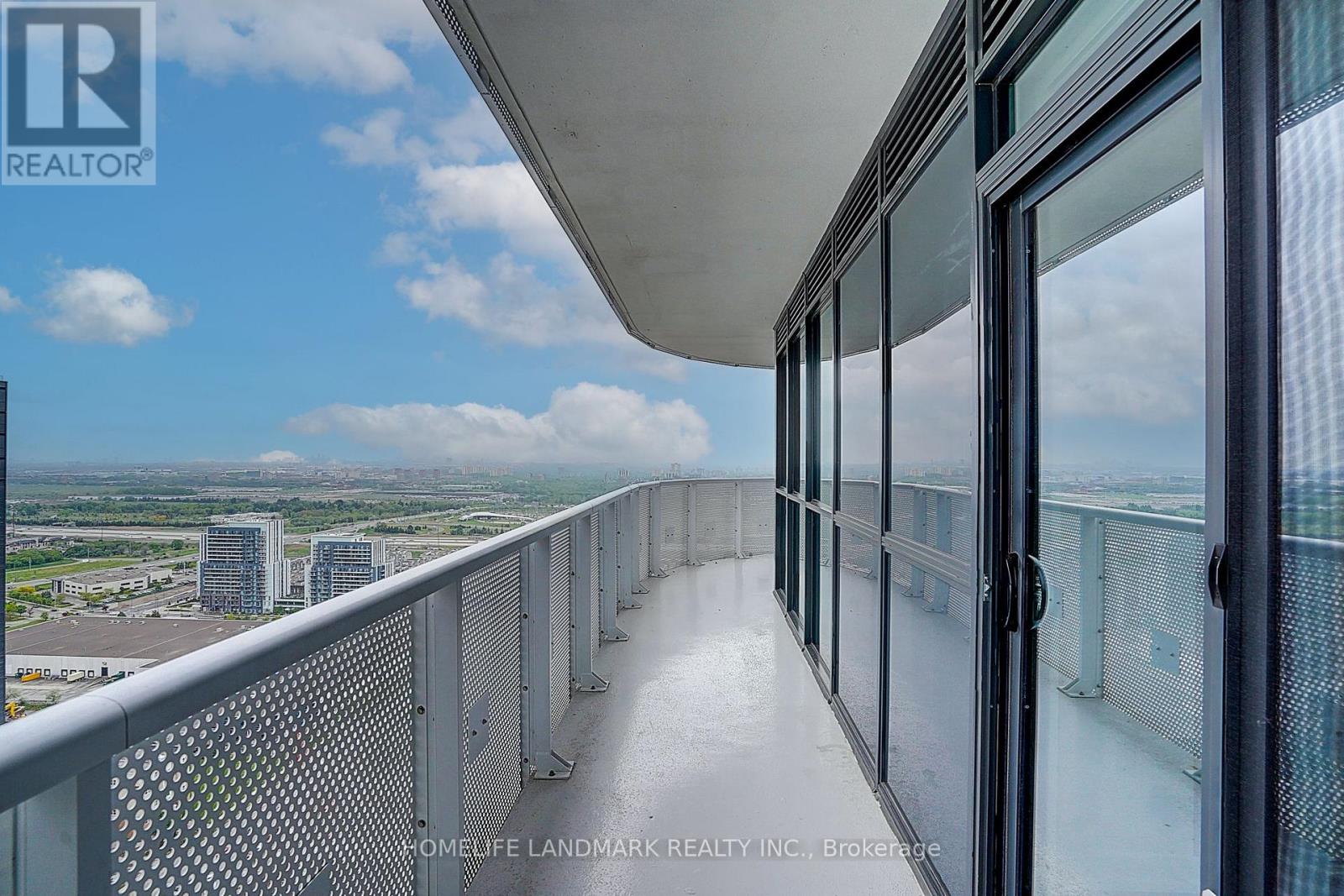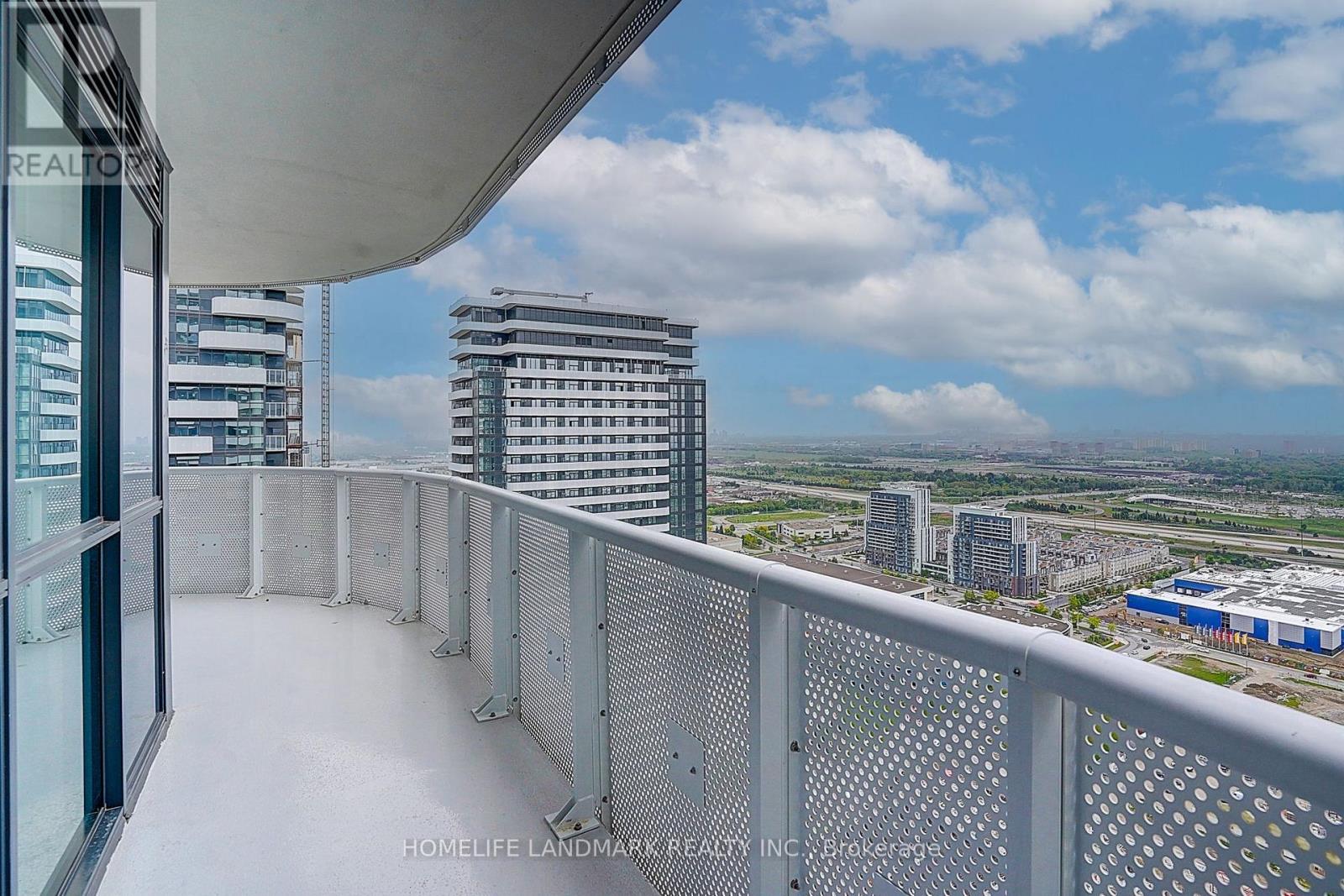4102 - 225 Commerce Street Vaughan, Ontario L4K 0R1
$2,600 Monthly
Welcome to the Iconic Festival Condos, where Style Meets Convenience! Be the 1st to call this Brand New, Never-lived-in Corner Suite your home, ideally located in the heart of Vaughan's Vibrant Downtown Core at the Highly Sought-after Festival Condos. This Bright, Spacious, & Carpet-free unit features 9 ft Ceilings & a Thoughtfully Designed Layout w/ Modern, Upscale Finishes, perfect for Young Professionals, Newlyweds, Small Families, or those Downsizing, seeking Comfort & Convenience. The Sleek, Open-concept Kitchen is equipped with Built-in Appliances, Quartz Countertops, & Contemporary Cabinetry, flowing seamlessly into a Sun-filled Living Area w/ Large Windows. Step outside to your Wrap-around Balcony & enjoy Panoramic City Views, an Ideal Space for both Relaxing & Entertaining. This suite offers 2 Generously Sized, Split-layout Bedrooms, each w/ Private Access to the Balcony, maximizing both Privacy & Natural Light. You'll also find 2 Modern 4-piece Bathrooms, each featuring a Full Bathtub, offering comfort & practicality for everyday living. **PRIME LOCATION** Just Steps to VMC Subway Station, w/ Easy Access to Hwy 400 & 407, making commuting a breeze. You're also minutes from Popular Restaurants, Entertainment, Shopping, & More; everything you need is at your doorstep! **RESORT-INSPIRED AMENITIES** You will soon enjoy access to World-Class building Amenities, including a Fully Equipped Fitness Centre, Social Lounges, Party Rooms, Rooftop Terrace, 24-hour Concierge, & more. Dont miss your chance to call this exceptional suite your New Home! (id:50886)
Property Details
| MLS® Number | N12184471 |
| Property Type | Single Family |
| Community Name | Vaughan Corporate Centre |
| Amenities Near By | Park, Public Transit, Hospital, Place Of Worship |
| Community Features | Pets Not Allowed, Community Centre |
| Features | Balcony, Carpet Free, In Suite Laundry |
| Parking Space Total | 1 |
| Pool Type | Indoor Pool |
| View Type | City View |
Building
| Bathroom Total | 2 |
| Bedrooms Above Ground | 2 |
| Bedrooms Total | 2 |
| Amenities | Security/concierge, Exercise Centre, Party Room, Recreation Centre |
| Appliances | Oven - Built-in, Cooktop, Dishwasher, Dryer, Microwave, Oven, Washer, Window Coverings, Refrigerator |
| Cooling Type | Central Air Conditioning |
| Exterior Finish | Concrete |
| Flooring Type | Laminate |
| Heating Fuel | Natural Gas |
| Heating Type | Forced Air |
| Size Interior | 600 - 699 Ft2 |
| Type | Apartment |
Parking
| Underground | |
| Garage |
Land
| Acreage | No |
| Land Amenities | Park, Public Transit, Hospital, Place Of Worship |
Rooms
| Level | Type | Length | Width | Dimensions |
|---|---|---|---|---|
| Flat | Living Room | 4.71 m | 4.97 m | 4.71 m x 4.97 m |
| Flat | Dining Room | 4.71 m | 4.97 m | 4.71 m x 4.97 m |
| Flat | Kitchen | 4.71 m | 4.97 m | 4.71 m x 4.97 m |
| Flat | Primary Bedroom | 3.38 m | 3.08 m | 3.38 m x 3.08 m |
| Flat | Bedroom | 2.48 m | 3.76 m | 2.48 m x 3.76 m |
Contact Us
Contact us for more information
Frank Oh
Salesperson
7240 Woodbine Ave Unit 103
Markham, Ontario L3R 1A4
(905) 305-1600
(905) 305-1609
www.homelifelandmark.com/































































