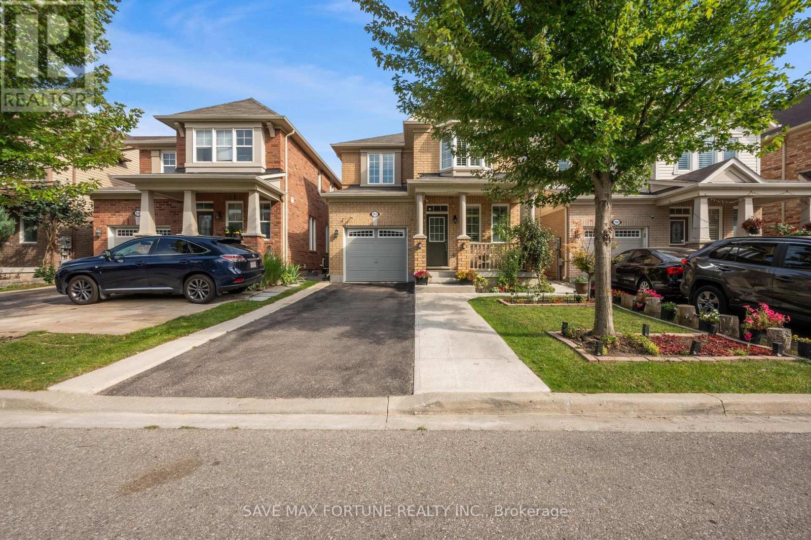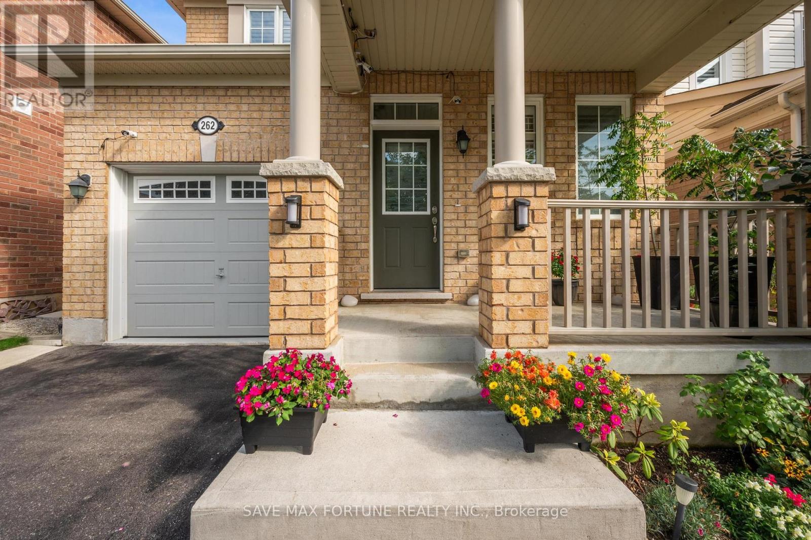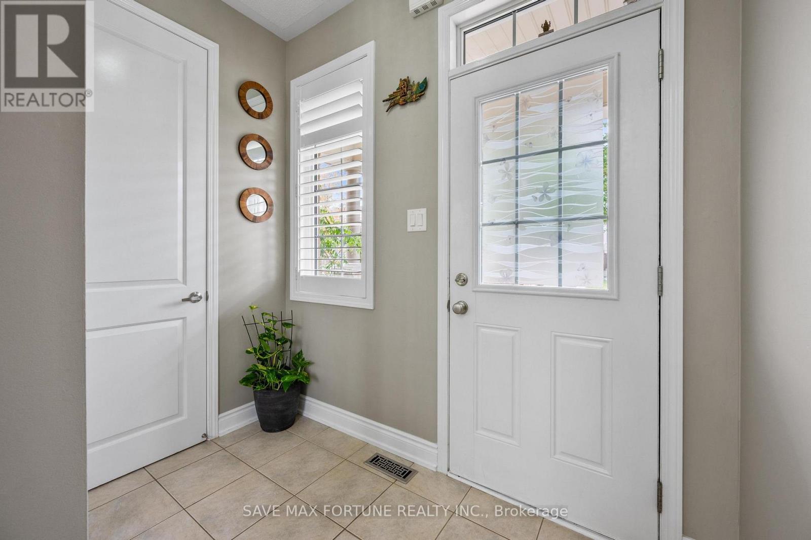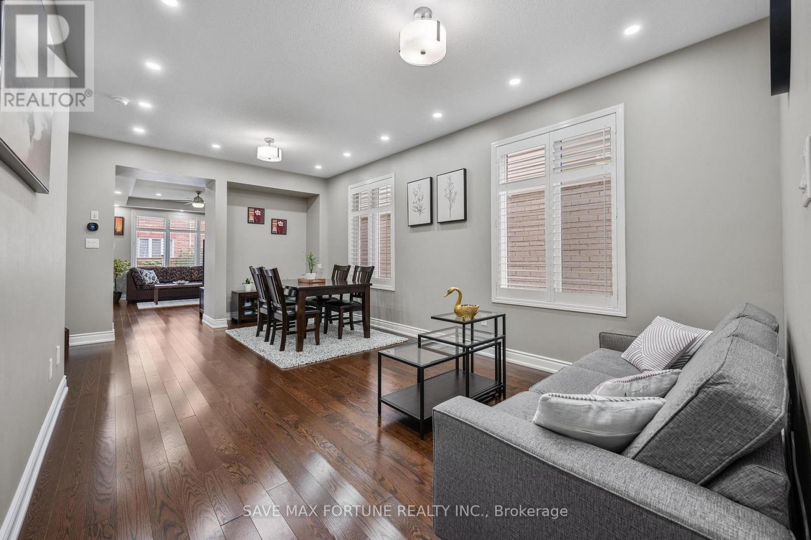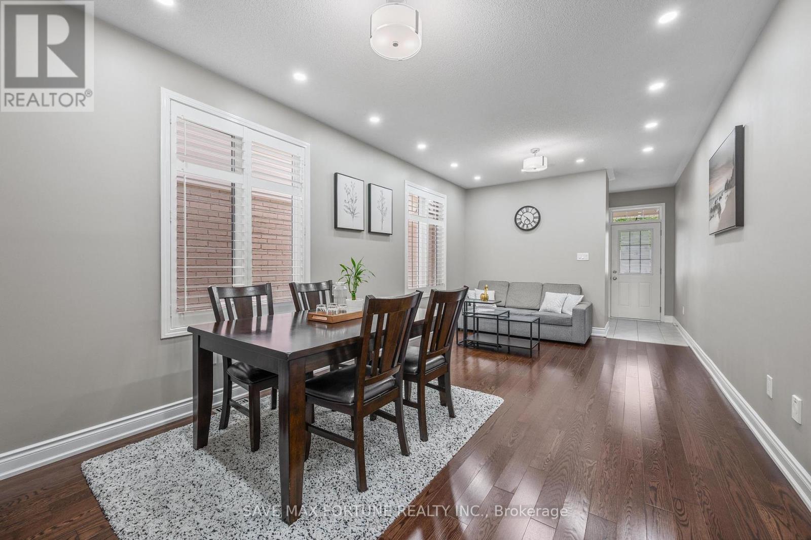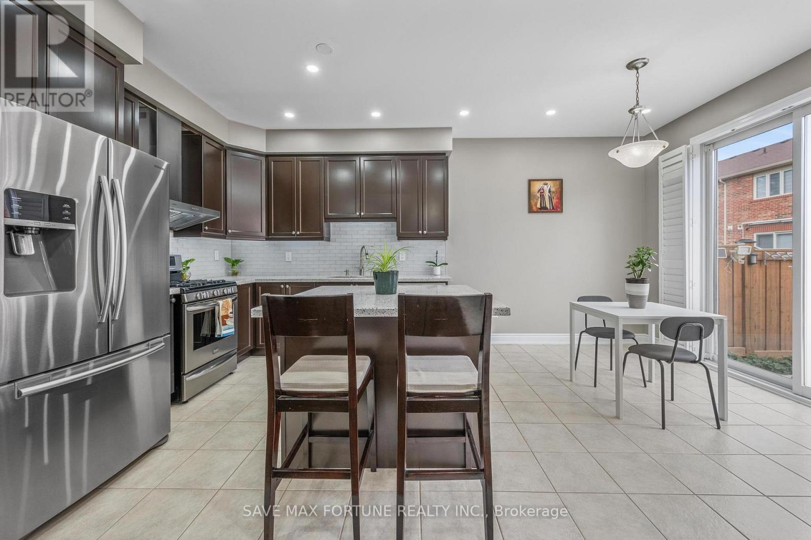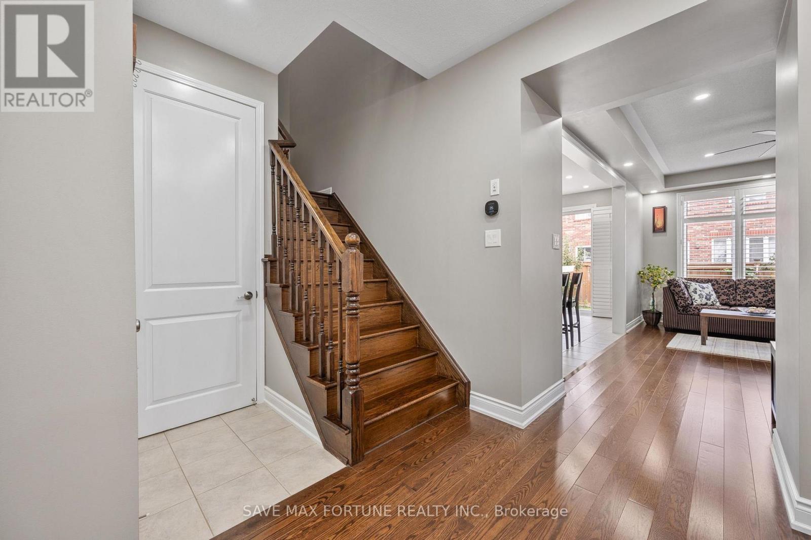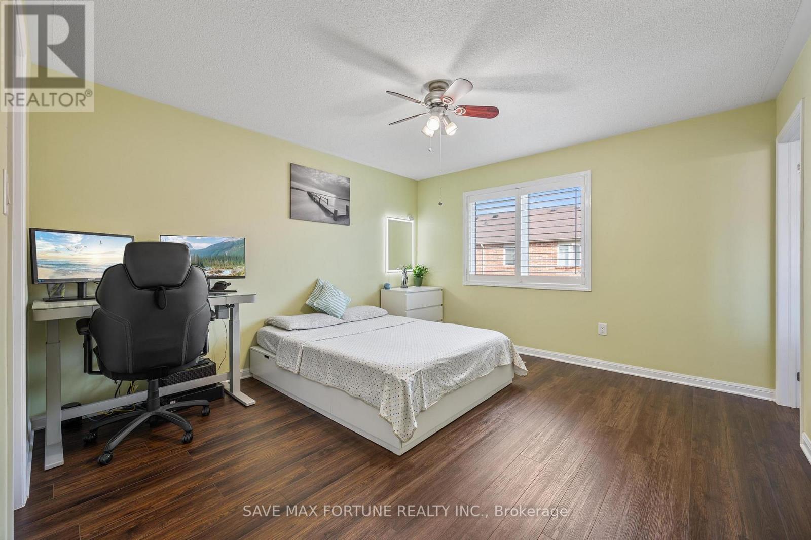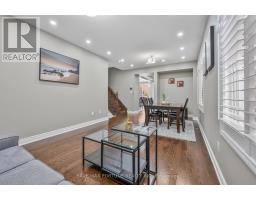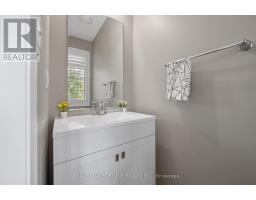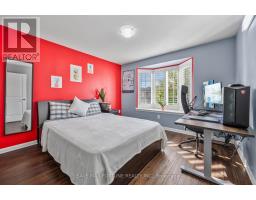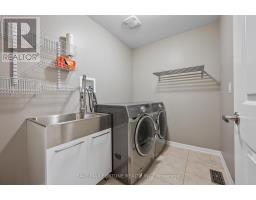262 Cedric Terrace Milton, Ontario L9T 8P1
$999,999
Immaculate, All-Brick Detached Home in HarrisonThis meticulously maintained, never-before-rented home offers 4 spacious bedrooms and 3 bathrooms, all filled with natural light. Located in the desirable Harrison neighbourhood, this home combines comfort and style with modern features and upgrades.Key Features: **approx. 2000 sqft of well-designed living space ** 4 parking spots with no walkway *** Elegant 9-foot ceilings throughout the main floor ***4 generously sized bedrooms, each easily fitting King/Queen beds with ample space *** Carpet-free home with beautiful hardwood floors on the main level *** Gourmet Chefs kitchen with quartz countertops and a large breakfast island *** California shutters on all large windows no need for curtains *** Pot lights with smart switches and smart thermostat *** HRV and high-efficiency A/C for optimal comfort and energy savings *** Spacious Family room and Living/Dining room for entertaining *** Convenient second-floor laundry *** Private hot water tank (no monthly rental fees) *** Basement offers potential to add 2 more bedrooms *** Original owner pride of ownership evident throughout *** This home is the perfect blend of luxury and practicality, offering both elegance and versatility. Ready to move in, with everything you need for a modern, comfortable lifestyle! (id:50886)
Property Details
| MLS® Number | W12184219 |
| Property Type | Single Family |
| Community Name | 1033 - HA Harrison |
| Features | Paved Yard, Carpet Free, Sump Pump |
| Parking Space Total | 4 |
| Structure | Porch |
Building
| Bathroom Total | 3 |
| Bedrooms Above Ground | 4 |
| Bedrooms Total | 4 |
| Age | 6 To 15 Years |
| Appliances | Garage Door Opener Remote(s), Water Heater |
| Basement Development | Unfinished |
| Basement Type | Full (unfinished) |
| Construction Style Attachment | Detached |
| Cooling Type | Central Air Conditioning |
| Exterior Finish | Brick |
| Fire Protection | Smoke Detectors |
| Flooring Type | Tile, Hardwood, Ceramic |
| Foundation Type | Poured Concrete |
| Half Bath Total | 1 |
| Heating Fuel | Natural Gas |
| Heating Type | Forced Air |
| Stories Total | 2 |
| Size Interior | 1,500 - 2,000 Ft2 |
| Type | House |
| Utility Water | Municipal Water |
Parking
| Garage |
Land
| Acreage | No |
| Landscape Features | Landscaped |
| Sewer | Sanitary Sewer |
| Size Depth | 88 Ft ,7 In |
| Size Frontage | 30 Ft |
| Size Irregular | 30 X 88.6 Ft |
| Size Total Text | 30 X 88.6 Ft |
Rooms
| Level | Type | Length | Width | Dimensions |
|---|---|---|---|---|
| Second Level | Primary Bedroom | 3.96 m | 3.81 m | 3.96 m x 3.81 m |
| Second Level | Bedroom 2 | 3.28 m | 3.1 m | 3.28 m x 3.1 m |
| Second Level | Bedroom 3 | 3.43 m | 3.5 m | 3.43 m x 3.5 m |
| Second Level | Bedroom 4 | 3.56 m | 2.85 m | 3.56 m x 2.85 m |
| Main Level | Kitchen | 2.9 m | 3.25 m | 2.9 m x 3.25 m |
| Main Level | Eating Area | 2.59 m | 3.25 m | 2.59 m x 3.25 m |
| Main Level | Great Room | 4.88 m | 3.35 m | 4.88 m x 3.35 m |
| Main Level | Living Room | 6.16 m | 3.5 m | 6.16 m x 3.5 m |
https://www.realtor.ca/real-estate/28390907/262-cedric-terrace-milton-ha-harrison-1033-ha-harrison
Contact Us
Contact us for more information
Nandish Girishbhai Sheth
Salesperson
6755 Mississauga Rd #304
Mississauga, Ontario L5N 7Y2
(416) 663-4744
(905) 216-7820
HTTP://www.savemaxfortune.ca
Jimmy Webb
Broker of Record
6755 Mississauga Rd #304
Mississauga, Ontario L5N 7Y2
(416) 663-4744
(905) 216-7820
HTTP://www.savemaxfortune.ca

