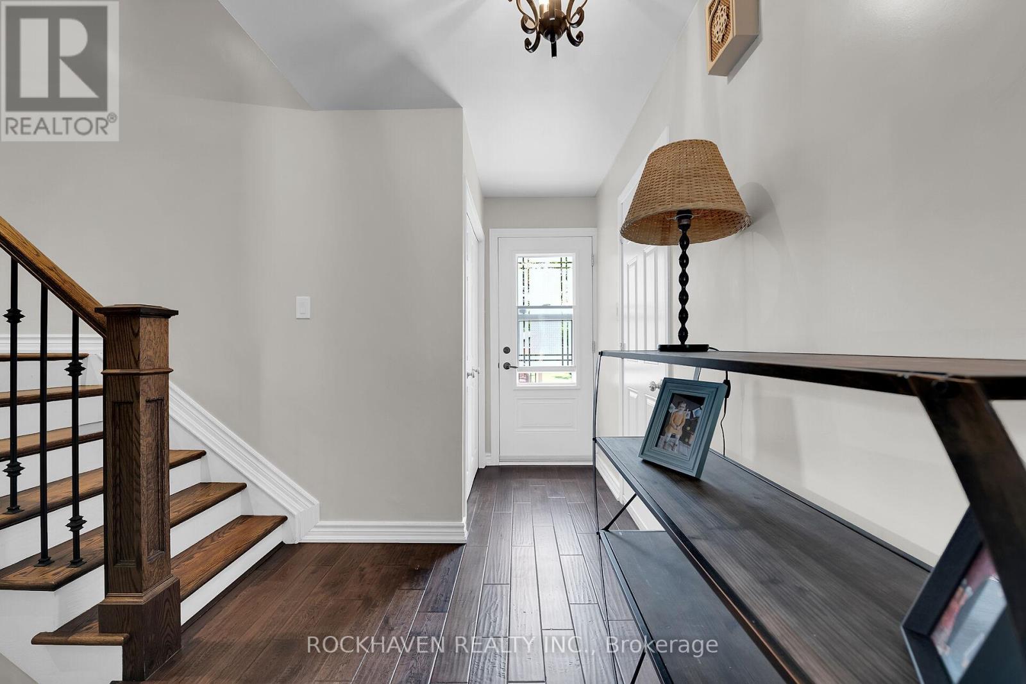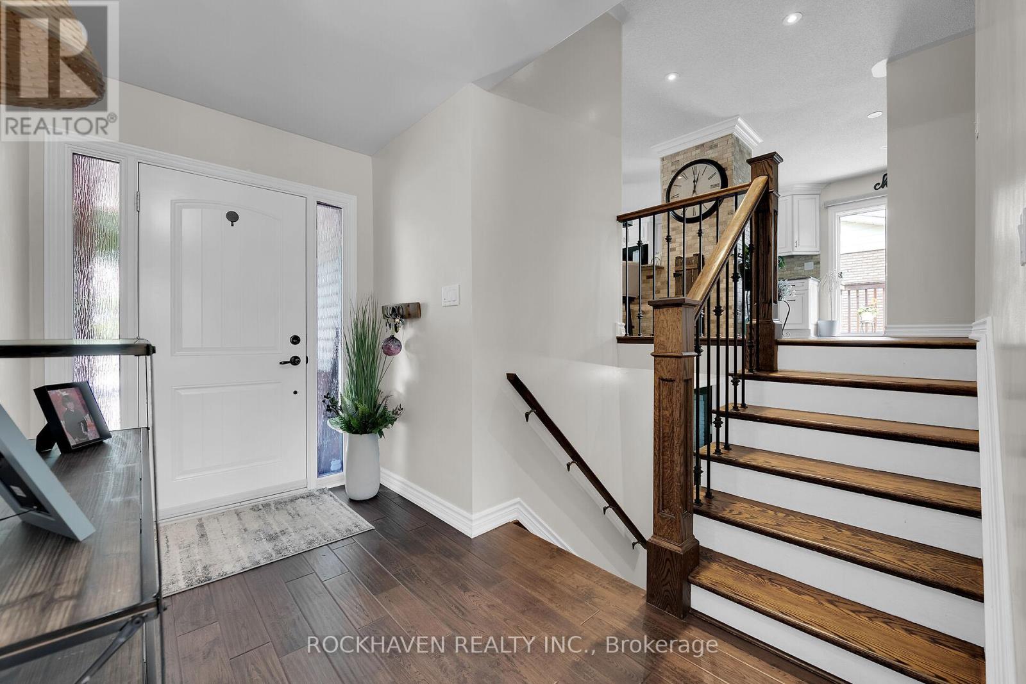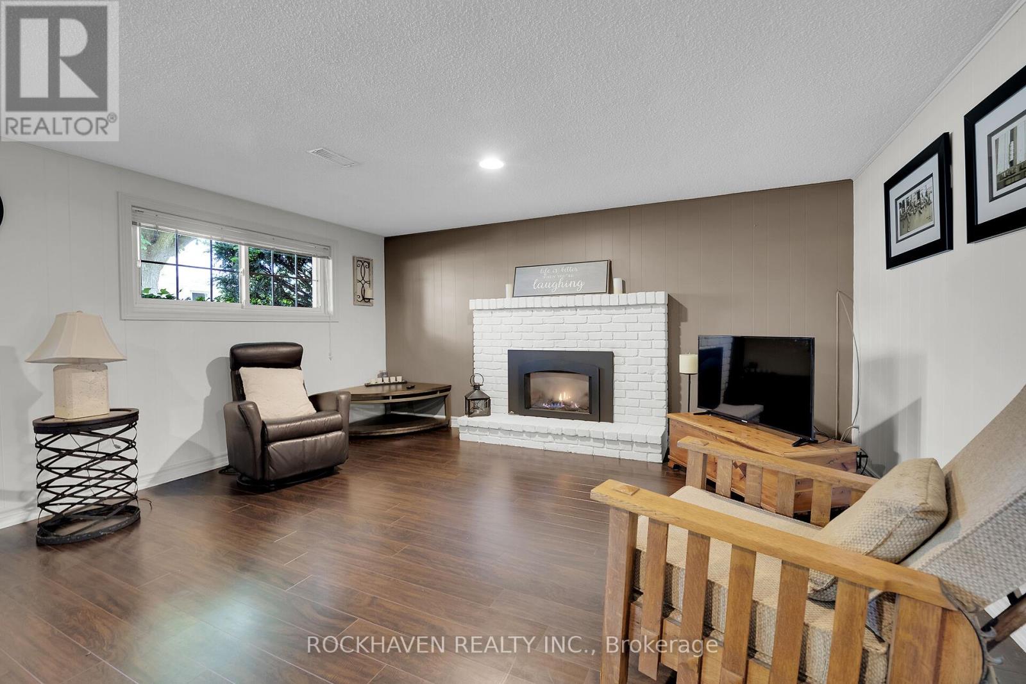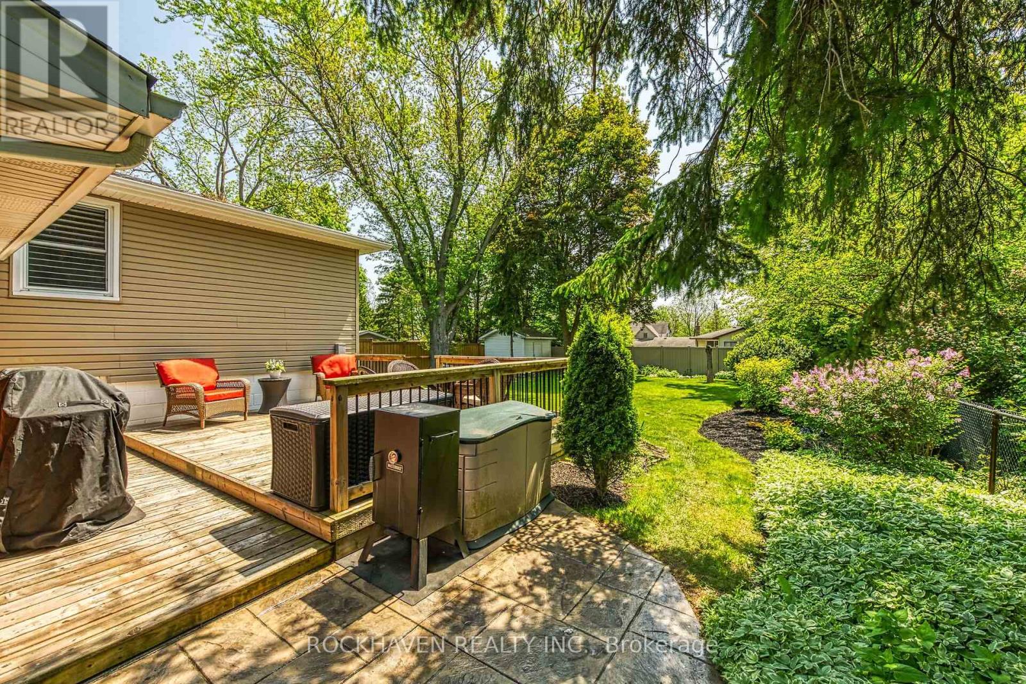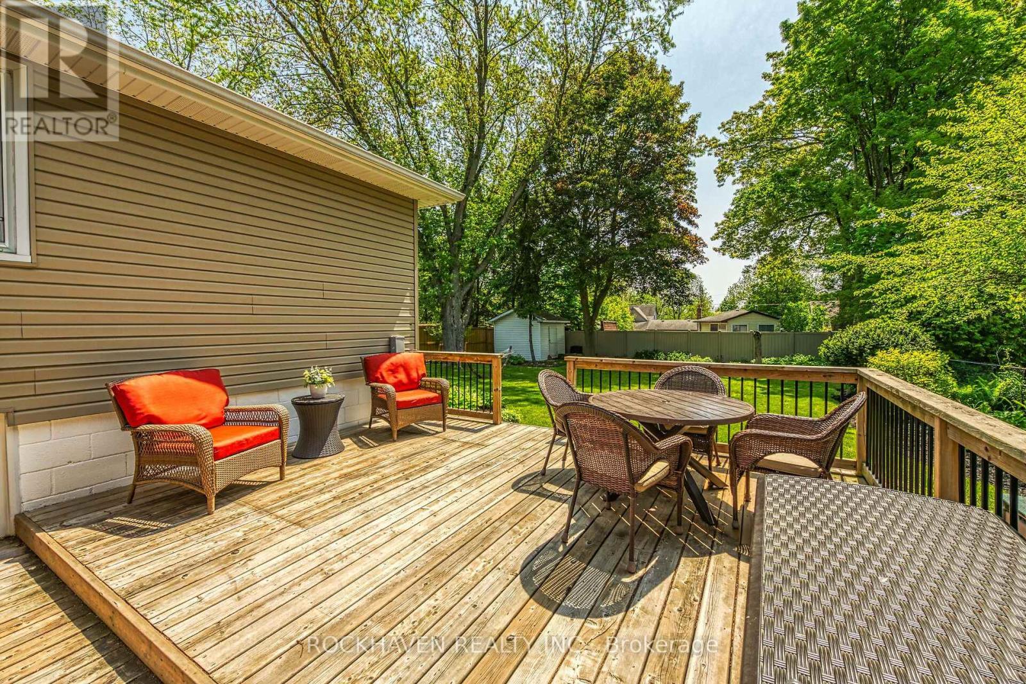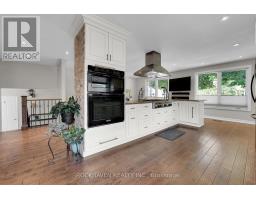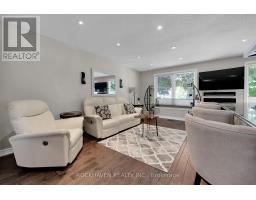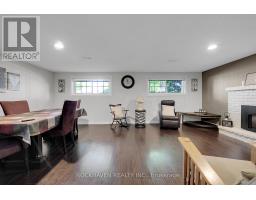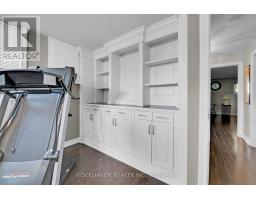22 Nelson Street Hamilton, Ontario L0R 2H0
$1,134,000
Rare opportunity to own a 2+1 bedroom home in the core of Waterdown on a quiet dead end street. Lovingly maintained with loads of curb appeal. Designer kitchen for the avid chef. It overlooks the open concept living room complete with modern fireplace, mounted tv and surround sound. Custom window coverings and hardwoods throughout the home are stylish and easy to maintain. The master suite has a nice walk-in closet and it overlooks the lush pool sized lot. The lower level has lots of natural light with a generous family room complete with a gas fireplace. A huge bedroom could serve multiple purposes and has a wall-to wall closet organizer. A 3 piece bathroom, large laundry room and storage area complete this level. This amazing home is on a manicured premium lot with to separate decks to relax on. Perfect for families and those looking to downsize. (id:50886)
Property Details
| MLS® Number | X12183759 |
| Property Type | Single Family |
| Community Name | Waterdown |
| Equipment Type | Air Conditioner, Furnace, Water Heater - Tankless |
| Features | Carpet Free |
| Parking Space Total | 5 |
| Rental Equipment Type | Air Conditioner, Furnace, Water Heater - Tankless |
Building
| Bathroom Total | 2 |
| Bedrooms Above Ground | 2 |
| Bedrooms Below Ground | 1 |
| Bedrooms Total | 3 |
| Age | 31 To 50 Years |
| Amenities | Fireplace(s) |
| Appliances | Garage Door Opener Remote(s), Range, Water Heater - Tankless, Dishwasher, Microwave, Oven, Window Coverings |
| Basement Development | Partially Finished |
| Basement Type | N/a (partially Finished) |
| Construction Style Attachment | Detached |
| Construction Style Split Level | Sidesplit |
| Cooling Type | Central Air Conditioning |
| Exterior Finish | Brick, Vinyl Siding |
| Fireplace Present | Yes |
| Fireplace Total | 2 |
| Flooring Type | Hardwood |
| Foundation Type | Block |
| Heating Fuel | Natural Gas |
| Heating Type | Forced Air |
| Size Interior | 1,100 - 1,500 Ft2 |
| Type | House |
| Utility Water | Municipal Water |
Parking
| Attached Garage | |
| Garage |
Land
| Acreage | No |
| Sewer | Sanitary Sewer |
| Size Depth | 146 Ft |
| Size Frontage | 66 Ft |
| Size Irregular | 66 X 146 Ft |
| Size Total Text | 66 X 146 Ft |
| Zoning Description | R1 |
Rooms
| Level | Type | Length | Width | Dimensions |
|---|---|---|---|---|
| Lower Level | Family Room | 6.38 m | 4.5 m | 6.38 m x 4.5 m |
| Lower Level | Bedroom | 5.87 m | 3.35 m | 5.87 m x 3.35 m |
| Lower Level | Utility Room | 5.87 m | 3.35 m | 5.87 m x 3.35 m |
| Main Level | Kitchen | 7.7 m | 3.17 m | 7.7 m x 3.17 m |
| Main Level | Living Room | 7.44 m | 3.53 m | 7.44 m x 3.53 m |
| Main Level | Primary Bedroom | 4.7 m | 3.51 m | 4.7 m x 3.51 m |
| Main Level | Bedroom | 4.09 m | 3.12 m | 4.09 m x 3.12 m |
https://www.realtor.ca/real-estate/28389940/22-nelson-street-hamilton-waterdown-waterdown
Contact Us
Contact us for more information
Phil Calvano
Broker of Record
170 Rockhaven Lane Unit 113b
Waterdown, Ontario L8B 1B5
(905) 689-7325
(905) 689-4824
www.rockhavenrealty.com/






















