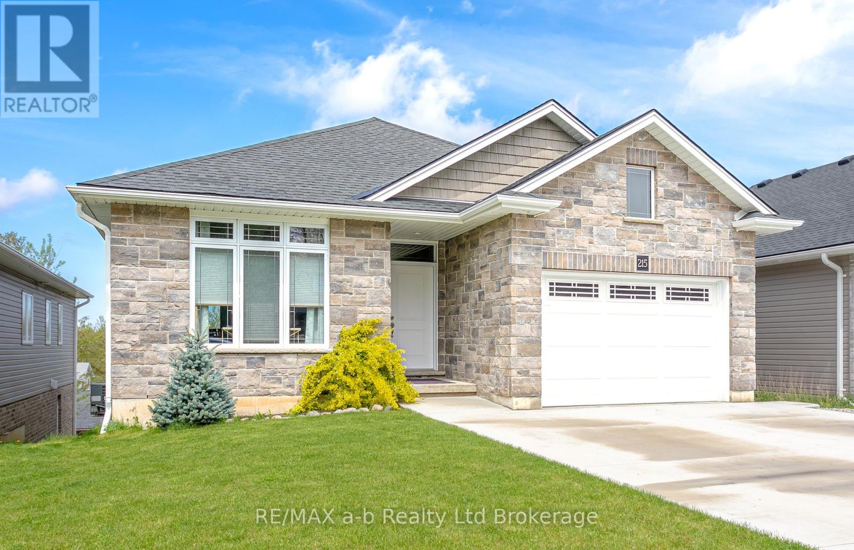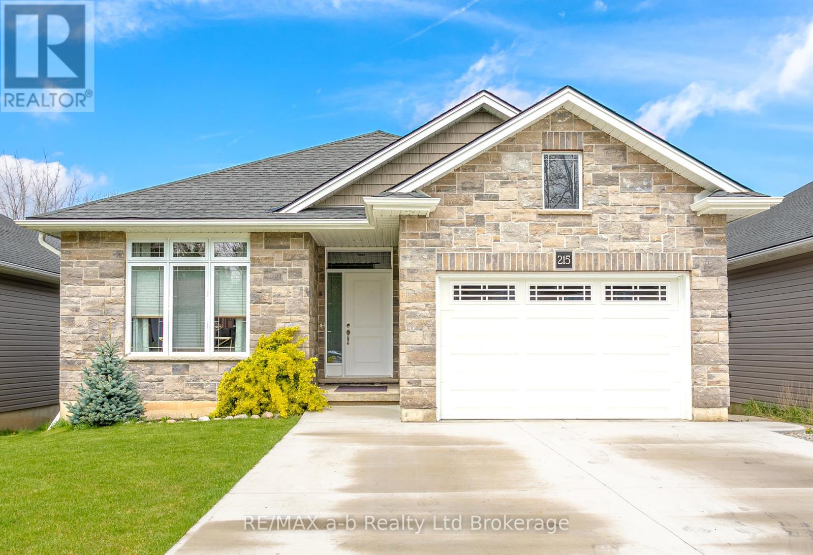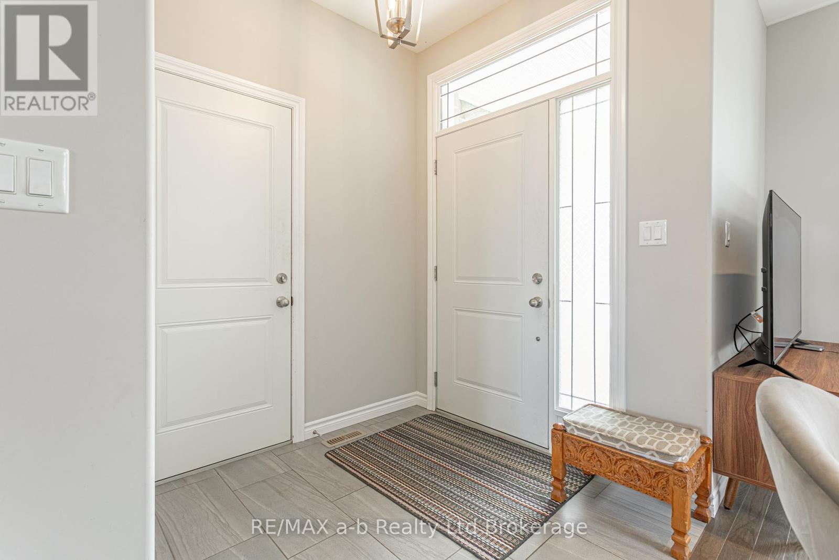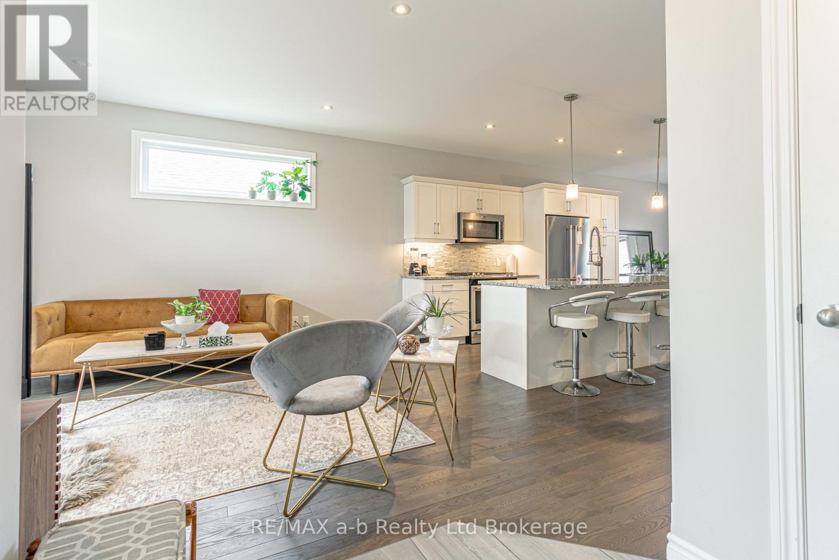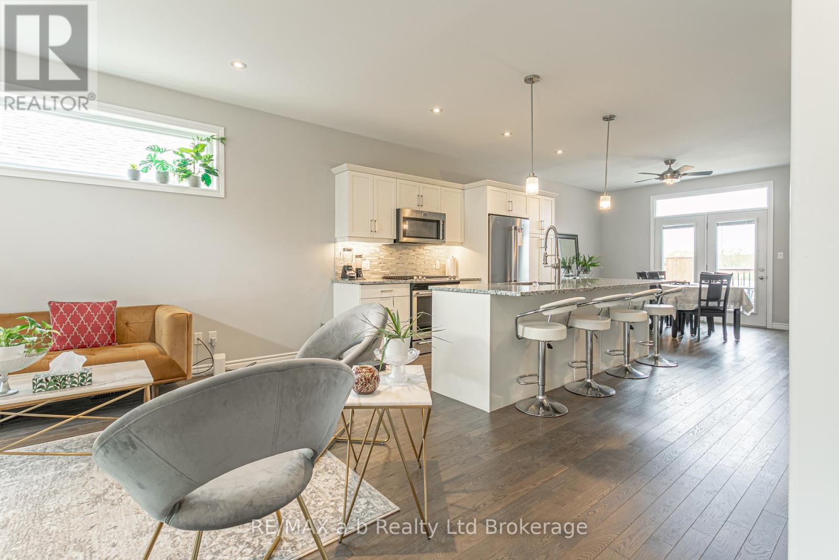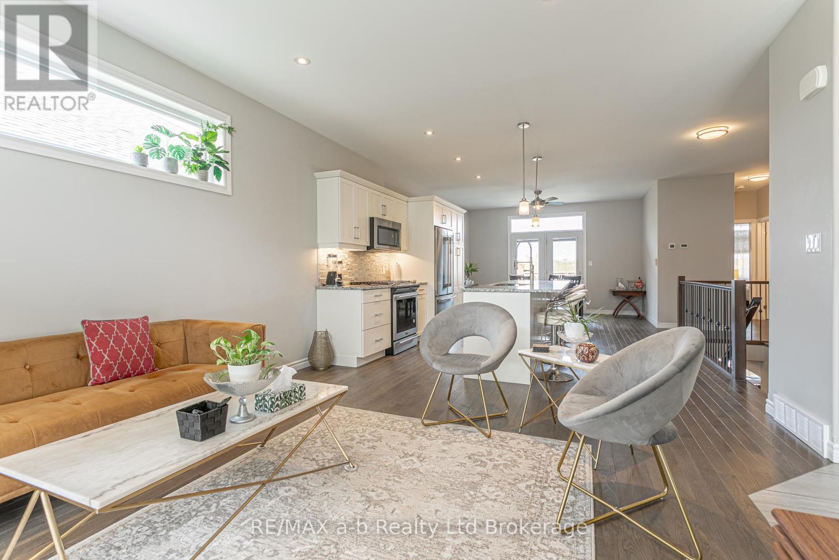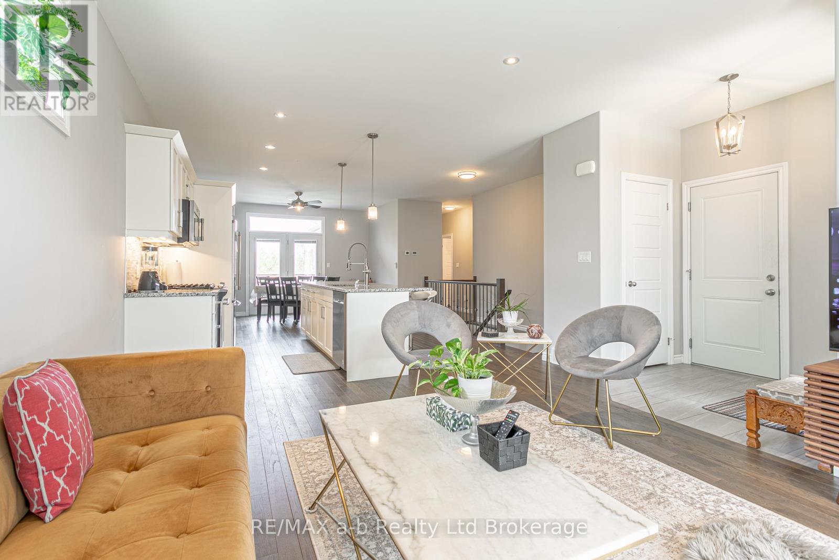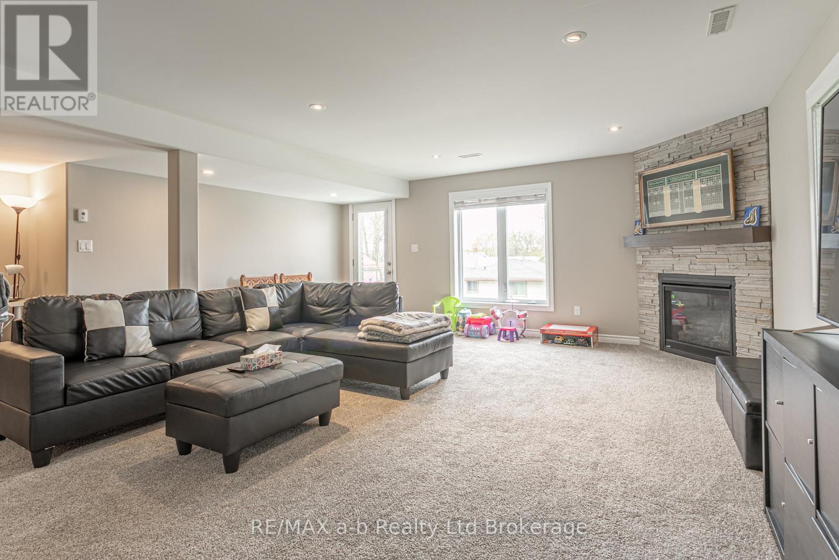215 Cherry Street Ingersoll, Ontario N5C 3M2
$647,900
Discover this well-cared-for bungalow nestled in the small town of Ingersoll. Step inside to a bright, open-concept main floor featuring a modern white kitchen with granite countertops and stunning hardwood floors throughout. The spacious master bedroom, located at the back of the home, boasts a walk-in closet and an ensuite bathroom. A second bedroom and full bathroom on the main level offer additional convenience, complemented by a practical main-floor laundry area. The lower level offers an additional suite with a wet bar, a large carpeted living space with a cozy gas fireplace, an extra bedroom, and a 4-piece bathroom. If you are searching for a low-maintenance yard, this property is for you. Walkout access to the backyard and a separate entrance make this space ideal for any family member. (id:50886)
Property Details
| MLS® Number | X12183673 |
| Property Type | Single Family |
| Community Name | Ingersoll - South |
| Equipment Type | Water Heater |
| Features | Irregular Lot Size, Sloping, Sump Pump |
| Parking Space Total | 5 |
| Rental Equipment Type | Water Heater |
Building
| Bathroom Total | 3 |
| Bedrooms Above Ground | 2 |
| Bedrooms Below Ground | 1 |
| Bedrooms Total | 3 |
| Age | 6 To 15 Years |
| Amenities | Fireplace(s) |
| Appliances | Water Softener, Water Meter, Dishwasher, Dryer, Microwave, Stove, Washer, Window Coverings, Refrigerator |
| Architectural Style | Bungalow |
| Basement Features | Walk Out, Walk-up |
| Basement Type | N/a |
| Construction Style Attachment | Detached |
| Cooling Type | Central Air Conditioning |
| Exterior Finish | Stone, Vinyl Siding |
| Fire Protection | Smoke Detectors |
| Fireplace Present | Yes |
| Fireplace Total | 1 |
| Foundation Type | Poured Concrete |
| Heating Fuel | Natural Gas |
| Heating Type | Forced Air |
| Stories Total | 1 |
| Size Interior | 1,100 - 1,500 Ft2 |
| Type | House |
| Utility Water | Municipal Water |
Parking
| Attached Garage | |
| Garage |
Land
| Acreage | No |
| Sewer | Sanitary Sewer |
| Size Depth | 100 Ft ,4 In |
| Size Frontage | 42 Ft ,2 In |
| Size Irregular | 42.2 X 100.4 Ft ; 42.16x100.43x42.10 Ft X100.2 Ft |
| Size Total Text | 42.2 X 100.4 Ft ; 42.16x100.43x42.10 Ft X100.2 Ft|under 1/2 Acre |
| Zoning Description | R1 |
Rooms
| Level | Type | Length | Width | Dimensions |
|---|---|---|---|---|
| Basement | Other | 4.52 m | 3.25 m | 4.52 m x 3.25 m |
| Basement | Recreational, Games Room | 6.58 m | 7.04 m | 6.58 m x 7.04 m |
| Basement | Utility Room | 5.21 m | 5.11 m | 5.21 m x 5.11 m |
| Basement | Bedroom | 2.87 m | 4.01 m | 2.87 m x 4.01 m |
| Basement | Bathroom | 1.22 m | 2.74 m | 1.22 m x 2.74 m |
| Main Level | Primary Bedroom | 3.84 m | 3.84 m | 3.84 m x 3.84 m |
| Main Level | Bedroom | 3.53 m | 3 m | 3.53 m x 3 m |
| Main Level | Bathroom | 2.14 m | 3.35 m | 2.14 m x 3.35 m |
| Main Level | Bathroom | 2.04 m | 3.35 m | 2.04 m x 3.35 m |
| Main Level | Dining Room | 4.34 m | 3.07 m | 4.34 m x 3.07 m |
| Main Level | Kitchen | 4.5 m | 3.71 m | 4.5 m x 3.71 m |
| Main Level | Living Room | 4.19 m | 4.32 m | 4.19 m x 4.32 m |
Contact Us
Contact us for more information
Kristy Ziegel
Salesperson
46 Charles St East
Ingersoll, Ontario N5C 1J6
(519) 485-3600

