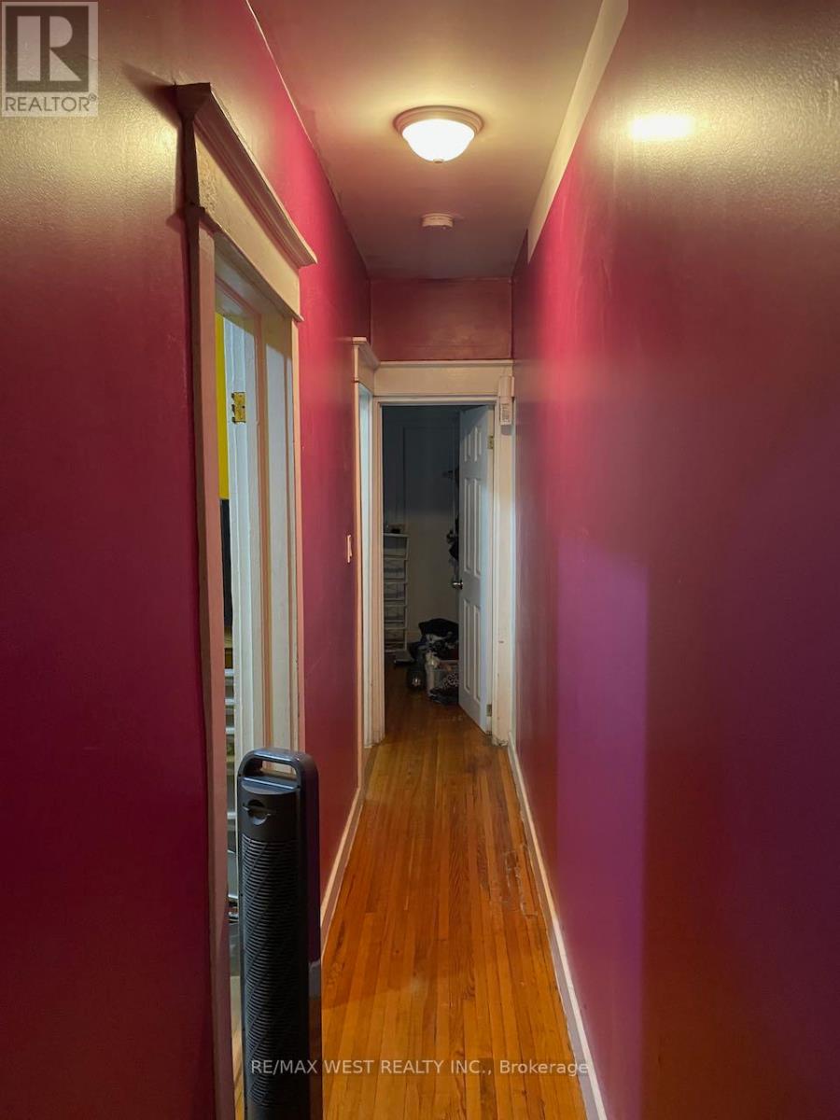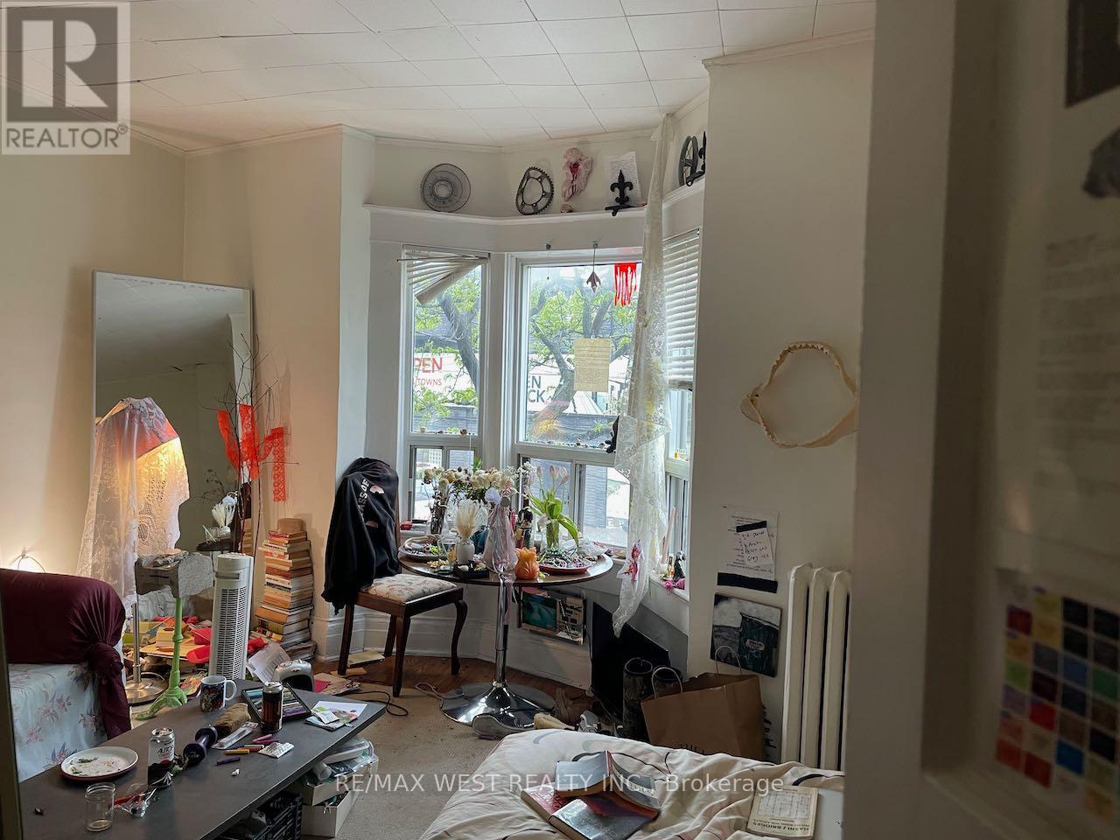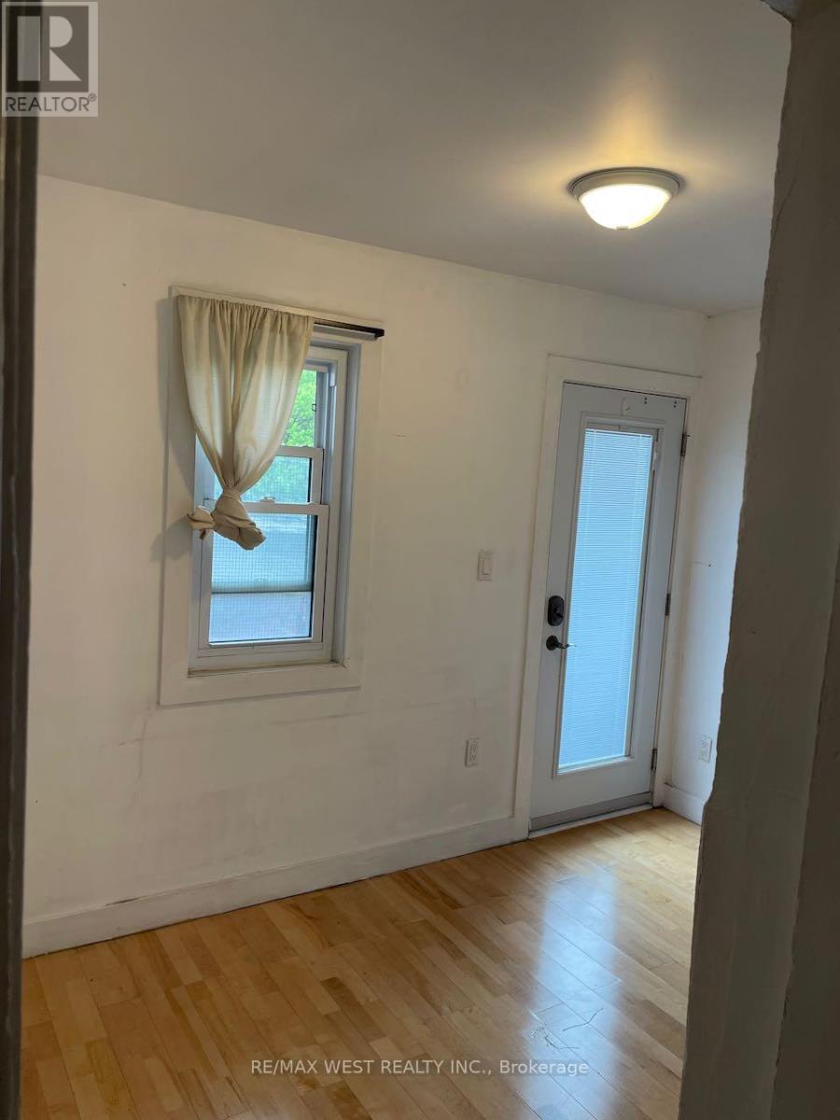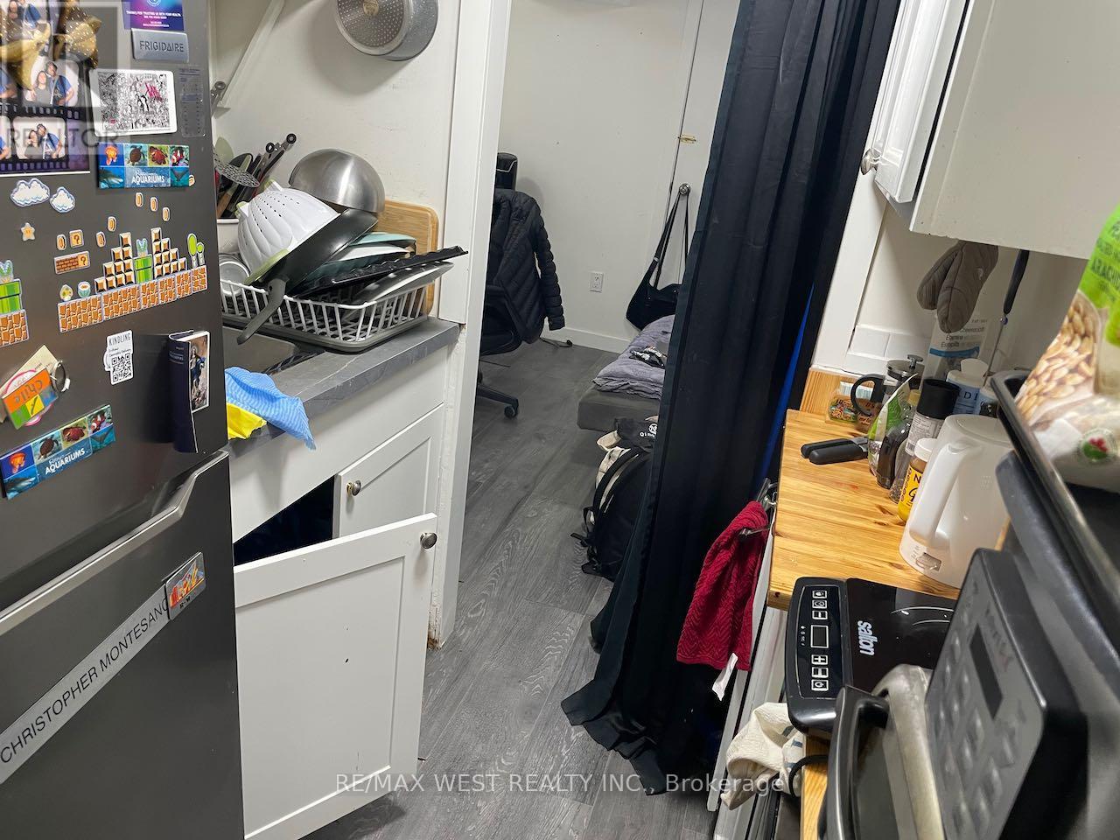1497 Dundas Street W Toronto, Ontario M6K 1T6
$2,249,000
Highly visible 3 storey commercial-residential property for sale. Located on the trendy strip of Dundas West. An emerging neighbourhood with great Ttc access and a prime area with many development projects. Steps to restaurants, local eateries, cafes, boutique shopping, galleries, and much more! Great walk score- 95 & transit score- 98. Investment property with commercial retail option. Currently residential units. Main floor; 2 one bedroom units (front and back). Second and third floor; large 2+1 bedroom units (same layout for both). Each separately metered. Lower level; one bedroom unit. Third floor unit is currently vacant. Set your own rent. All tenants are month-to-month. (id:50886)
Property Details
| MLS® Number | C12183021 |
| Property Type | Single Family |
| Community Name | Little Portugal |
| Features | Lane, Carpet Free |
| Parking Space Total | 1 |
Building
| Bathroom Total | 5 |
| Bedrooms Above Ground | 8 |
| Bedrooms Below Ground | 1 |
| Bedrooms Total | 9 |
| Amenities | Separate Electricity Meters |
| Appliances | Dishwasher, Dryer, Microwave, Stove, Washer, Refrigerator |
| Basement Features | Separate Entrance |
| Basement Type | N/a |
| Construction Style Attachment | Attached |
| Exterior Finish | Brick, Wood |
| Flooring Type | Hardwood, Laminate, Tile |
| Foundation Type | Unknown |
| Heating Fuel | Natural Gas |
| Heating Type | Hot Water Radiator Heat |
| Stories Total | 3 |
| Size Interior | 2,500 - 3,000 Ft2 |
| Type | Row / Townhouse |
| Utility Water | Municipal Water |
Parking
| No Garage |
Land
| Acreage | No |
| Sewer | Sanitary Sewer |
| Size Depth | 100 Ft |
| Size Frontage | 17 Ft ,3 In |
| Size Irregular | 17.3 X 100 Ft |
| Size Total Text | 17.3 X 100 Ft |
Rooms
| Level | Type | Length | Width | Dimensions |
|---|---|---|---|---|
| Second Level | Kitchen | Measurements not available | ||
| Second Level | Bedroom 4 | Measurements not available | ||
| Second Level | Bedroom 5 | Measurements not available | ||
| Second Level | Bedroom | Measurements not available | ||
| Third Level | Other | Measurements not available | ||
| Third Level | Kitchen | Measurements not available | ||
| Third Level | Bedroom | Measurements not available | ||
| Third Level | Living Room | Measurements not available | ||
| Lower Level | Kitchen | Measurements not available | ||
| Lower Level | Bedroom | Measurements not available | ||
| Main Level | Kitchen | Measurements not available | ||
| Main Level | Bedroom | Measurements not available | ||
| Main Level | Kitchen | Measurements not available | ||
| Main Level | Bedroom 2 | Measurements not available | ||
| Main Level | Bedroom 3 | Measurements not available |
Contact Us
Contact us for more information
Tracey Logan
Salesperson
www.highparkrealestate.com/
www.facebook.com/TheHighParkRealEstateGroup
twitter.com/HParkRealEstate
www.linkedin.com/pub/david-bailey/34/75/126
1678 Bloor St., West
Toronto, Ontario M6P 1A9
(416) 769-1616
(416) 769-1524
www.remaxwest.com
David Patrick Bailey
Salesperson
www.highparkrealestate.com/
www.facebook.com/TheHighParkRealEstateGroup
twitter.com/HParkRealEstate
www.linkedin.com/pub/david-bailey/34/75/126
1678 Bloor St., West
Toronto, Ontario M6P 1A9
(416) 769-1616
(416) 769-1524
www.remaxwest.com



































































































