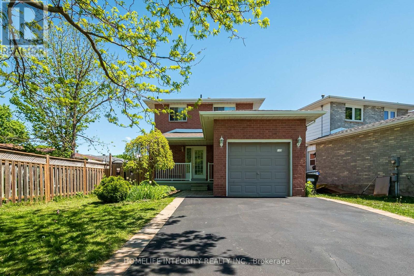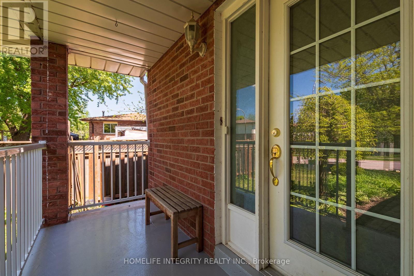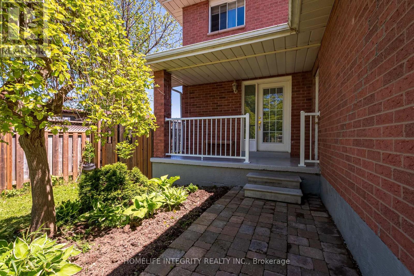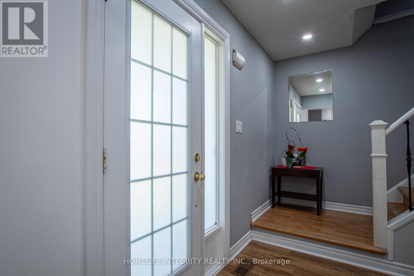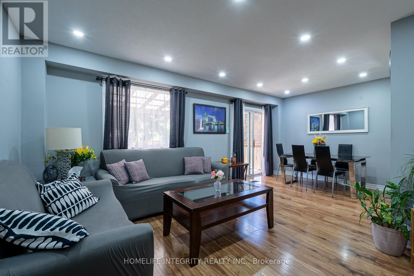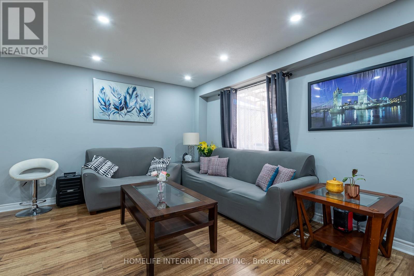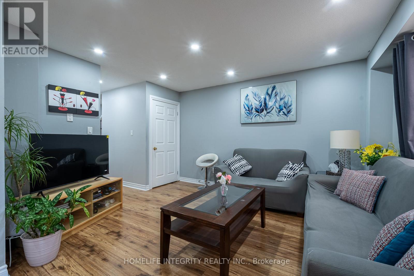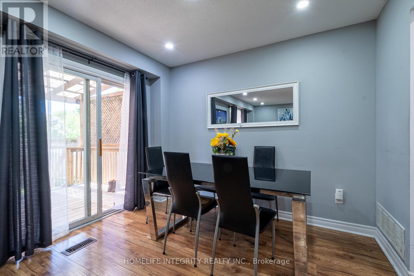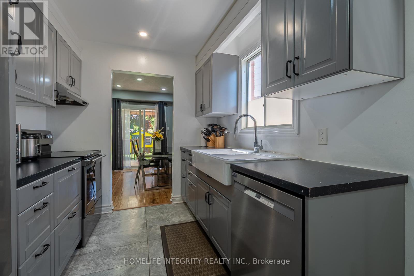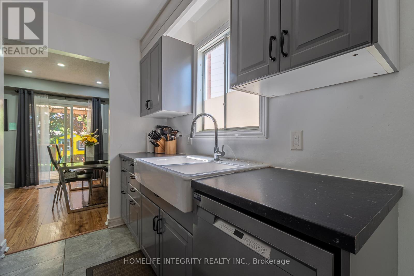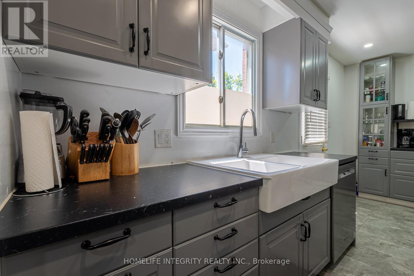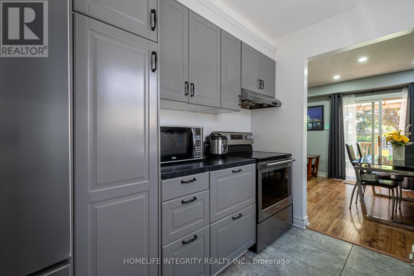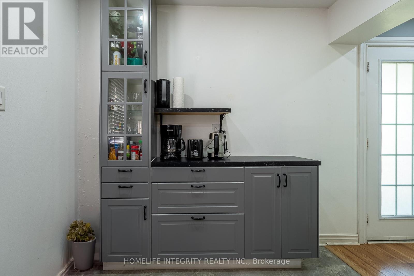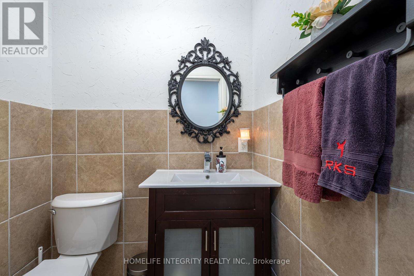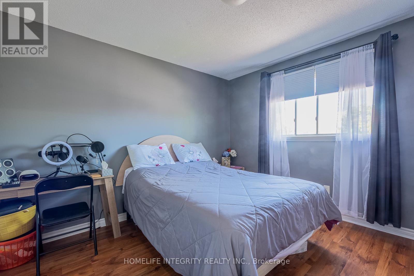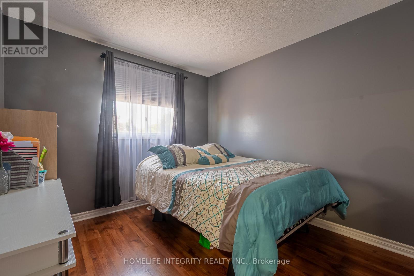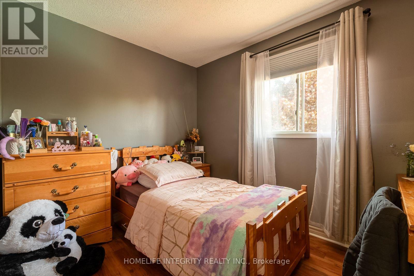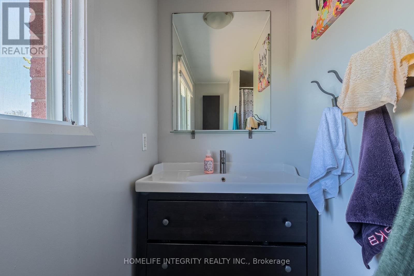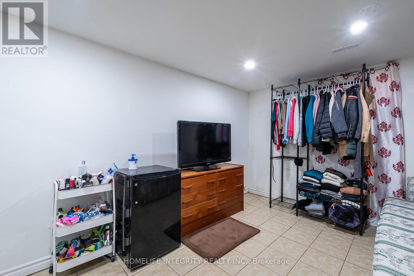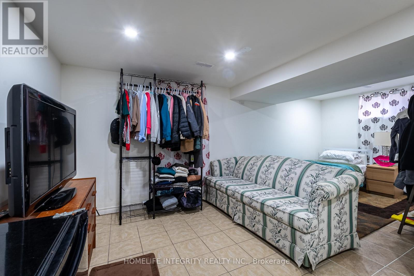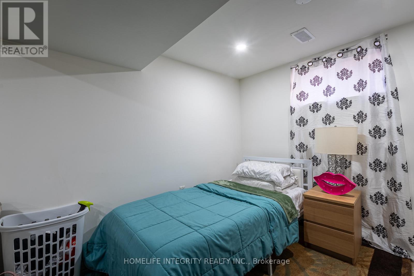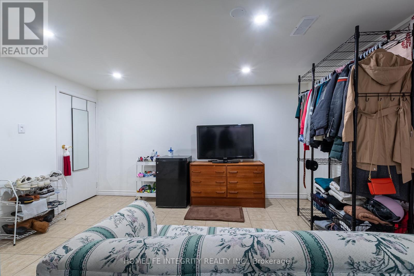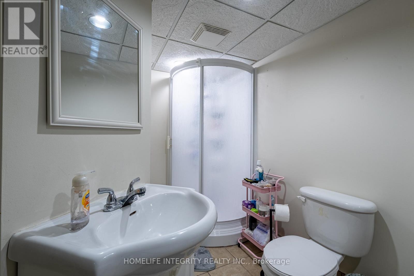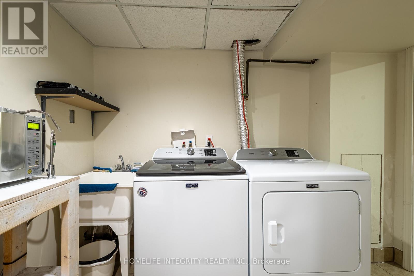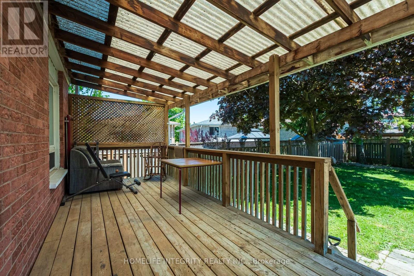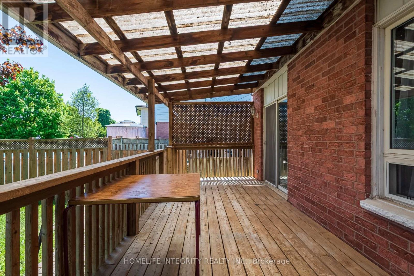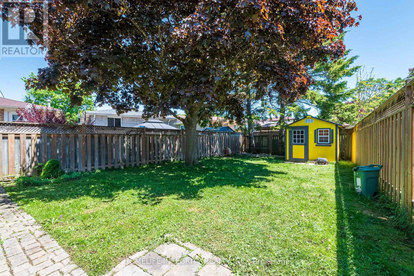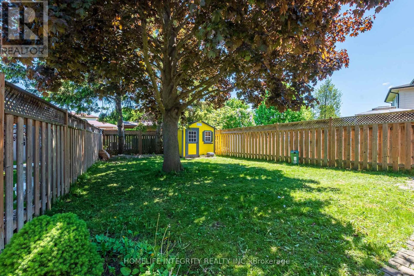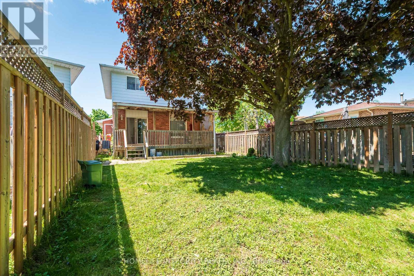115 Beattie Avenue New Tecumseth, Ontario L9R 1C3
$739,999
It's your Time to move! Lovely 2 storey, 3 plus 1 bedroom, 3 bath home in an established quiet neighbourhood. Across from Mc Carroll Park, walking distance to schools, churches and shopping. Move-in ready with upgraded kitchen ( lovely stainless steel appliances), spacious living room /dining room combination with pot lights and a walk-out to a private covered porch, fenced yard and garden shed. Lower level lends to an in-law suite with 4th bedroom and bathroom (perfect for a teenager) (id:50886)
Property Details
| MLS® Number | N12182843 |
| Property Type | Single Family |
| Community Name | Alliston |
| Amenities Near By | Park, Schools |
| Features | Carpet Free |
| Parking Space Total | 5 |
Building
| Bathroom Total | 3 |
| Bedrooms Above Ground | 3 |
| Bedrooms Below Ground | 1 |
| Bedrooms Total | 4 |
| Appliances | Window Coverings |
| Basement Development | Finished |
| Basement Type | Full (finished) |
| Construction Style Attachment | Detached |
| Cooling Type | Central Air Conditioning |
| Exterior Finish | Brick, Vinyl Siding |
| Flooring Type | Laminate, Ceramic |
| Foundation Type | Concrete |
| Half Bath Total | 1 |
| Heating Fuel | Natural Gas |
| Heating Type | Forced Air |
| Stories Total | 2 |
| Size Interior | 1,100 - 1,500 Ft2 |
| Type | House |
| Utility Water | Municipal Water |
Parking
| Attached Garage | |
| Garage |
Land
| Acreage | No |
| Fence Type | Fenced Yard |
| Land Amenities | Park, Schools |
| Sewer | Sanitary Sewer |
| Size Depth | 125 Ft ,8 In |
| Size Frontage | 39 Ft |
| Size Irregular | 39 X 125.7 Ft |
| Size Total Text | 39 X 125.7 Ft |
Rooms
| Level | Type | Length | Width | Dimensions |
|---|---|---|---|---|
| Second Level | Primary Bedroom | 3.57 m | 3.24 m | 3.57 m x 3.24 m |
| Second Level | Bedroom 2 | 3.09 m | 3.39 m | 3.09 m x 3.39 m |
| Second Level | Bedroom 3 | 2.45 m | 3.15 m | 2.45 m x 3.15 m |
| Basement | Bedroom | Measurements not available | ||
| Basement | Laundry Room | Measurements not available | ||
| Main Level | Living Room | 5.96 m | 4.21 m | 5.96 m x 4.21 m |
| Main Level | Dining Room | 5.7 m | 2.03 m | 5.7 m x 2.03 m |
| Main Level | Kitchen | 4.96 m | 2.72 m | 4.96 m x 2.72 m |
Utilities
| Electricity | Installed |
| Sewer | Installed |
https://www.realtor.ca/real-estate/28387593/115-beattie-avenue-new-tecumseth-alliston-alliston
Contact Us
Contact us for more information
Linda S. Furtado
Broker of Record
(888) 435-4506
www.lindafurtado.com/
www.facebook.com/LindaFurtadoRealtor/
twitter.com/lindafurtado70
www.linkedin.com/in/linda-furtado-aa687456/
96 Victoria St. W., Unit 5
Alliston, Ontario L9R 1S6
(705) 435-4506
(705) 435-4140
www.homelifeintegrity.com/

