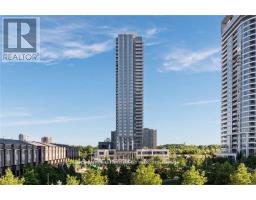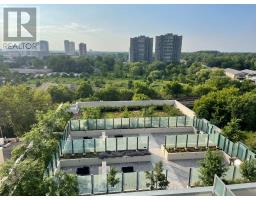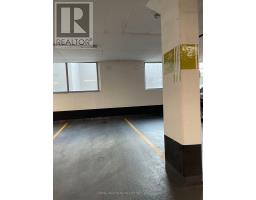903 - 225 Village Green Square Toronto, Ontario M1S 0G5
$3,000 Monthly
Bright 2-Bed, 2-Bath Condo With Stunning Views At Kennedy & Hwy 401Welcome To This Spacious And Modern Condo Offering Breathtaking North-Facing Views And A Full Range Of Top-Tier Amenities. Flooded With Natural Light Through Large Windows, This 2-Bedroom,2-Bathroom Suite Features A Stylish Kitchen Complete With Stainless Steel Appliances, A Contemporary Backsplash, Durable Laminate Flooring, And Ample Cabinet Storage. Additional Highlights Include A Full-Size Washer And Dryer, Efficient Air Conditioning And Heating, And Internet Included In The Rent And Perfectly Located Near Kennedy And Hwy 401 For Easy Commuting And Access To Shopping, Dining, And Transit. (id:50886)
Property Details
| MLS® Number | E12182916 |
| Property Type | Single Family |
| Neigbourhood | Agincourt South-Malvern West |
| Community Name | Agincourt South-Malvern West |
| Amenities Near By | Park, Public Transit, Schools |
| Communication Type | High Speed Internet |
| Community Features | Pet Restrictions |
| Features | Flat Site, Elevator, Balcony, Carpet Free, In Suite Laundry |
| Parking Space Total | 1 |
Building
| Bathroom Total | 2 |
| Bedrooms Above Ground | 2 |
| Bedrooms Total | 2 |
| Age | 0 To 5 Years |
| Amenities | Exercise Centre, Visitor Parking, Storage - Locker |
| Cooling Type | Central Air Conditioning |
| Exterior Finish | Brick |
| Flooring Type | Laminate |
| Foundation Type | Concrete |
| Heating Fuel | Natural Gas |
| Heating Type | Forced Air |
| Size Interior | 1,000 - 1,199 Ft2 |
| Type | Apartment |
Parking
| No Garage |
Land
| Access Type | Private Road |
| Acreage | No |
| Land Amenities | Park, Public Transit, Schools |
Rooms
| Level | Type | Length | Width | Dimensions |
|---|---|---|---|---|
| Flat | Living Room | 5.65 m | 3.53 m | 5.65 m x 3.53 m |
| Flat | Kitchen | 2.89 m | 2.55 m | 2.89 m x 2.55 m |
| Flat | Dining Room | 3.1 m | 2.59 m | 3.1 m x 2.59 m |
| Flat | Primary Bedroom | 3.99 m | 2.8 m | 3.99 m x 2.8 m |
| Flat | Bedroom 2 | 3.42 m | 2.93 m | 3.42 m x 2.93 m |
Contact Us
Contact us for more information
Kumaresh Loganathan
Salesperson
(416) 786-5045
www.loganhomes.ca/
logankumaresh/
@logankumaresh/
kumareshloganathan/
7 Eastvale Drive Unit 205
Markham, Ontario L3S 4N8
(905) 201-9977
(905) 201-9229















































