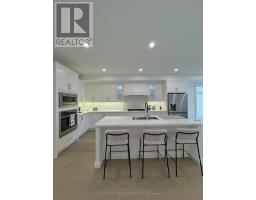25 St Gaspar Court Toronto, Ontario M9L 1K9
$3,975 Monthly
Stunning Executive-Style 3-Bedroom Upper-Level Rental Almost All-Inclusive! Available June 15 or later, this beautifully designed semi-detached home offers a spacious and stylish upper-level living space. Featuring an impressive open-concept main floor layout, featuring A large and bright great room perfect for relaxing or entertaining, A luxurious kitchen complete with a center island, built-in dishwasher, wall oven, and cooktop An open-concept dining area with walk-out to a private grilling deck. Upstairs, enjoy hardwood floors throughout, including a spacious primary bedroom with custom built-in closets and a spa-like 5 piece ensuite bathroom, and Two additional generously sized bedrooms. Additional Features include: Parking for 2 cars in the driveway and 1 in the garage. Prime location near Islington & Steeles close to transit, shopping, and amenities Heat, hydro, and water are included! Please Note: This listing is for the upper 2 levels only. The main floor and yard are not included. Dont miss your chance to live in this beautiful, all-inclusive home. Book your viewing today! (id:50886)
Property Details
| MLS® Number | W12182566 |
| Property Type | Single Family |
| Community Name | Humber Summit |
| Parking Space Total | 3 |
Building
| Bathroom Total | 2 |
| Bedrooms Above Ground | 3 |
| Bedrooms Total | 3 |
| Construction Style Attachment | Semi-detached |
| Cooling Type | Central Air Conditioning |
| Exterior Finish | Stucco |
| Flooring Type | Hardwood |
| Foundation Type | Unknown |
| Heating Fuel | Natural Gas |
| Heating Type | Forced Air |
| Stories Total | 3 |
| Size Interior | 2,000 - 2,500 Ft2 |
| Type | House |
| Utility Water | Municipal Water |
Parking
| Garage |
Land
| Acreage | No |
| Sewer | Sanitary Sewer |
| Size Depth | 106 Ft ,3 In |
| Size Frontage | 22 Ft ,9 In |
| Size Irregular | 22.8 X 106.3 Ft |
| Size Total Text | 22.8 X 106.3 Ft |
Rooms
| Level | Type | Length | Width | Dimensions |
|---|---|---|---|---|
| Second Level | Great Room | 9.04 m | 3.04 m | 9.04 m x 3.04 m |
| Second Level | Kitchen | 5.51 m | 5.09 m | 5.51 m x 5.09 m |
| Second Level | Dining Room | 3.6 m | 5.09 m | 3.6 m x 5.09 m |
| Third Level | Primary Bedroom | 5.1 m | 5 m | 5.1 m x 5 m |
| Third Level | Bedroom 2 | 3.73 m | 3.14 m | 3.73 m x 3.14 m |
| Third Level | Bedroom 3 | 3.09 m | 3 m | 3.09 m x 3 m |
https://www.realtor.ca/real-estate/28387285/25-st-gaspar-court-toronto-humber-summit-humber-summit
Contact Us
Contact us for more information
Christie Stefan
Salesperson
www.mrschristieshomes.com/
www.facebook.com/pages/Christie-Stefan-Sutton-Group-Heritage-Realty-Inc-Brokerage/1743598092
twitter.com/christie_stefan
ca.linkedin.com/pub/christie-stefan/1b/a54/55
14 Gibbons Street
Oshawa, Ontario L1J 4X7
(905) 436-0990
(905) 436-6045























