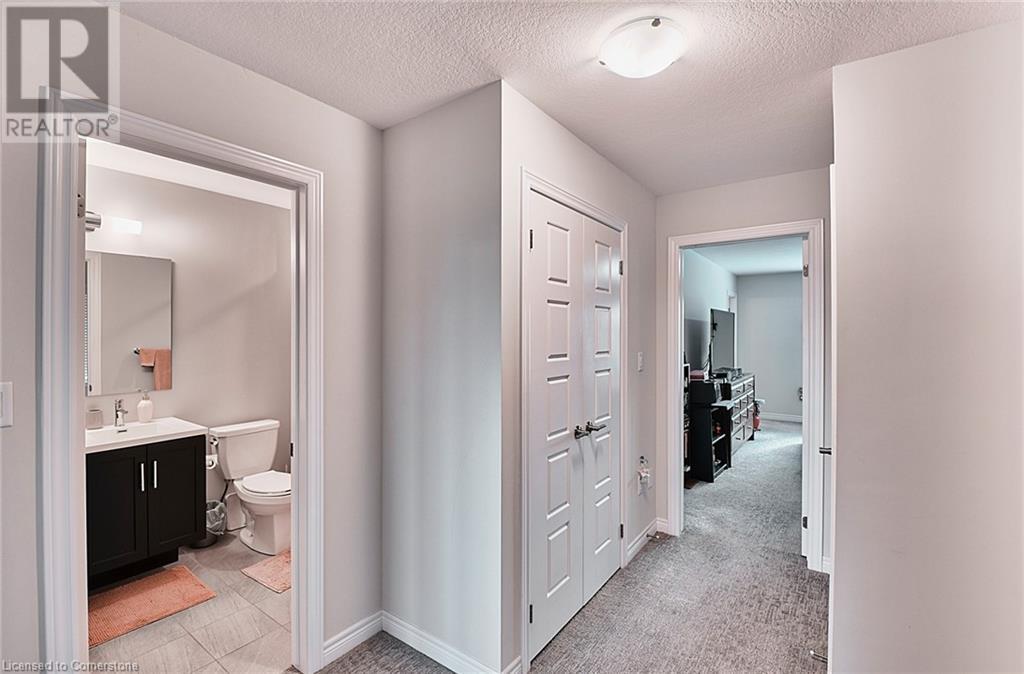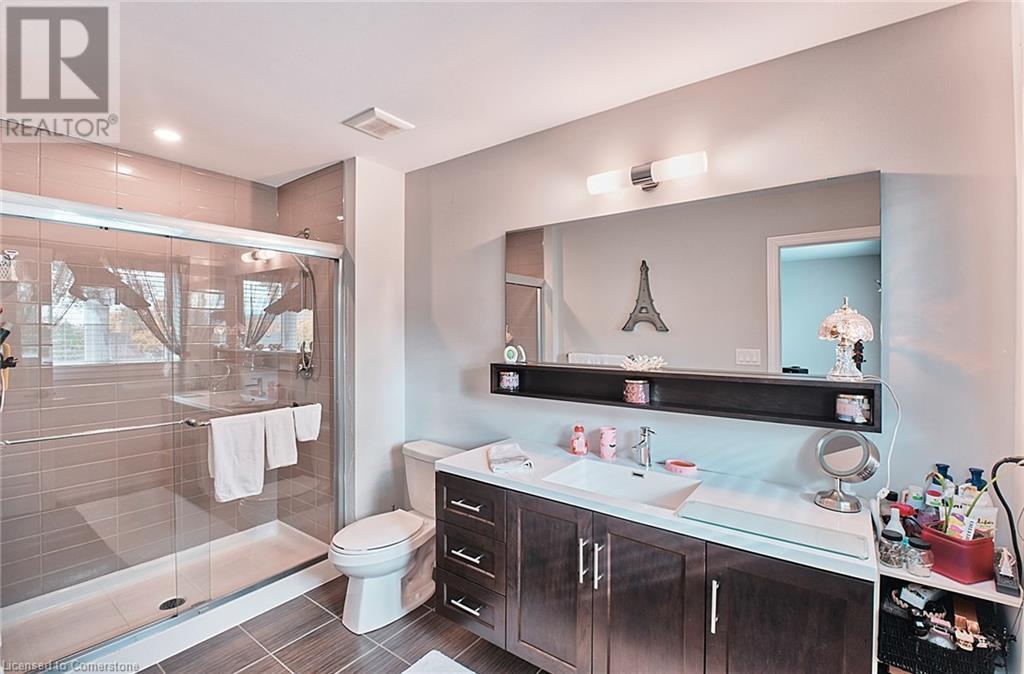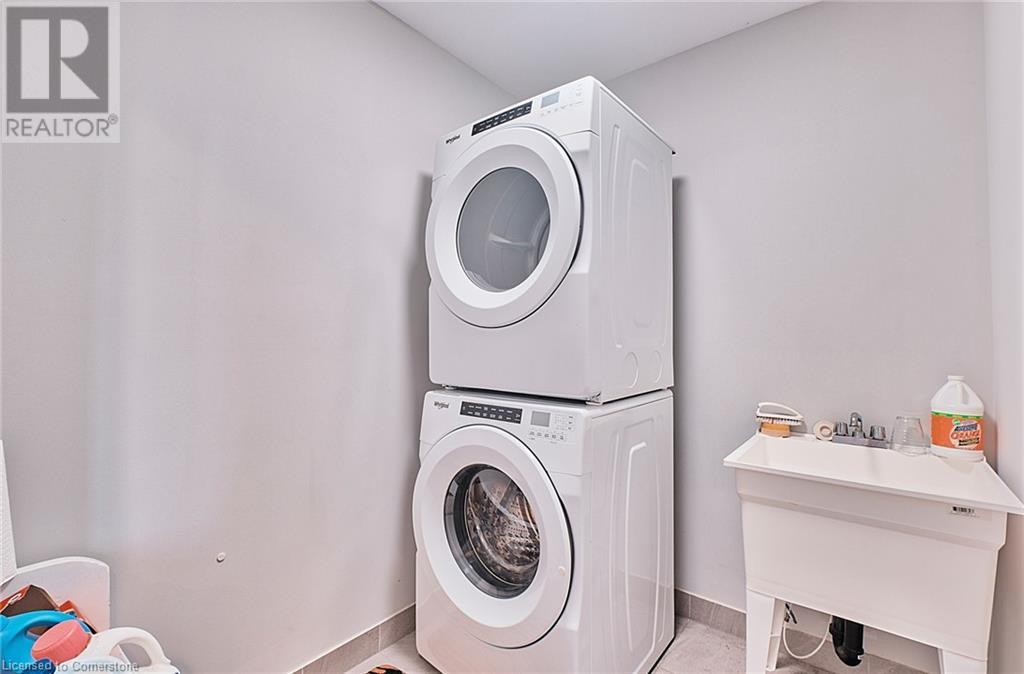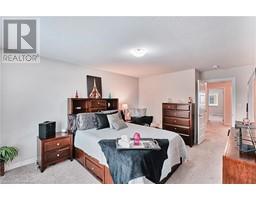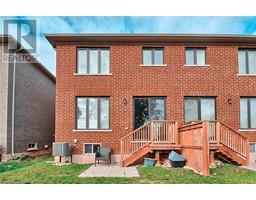288 Glover Road Unit# 39 Stoney Creek, Ontario L8E 5H6
3 Bedroom
3 Bathroom
1,620 ft2
2 Level
Central Air Conditioning
Forced Air
$3,000 Monthly
Luxury Living in Prime Winona! Step into this stunning 1620 sq/ft semi-detached townhome with soaring 9' ceilings, a sleek eat-in kitchen with granite counters, SS appliances, pantry, and custom cabinetry. Enjoy upgraded finishes throughout, a sunlit primary suite with walk-in closet and spa-like ensuite, plus 2 spacious bedrooms, a full 4-pc bath, and bedroom-level laundry. Located minutes from QEW, top schools, parks, wineries, and Costco. Live in style! (id:50886)
Property Details
| MLS® Number | 40734766 |
| Property Type | Single Family |
| Amenities Near By | Park, Place Of Worship, Public Transit, Schools, Shopping |
| Community Features | Quiet Area |
| Equipment Type | Water Heater |
| Features | Paved Driveway, Sump Pump |
| Parking Space Total | 2 |
| Rental Equipment Type | Water Heater |
Building
| Bathroom Total | 3 |
| Bedrooms Above Ground | 3 |
| Bedrooms Total | 3 |
| Appliances | Dishwasher, Dryer, Stove, Washer, Hood Fan |
| Architectural Style | 2 Level |
| Basement Development | Partially Finished |
| Basement Type | Partial (partially Finished) |
| Constructed Date | 2019 |
| Construction Style Attachment | Semi-detached |
| Cooling Type | Central Air Conditioning |
| Exterior Finish | Brick, Stone, Vinyl Siding |
| Foundation Type | Poured Concrete |
| Half Bath Total | 1 |
| Heating Fuel | Natural Gas |
| Heating Type | Forced Air |
| Stories Total | 2 |
| Size Interior | 1,620 Ft2 |
| Type | House |
| Utility Water | Municipal Water |
Parking
| Attached Garage |
Land
| Access Type | Highway Nearby |
| Acreage | No |
| Land Amenities | Park, Place Of Worship, Public Transit, Schools, Shopping |
| Sewer | Municipal Sewage System |
| Size Total Text | Under 1/2 Acre |
| Zoning Description | Rm3-59b, Rm3-59a, Rm3-59c |
Rooms
| Level | Type | Length | Width | Dimensions |
|---|---|---|---|---|
| Second Level | Laundry Room | 1' x 1' | ||
| Second Level | 4pc Bathroom | 1' x 1' | ||
| Second Level | 3pc Bathroom | 1' x 1' | ||
| Second Level | Bedroom | 9'4'' x 10'4'' | ||
| Second Level | Bedroom | 9'4'' x 11'4'' | ||
| Second Level | Primary Bedroom | 12'0'' x 15'3'' | ||
| Main Level | 2pc Bathroom | 1' x 1' | ||
| Main Level | Great Room | 11'0'' x 21'3'' | ||
| Main Level | Dining Room | 8'0'' x 10'8'' | ||
| Main Level | Kitchen | 8'0'' x 10'0'' | ||
| Main Level | Foyer | 1' x 1' |
https://www.realtor.ca/real-estate/28387130/288-glover-road-unit-39-stoney-creek
Contact Us
Contact us for more information
Irum Doyle
Salesperson
Keller Williams Edge Realty, Brokerage
3185 Harvester Rd., Unit #1a
Burlington, Ontario L7N 3N8
3185 Harvester Rd., Unit #1a
Burlington, Ontario L7N 3N8
(905) 335-8808







