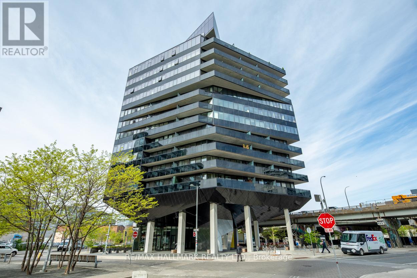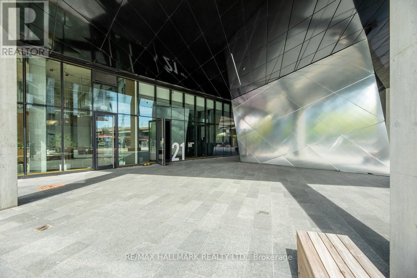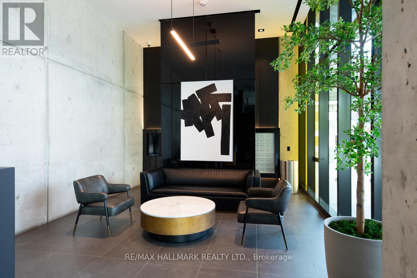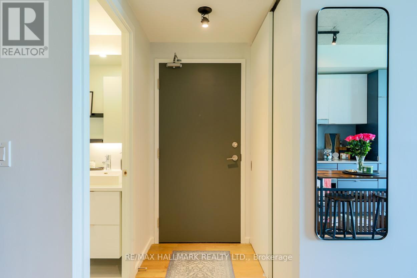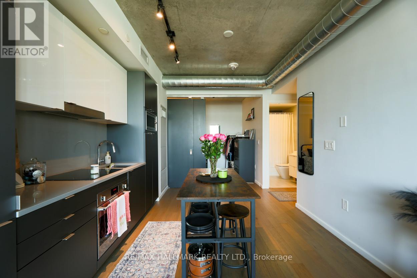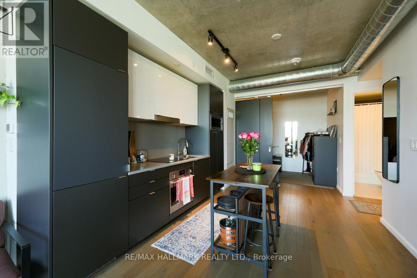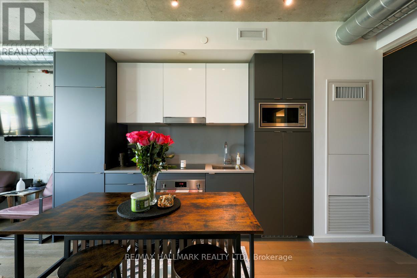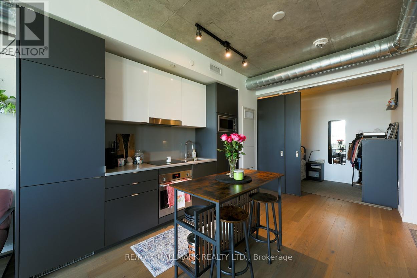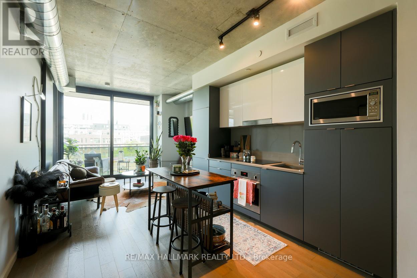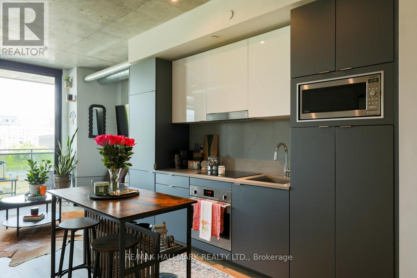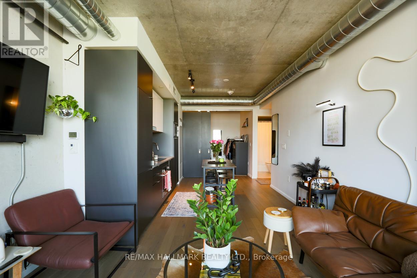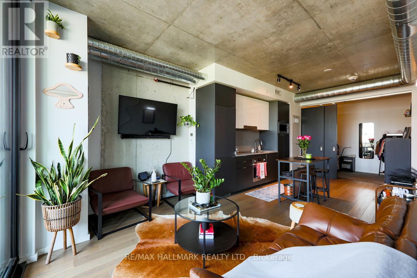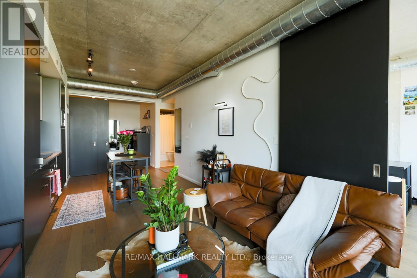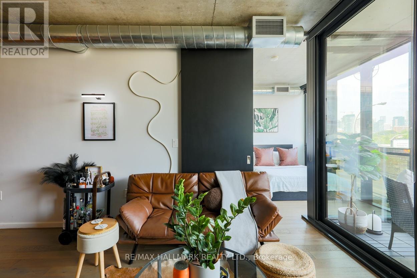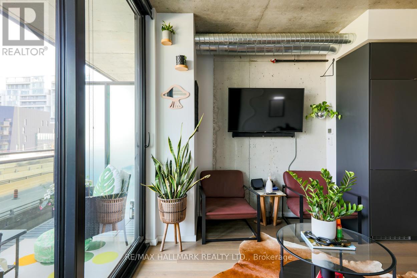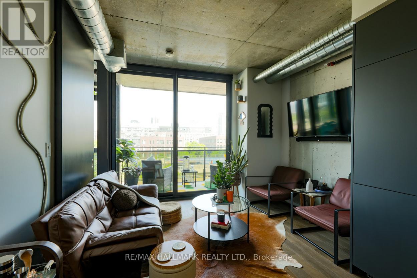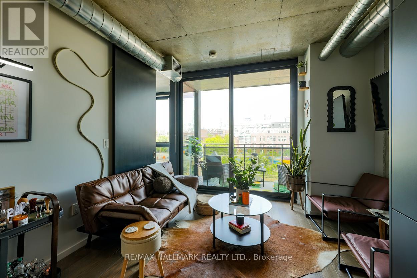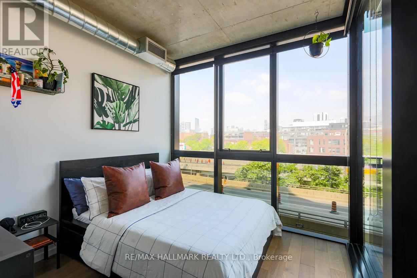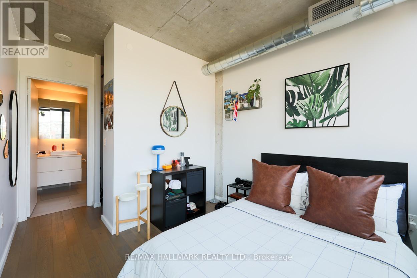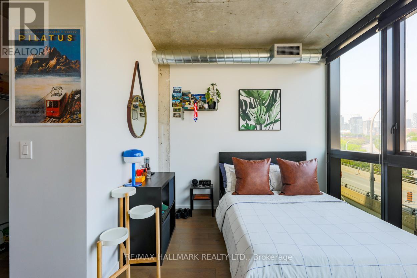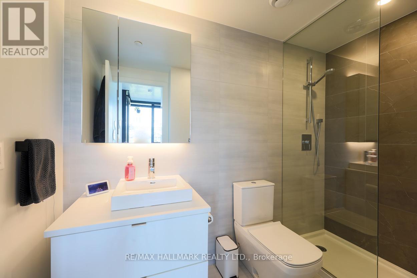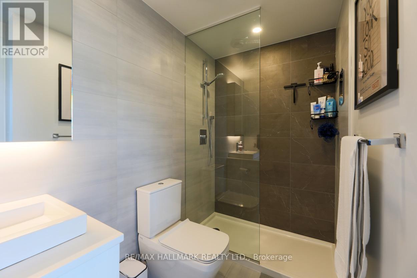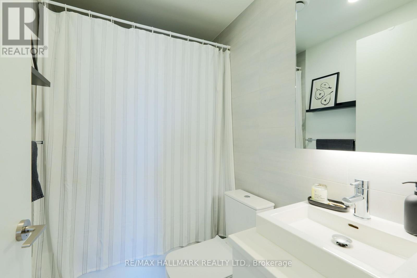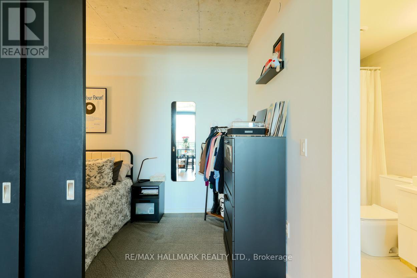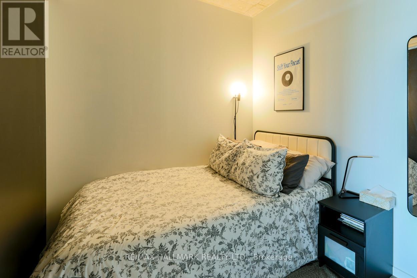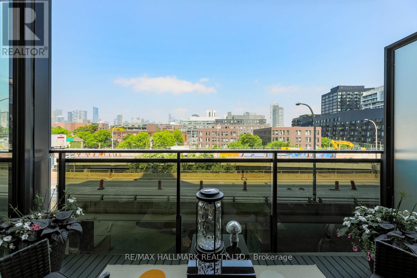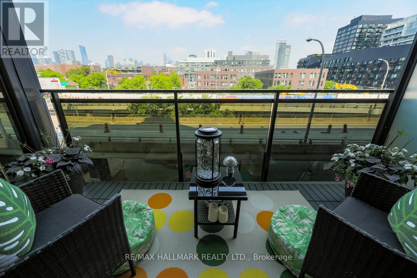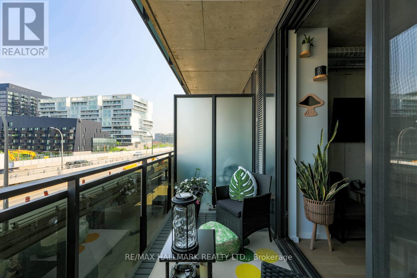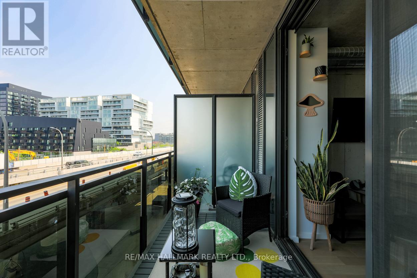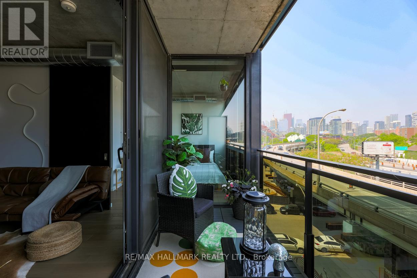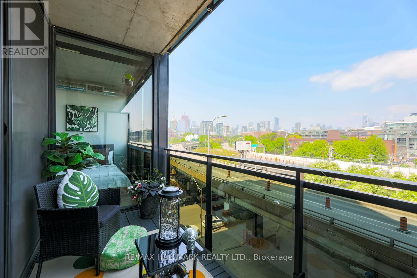407 - 21 Lawren Harris Square Toronto, Ontario M5A 0T4
$699,000Maintenance, Parking, Common Area Maintenance, Water, Insurance
$661.08 Monthly
Maintenance, Parking, Common Area Maintenance, Water, Insurance
$661.08 MonthlyWelcome to Harris Square, the modern jewel of RiverCity by acclaimed Saucier + Perrotte Architectes. Urban Capital. An intimate low rise building in Corktown overlooking Lawren Harris Square & Corktown Commons (18 acre park). Walk/cycle to Leslieville, Distillery District, St. Lawrence Market, Don River Valley Park & Toronto's Waterfront Trail System. Featuring 675 Sq Ft that includes 2 bedrooms . 2 baths, an open concept living/dining room, exposed concrete ceilings and walk out to terrace. Parking & a locker too!! A great opportunity to live in this vibrant community that is just steps to everything you could want. (id:50886)
Property Details
| MLS® Number | C12182490 |
| Property Type | Single Family |
| Community Name | Waterfront Communities C8 |
| Amenities Near By | Park, Public Transit |
| Community Features | Pet Restrictions, Community Centre |
| Features | Conservation/green Belt, Balcony, Carpet Free |
| Parking Space Total | 1 |
Building
| Bathroom Total | 2 |
| Bedrooms Above Ground | 2 |
| Bedrooms Total | 2 |
| Age | 0 To 5 Years |
| Amenities | Security/concierge, Exercise Centre, Party Room, Visitor Parking, Storage - Locker |
| Appliances | Dishwasher, Dryer, Microwave, Stove, Washer, Refrigerator |
| Cooling Type | Central Air Conditioning |
| Exterior Finish | Concrete |
| Flooring Type | Hardwood |
| Heating Fuel | Natural Gas |
| Heating Type | Forced Air |
| Size Interior | 600 - 699 Ft2 |
| Type | Apartment |
Parking
| Underground | |
| Garage |
Land
| Acreage | No |
| Land Amenities | Park, Public Transit |
Rooms
| Level | Type | Length | Width | Dimensions |
|---|---|---|---|---|
| Main Level | Living Room | 3.5 m | 2.68 m | 3.5 m x 2.68 m |
| Main Level | Dining Room | 3.96 m | 3.13 m | 3.96 m x 3.13 m |
| Main Level | Kitchen | 3.96 m | 3.13 m | 3.96 m x 3.13 m |
| Main Level | Primary Bedroom | 4.23 m | 2.83 m | 4.23 m x 2.83 m |
| Main Level | Bedroom 2 | 3.08 m | 2.25 m | 3.08 m x 2.25 m |
Contact Us
Contact us for more information
Claudio Cerrito
Salesperson
claudio@claudiocerrito.com/
www.facebook.com/342636172449284/photos/2268910333155182/
twitter.com/ClaudioCerrito
www.linkedin.com/in/claudio-cerrito-a99a528/
630 Danforth Ave
Toronto, Ontario M4K 1R3
(416) 462-1888
(416) 462-3135

